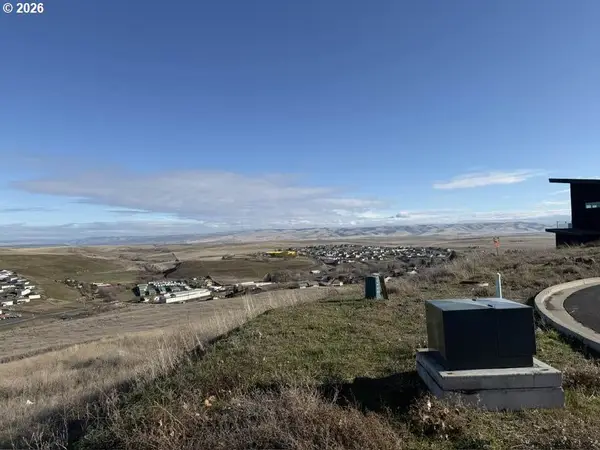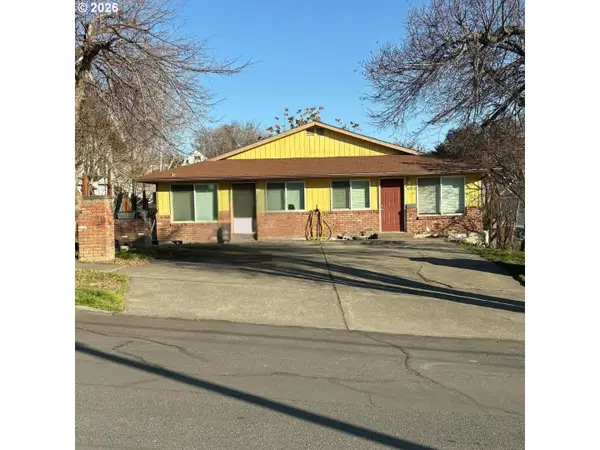714 SE Byers Ave, Pendleton, OR 97801
Local realty services provided by:Better Homes and Gardens Real Estate Equinox
714 SE Byers Ave,Pendleton, OR 97801
$475,000
- 5 Beds
- 5 Baths
- 5,675 sq. ft.
- Single family
- Pending
Listed by: kevin hale
Office: coldwell banker farley company
MLS#:636035323
Source:PORTLAND
Price summary
- Price:$475,000
- Price per sq. ft.:$83.7
About this home
Classic Colonial Revival on SE Byers – Historic Charm with Income Potential.Step back in time with this stately Colonial Revival home, built in the early 1900s and rich in Pendleton history. Offering approximately 5,674 sq ft +/- across two spacious stories—plus a basement and finished attic space—this residence blends timeless architectural detail with modern opportunity.Currently being offered as a single-family home with two rental units in the basement, this property is perfect for an owner-occupant seeking mortgage-supplementing income or a savvy investor looking to maximize returns.Look and you'll find original Corinthian columns, fluted pilasters, and wrought iron railings—hallmarks of the classic Pendleton SE Byers style homes. The main floor features a welcoming parlor, kitchen, and a converted dining room, along with a generous living area and storage space. Located on two spacious corner lots, that offer a large lawn area. This home also has original stained-glass windows in a built-in alcove and off-street parking in the original carriage house and driveway. Upstairs, the finished second floor and attic host several bedrooms and two full baths, offering flexible space for family, guests, or a home office.The basement rental units provide steady income potential while maintaining privacy for the main residence.Don’t miss your chance to own a piece of Pendleton’s architectural heritage—with room to grow and income to gain.Schedule your showing today!
Contact an agent
Home facts
- Year built:1906
- Listing ID #:636035323
- Added:118 day(s) ago
- Updated:February 10, 2026 at 08:36 AM
Rooms and interior
- Bedrooms:5
- Total bathrooms:5
- Full bathrooms:5
- Living area:5,675 sq. ft.
Heating and cooling
- Cooling:Window Unit
- Heating:Hot Water, Radiant
Structure and exterior
- Roof:Composition
- Year built:1906
- Building area:5,675 sq. ft.
- Lot area:0.23 Acres
Schools
- High school:Pendleton
- Middle school:Sunridge
- Elementary school:Washington
Utilities
- Water:Public Water
- Sewer:Public Sewer
Finances and disclosures
- Price:$475,000
- Price per sq. ft.:$83.7
- Tax amount:$3,962 (2024)
New listings near 714 SE Byers Ave
 $340,000Pending3 beds 2 baths1,296 sq. ft.
$340,000Pending3 beds 2 baths1,296 sq. ft.3033 SW Terrace Dr, Pendleton, OR 97801
MLS# 142143654Listed by: HEARTHSTONE REAL ESTATE- New
 $359,500Active3 beds 3 baths2,316 sq. ft.
$359,500Active3 beds 3 baths2,316 sq. ft.1536 SW 44th St, Pendleton, OR 97801
MLS# 538223736Listed by: SEAQUIST REAL ESTATE - New
 $65,000Active0.52 Acres
$65,000Active0.52 Acres1213 SW 17th Pl, Pendleton, OR 97801
MLS# 353071735Listed by: BLUE JEANS REALTY - New
 $194,000Active3 beds 1 baths1,414 sq. ft.
$194,000Active3 beds 1 baths1,414 sq. ft.1414 SW 24th St, Pendleton, OR 97801
MLS# 519970343Listed by: SEAQUIST REAL ESTATE  $375,000Active4 beds 2 baths2,277 sq. ft.
$375,000Active4 beds 2 baths2,277 sq. ft.615 NW 3rd St, Pendleton, OR 97801
MLS# 748286513Listed by: HEARTHSTONE REAL ESTATE $124,900Active2 beds 2 baths1,214 sq. ft.
$124,900Active2 beds 2 baths1,214 sq. ft.40 NE Mount Hebron Dr, Pendleton, OR 97801
MLS# 411533232Listed by: SEAQUIST REAL ESTATE $298,000Pending-- beds -- baths1,760 sq. ft.
$298,000Pending-- beds -- baths1,760 sq. ft.412 NW 8th St, Pendleton, OR 97801
MLS# 500282792Listed by: REALTY FIRST $298,000Pending4 beds 2 baths1,760 sq. ft.
$298,000Pending4 beds 2 baths1,760 sq. ft.412 NW 8th St, Pendleton, OR 97801
MLS# 627030533Listed by: REALTY FIRST $310,000Pending4 beds 2 baths1,584 sq. ft.
$310,000Pending4 beds 2 baths1,584 sq. ft.3312 SW Kirk Ave, Pendleton, OR 97801
MLS# 140043845Listed by: COLDWELL BANKER FARLEY COMPANY $319,000Active3 beds 1 baths2,354 sq. ft.
$319,000Active3 beds 1 baths2,354 sq. ft.3 NW 9th St, Pendleton, OR 97801
MLS# 171954396Listed by: COLDWELL BANKER FARLEY COMPANY

