1029 Brandon, Phoenix, OR 97535
Local realty services provided by:Better Homes and Gardens Real Estate Equinox
1029 Brandon,Phoenix, OR 97535
$734,850
- 6 Beds
- 4 Baths
- 3,494 sq. ft.
- Single family
- Active
Listed by:kenneth keiffer
Office:skip real estate
MLS#:220209277
Source:OR_SOMLS
Price summary
- Price:$734,850
- Price per sq. ft.:$210.32
About this home
WOW!! NEW PRICE! It is the time to buy! Phoenix is growing fast and so are the prices so don't let this one get away. Can be 6 bedrooms 3.5 baths or for multi-generational living, close the door to the ADU and you have 2 units. One with 4 bedrooms 2.5 baths and one with 2 bedrooms 1 bath. There is a private entrance to the ADU if you choose to rent it out for extra income. Beautiful interior amenities with a chef's kitchen, island with built ins, huge downstairs living room plus game room or?, dining room, 1/2 bath. Upstairs there is an immense primary with full bath and walk in closet, plus 3 other bedrooms and another full bath. But that's not all! Open the door to the ADU and there are 2 more bedrooms, kitchen, living room, laundry room, and a full bath. Outside is a beautifully manicured front and side lawn, A 50-amp RV hookup with plenty of room for that RV behind the fence, and a covered back patio just waiting for your next party or event, and a 6-person hot tub awaits you.
Contact an agent
Home facts
- Year built:2021
- Listing ID #:220209277
- Added:38 day(s) ago
- Updated:October 24, 2025 at 02:51 PM
Rooms and interior
- Bedrooms:6
- Total bathrooms:4
- Full bathrooms:3
- Half bathrooms:1
- Living area:3,494 sq. ft.
Heating and cooling
- Cooling:Central Air, ENERGY STAR Qualified Equipment, Zoned
- Heating:ENERGY STAR Qualified Equipment, Natural Gas, Zoned
Structure and exterior
- Roof:Composition
- Year built:2021
- Building area:3,494 sq. ft.
- Lot area:0.16 Acres
Utilities
- Water:Public
- Sewer:Public Sewer
Finances and disclosures
- Price:$734,850
- Price per sq. ft.:$210.32
- Tax amount:$6,324 (2024)
New listings near 1029 Brandon
- New
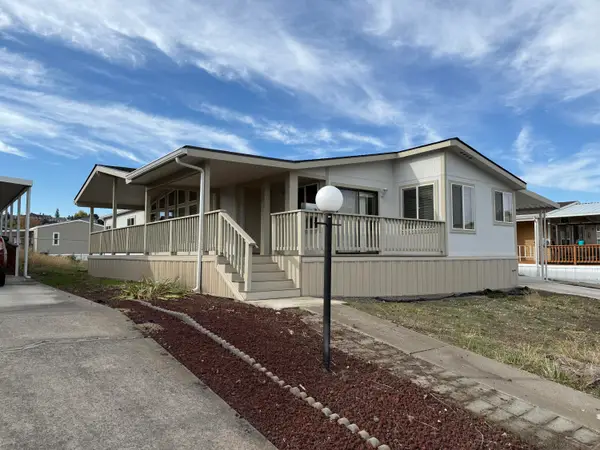 $145,000Active3 beds 2 baths1,668 sq. ft.
$145,000Active3 beds 2 baths1,668 sq. ft.4729 S Pacific, Phoenix, OR 97535
MLS# 220211120Listed by: WINDERMERE VAN VLEET EAGLE POINT - New
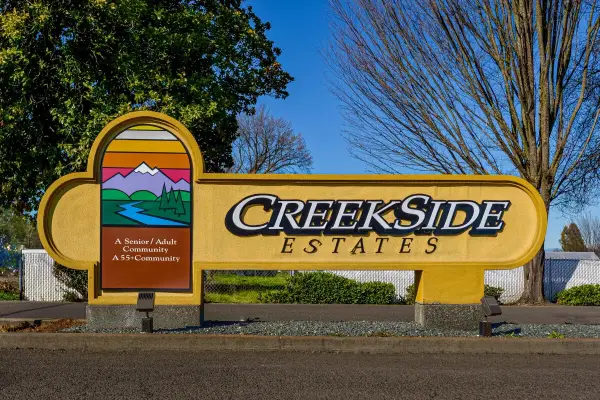 $245,000Active2 beds 2 baths1,350 sq. ft.
$245,000Active2 beds 2 baths1,350 sq. ft.4601 S Pacific, Phoenix, OR 97535
MLS# 220210976Listed by: JOHN L. SCOTT MEDFORD 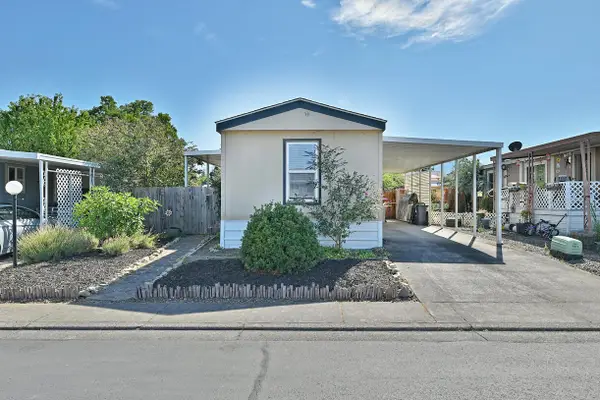 $76,900Active2 beds 2 baths938 sq. ft.
$76,900Active2 beds 2 baths938 sq. ft.4729 S Pacific Hwy, Phoenix, OR 97535
MLS# 220190477Listed by: RE/MAX PLATINUM- New
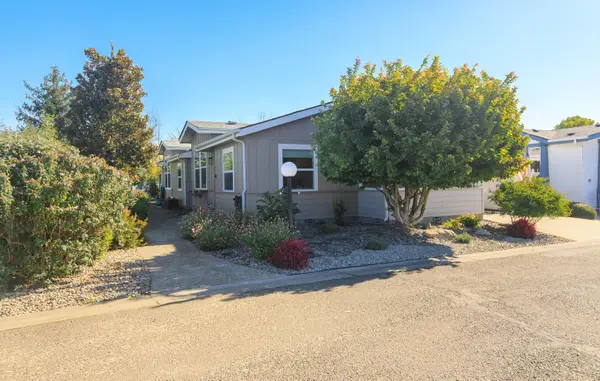 $225,000Active3 beds 2 baths1,625 sq. ft.
$225,000Active3 beds 2 baths1,625 sq. ft.4601 S Pacific, Phoenix, OR 97535
MLS# 220210895Listed by: WINDERMERE VAN VLEET & ASSOCIATES 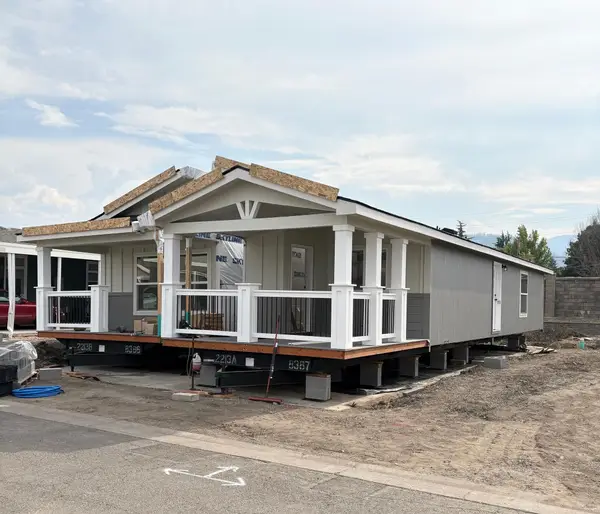 $265,000Pending2 beds 2 baths1,456 sq. ft.
$265,000Pending2 beds 2 baths1,456 sq. ft.4601 S Pacific, Phoenix, OR 97535
MLS# 220210428Listed by: JOHN L. SCOTT MEDFORD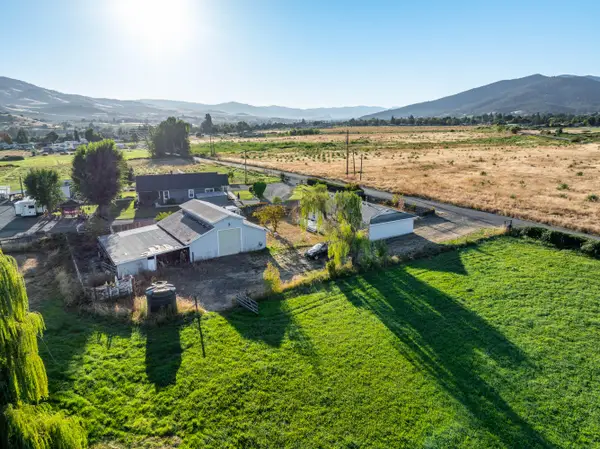 $600,000Active2 beds 2 baths1,010 sq. ft.
$600,000Active2 beds 2 baths1,010 sq. ft.230 Hartley, Phoenix, OR 97535
MLS# 220209662Listed by: EXP REALTY, LLC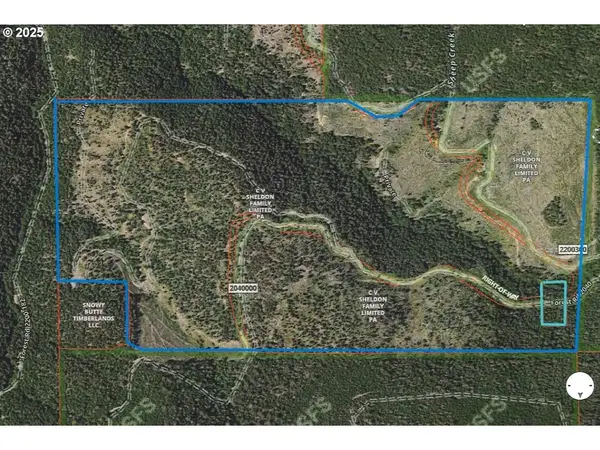 $300,000Active307 Acres
$300,000Active307 Acres0 Wagner Gap Rd, Phoenix, OR 97535
MLS# 697062504Listed by: BERKSHIRE HATHAWAY HOMESERVICES REAL ESTATE PROFESSIONALS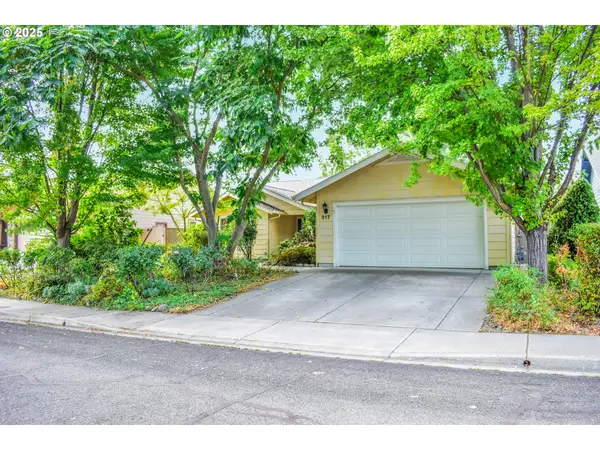 $434,000Active3 beds 2 baths1,979 sq. ft.
$434,000Active3 beds 2 baths1,979 sq. ft.317 Phoenix Hills Dr, Phoenix, OR 97535
MLS# 315381246Listed by: HOME & LAND REAL ESTATE $215,000Active0.22 Acres
$215,000Active0.22 Acres105 W First, Phoenix, OR 97535
MLS# 220209521Listed by: WINDERMERE VAN VLEET EAGLE POINT $748,000Active3 beds 2 baths4,346 sq. ft.
$748,000Active3 beds 2 baths4,346 sq. ft.133 S Main, Phoenix, OR 97535
MLS# 220209340Listed by: RE/MAX PLATINUM
