201 S Rose, Phoenix, OR 97535
Local realty services provided by:Better Homes and Gardens Real Estate Equinox
201 S Rose,Phoenix, OR 97535
$399,900
- 3 Beds
- 2 Baths
- 1,651 sq. ft.
- Single family
- Pending
Listed by: robert methvin, judy a methvin
Office: windermere van vleet & assoc2
MLS#:220204179
Source:OR_SOMLS
Price summary
- Price:$399,900
- Price per sq. ft.:$242.22
About this home
Located in an established family neighborhood near schools on .25 acre lot w/ mature trees and shrubs. Home features updated windows & roof. Large formal living room w/ wood burning fireplace. Kitchen has portable island tucked away when not in use. Several cabinets have pull out shelves. Utility room has sink, cabinets, and storage closet. Primary bedroom has attached full bathroom which can be accessed from kitchen. Plus two guest bedrooms and a full bathroom. Large family room off kitchen & dining area leads to covered patio and fenced back yard. Perfect for family gatherings, games or enjoying peaceful setting. Large shop/storage buildings provide room for projects and recreational gear. Property is perfect for parking rec. vehicle or adding a garden or pool. Unlimited potential for this backyard. Part of attached 2-car garage was converted into living space for 4th bedroom, hobbies or storage. Could easily be converted back to 2-car garage as door is still in place.
Contact an agent
Home facts
- Year built:1965
- Listing ID #:220204179
- Added:148 day(s) ago
- Updated:November 14, 2025 at 08:39 AM
Rooms and interior
- Bedrooms:3
- Total bathrooms:2
- Full bathrooms:2
- Living area:1,651 sq. ft.
Heating and cooling
- Cooling:Wall/Window Unit(s)
- Heating:Baseboard, Electric, Radiant
Structure and exterior
- Roof:Composition
- Year built:1965
- Building area:1,651 sq. ft.
- Lot area:0.27 Acres
Utilities
- Water:Public
- Sewer:Public Sewer
Finances and disclosures
- Price:$399,900
- Price per sq. ft.:$242.22
- Tax amount:$2,676 (2024)
New listings near 201 S Rose
- New
 $147,900Active2 beds 2 baths1,620 sq. ft.
$147,900Active2 beds 2 baths1,620 sq. ft.4729 S Pacific, Phoenix, OR 97535
MLS# 220211849Listed by: RE/MAX INTEGRITY - New
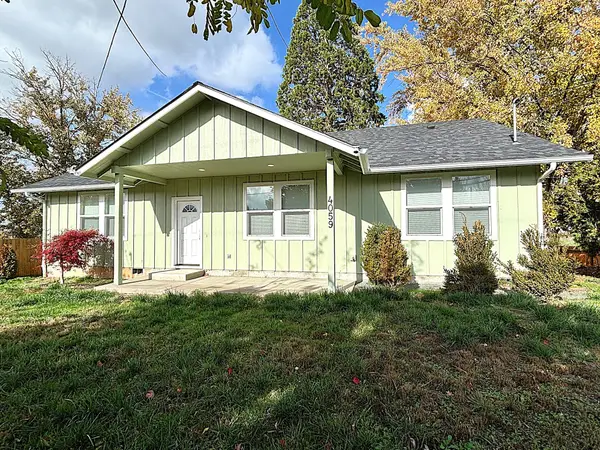 $850,000Active3 beds 2 baths1,500 sq. ft.
$850,000Active3 beds 2 baths1,500 sq. ft.4059 Fern Valley, Phoenix, OR 97535
MLS# 220211818Listed by: RE/MAX INTEGRITY GRANTS PASS - New
 $79,500Active2 beds 2 baths924 sq. ft.
$79,500Active2 beds 2 baths924 sq. ft.4624 S Pacific, Phoenix, OR 97535
MLS# 220211795Listed by: EXP REALTY, LLC - New
 $435,000Active4 beds 3 baths1,894 sq. ft.
$435,000Active4 beds 3 baths1,894 sq. ft.301 N Church, Phoenix, OR 97535
MLS# 220211702Listed by: EXP REALTY LLC 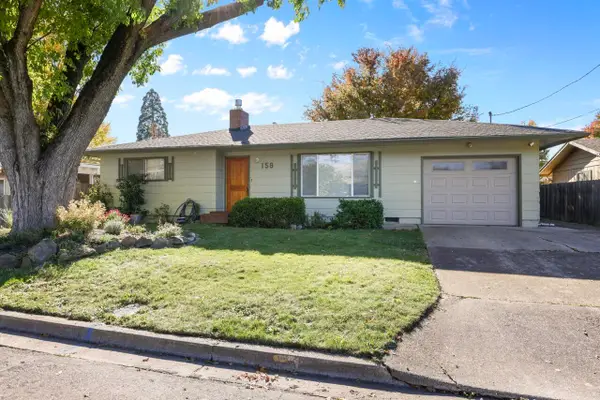 $379,900Pending2 beds 3 baths1,184 sq. ft.
$379,900Pending2 beds 3 baths1,184 sq. ft.158 Sharon, Phoenix, OR 97535
MLS# 220211540Listed by: KELLER WILLIAMS REALTY SOUTHERN OREGON- Open Sat, 1 to 3pm
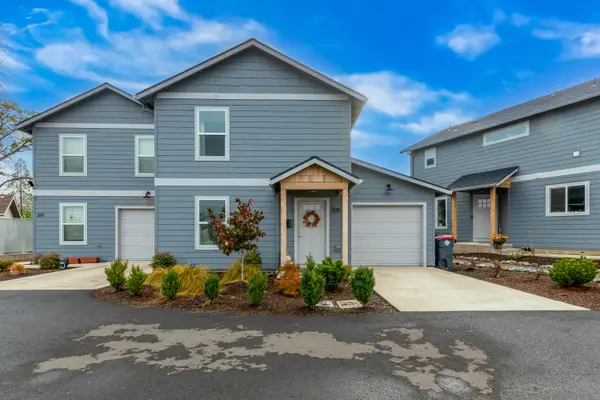 $325,000Active3 beds 3 baths1,600 sq. ft.
$325,000Active3 beds 3 baths1,600 sq. ft.205 Dano, Phoenix, OR 97535
MLS# 220211312Listed by: WINDERMERE VAN VLEET & ASSOC2 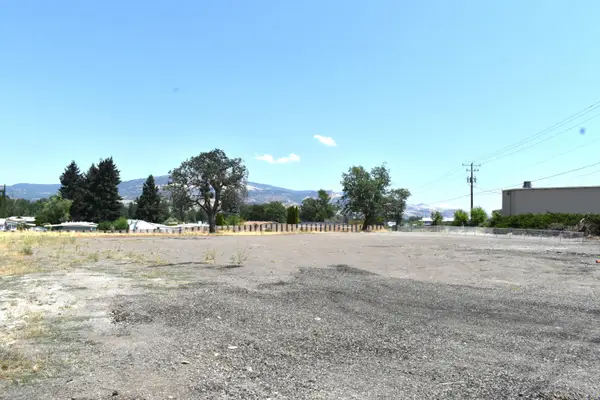 $495,000Pending1.28 Acres
$495,000Pending1.28 Acres3459 S Pacific, Phoenix, OR 97535
MLS# 220205017Listed by: JOHN L. SCOTT ASHLAND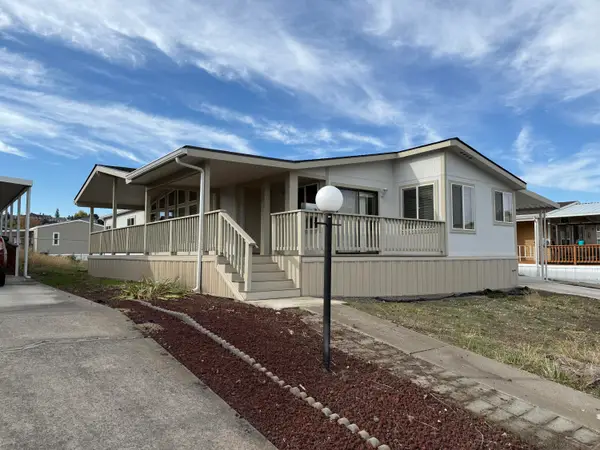 $145,000Active3 beds 2 baths1,668 sq. ft.
$145,000Active3 beds 2 baths1,668 sq. ft.4729 S Pacific, Phoenix, OR 97535
MLS# 220211120Listed by: WINDERMERE VAN VLEET EAGLE POINT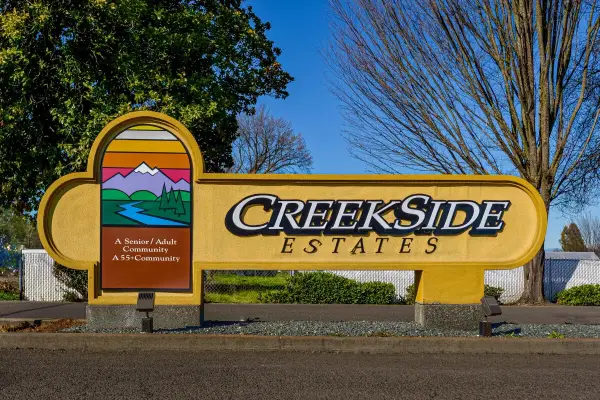 $245,000Active2 beds 2 baths1,350 sq. ft.
$245,000Active2 beds 2 baths1,350 sq. ft.4601 S Pacific, Phoenix, OR 97535
MLS# 220210976Listed by: JOHN L. SCOTT MEDFORD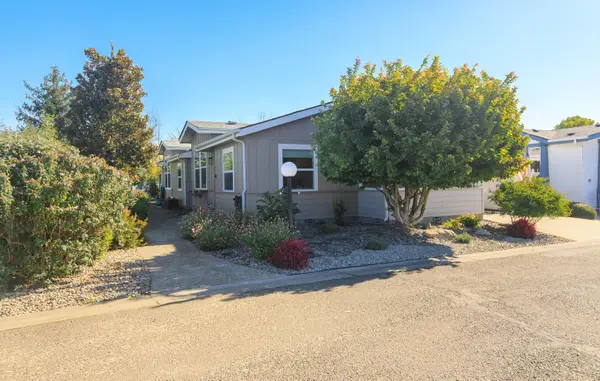 $225,000Pending3 beds 2 baths1,625 sq. ft.
$225,000Pending3 beds 2 baths1,625 sq. ft.4601 S Pacific, Phoenix, OR 97535
MLS# 220210895Listed by: WINDERMERE VAN VLEET & ASSOCIATES
