4601 S Pacific, Phoenix, OR 97535
Local realty services provided by:Better Homes and Gardens Real Estate Equinox
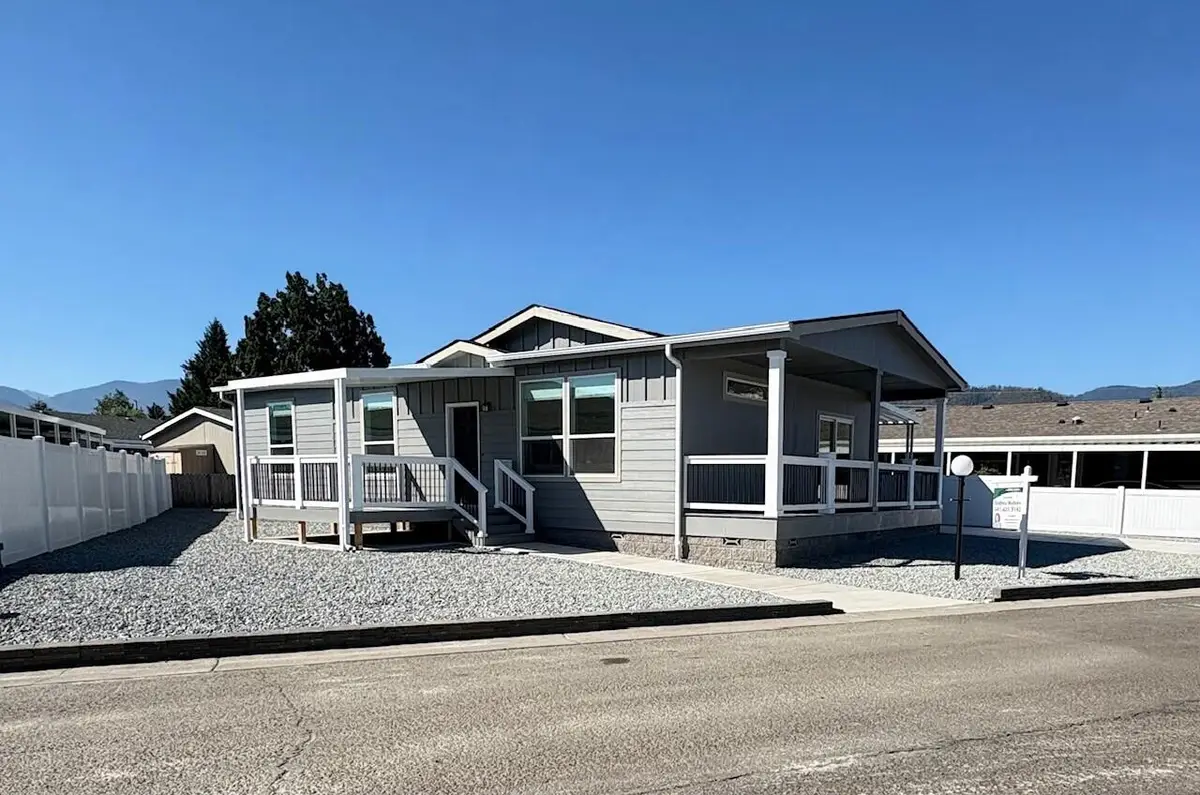

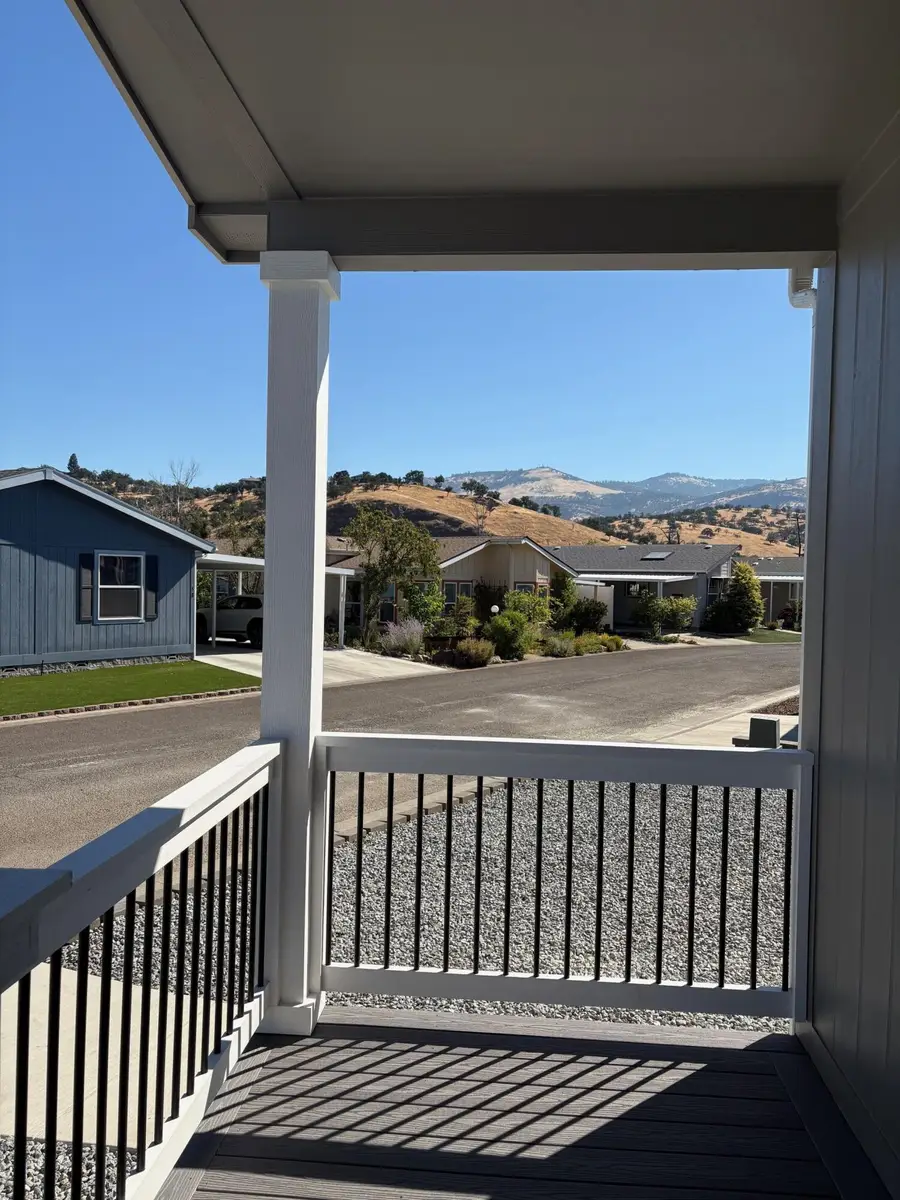
4601 S Pacific,Phoenix, OR 97535
$265,000
- 2 Beds
- 2 Baths
- 1,344 sq. ft.
- Mobile / Manufactured
- Pending
Listed by:andrea mobley
Office:john l. scott medford
MLS#:220206317
Source:OR_SOMLS
Price summary
- Price:$265,000
- Price per sq. ft.:$197.17
About this home
New Manufactured Home in Creekside Estates 55+ Park. Superb 2025 Skyline home w/ tons of upgrades 2 bdrms, 2 baths PLUS an office/bonus room. Lrg kitchen island with attractive pendant lighting, white cabinets/black appliances. Striking SS deep farm sink & classy solid surface counters throughout the home. You'll love the beautiful thick vinyl plank flooring & carpeting in bedrooms. Attractive living room ceiling architecture w/ ceiling fan. INCLUDES landscaping w/decorative rock and 8 X 16 shed w/power. Gorgeous primary with dual sinks, large shower enclosure & luxurious free-standing tub. Enjoy the add'l covered Trex side deck with family & friends!
Creekside Estates is one of the first Phoenix, Or communities to receive the Fire Wise Certification. Residents actively make their community safer during any fire danger!!! Enjoy the clubhouse w/huge reception room, totally inclusive kitchen, fitness center, pool, new billiard table & a hair/nail salon! Call for full amenity list.
Contact an agent
Home facts
- Year built:2025
- Listing Id #:220206317
- Added:22 day(s) ago
- Updated:July 23, 2025 at 06:52 PM
Rooms and interior
- Bedrooms:2
- Total bathrooms:2
- Full bathrooms:2
- Living area:1,344 sq. ft.
Heating and cooling
- Cooling:Central Air, Heat Pump
- Heating:Electric, Forced Air
Structure and exterior
- Roof:Asphalt
- Year built:2025
- Building area:1,344 sq. ft.
Utilities
- Water:Public
- Sewer:Public Sewer
Finances and disclosures
- Price:$265,000
- Price per sq. ft.:$197.17
New listings near 4601 S Pacific
- New
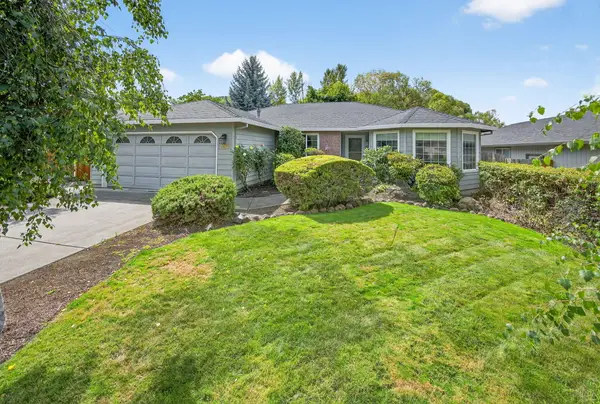 $425,000Active3 beds 2 baths1,567 sq. ft.
$425,000Active3 beds 2 baths1,567 sq. ft.106 Freshwater, Phoenix, OR 97535
MLS# 220207382Listed by: JOHN L. SCOTT ASHLAND  $460,000Active4 beds 4 baths2,080 sq. ft.
$460,000Active4 beds 4 baths2,080 sq. ft.400 W 5th, Phoenix, OR 97535
MLS# 220206713Listed by: HOME QUEST REALTY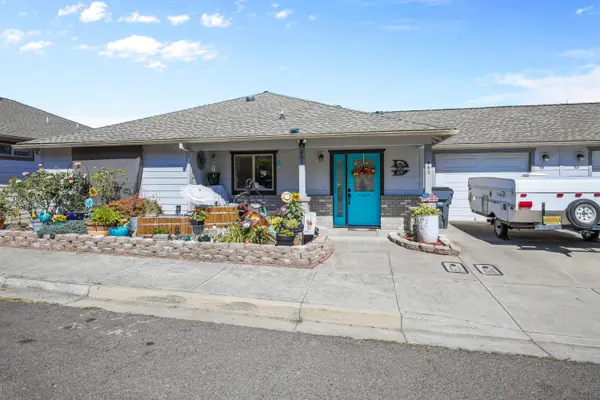 $509,900Active4 beds 3 baths2,648 sq. ft.
$509,900Active4 beds 3 baths2,648 sq. ft.463 Elm, Phoenix, OR 97535
MLS# 220206514Listed by: INVEST RITE REALTY GROUP, LLC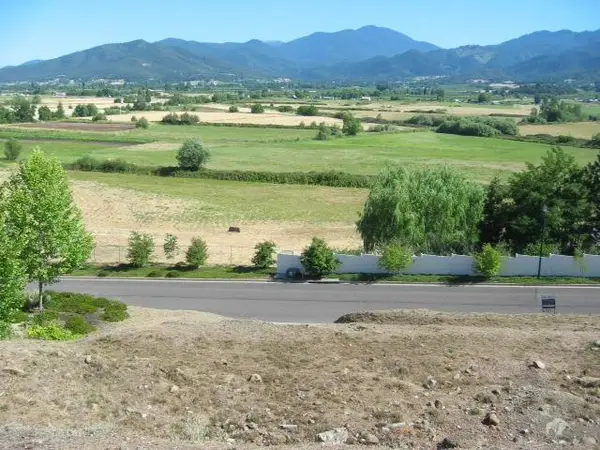 $79,500Active0.34 Acres
$79,500Active0.34 Acres504 Elm, Phoenix, OR 97535
MLS# 220206334Listed by: ASHLAND HOMES REAL ESTATE INC. $450,000Active3 beds 2 baths1,862 sq. ft.
$450,000Active3 beds 2 baths1,862 sq. ft.110 Freshwater, Phoenix, OR 97535
MLS# 220205787Listed by: JOHN L. SCOTT MEDFORD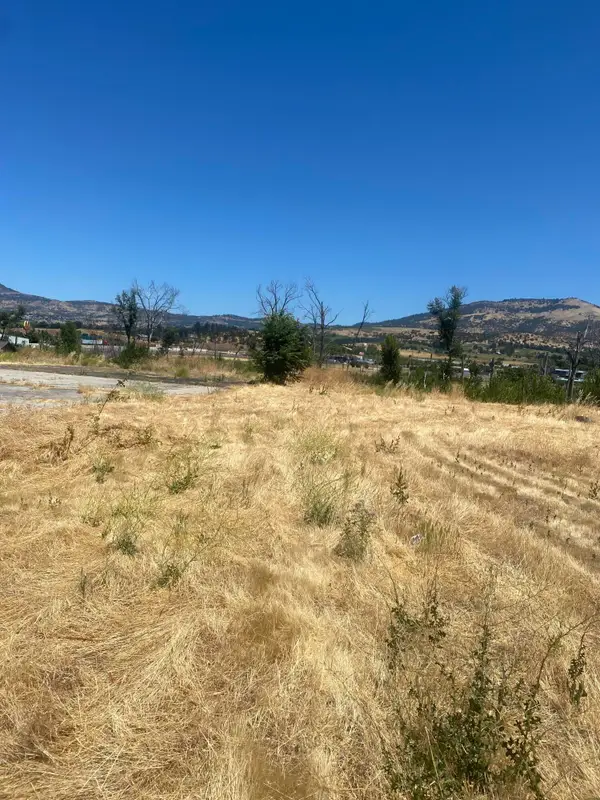 $350,000Active0.62 Acres
$350,000Active0.62 Acres600 N Main, Phoenix, OR 97535
MLS# 220205718Listed by: RE/MAX PLATINUM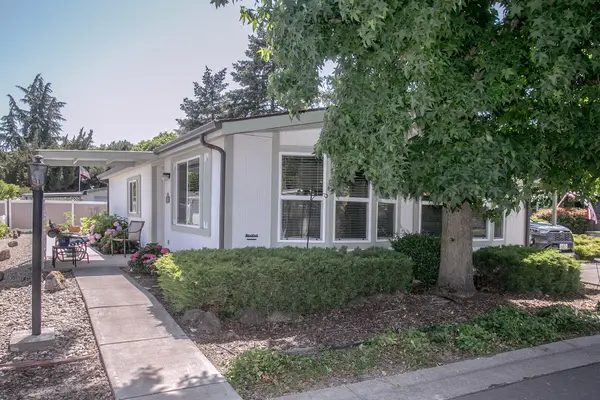 $115,000Pending2 beds 2 baths1,056 sq. ft.
$115,000Pending2 beds 2 baths1,056 sq. ft.4624 S Pacific, Phoenix, OR 97535
MLS# 220205595Listed by: JOHN L. SCOTT MEDFORD- Open Sat, 11am to 1pm
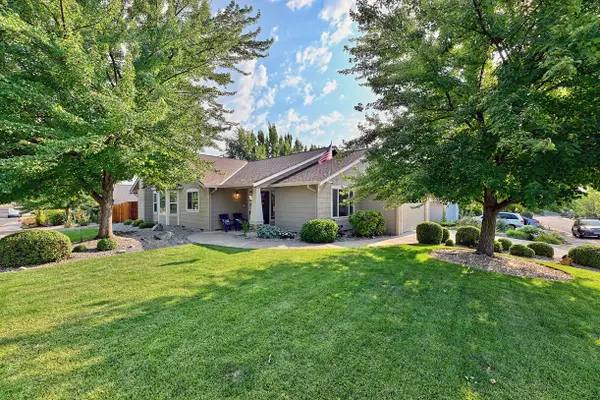 $489,000Active3 beds 2 baths1,814 sq. ft.
$489,000Active3 beds 2 baths1,814 sq. ft.96 Mountain View, Phoenix, OR 97535
MLS# 220205538Listed by: CASCADE HASSON SOTHEBY'S INTERNATIONAL REALTY  $210,000Pending2 beds 1 baths832 sq. ft.
$210,000Pending2 beds 1 baths832 sq. ft.610 N Main, Phoenix, OR 97535
MLS# 220205516Listed by: RE/MAX PLATINUM
