4729 S Pacific, Phoenix, OR 97535
Local realty services provided by:Better Homes and Gardens Real Estate Equinox
4729 S Pacific,Phoenix, OR 97535
$170,000
- 3 Beds
- 2 Baths
- 1,782 sq. ft.
- Mobile / Manufactured
- Active
Listed by: kimberly blisard
Office: windermere van vleet & associates
MLS#:220208400
Source:OR_SOMLS
Price summary
- Price:$170,000
- Price per sq. ft.:$95.4
About this home
Turnkey 3 bed, 2 bath home in Greenway Village, a quiet 55+ community in South Phoenix. This spacious 1,782 sq ft home features a new roof (2024), Energy Star windows (2025), exterior paint (2022), vinyl plank flooring throughout, and updated bathroom vinyl. The light-filled kitchen offers ample cabinetry, large kitchen island, a built-in desk that makes a great office space, and a dining area off the kitchen for entertaining. All appliances included—plus a second fridge and washer/dryer in laundry room. Outside, enjoy the flowers and plants including Rose of Sharon, grapes, rosemary, and Cypress. The fully fenced yard has an Orbit sprinkler system and backs to peaceful farmland. Additional features include a shed with workbench, carport ramp, and newer vinyl fencing and gate. Well-maintained and move-in ready, this home offers low-maintenance living in a welcoming park near shopping, dining, and access to the Bear Creek Greenway for walking and biking.
Contact an agent
Home facts
- Year built:1989
- Listing ID #:220208400
- Added:112 day(s) ago
- Updated:December 18, 2025 at 03:46 PM
Rooms and interior
- Bedrooms:3
- Total bathrooms:2
- Full bathrooms:2
- Living area:1,782 sq. ft.
Heating and cooling
- Cooling:Heat Pump
- Heating:Electric, Forced Air
Structure and exterior
- Roof:Composition
- Year built:1989
- Building area:1,782 sq. ft.
Utilities
- Water:Public
- Sewer:Public Sewer
Finances and disclosures
- Price:$170,000
- Price per sq. ft.:$95.4
New listings near 4729 S Pacific
- New
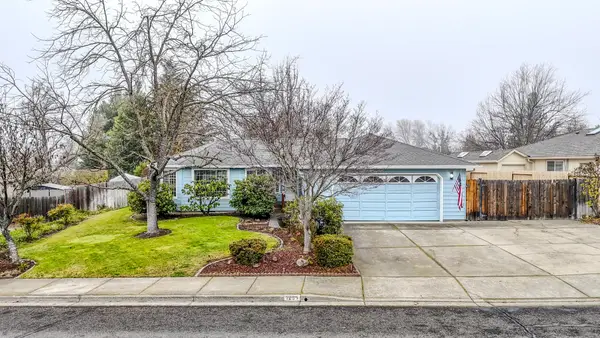 $430,000Active3 beds 2 baths1,672 sq. ft.
$430,000Active3 beds 2 baths1,672 sq. ft.125 Meadow View, Phoenix, OR 97535
MLS# 220212824Listed by: CASCADE HASSON SOTHEBY'S INTERNATIONAL REALTY 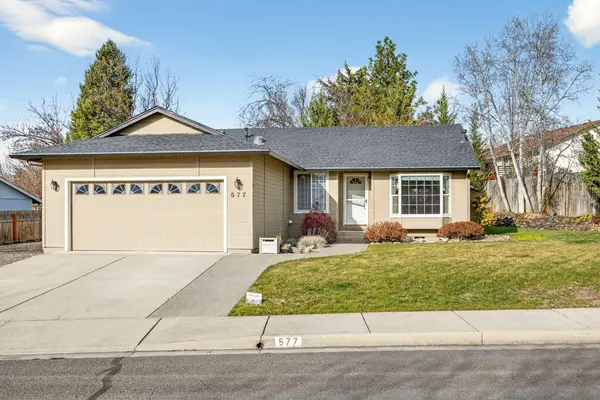 $430,000Pending3 beds 2 baths1,590 sq. ft.
$430,000Pending3 beds 2 baths1,590 sq. ft.577 C, Phoenix, OR 97535
MLS# 220212670Listed by: EXP REALTY, LLC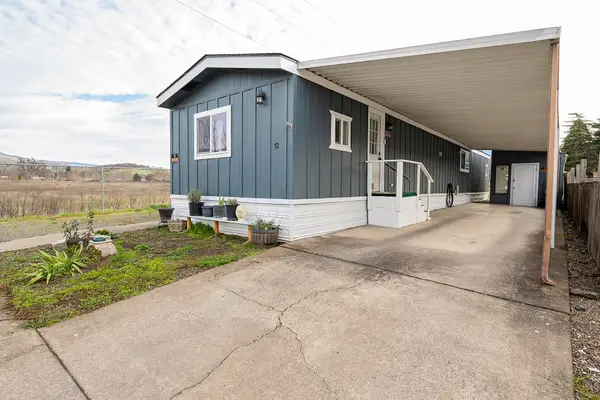 $89,000Active3 beds 2 baths938 sq. ft.
$89,000Active3 beds 2 baths938 sq. ft.4729 S Pacific, Phoenix, OR 97535
MLS# 220212524Listed by: WINDERMERE VAN VLEET & ASSOC2 $138,500Active2 beds 2 baths1,620 sq. ft.
$138,500Active2 beds 2 baths1,620 sq. ft.4729 S Pacific, Phoenix, OR 97535
MLS# 220211849Listed by: RE/MAX INTEGRITY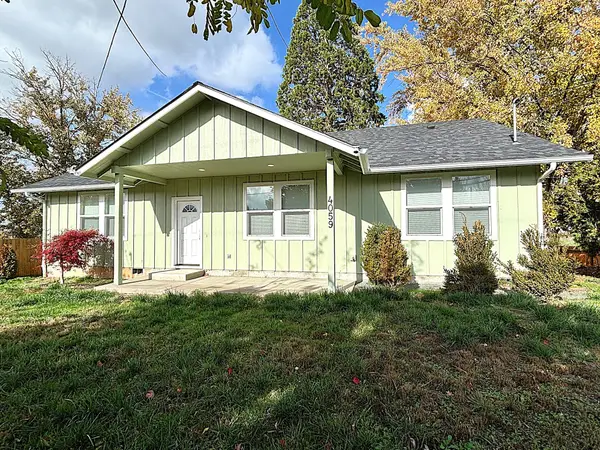 $815,000Pending3 beds 2 baths1,500 sq. ft.
$815,000Pending3 beds 2 baths1,500 sq. ft.4059 Fern Valley, Phoenix, OR 97535
MLS# 220211818Listed by: RE/MAX INTEGRITY GRANTS PASS $74,000Active2 beds 2 baths924 sq. ft.
$74,000Active2 beds 2 baths924 sq. ft.4624 S Pacific, Phoenix, OR 97535
MLS# 220211795Listed by: EXP REALTY, LLC $425,000Active4 beds 3 baths1,894 sq. ft.
$425,000Active4 beds 3 baths1,894 sq. ft.301 N Church, Phoenix, OR 97535
MLS# 220211702Listed by: EXP REALTY LLC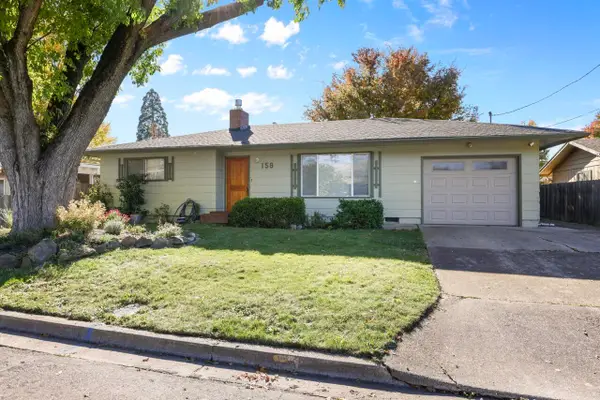 $379,900Pending2 beds 3 baths1,184 sq. ft.
$379,900Pending2 beds 3 baths1,184 sq. ft.158 Sharon, Phoenix, OR 97535
MLS# 220211540Listed by: KELLER WILLIAMS REALTY SOUTHERN OREGON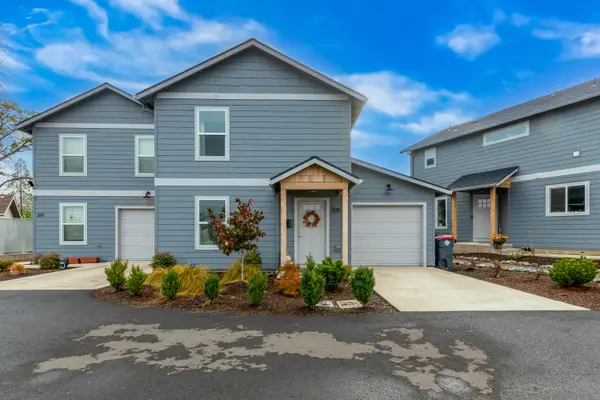 $325,000Pending3 beds 3 baths1,600 sq. ft.
$325,000Pending3 beds 3 baths1,600 sq. ft.205 Dano, Phoenix, OR 97535
MLS# 220211312Listed by: WINDERMERE VAN VLEET & ASSOC2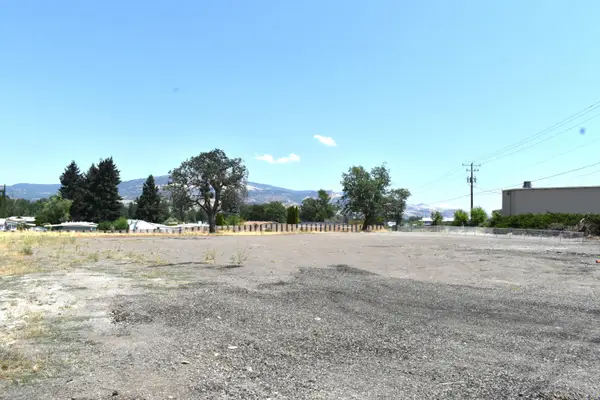 $495,000Active1.28 Acres
$495,000Active1.28 Acres3459 S Pacific, Phoenix, OR 97535
MLS# 220205017Listed by: JOHN L. SCOTT ASHLAND
