1801 NW Walmer Dr, Portland West, OR 97229
Local realty services provided by:Better Homes and Gardens Real Estate Realty Partners
1801 NW Walmer Dr,Portland, OR 97229
$1,450,000
- 4 Beds
- 3 Baths
- 3,490 sq. ft.
- Single family
- Pending
Listed by:lee davies
Office:eleete real estate
MLS#:643884873
Source:PORTLAND
Price summary
- Price:$1,450,000
- Price per sq. ft.:$415.47
About this home
Live Iconically: A Mid-Century Masterpiece ReimaginedThis is more than a home—it’s a piece of Portland’s architectural story. Originally designed by Clive Kiehl in 1962 and completely rebuilt in 2017, this Forest Park residence blends the soul of mid-century design with the ease of modern living.Perched above the treetops on a quiet street, the home captures stunning southern and western valley views through walls of glass that flood the space with natural light. Inside, clean lines and vaulted ceilings create a sense of openness, while the chef’s kitchen—with its dramatic 10-foot quartz island and Sub-Zero, Wolf, and Miele appliances—anchors the heart of the home.The dining solarium and wet bar alcove offer a unique indoor-outdoor experience, perfect for entertaining or quiet evenings. The primary suite is a true retreat, complete with radiant heated floors, a cozy fireplace, and views that stretch across the valley. Three additional bedrooms, a gym/media room, and a separate studio provide flexibility for guests, creative work, or multi-generational living.Recent updates include a new laundry room, a pergola over the front patio, gutter guards, and a sleek new fireplace in the great room. With smart wiring, artisan finishes, and a location just minutes from downtown, Nike, and Intel, this home offers a rare chance to live beautifully in a space that’s both iconic and effortless.
Contact an agent
Home facts
- Year built:1962
- Listing ID #:643884873
- Added:123 day(s) ago
- Updated:October 26, 2025 at 07:18 AM
Rooms and interior
- Bedrooms:4
- Total bathrooms:3
- Full bathrooms:2
- Half bathrooms:1
- Living area:3,490 sq. ft.
Heating and cooling
- Cooling:Energy Star Air Conditioning
- Heating:ENERGY STAR Qualified Equipment, Forced Air
Structure and exterior
- Roof:Metal
- Year built:1962
- Building area:3,490 sq. ft.
- Lot area:0.26 Acres
Schools
- High school:Lincoln
- Middle school:West Sylvan
- Elementary school:Forest Park
Utilities
- Water:Public Water
- Sewer:Septic Tank
Finances and disclosures
- Price:$1,450,000
- Price per sq. ft.:$415.47
- Tax amount:$6,349 (2024)
New listings near 1801 NW Walmer Dr
- Open Tue, 10am to 12pmNew
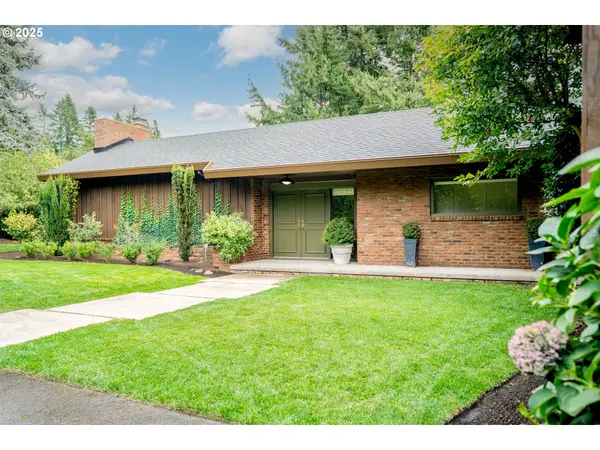 $1,450,000Active4 beds 4 baths3,862 sq. ft.
$1,450,000Active4 beds 4 baths3,862 sq. ft.1503 SW 61st Dr, Portland, OR 97221
MLS# 760492899Listed by: SEAN Z BECKER REAL ESTATE - New
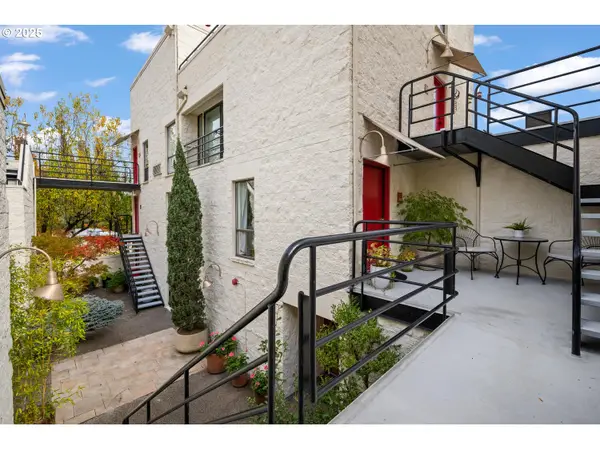 $250,000Active1 beds 1 baths734 sq. ft.
$250,000Active1 beds 1 baths734 sq. ft.1907 NW Hoyt St, Portland, OR 97209
MLS# 542500504Listed by: WINDERMERE REALTY TRUST - New
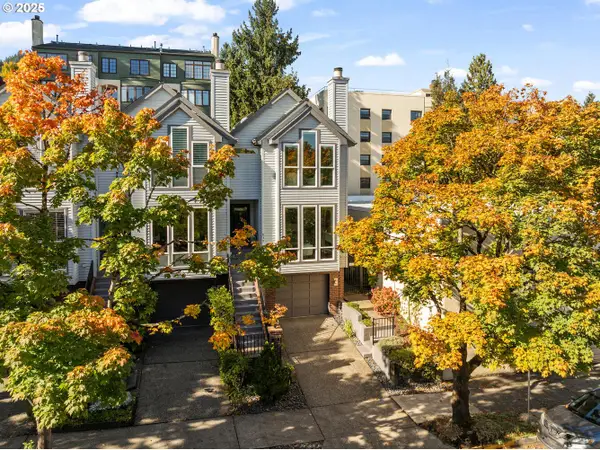 $849,000Active3 beds 3 baths1,944 sq. ft.
$849,000Active3 beds 3 baths1,944 sq. ft.839 NW 25th Ave, Portland, OR 97210
MLS# 690001044Listed by: WINDERMERE REALTY TRUST - New
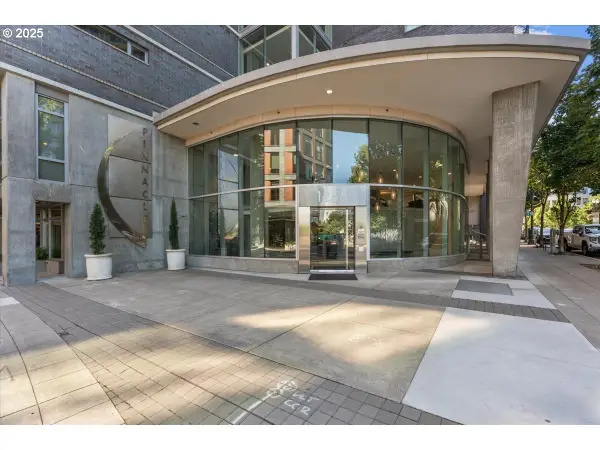 $629,950Active2 beds 2 baths1,506 sq. ft.
$629,950Active2 beds 2 baths1,506 sq. ft.1255 NW 9th Ave #612, Portland, OR 97209
MLS# 227191797Listed by: JOHN L. SCOTT SANDY - New
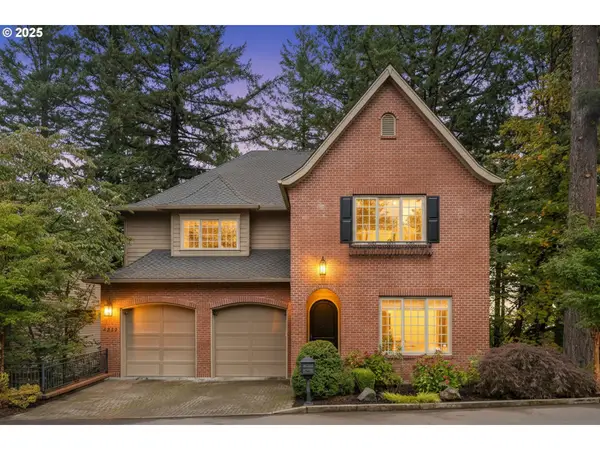 $1,819,999Active5 beds 4 baths5,933 sq. ft.
$1,819,999Active5 beds 4 baths5,933 sq. ft.4530 SW Council Crest Dr, Portland, OR 97239
MLS# 620853745Listed by: JOHN L. SCOTT - New
 $580,000Active2 beds 3 baths1,488 sq. ft.
$580,000Active2 beds 3 baths1,488 sq. ft.1150 NW Quimby St #1712, Portland, OR 97209
MLS# 774623750Listed by: TILIKUM REALTY LLC - New
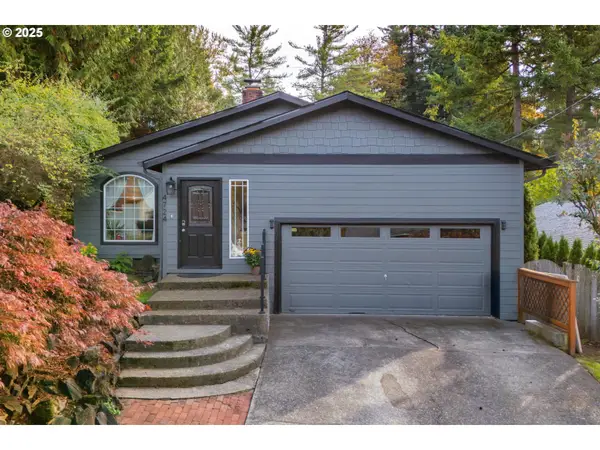 $569,000Active3 beds 2 baths1,805 sq. ft.
$569,000Active3 beds 2 baths1,805 sq. ft.4724 SW Vacuna St, Portland, OR 97219
MLS# 119015827Listed by: WHERE, INC - New
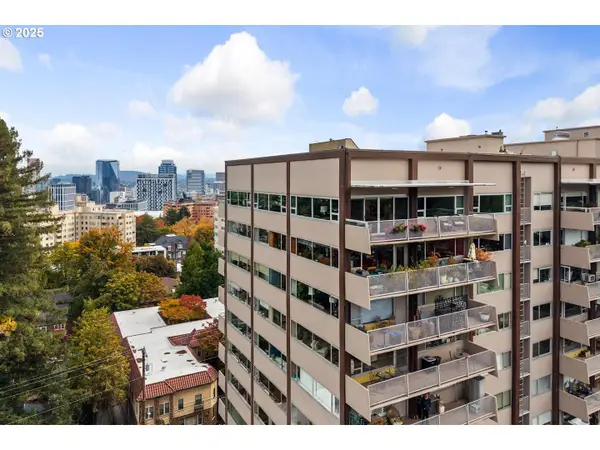 $1,500,000Active3 beds 3 baths3,000 sq. ft.
$1,500,000Active3 beds 3 baths3,000 sq. ft.2323 SW Park Pl #1006, Portland, OR 97205
MLS# 236583434Listed by: CORCORAN PRIME - New
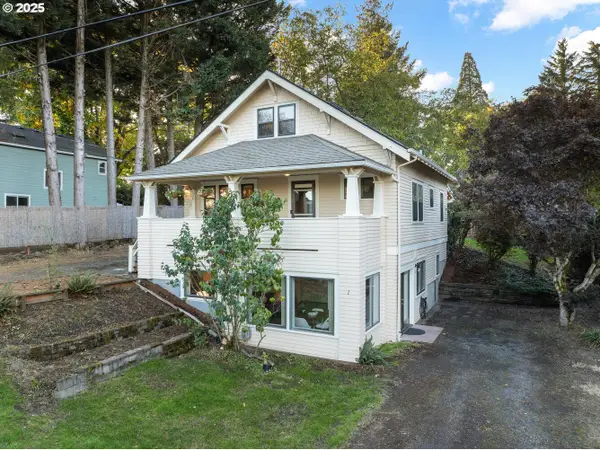 $675,000Active3 beds 2 baths2,670 sq. ft.
$675,000Active3 beds 2 baths2,670 sq. ft.7107 SW 29th Ave, Portland, OR 97219
MLS# 478934354Listed by: WINDERMERE REALTY TRUST - New
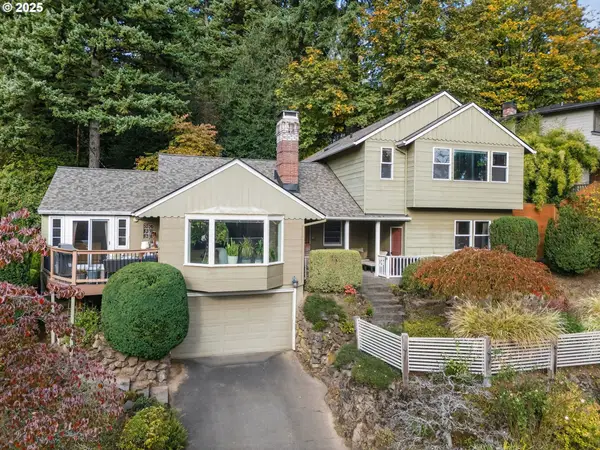 $900,000Active4 beds 3 baths3,227 sq. ft.
$900,000Active4 beds 3 baths3,227 sq. ft.1517 SW Highland Pkwy, Portland, OR 97221
MLS# 190207249Listed by: KELLER WILLIAMS REALTY PROFESSIONALS
