10142 NW Fleetwood Dr, Portland, OR 97229
Local realty services provided by:Better Homes and Gardens Real Estate Equinox
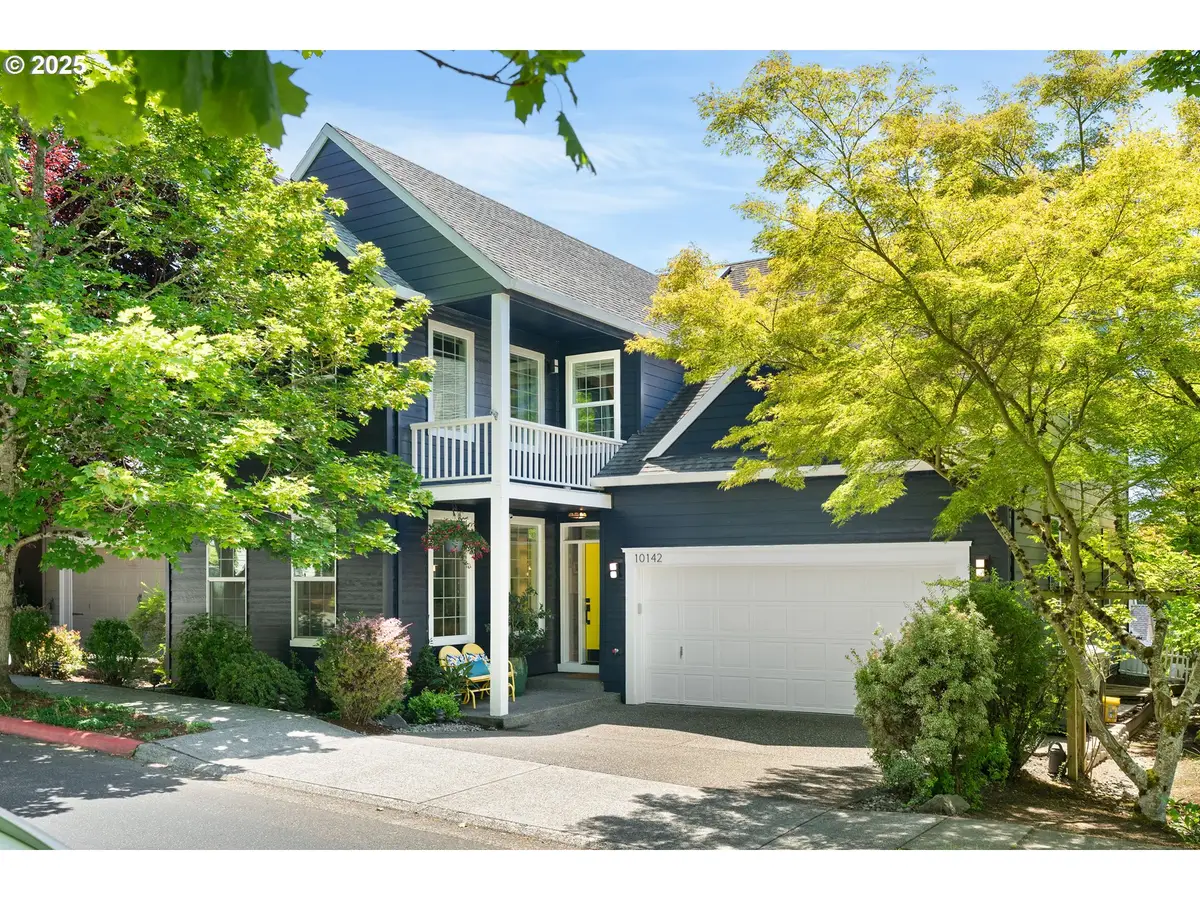

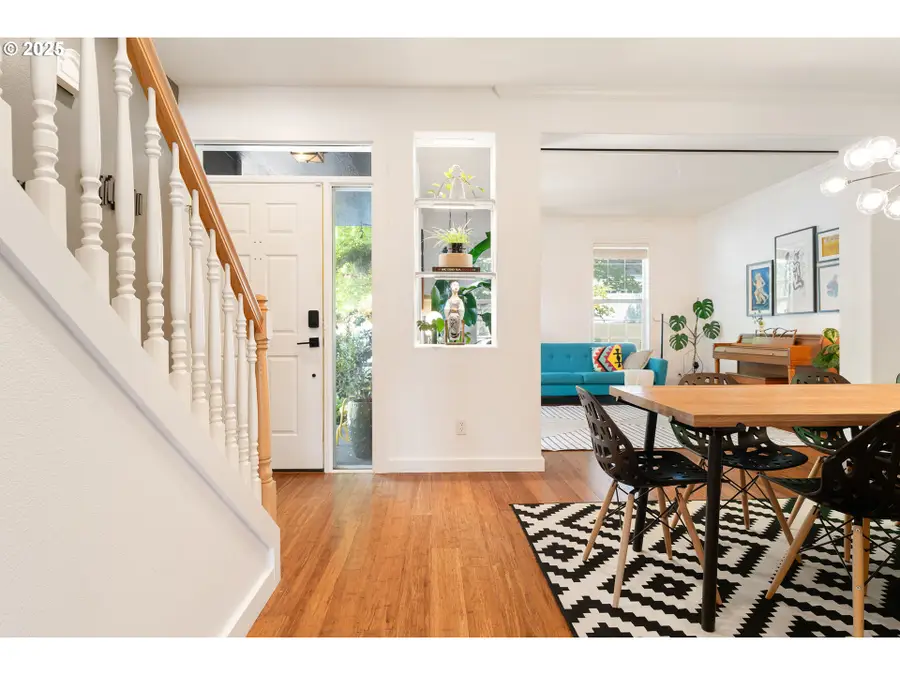
10142 NW Fleetwood Dr,Portland, OR 97229
$875,000
- 5 Beds
- 3 Baths
- 2,886 sq. ft.
- Single family
- Active
Upcoming open houses
- Fri, Aug 1504:00 pm - 06:00 pm
- Sun, Aug 1702:00 pm - 04:00 pm
Listed by:martine tammik
Office:keller williams sunset corridor
MLS#:223549929
Source:PORTLAND
Price summary
- Price:$875,000
- Price per sq. ft.:$303.19
- Monthly HOA dues:$10.83
About this home
This thoughtfully upgraded home offers modern comfort, high-end finishes, and smart efficiency throughout. The show-stopping kitchen remodel (2022) features a reconfigured open-concept layout with a large center island showcasing waterfall black granite on one side and warm butcher block on the other. All countertops were upgraded to granite. Kitchen sink upgraded to Blanco Diamond 33-1/2" granite composite sink with a touch-activated faucet brings beauty and function. Custom soft-close cabinetry with integrated lighting, two separate pantries, and a premium appliance suite—including a Samsung BESPOKE 29 cu. ft. 4-door smart refrigerator with beverage center and custom glass/black stainless panels, panel-ready dishwasher, Steam double oven, induction cooktop, and professional-grade hood—make this kitchen a true centerpiece. The entire first floor was updated with bamboo flooring, new baseboards and trim, full interior painting, and new lighting featuring smart switches. The powder room features a new vanity and lighting, and the fireplace was modernized with Shou Sugi Ban wood. Bonus room/5th bedroom flooring was replaced with durable vinyl plank. Exterior upgrades include two retaining walls for a flat play area, new deck supports, artificial turf, a pergola with adjustable shade panels, and an integrated misting system. Energy-efficient updates include solar panels generating $3,200–$4,000/year, a 97% efficiency furnace, Nest thermostats, Renewal by Andersen windows (2020) on the south side of the home, Rachio smart irrigation, Flume leak detection, and a 2022 exterior repaint. This home, with its one-of-a-kind finishes, won't last long.
Contact an agent
Home facts
- Year built:1998
- Listing Id #:223549929
- Added:29 day(s) ago
- Updated:August 15, 2025 at 11:16 AM
Rooms and interior
- Bedrooms:5
- Total bathrooms:3
- Full bathrooms:2
- Half bathrooms:1
- Living area:2,886 sq. ft.
Heating and cooling
- Cooling:Central Air
- Heating:Forced Air 90+
Structure and exterior
- Roof:Composition
- Year built:1998
- Building area:2,886 sq. ft.
- Lot area:0.12 Acres
Schools
- High school:Sunset
- Middle school:Tumwater
- Elementary school:Cedar Mill
Utilities
- Water:Public Water
- Sewer:Public Sewer
Finances and disclosures
- Price:$875,000
- Price per sq. ft.:$303.19
- Tax amount:$8,289 (2024)
New listings near 10142 NW Fleetwood Dr
- New
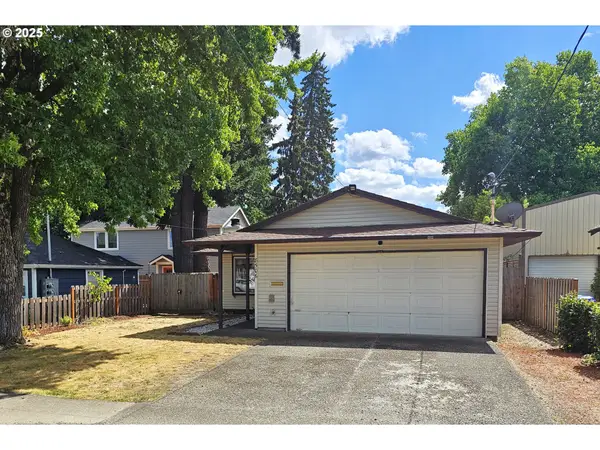 $413,000Active3 beds 2 baths1,056 sq. ft.
$413,000Active3 beds 2 baths1,056 sq. ft.8506 NE Hassalo St, Portland, OR 97220
MLS# 212980724Listed by: PREMIERE PROPERTY GROUP, LLC - New
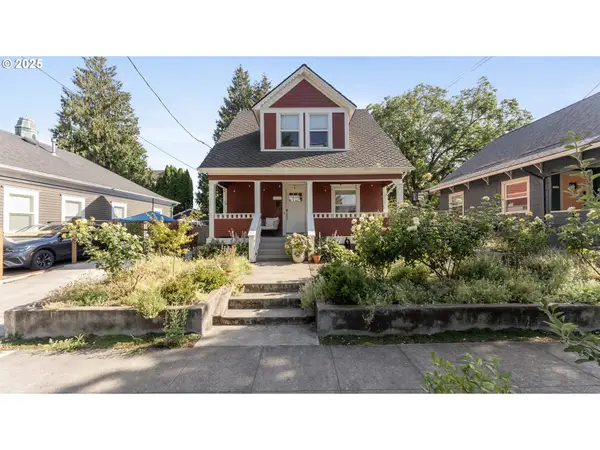 $747,000Active3 beds 2 baths2,100 sq. ft.
$747,000Active3 beds 2 baths2,100 sq. ft.1344 SE Miller St, Portland, OR 97202
MLS# 365247524Listed by: FOUND IT LLC - New
 $560,000Active3 beds 2 baths1,620 sq. ft.
$560,000Active3 beds 2 baths1,620 sq. ft.9090 SW Coral St, Portland, OR 97223
MLS# 528538822Listed by: CASCADE HASSON SOTHEBY'S INTERNATIONAL REALTY - Open Sun, 1 to 3pmNew
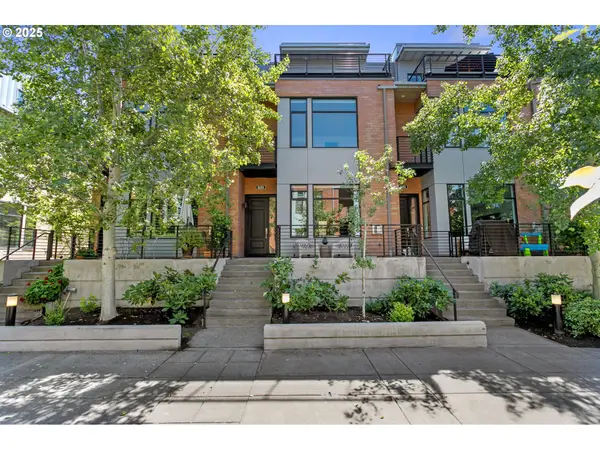 $659,000Active3 beds 4 baths1,876 sq. ft.
$659,000Active3 beds 4 baths1,876 sq. ft.1688 NW Riverscape St, Portland, OR 97209
MLS# 135791919Listed by: CORCORAN PRIME - Open Sun, 12 to 3pmNew
 $865,000Active-- beds -- baths3,454 sq. ft.
$865,000Active-- beds -- baths3,454 sq. ft.4480 SW Pasadena St, Portland, OR 97219
MLS# 573400270Listed by: SOLDERA PROPERTIES, INC - Open Sun, 1 to 4pmNew
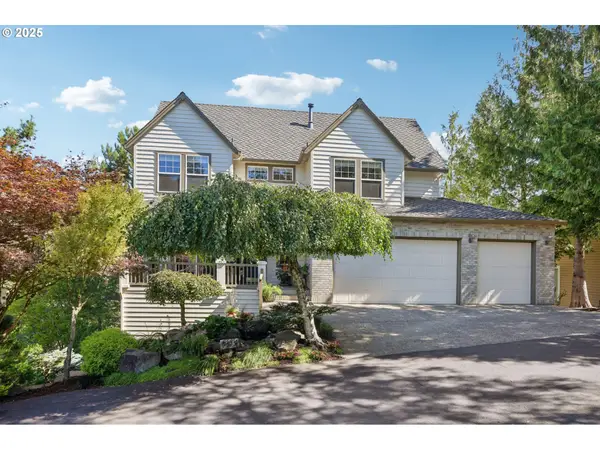 $969,000Active4 beds 4 baths3,196 sq. ft.
$969,000Active4 beds 4 baths3,196 sq. ft.9625 NW Fleischner St, Portland, OR 97229
MLS# 686323556Listed by: PREMIERE PROPERTY GROUP, LLC - Open Sat, 12 to 2pmNew
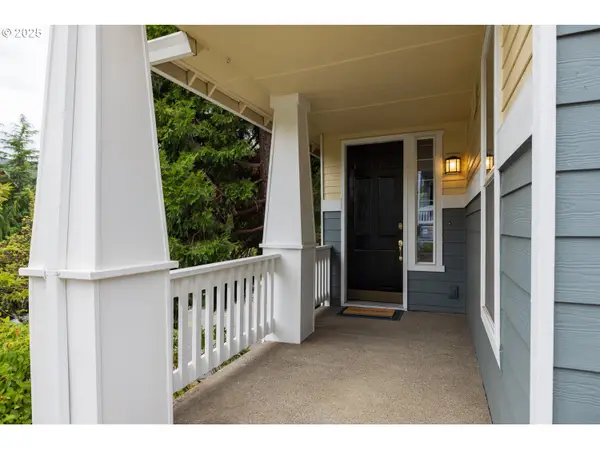 $499,000Active2 beds 3 baths1,684 sq. ft.
$499,000Active2 beds 3 baths1,684 sq. ft.11059 SW Celeste Ln, Portland, OR 97225
MLS# 772881873Listed by: PORTLAND'S ALTERNATIVE INC., REALTORS - New
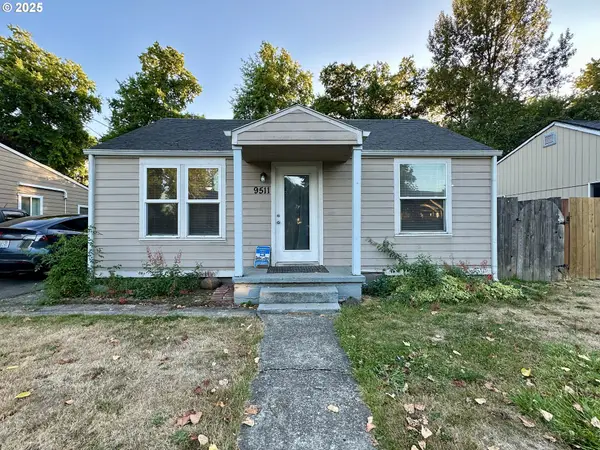 $285,000Active3 beds 1 baths748 sq. ft.
$285,000Active3 beds 1 baths748 sq. ft.9511 NE Gertz Cir, Portland, OR 97211
MLS# 729816775Listed by: CALL IT CLOSED INTERNATIONAL, INC - New
 $1,995,000Active5 beds 4 baths3,904 sq. ft.
$1,995,000Active5 beds 4 baths3,904 sq. ft.9630 SW Spring Crest Dr, Portland, OR 97225
MLS# 442222396Listed by: JOHN L. SCOTT - New
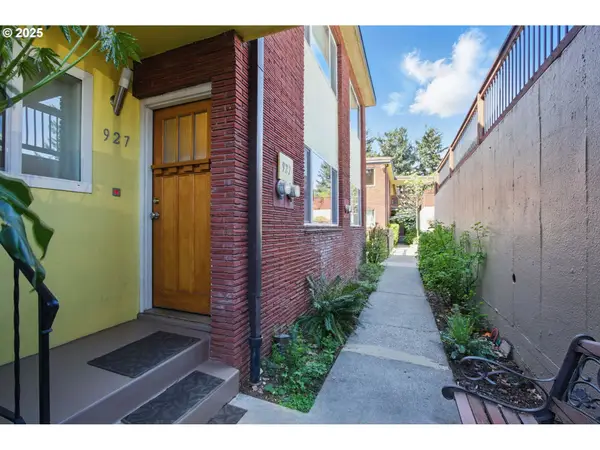 $185,000Active2 beds 1 baths761 sq. ft.
$185,000Active2 beds 1 baths761 sq. ft.927 NE 68th Ave, Portland, OR 97213
MLS# 511489390Listed by: KELLER WILLIAMS REALTY MID-WILLAMETTE

