10150 S Riverside Dr, Portland, OR 97219
Local realty services provided by:Better Homes and Gardens Real Estate Realty Partners
10150 S Riverside Dr,Portland, OR 97219
$1,949,000
- 3 Beds
- 4 Baths
- 4,023 sq. ft.
- Single family
- Active
Listed by: kirt dye
Office: john l. scott
MLS#:374325294
Source:PORTLAND
Price summary
- Price:$1,949,000
- Price per sq. ft.:$484.46
About this home
This gated Willamette Riverfront retreat offers exceptional privacy and panoramic views throughout. Inside, enjoy soaring ceilings, gleaming hardwoods, quartz countertops and a flexible lower level with potential for a fourth bedroom. The dramatic loft features a wet bar and an outdoor balcony—ideal for entertaining. Listen to the year-round waterfall as you walk down the steps that lead to a new gangway and private boat dock. Wake up to stunning sunrises and unobstructed views of the Waverley Country Club golf course and the river below. Every room offers a front-row seat to the Christmas ships, Fourth of July fireworks, sea lions, eagles, and more—visible through a dramatic wall of river-facing windows or from the many expansive decks. A large carport with stair access leads to 444 square feet of attic space with high ceilings, offering excellent expansion potential. Located in the prestigious Dunthorpe neighborhood. Plus, the seasonal Historic Willamette Shore Trolley is able pick you up at your front door, allowing easy access to downtown Lake Oswego or a scenic ride to Portland’s SW Waterfront.
Contact an agent
Home facts
- Year built:1952
- Listing ID #:374325294
- Added:314 day(s) ago
- Updated:December 18, 2025 at 06:57 PM
Rooms and interior
- Bedrooms:3
- Total bathrooms:4
- Full bathrooms:3
- Half bathrooms:1
- Living area:4,023 sq. ft.
Heating and cooling
- Cooling:Central Air
- Heating:Forced Air 90+
Structure and exterior
- Roof:Composition
- Year built:1952
- Building area:4,023 sq. ft.
- Lot area:0.45 Acres
Schools
- High school:Riverdale
- Middle school:Riverdale
- Elementary school:Riverdale
Utilities
- Water:Public Water
- Sewer:Public Sewer
Finances and disclosures
- Price:$1,949,000
- Price per sq. ft.:$484.46
- Tax amount:$17,755 (2024)
New listings near 10150 S Riverside Dr
- New
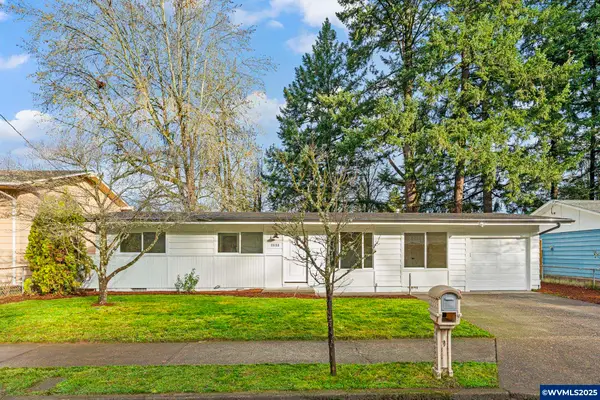 $425,000Active3 beds 1 baths984 sq. ft.
$425,000Active3 beds 1 baths984 sq. ft.15133 SE Woodward St, Portland, OR 97236
MLS# 836129Listed by: HOMESTAR BROKERS - Open Sat, 12 to 2pmNew
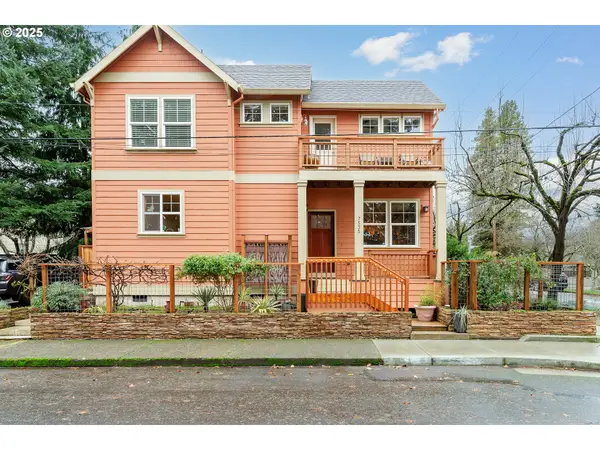 $550,000Active3 beds 3 baths1,446 sq. ft.
$550,000Active3 beds 3 baths1,446 sq. ft.7535 SE Harrison St, Portland, OR 97215
MLS# 110018222Listed by: KEENAN DRISCOLL REALTY LLC - New
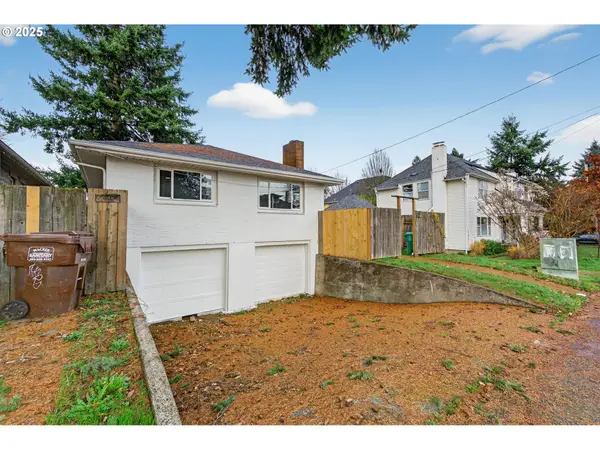 $599,000Active-- beds -- baths3,499 sq. ft.
$599,000Active-- beds -- baths3,499 sq. ft.7827 N Denver Ave, Portland, OR 97217
MLS# 495769618Listed by: KELLY RIGHT REAL ESTATE OF PORTLAND, LLC - New
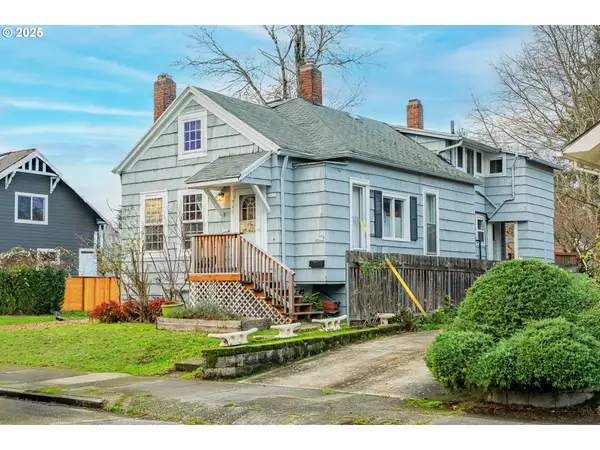 $465,000Active-- beds -- baths2,679 sq. ft.
$465,000Active-- beds -- baths2,679 sq. ft.4405 SE Alder St, Portland, OR 97215
MLS# 235627770Listed by: OPT - New
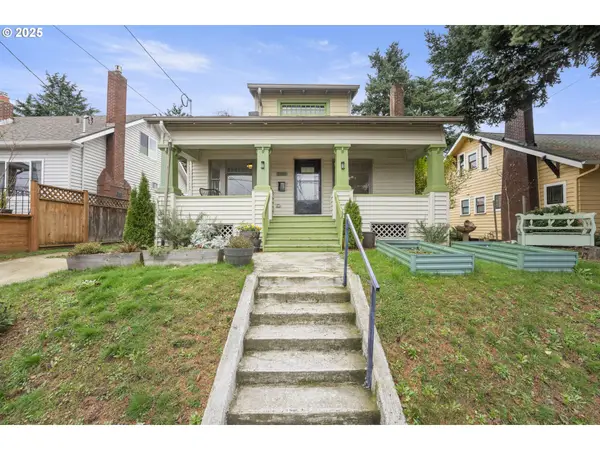 $550,000Active2 beds 1 baths1,733 sq. ft.
$550,000Active2 beds 1 baths1,733 sq. ft.2510 SE 47th Ave Se, Portland, OR 97206
MLS# 457505221Listed by: KELLER WILLIAMS PDX CENTRAL 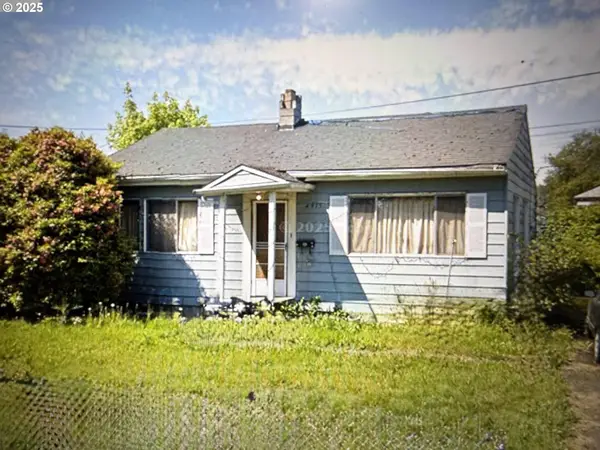 $250,000Pending2 beds 1 baths768 sq. ft.
$250,000Pending2 beds 1 baths768 sq. ft.4915 NE 79th Ave, Portland, OR 97218
MLS# 669863685Listed by: KNIPE REALTY ERA POWERED- New
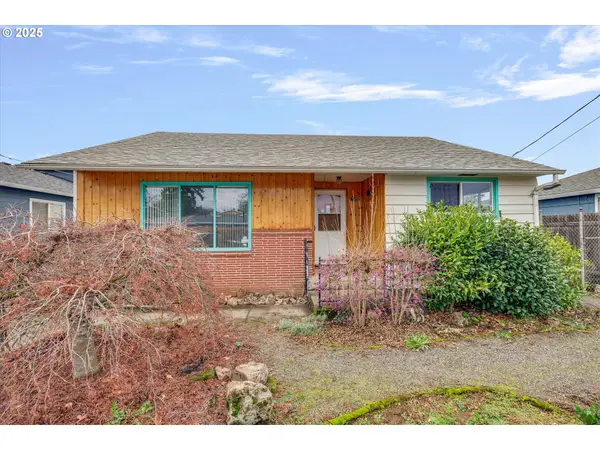 $365,000Active2 beds 1 baths1,331 sq. ft.
$365,000Active2 beds 1 baths1,331 sq. ft.8145 SE 65th Ave, Portland, OR 97206
MLS# 605481057Listed by: PREMIERE PROPERTY GROUP, LLC - Open Sun, 2 to 4pmNew
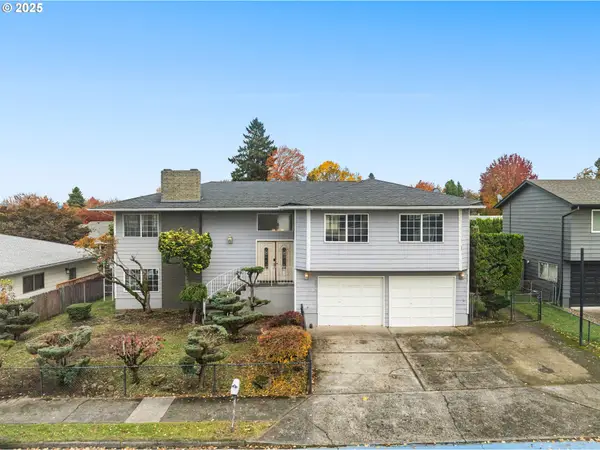 $575,000Active5 beds 3 baths2,979 sq. ft.
$575,000Active5 beds 3 baths2,979 sq. ft.4134 NE 131st Pl, Portland, OR 97230
MLS# 738816946Listed by: MODERN REALTY - New
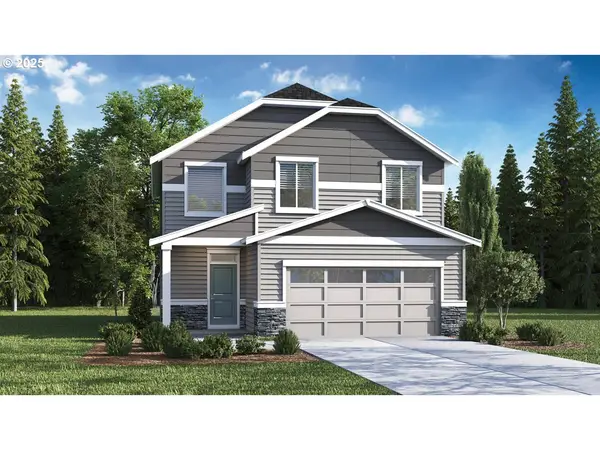 $609,995Active5 beds 3 baths2,045 sq. ft.
$609,995Active5 beds 3 baths2,045 sq. ft.9355 SE Crystal Rose St, HappyValley, OR 97086
MLS# 139955080Listed by: D. R. HORTON, INC PORTLAND - New
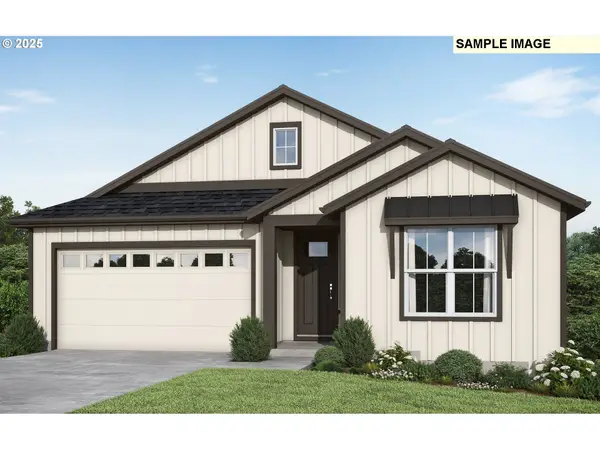 $1,168,998Active4 beds 3 baths2,843 sq. ft.
$1,168,998Active4 beds 3 baths2,843 sq. ft.11476 NW Kenzie Ln, Portland, OR 97229
MLS# 131395924Listed by: STONE BRIDGE REALTY, INC
