10608 NW Tudor Ln, Portland, OR 97229
Local realty services provided by:Better Homes and Gardens Real Estate Realty Partners
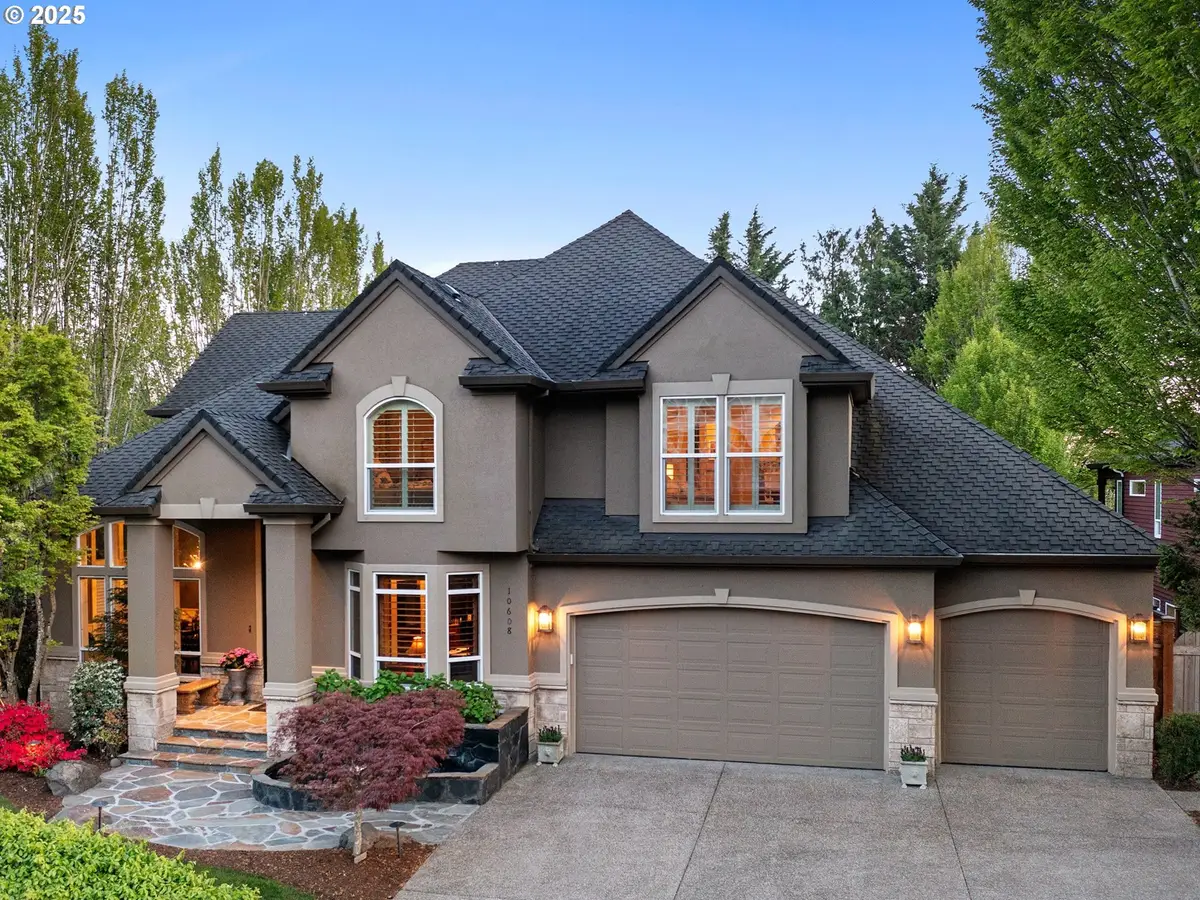
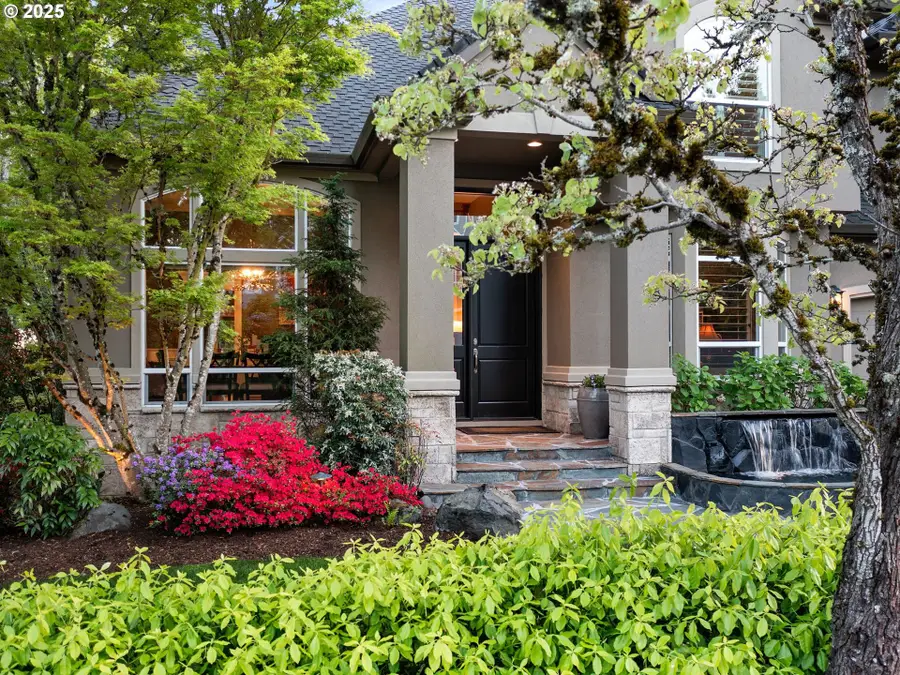
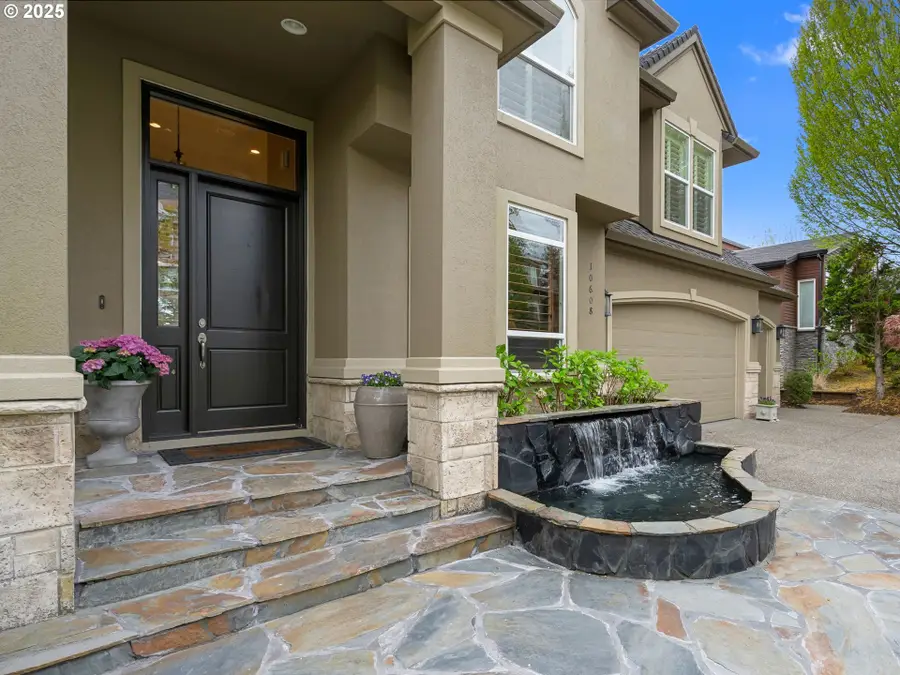
10608 NW Tudor Ln,Portland, OR 97229
$1,550,000
- 6 Beds
- 4 Baths
- 4,814 sq. ft.
- Single family
- Active
Listed by:doug landers
Office:john l. scott portland central
MLS#:258844485
Source:PORTLAND
Price summary
- Price:$1,550,000
- Price per sq. ft.:$321.98
About this home
Located in unincorporated Washington County, Exceptional Tudor Heights traditional home with big open rooms and walls of fabulous light that draw you inside. The heart of the home is the beautifully reimagined Chefs Kitchen which is basked in light from a wall of south facing windows and open to the living room with 18' ceilings. Off the Kitchen is a covered Deck overlooking the flat back yard with a sport/pickle ball court, hot tub and kids playhouse. A main Floor Primary Suite with a strikingly updated bath is one of six total bedrooms throughout the home and four full gorgeous baths. The warmth, comfort and fabulous taste level on updates live throughout the home. The main floor has an additional bedroom, full bath, executive office and formal dining room. The 2nd floor, with a walkway overlooking the living room, has three bedrooms with a Jack & Jill bath to share. The lower level is "game on" with a large video room, built-in bar, one bedroom (currently used as a home gym) and a full bath. Walk out to the backyard from the lower level for direct access to the sport court and all the outdoor entertainment this quarter acre lot has to offer. With a 50 year Presidential Roof, New HVAC/AC/Water Heater in 2018 and new fence in 2021, this one is a find. Exceptional schools, minutes to downtown Portland or Beaverton, short commute to Nike, Intel, shopping and dining as well as access to extensive Forest Park trails. Welcome home.
Contact an agent
Home facts
- Year built:2001
- Listing Id #:258844485
- Added:112 day(s) ago
- Updated:August 14, 2025 at 11:13 AM
Rooms and interior
- Bedrooms:6
- Total bathrooms:4
- Full bathrooms:4
- Living area:4,814 sq. ft.
Heating and cooling
- Cooling:Central Air
- Heating:Forced Air 90
Structure and exterior
- Roof:Composition
- Year built:2001
- Building area:4,814 sq. ft.
- Lot area:0.25 Acres
Schools
- High school:Sunset
- Middle school:Cedar Park
- Elementary school:Bonny Slope
Utilities
- Water:Public Water
- Sewer:Public Sewer
Finances and disclosures
- Price:$1,550,000
- Price per sq. ft.:$321.98
- Tax amount:$19,518 (2024)
New listings near 10608 NW Tudor Ln
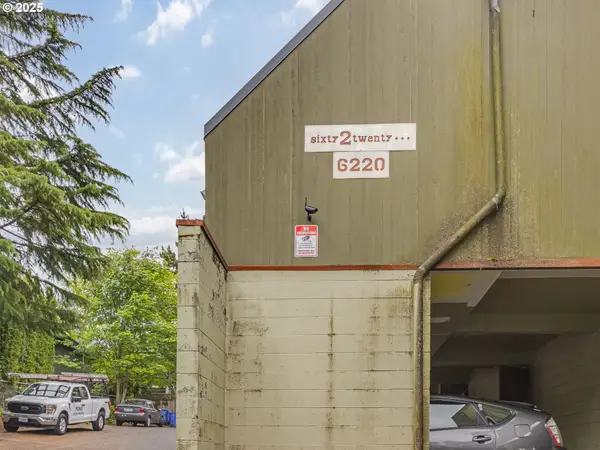 $205,000Active2 beds 2 baths922 sq. ft.
$205,000Active2 beds 2 baths922 sq. ft.6220 SW Capitol Hwy #7, Portland, OR 97239
MLS# 441507208Listed by: PDX DWELLINGS LLC- New
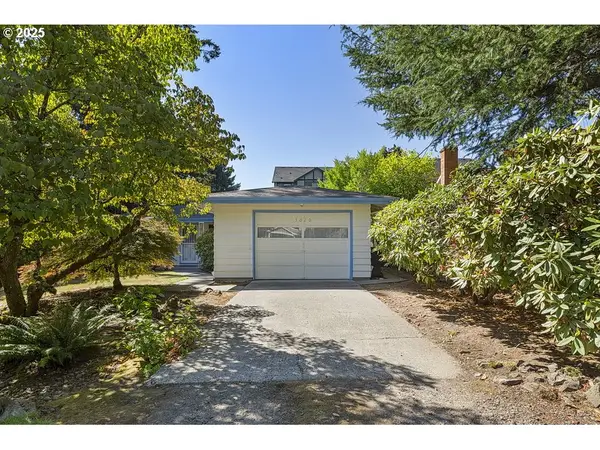 $437,000Active2 beds 2 baths1,036 sq. ft.
$437,000Active2 beds 2 baths1,036 sq. ft.3020 SW Nebraska St, Portland, OR 97239
MLS# 249494371Listed by: RE/MAX EQUITY GROUP - New
 $529,000Active3 beds 2 baths1,528 sq. ft.
$529,000Active3 beds 2 baths1,528 sq. ft.1700 NE 134th Pl, Portland, OR 97230
MLS# 464637151Listed by: URBAN NEST REALTY - New
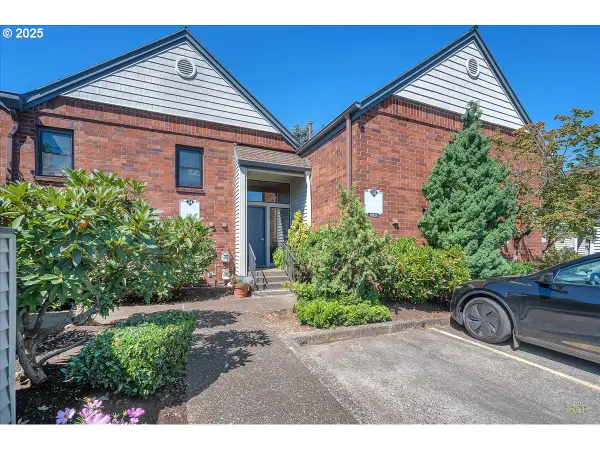 $335,000Active2 beds 2 baths1,128 sq. ft.
$335,000Active2 beds 2 baths1,128 sq. ft.14819 NE Sacramento St, Portland, OR 97230
MLS# 552817765Listed by: JOHN L. SCOTT PORTLAND CENTRAL - New
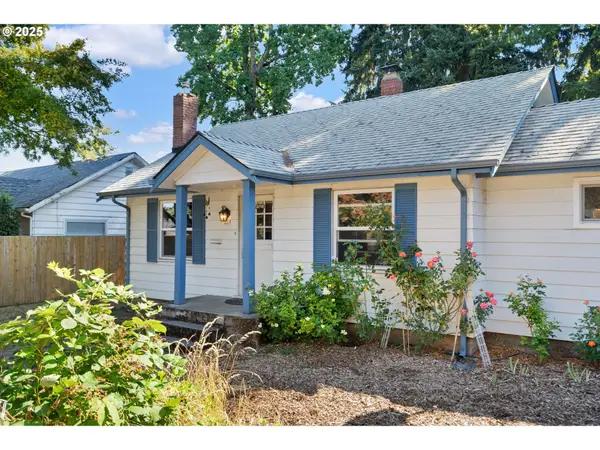 $389,900Active2 beds 1 baths1,367 sq. ft.
$389,900Active2 beds 1 baths1,367 sq. ft.320 NE 92nd Pl, Portland, OR 97220
MLS# 124263801Listed by: MORE REALTY - New
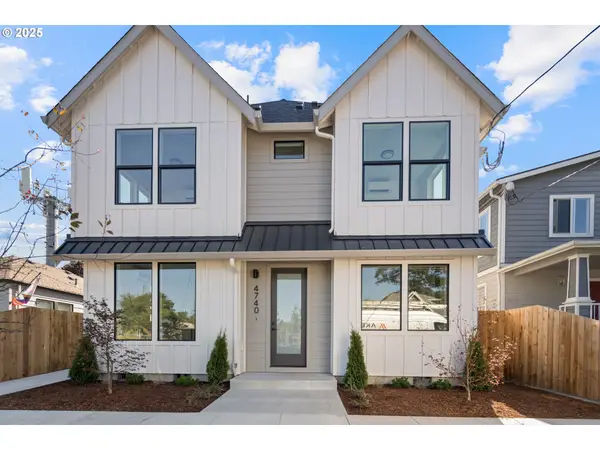 $309,900Active2 beds 3 baths901 sq. ft.
$309,900Active2 beds 3 baths901 sq. ft.4740 SE 65th Ave, Portland, OR 97206
MLS# 217100466Listed by: THE KOVAL GROUP - New
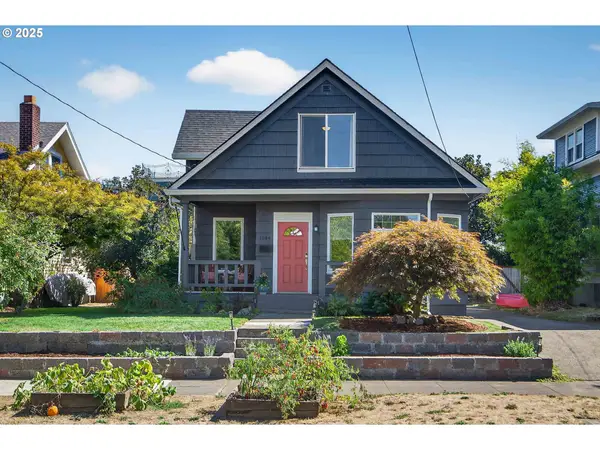 $724,000Active3 beds 2 baths1,972 sq. ft.
$724,000Active3 beds 2 baths1,972 sq. ft.1544 SE Bidwell St, Portland, OR 97202
MLS# 230682557Listed by: SOLDERA PROPERTIES, INC - Open Thu, 11:30am to 1:30pmNew
 $749,500Active3 beds 2 baths2,456 sq. ft.
$749,500Active3 beds 2 baths2,456 sq. ft.1848 NE 58th Ave, Portland, OR 97213
MLS# 283241818Listed by: WINDERMERE REALTY TRUST - New
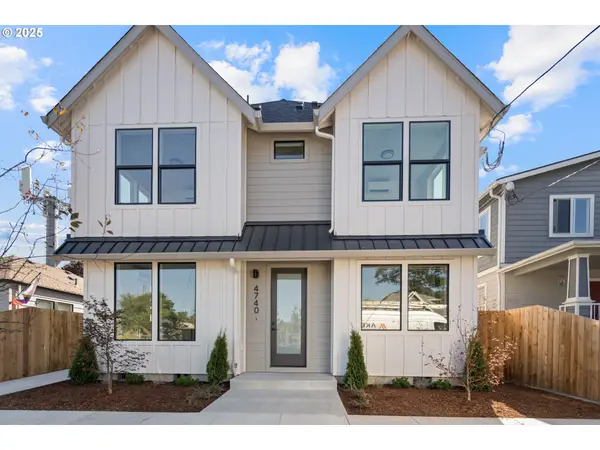 $299,900Active2 beds 3 baths890 sq. ft.
$299,900Active2 beds 3 baths890 sq. ft.4730 SE 65th Ave, Portland, OR 97206
MLS# 429814621Listed by: THE KOVAL GROUP - Open Thu, 5 to 7pmNew
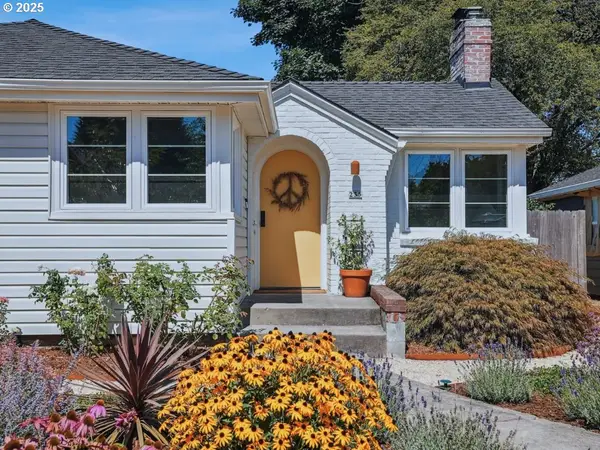 $649,000Active3 beds 2 baths1,525 sq. ft.
$649,000Active3 beds 2 baths1,525 sq. ft.235 N Holland St, Portland, OR 97217
MLS# 729231546Listed by: REAL BROKER

