10805 NW Skyline Blvd, Portland, OR 97231
Local realty services provided by:Better Homes and Gardens Real Estate Equinox
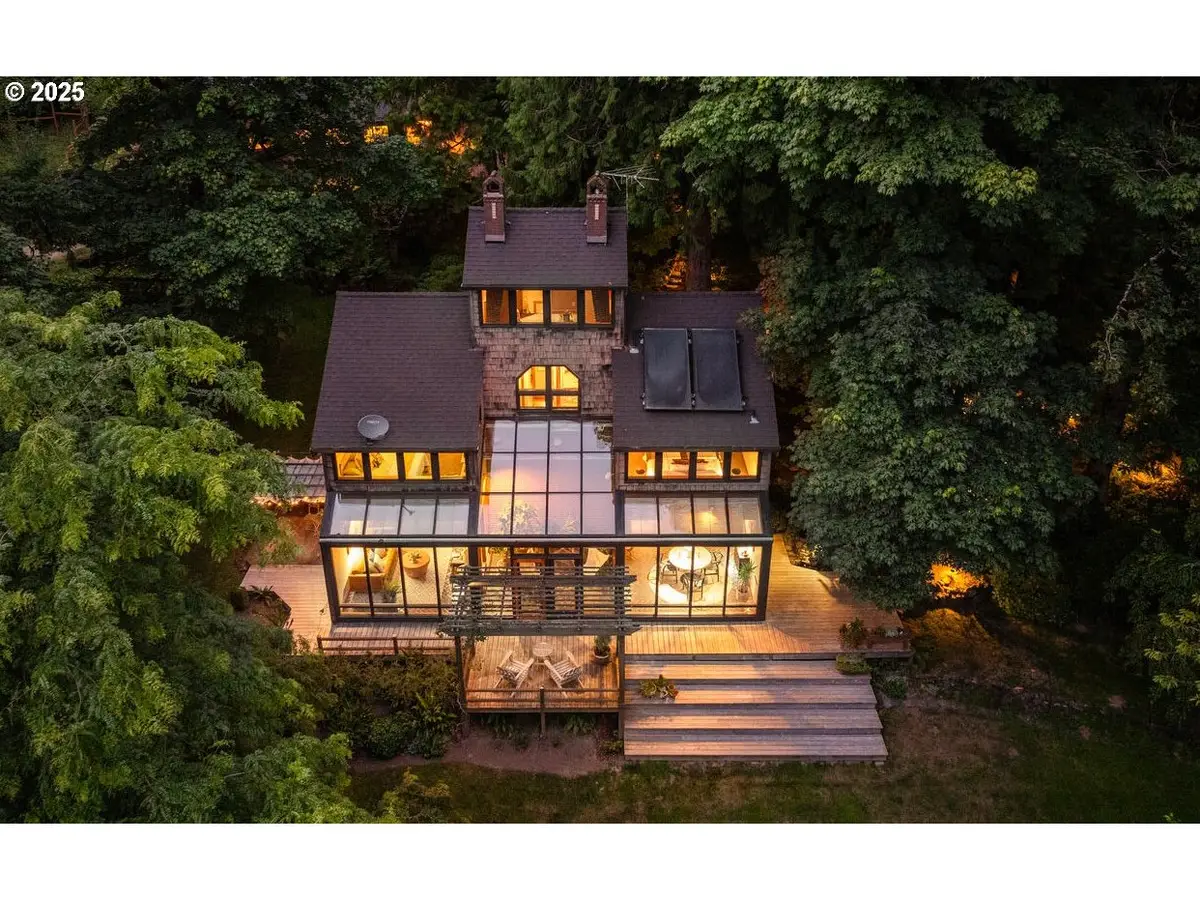
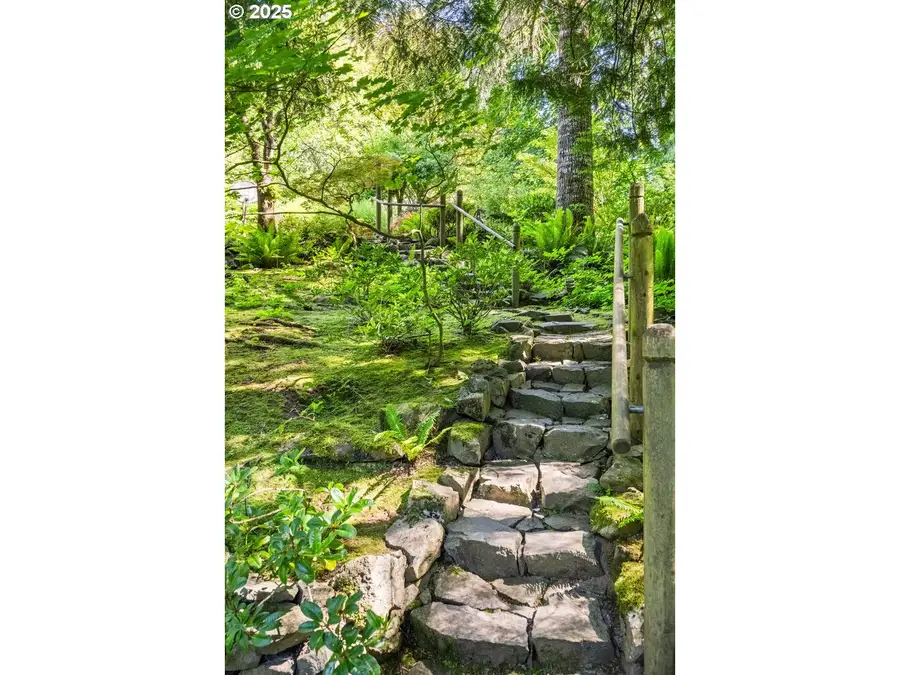
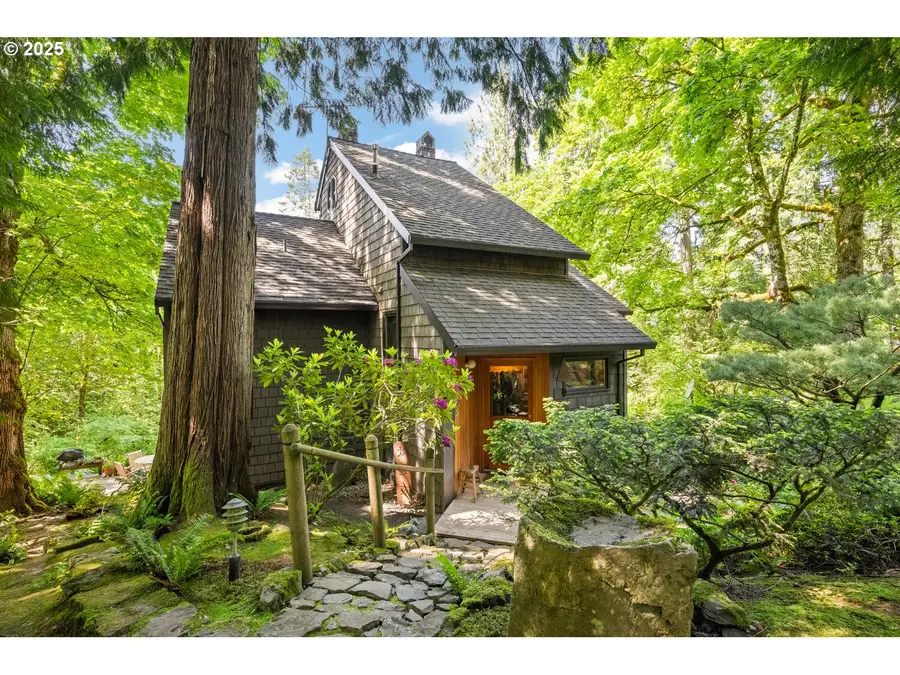
Listed by:dan volkmer
Office:windermere realty trust
MLS#:493751563
Source:PORTLAND
Price summary
- Price:$895,000
- Price per sq. ft.:$393.06
About this home
First time on the market! Tucked at the edge of Forest Park this one-of-a-kind NW Contemporary retreat is equal parts art, architecture & sanctuary. Hand-built in 1981 by renowned local builder Bill Hughes, interior designer Nancy Richmond and Portland Japanese garden visionary Masa Mizuno. It's one of Oregon’s first passive solar homes—designed to live in harmony with the land. Light pours through floor-to-ceiling windows, dancing off herringbone brick floors and wood-lined ceilings. A Trombe Wall captures the sun by day and releases warmth by night. The kitchen offers garden views, white oak cabinetry, marble tile & clever design details. Two vaulted bedrooms plus a magical third-floor vaulted loft—perfect for dreaming, meditating, or stargazing. Step outside to a 2023 natural wood deck with wide comfortable steps that lead to a level lawn, bordered by perennials and mature trees. Stone pathways & gardens designed in part by Masa Mizuno. 2 whimsical outbuildings, above the home, include a wood-fired sauna, composting toilet & even an outdoor shower for true forest bathing. Don’t miss “Frog Rock,” multiple fruit trees, fenced garden with raised beds & a 3-acre invisible dog fence. Private, peaceful, and just 20 minutes to downtown—this is where forest fairy tales meet everyday life. (There are 2 full baths, one bath shares a toilet. See attached flyer/floor plan) [Home Energy Score = 1. HES Report at https://rpt.greenbuildingregistry.com/hes/OR10239138]
Contact an agent
Home facts
- Year built:1981
- Listing Id #:493751563
- Added:35 day(s) ago
- Updated:August 14, 2025 at 07:17 AM
Rooms and interior
- Bedrooms:3
- Total bathrooms:2
- Full bathrooms:1
- Half bathrooms:1
- Living area:2,277 sq. ft.
Heating and cooling
- Heating:Mini Split, Passive Solar, Wood Stove
Structure and exterior
- Roof:Composition
- Year built:1981
- Building area:2,277 sq. ft.
- Lot area:4.75 Acres
Schools
- High school:Lincoln
- Middle school:Skyline
- Elementary school:Skyline
Utilities
- Water:Public Water
- Sewer:Septic Tank
Finances and disclosures
- Price:$895,000
- Price per sq. ft.:$393.06
- Tax amount:$13,702 (2024)
New listings near 10805 NW Skyline Blvd
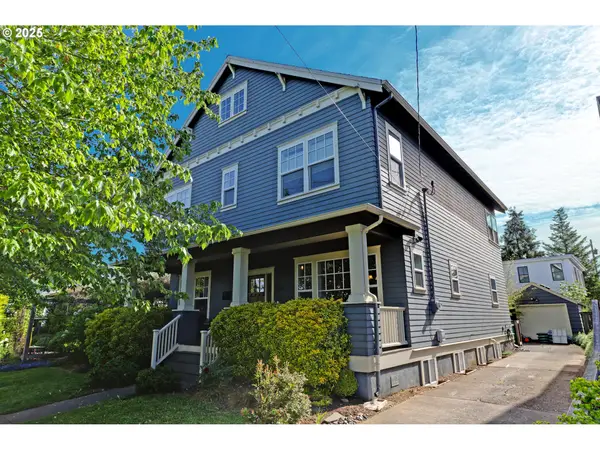 $1,500,000Pending5 beds 4 baths3,956 sq. ft.
$1,500,000Pending5 beds 4 baths3,956 sq. ft.3144 NE 47th Ave, Portland, OR 97213
MLS# 300715106Listed by: WINDERMERE REALTY TRUST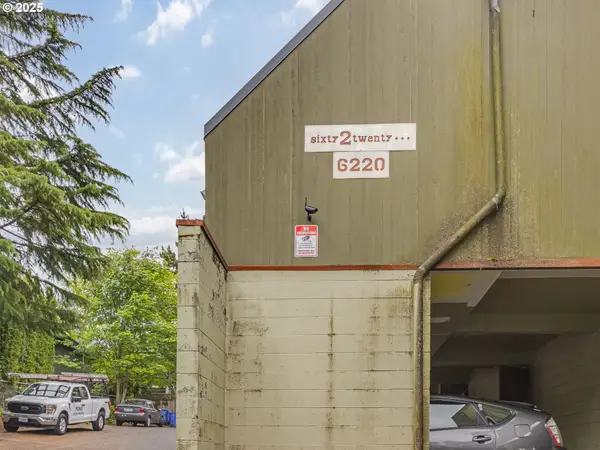 $205,000Active2 beds 2 baths922 sq. ft.
$205,000Active2 beds 2 baths922 sq. ft.6220 SW Capitol Hwy #7, Portland, OR 97239
MLS# 441507208Listed by: PDX DWELLINGS LLC- Open Sat, 12 to 2pmNew
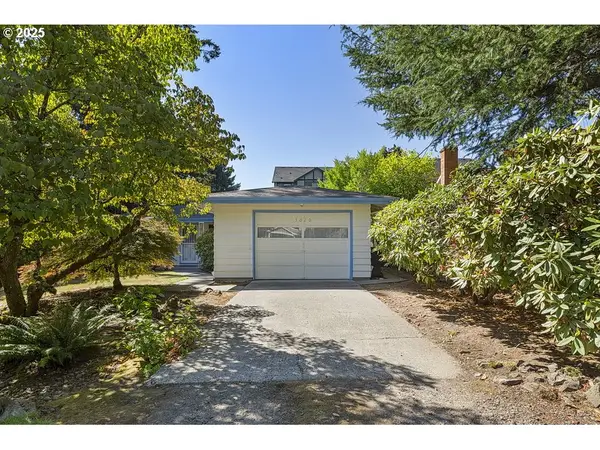 $437,000Active2 beds 2 baths1,036 sq. ft.
$437,000Active2 beds 2 baths1,036 sq. ft.3020 SW Nebraska St, Portland, OR 97239
MLS# 249494371Listed by: RE/MAX EQUITY GROUP - Open Sat, 11am to 1pmNew
 $529,000Active3 beds 2 baths1,528 sq. ft.
$529,000Active3 beds 2 baths1,528 sq. ft.1700 NE 134th Pl, Portland, OR 97230
MLS# 464637151Listed by: URBAN NEST REALTY - Open Sat, 1 to 3pmNew
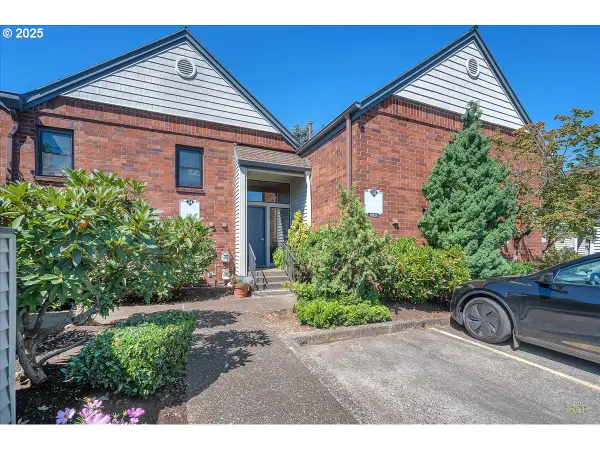 $335,000Active2 beds 2 baths1,128 sq. ft.
$335,000Active2 beds 2 baths1,128 sq. ft.14819 NE Sacramento St, Portland, OR 97230
MLS# 552817765Listed by: JOHN L. SCOTT PORTLAND CENTRAL - New
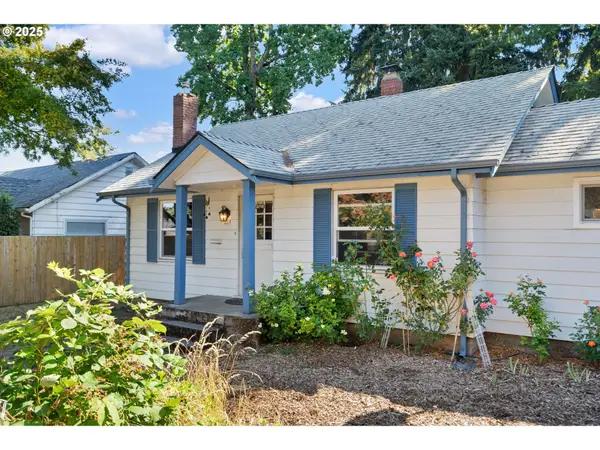 $389,900Active2 beds 1 baths1,367 sq. ft.
$389,900Active2 beds 1 baths1,367 sq. ft.320 NE 92nd Pl, Portland, OR 97220
MLS# 124263801Listed by: MORE REALTY - New
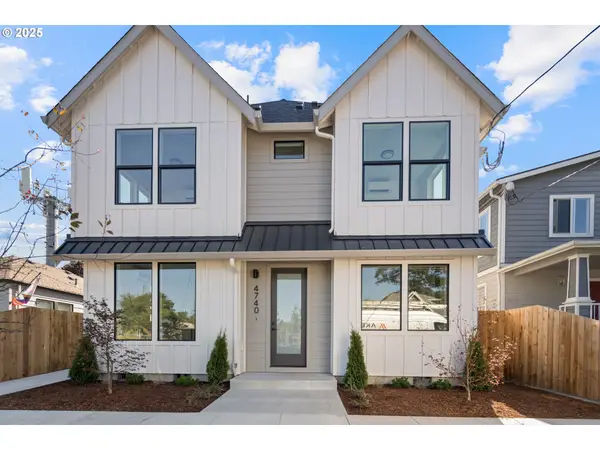 $309,900Active2 beds 3 baths901 sq. ft.
$309,900Active2 beds 3 baths901 sq. ft.4740 SE 65th Ave, Portland, OR 97206
MLS# 217100466Listed by: THE KOVAL GROUP - Open Sat, 12 to 2pmNew
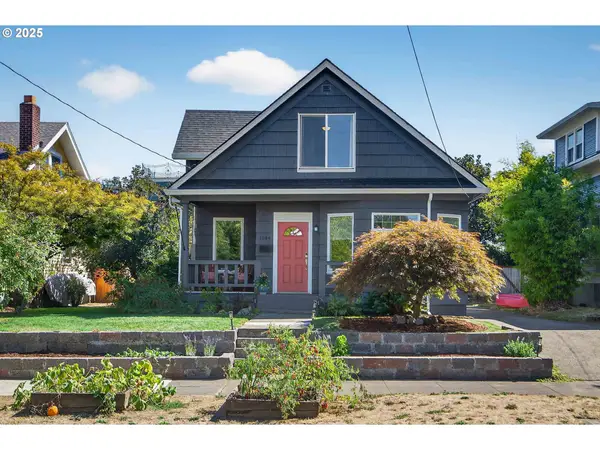 $724,000Active3 beds 2 baths1,972 sq. ft.
$724,000Active3 beds 2 baths1,972 sq. ft.1544 SE Bidwell St, Portland, OR 97202
MLS# 230682557Listed by: SOLDERA PROPERTIES, INC - New
 $749,500Active3 beds 2 baths2,456 sq. ft.
$749,500Active3 beds 2 baths2,456 sq. ft.1848 NE 58th Ave, Portland, OR 97213
MLS# 283241818Listed by: WINDERMERE REALTY TRUST - New
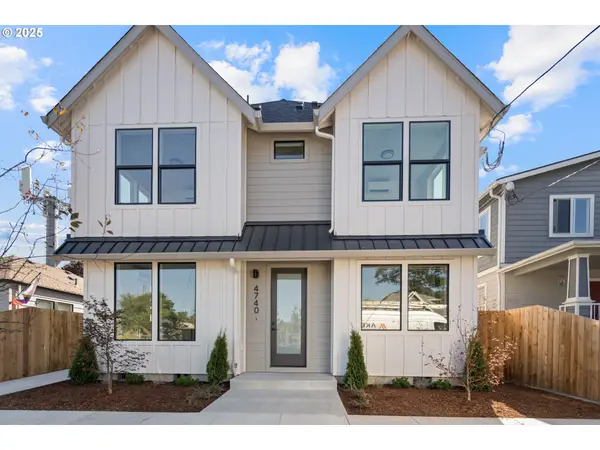 $299,900Active2 beds 3 baths890 sq. ft.
$299,900Active2 beds 3 baths890 sq. ft.4730 SE 65th Ave, Portland, OR 97206
MLS# 429814621Listed by: THE KOVAL GROUP
