10926 NE Flanders St, Portland, OR 97220
Local realty services provided by:Better Homes and Gardens Real Estate Realty Partners
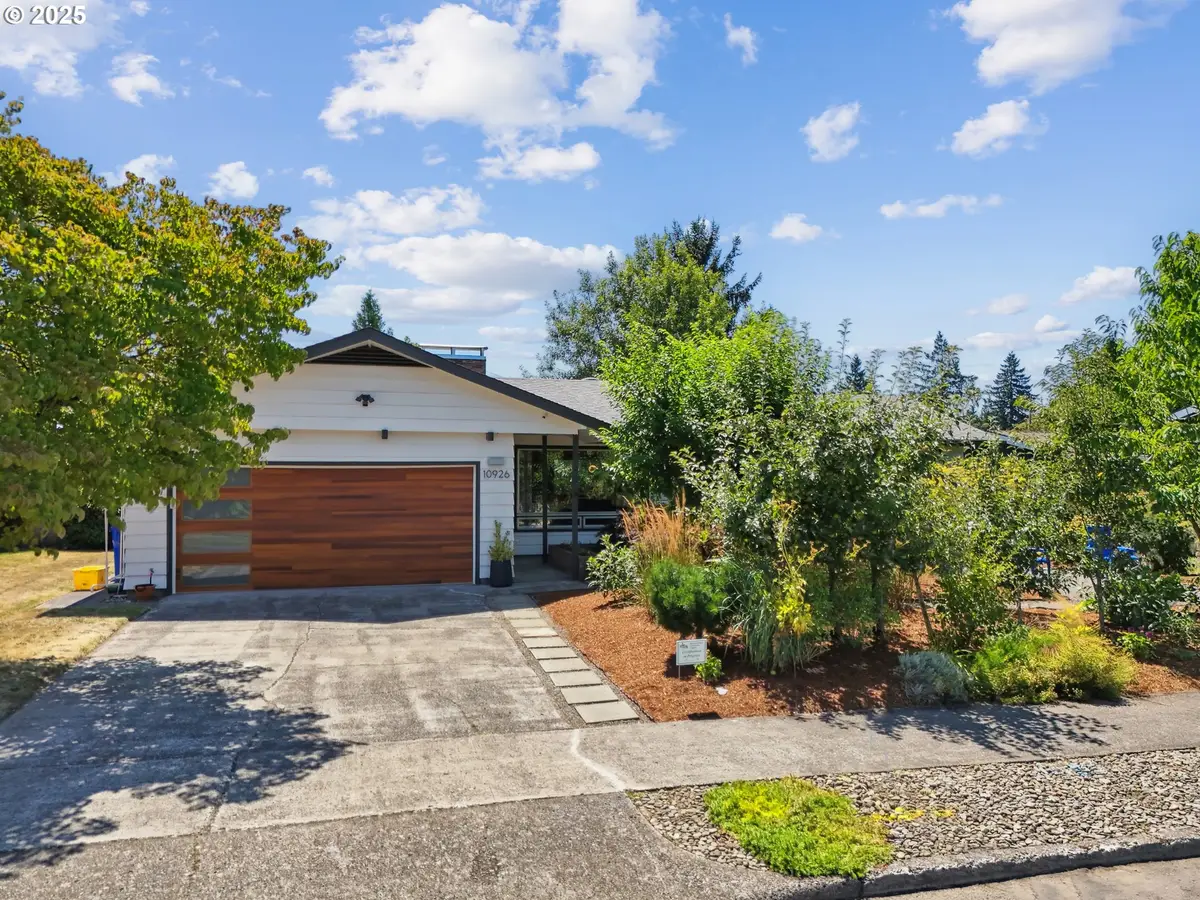
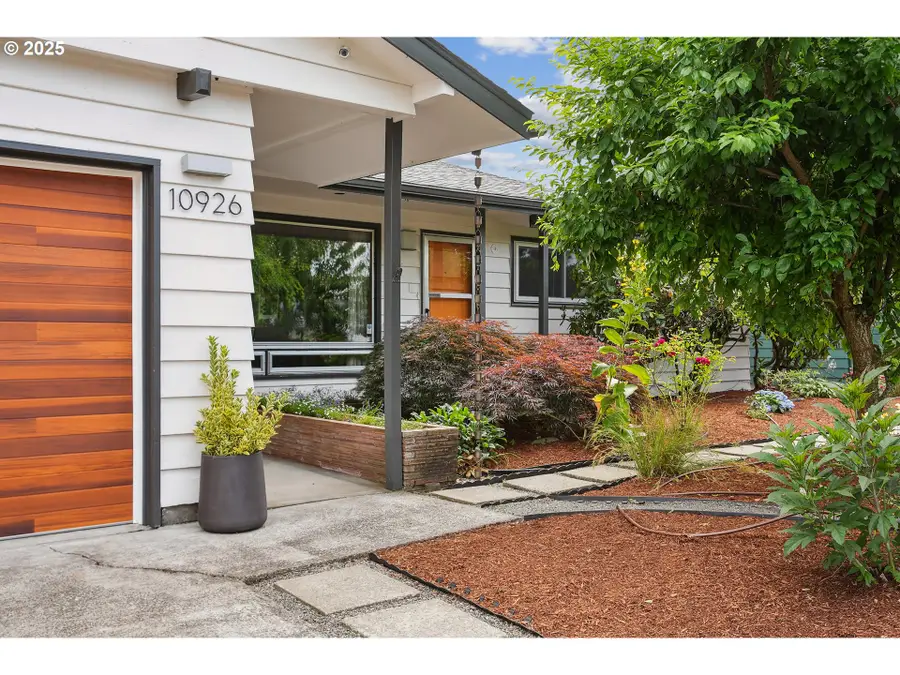
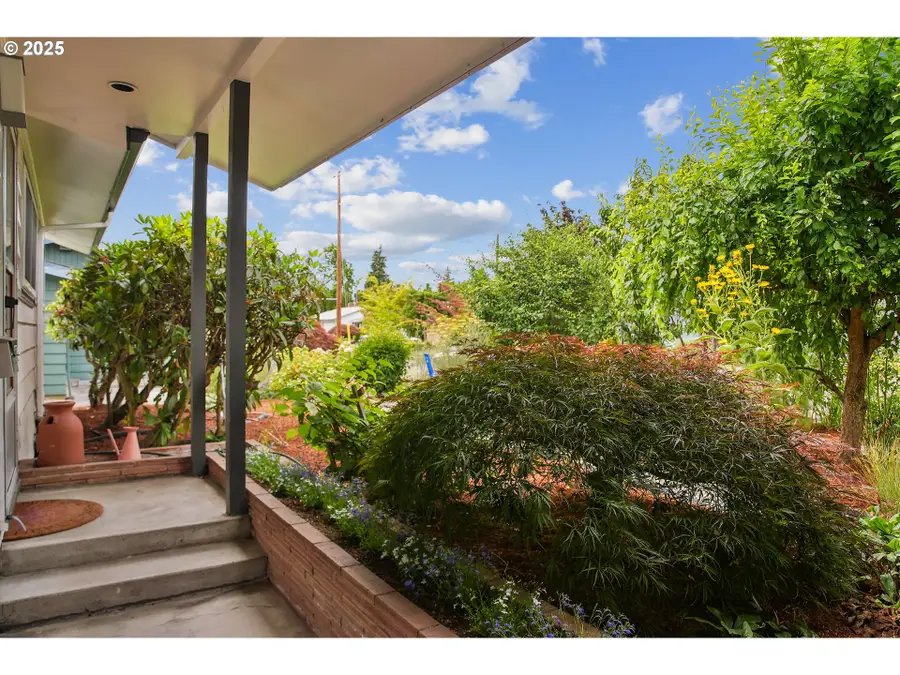
10926 NE Flanders St,Portland, OR 97220
$615,000
- 4 Beds
- 4 Baths
- 2,636 sq. ft.
- Single family
- Pending
Listed by:rachel narragon
Office:modern homes collective
MLS#:537815992
Source:PORTLAND
Price summary
- Price:$615,000
- Price per sq. ft.:$233.31
About this home
Nestled on a quiet street in a sweet, close-knit neighborhood, this soulful home is all sun, space, and intention. From the moment you step through the British inspired front garden with mature fruit trees and a thriving three-varietal asparagus patch, you’ll feel just how much care has gone into every inch of this place. Inside, light floods the living and dining rooms through oversized picture windows. Architectural tray ceilings and a parquet accent wall bring texture and character, while a classic wood-burning fireplace keeps things cozy. The vibe is warm and grounded original mid-century design with just the right modern touches. The kitchen is minimal and beautifully functional, with easy flow, a gas fireplace, chef’s range, and a bespoke color-matched LG fridge. It opens straight out to the paved patio and that incredible backyard—an oasis with over 60 edible and medicinal plants, six irrigated planter beds, and still plenty of room to build or play. It’s a space that shifts easily from quiet coffee mornings to harvest dinners under the trees.Upstairs, you’ll find three bright bedrooms and two and a half baths, including a modern primary suite with clean, considered updates. Wood floors, designer lighting, and vintage details carry throughout, honoring the home’s roots while elevating everyday living. Downstairs a finished basement is made for fun. A true rumpus room for movie nights, music, or guests—complete with a luxury bathroom featuring a soaking tub and designer touches. The fourth bedroom is tucked privately below, and there’s strong ADU potential thanks to the egress and thoughtful layout.The lot itself is oversized, certified as a backyard habitat, and filled with love—from the fruit trees in front to the permaculture food forest in back. A new modern garage door, central A/C, and a long list of upgrades make this home as practical as it is peaceful. This isn’t just a house. It’s a story, a rhythm, a way of life— and it’s ready for its next steward. [Home Energy Score = 3. HES Report at https://rpt.greenbuildingregistry.com/hes/OR10195934]
Contact an agent
Home facts
- Year built:1957
- Listing Id #:537815992
- Added:20 day(s) ago
- Updated:August 14, 2025 at 07:17 AM
Rooms and interior
- Bedrooms:4
- Total bathrooms:4
- Full bathrooms:3
- Half bathrooms:1
- Living area:2,636 sq. ft.
Heating and cooling
- Cooling:Central Air
- Heating:Forced Air
Structure and exterior
- Roof:Composition
- Year built:1957
- Building area:2,636 sq. ft.
- Lot area:0.23 Acres
Schools
- High school:David Douglas
- Middle school:Floyd Light
- Elementary school:Ventura Park
Utilities
- Water:Public Water
- Sewer:Public Sewer
Finances and disclosures
- Price:$615,000
- Price per sq. ft.:$233.31
- Tax amount:$7,334 (2024)
New listings near 10926 NE Flanders St
- Open Sat, 11am to 1pmNew
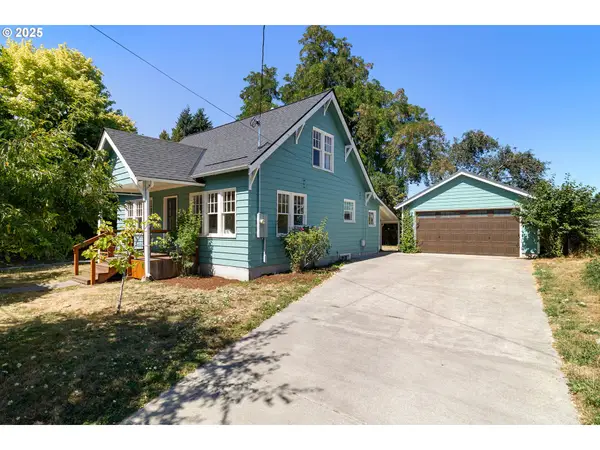 $525,000Active4 beds 2 baths1,980 sq. ft.
$525,000Active4 beds 2 baths1,980 sq. ft.8145 N Olympia St, Portland, OR 97203
MLS# 211174248Listed by: KELLER WILLIAMS SUNSET CORRIDOR - Open Sun, 11am to 1pmNew
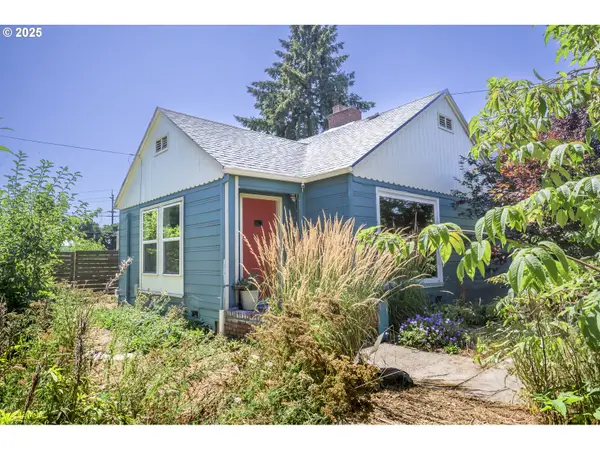 $399,000Active2 beds 1 baths1,008 sq. ft.
$399,000Active2 beds 1 baths1,008 sq. ft.6604 N Columbia Way, Portland, OR 97203
MLS# 297265430Listed by: LIVING ROOM REALTY - New
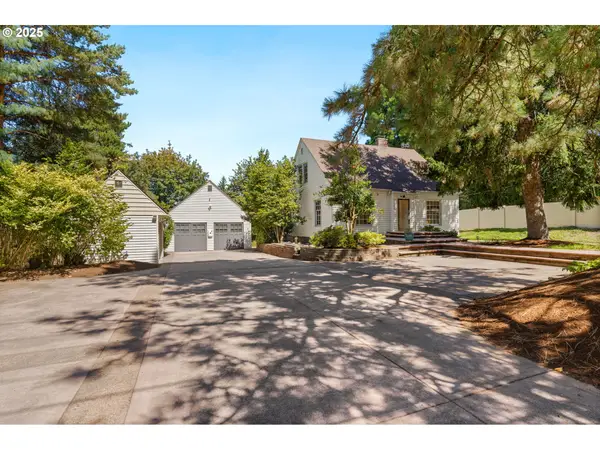 $529,900Active3 beds 2 baths2,745 sq. ft.
$529,900Active3 beds 2 baths2,745 sq. ft.14629 NE Halsey St, Portland, OR 97230
MLS# 346244451Listed by: THINK REAL ESTATE - New
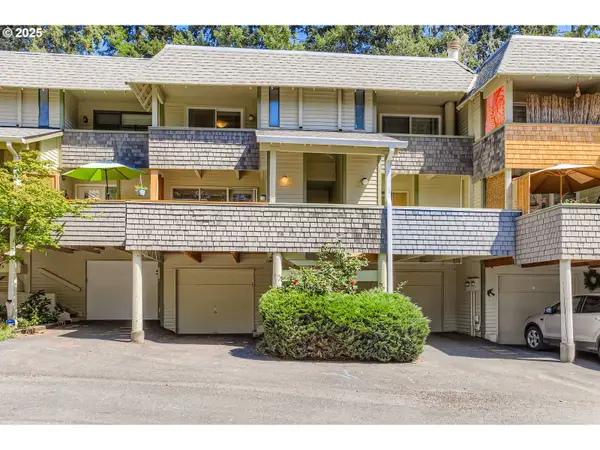 $349,900Active2 beds 2 baths958 sq. ft.
$349,900Active2 beds 2 baths958 sq. ft.19675 NW Quail Hollow Dr, Portland, OR 97229
MLS# 404862007Listed by: MORE REALTY - Open Sat, 11am to 1pmNew
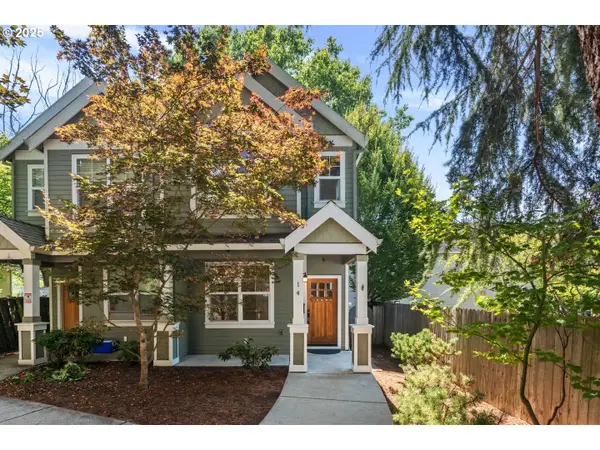 $419,900Active3 beds 3 baths1,678 sq. ft.
$419,900Active3 beds 3 baths1,678 sq. ft.14 NE Stanton St, Portland, OR 97212
MLS# 449931285Listed by: HOME TEAM REALTY, LLC. - New
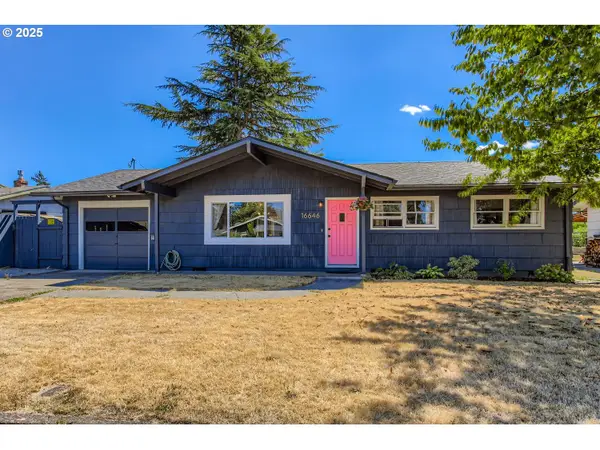 $474,000Active3 beds 3 baths1,431 sq. ft.
$474,000Active3 beds 3 baths1,431 sq. ft.16646 SE Ankeny St, Portland, OR 97233
MLS# 462015580Listed by: KELLER WILLIAMS REALTY PROFESSIONALS - Open Sat, 3 to 5pmNew
 $900,000Active3 beds 3 baths2,396 sq. ft.
$900,000Active3 beds 3 baths2,396 sq. ft.2541 NW Pinnacle Dr, Portland, OR 97229
MLS# 578664951Listed by: KELLER WILLIAMS SUNSET CORRIDOR - New
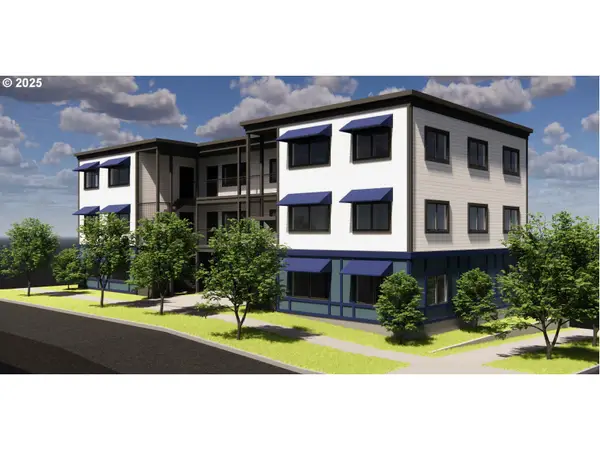 $439,000Active0.13 Acres
$439,000Active0.13 Acres1311 N Bryant St, Portland, OR 97217
MLS# 183305464Listed by: MORE REALTY - New
 $349,900Active3 beds 3 baths1,405 sq. ft.
$349,900Active3 beds 3 baths1,405 sq. ft.9219 NW Germantown Rd, Portland, OR 97231
MLS# 376395071Listed by: NOVA REALTY NW, LLC - Open Sun, 3 to 5pmNew
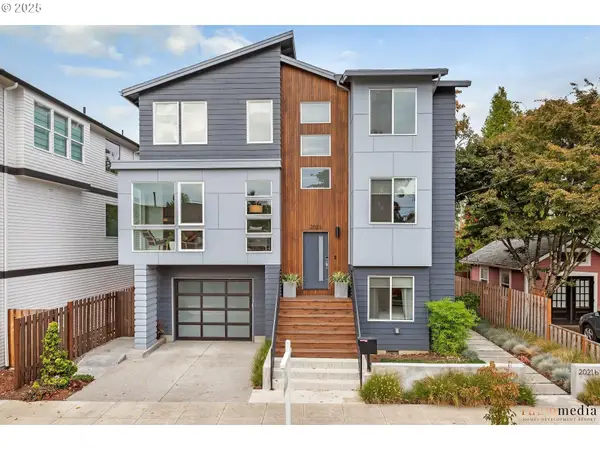 $998,000Active5 beds 4 baths2,552 sq. ft.
$998,000Active5 beds 4 baths2,552 sq. ft.2021 SE Woodward St, Portland, OR 97202
MLS# 379522973Listed by: PREMIERE PROPERTY GROUP, LLC

