111 SW Harrison St #8C, Portland, OR 97201
Local realty services provided by:Better Homes and Gardens Real Estate Equinox
Listed by:william gilliland
Office:windermere realty trust
MLS#:547948518
Source:PORTLAND
Price summary
- Price:$208,800
- Price per sq. ft.:$348
- Monthly HOA dues:$494
About this home
Experience the perfect blend of urban sophistication and natural serenity in this stunning west-facing unit at Harrison East, designed by the legendary architects Skidmore, Owings & Merrill. Enjoy gorgeous panoramic views of the downtown skyline and lush, tree-lined Pettygrove Park from your private terrace, ideal for relaxing or entertaining. Inside, the home boasts high-end, upgraded stainless steel appliances, modern finishes, and spacious interiors that elevate everyday living.This thoughtfully designed home includes a deeded, in-building parking space and a private storage unit, offering true convenience in the heart of the city.Located within the historically protected Halprin Open Sequence, a celebrated collection of interconnected parks and fountains, you’re just steps from PSU, OHSU, and all the vibrant culture, dining, and nightlife that Downtown Portland has to offer. Commuting is a breeze with Streetcar, MAX, and TriMet access right outside your door.
Contact an agent
Home facts
- Year built:1965
- Listing ID #:547948518
- Added:1 day(s) ago
- Updated:September 08, 2025 at 11:21 PM
Rooms and interior
- Bedrooms:1
- Total bathrooms:1
- Full bathrooms:1
- Living area:600 sq. ft.
Heating and cooling
- Cooling:Central Air
- Heating:Forced Air
Structure and exterior
- Year built:1965
- Building area:600 sq. ft.
Schools
- High school:Lincoln
- Middle school:West Sylvan
- Elementary school:Ainsworth
Utilities
- Water:Public Water
- Sewer:Public Sewer
Finances and disclosures
- Price:$208,800
- Price per sq. ft.:$348
- Tax amount:$4,241 (2024)
New listings near 111 SW Harrison St #8C
- New
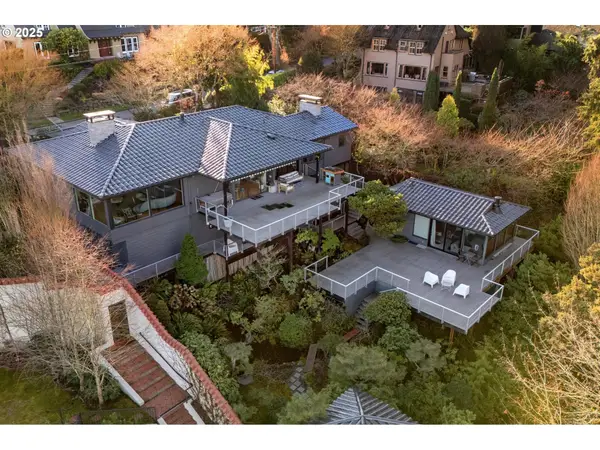 $2,199,000Active5 beds 4 baths4,378 sq. ft.
$2,199,000Active5 beds 4 baths4,378 sq. ft.2929 NW Cumberland Rd, Portland, OR 97210
MLS# 287266948Listed by: WHERE, INC - Open Thu, 4 to 6pmNew
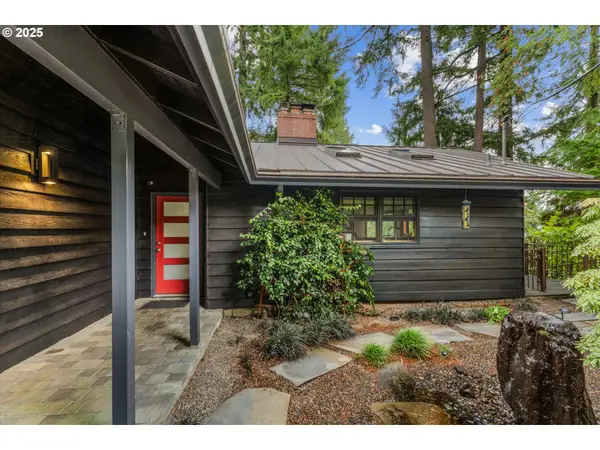 $1,025,000Active3 beds 4 baths2,610 sq. ft.
$1,025,000Active3 beds 4 baths2,610 sq. ft.2883 SW Champlain Dr, Portland, OR 97205
MLS# 445043185Listed by: THE AGENCY PORTLAND - New
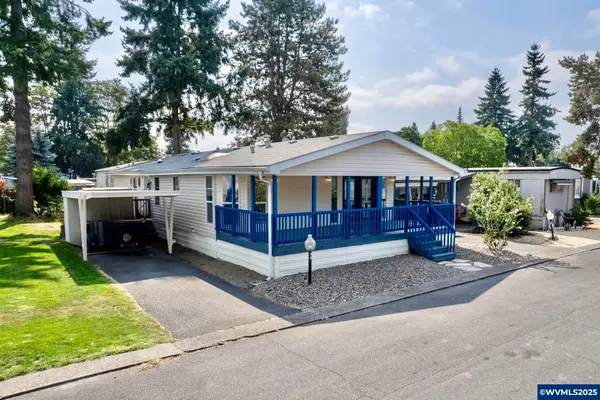 $179,900Active3 beds 2 baths1,481 sq. ft.
$179,900Active3 beds 2 baths1,481 sq. ft.1503 N Hayden Island Dr, Portland, OR 97217
MLS# 833429Listed by: KELLER WILLIAMS SUNSET CORRIDOR - New
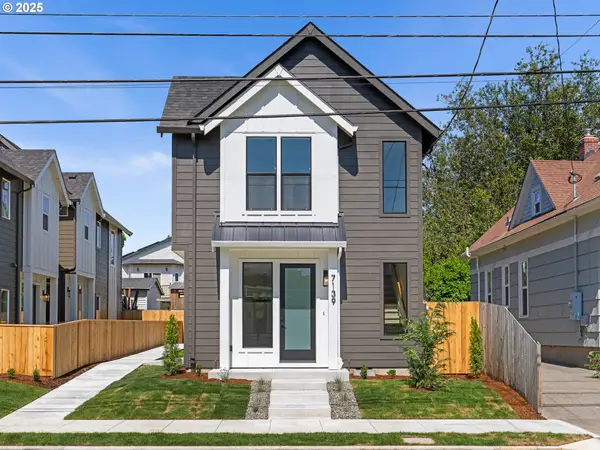 $419,900Active2 beds 3 baths1,036 sq. ft.
$419,900Active2 beds 3 baths1,036 sq. ft.7139 N Fiske Ave, Portland, OR 97203
MLS# 565976554Listed by: KELLER WILLIAMS REALTY PORTLAND PREMIERE - New
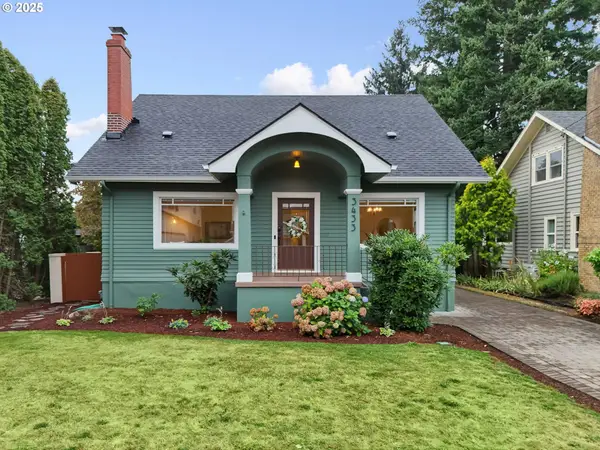 $825,000Active3 beds 2 baths3,151 sq. ft.
$825,000Active3 beds 2 baths3,151 sq. ft.3433 NE 34th Ave, Portland, OR 97212
MLS# 785745456Listed by: PREMIERE PROPERTY GROUP, LLC - New
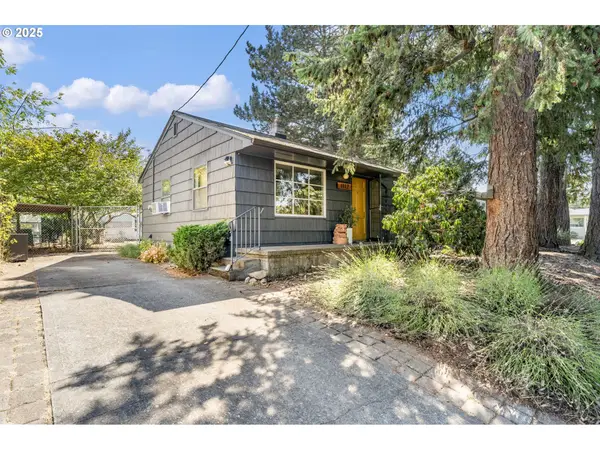 $399,000Active2 beds 1 baths720 sq. ft.
$399,000Active2 beds 1 baths720 sq. ft.1112 NE 74th Ave, Portland, OR 97213
MLS# 726718849Listed by: LIVING ROOM REALTY - New
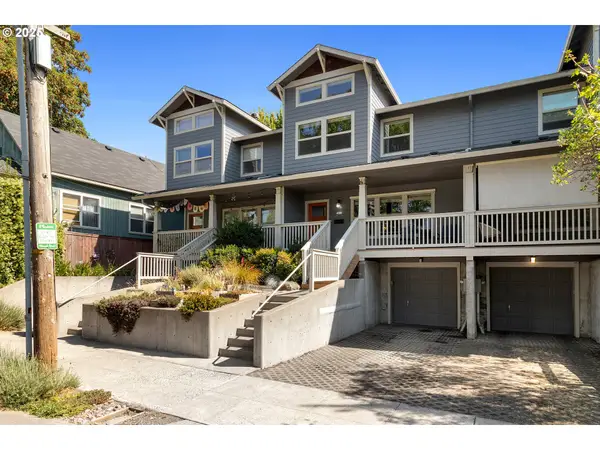 $654,900Active3 beds 3 baths2,534 sq. ft.
$654,900Active3 beds 3 baths2,534 sq. ft.3812 NE 7th Ave, Portland, OR 97212
MLS# 194788521Listed by: STELLAR REALTY NORTHWEST - New
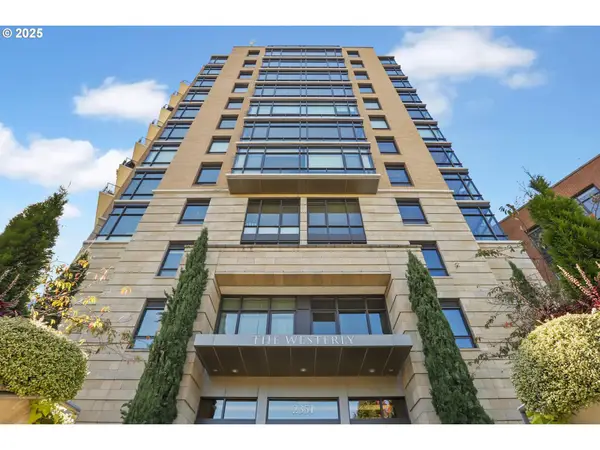 $590,000Active2 beds 2 baths1,113 sq. ft.
$590,000Active2 beds 2 baths1,113 sq. ft.2351 NW Westover Rd #803, Portland, OR 97210
MLS# 679331966Listed by: WHERE, INC - New
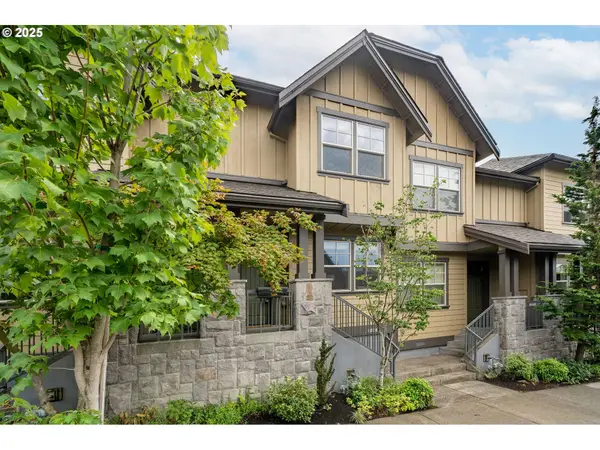 $475,000Active2 beds 3 baths1,352 sq. ft.
$475,000Active2 beds 3 baths1,352 sq. ft.10258 SW Taylor St, Portland, OR 97225
MLS# 341747235Listed by: WINDERMERE REALTY TRUST
