1135 NW Irving St, Portland, OR 97209
Local realty services provided by:Better Homes and Gardens Real Estate Equinox
Listed by: ryan purdy
Office: real broker
MLS#:462267902
Source:PORTLAND
Price summary
- Price:$1,050,000
- Price per sq. ft.:$421.69
- Monthly HOA dues:$875
About this home
In a city of glass towers and identical high-rise condos, this Pearl District townhome stands apart—an urban retreat where luxury meets individuality. A residence designed for those who crave character and privacy without sacrificing the energy of the city life. The main floor is a true centerpiece. The living room, anchored by soaring 20’ ceilings filled with floor-to ceiling bookshelves, creates a sense of warmth and sophistication not typically found in city living. The open concept design seamlessly connects the living room to an expansive kitchen and a private, quiet outdoor balcony, perfect for evening gatherings. The layout of the home was built for choice with the option of of two primary suites: on the ground floor, French doors open directly to a private courtyard , an inviting setting for morning coffee or quiet evenings under the covered patio. Or retreat upstairs to the third-floor loft suite, where high ceilings and oversized windows flood the space with natural light. Across the courtyard, with its own private entrance, a fully equipped studio ADU with kitchen provides unmatched versatility—ideal as a home office, guest quarters, or convert to an Airbnb rental. A two-car attached garage adds rare convenience, while recent community updates, including a new roof (2024) and fresh exterior paint (2025), ensure peace of mind for years to come. Located blocks away from Jamison Square, The Fields Park, and some of Portland’s best dining, cafés, and boutiques, this residence is more than a home—it's a refined sanctuary in the heart of the Pearl District.
Contact an agent
Home facts
- Year built:1996
- Listing ID #:462267902
- Added:134 day(s) ago
- Updated:February 13, 2026 at 12:26 PM
Rooms and interior
- Bedrooms:3
- Total bathrooms:4
- Full bathrooms:3
- Half bathrooms:1
- Living area:2,490 sq. ft.
Heating and cooling
- Cooling:Central Air
- Heating:Forced Air
Structure and exterior
- Roof:Composition
- Year built:1996
- Building area:2,490 sq. ft.
- Lot area:0.04 Acres
Schools
- High school:Lincoln
- Middle school:West Sylvan
- Elementary school:Chapman
Utilities
- Water:Public Water
- Sewer:Public Sewer
Finances and disclosures
- Price:$1,050,000
- Price per sq. ft.:$421.69
- Tax amount:$14,384 (2025)
New listings near 1135 NW Irving St
- New
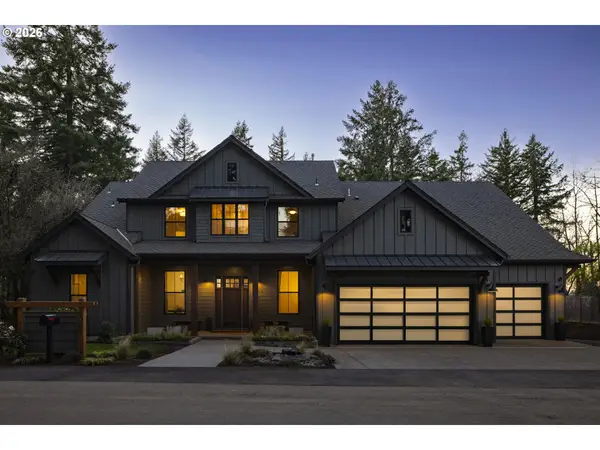 $2,100,000Active5 beds 4 baths4,160 sq. ft.
$2,100,000Active5 beds 4 baths4,160 sq. ft.2065 SW 75th Ave, Portland, OR 97225
MLS# 207880079Listed by: KELLER WILLIAMS REALTY PROFESSIONALS - New
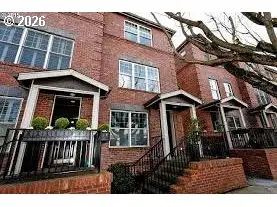 $725,000Active3 beds 4 baths2,024 sq. ft.
$725,000Active3 beds 4 baths2,024 sq. ft.1936 NW Overton St, Portland, OR 97209
MLS# 249985568Listed by: KELLER WILLIAMS REALTY PORTLAND PREMIERE - Open Sat, 1 to 3pmNew
 $595,000Active3 beds 2 baths1,612 sq. ft.
$595,000Active3 beds 2 baths1,612 sq. ft.3740 SE Main St, Portland, OR 97214
MLS# 314054823Listed by: NEIGHBORHOOD WORKS - New
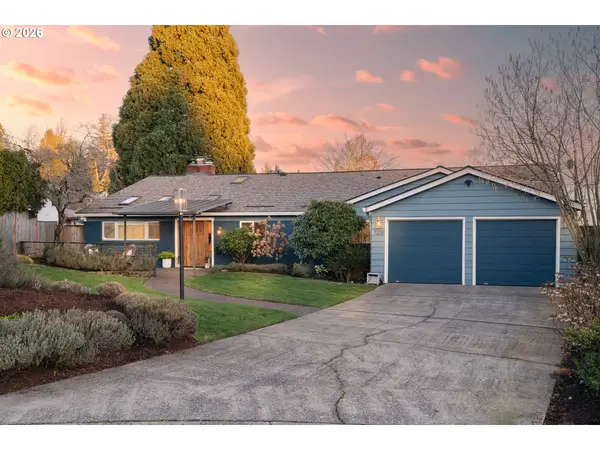 $1,045,000Active4 beds 3 baths4,902 sq. ft.
$1,045,000Active4 beds 3 baths4,902 sq. ft.7238 SW 13th Ave, Portland, OR 97219
MLS# 249397834Listed by: CASCADE HASSON SOTHEBY'S INTERNATIONAL REALTY - New
 $925,000Active4 beds 4 baths2,542 sq. ft.
$925,000Active4 beds 4 baths2,542 sq. ft.4035 N Haight Ave, Portland, OR 97227
MLS# 384353385Listed by: EXP REALTY, LLC - New
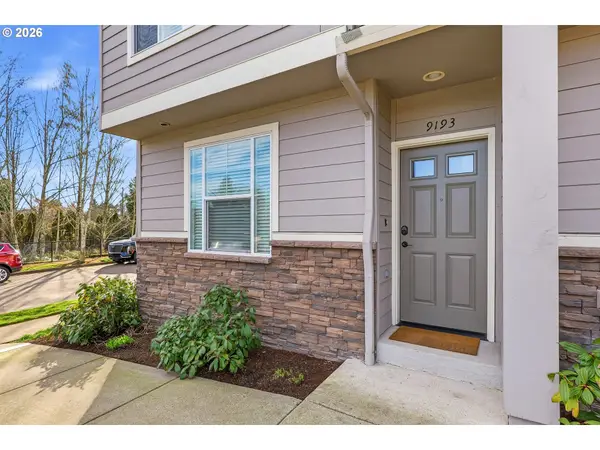 $464,900Active3 beds 3 baths1,692 sq. ft.
$464,900Active3 beds 3 baths1,692 sq. ft.9193 SW Montage Ln, Portland, OR 97223
MLS# 440592454Listed by: KELLER WILLIAMS REALTY PORTLAND PREMIERE - New
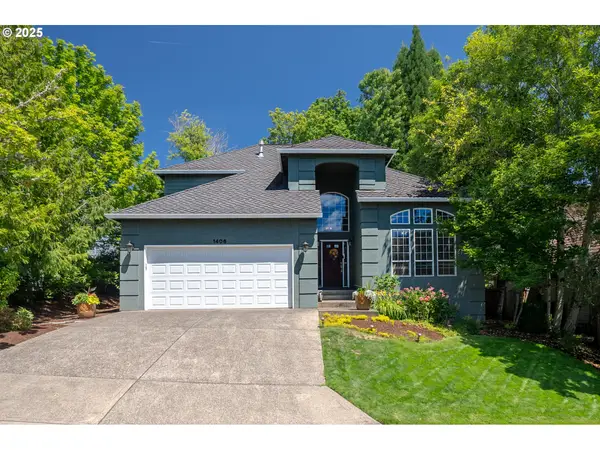 $824,900Active3 beds 3 baths2,500 sq. ft.
$824,900Active3 beds 3 baths2,500 sq. ft.1406 NW Slocum Way, Portland, OR 97229
MLS# 756551260Listed by: UNIQUE REALT - New
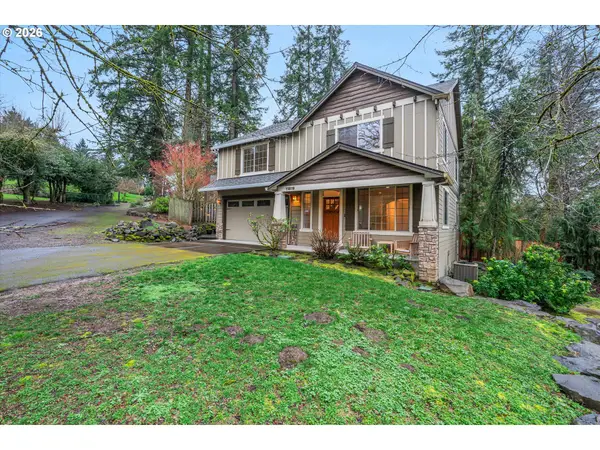 $700,000Active4 beds 3 baths2,297 sq. ft.
$700,000Active4 beds 3 baths2,297 sq. ft.11819 SW 60th Ave, Portland, OR 97219
MLS# 260491409Listed by: FIV REALTY - Open Fri, 2 to 4pmNew
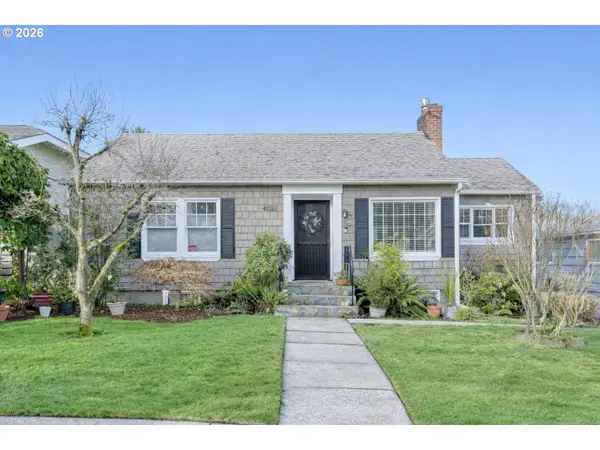 $399,500Active3 beds 2 baths2,098 sq. ft.
$399,500Active3 beds 2 baths2,098 sq. ft.4027 NE 66th Ave, Portland, OR 97213
MLS# 526020973Listed by: CASCADE HERITAGE REAL ESTATE GROUP - New
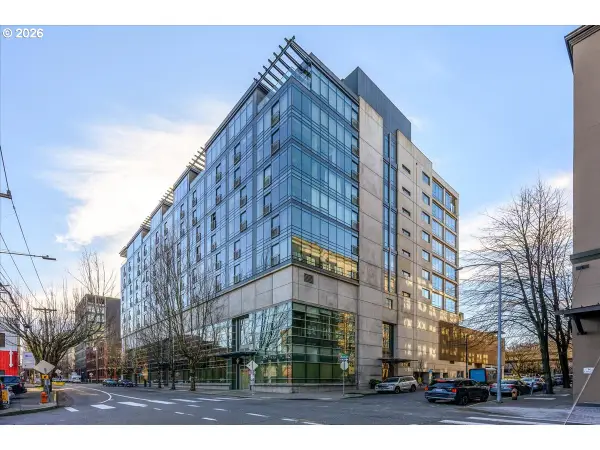 $249,900Active1 beds 1 baths837 sq. ft.
$249,900Active1 beds 1 baths837 sq. ft.1410 NW Kearney St #814, Portland, OR 97209
MLS# 111498719Listed by: OREGON FIRST

