1224 NE Sumner St, Portland, OR 97211
Local realty services provided by:Better Homes and Gardens Real Estate Equinox
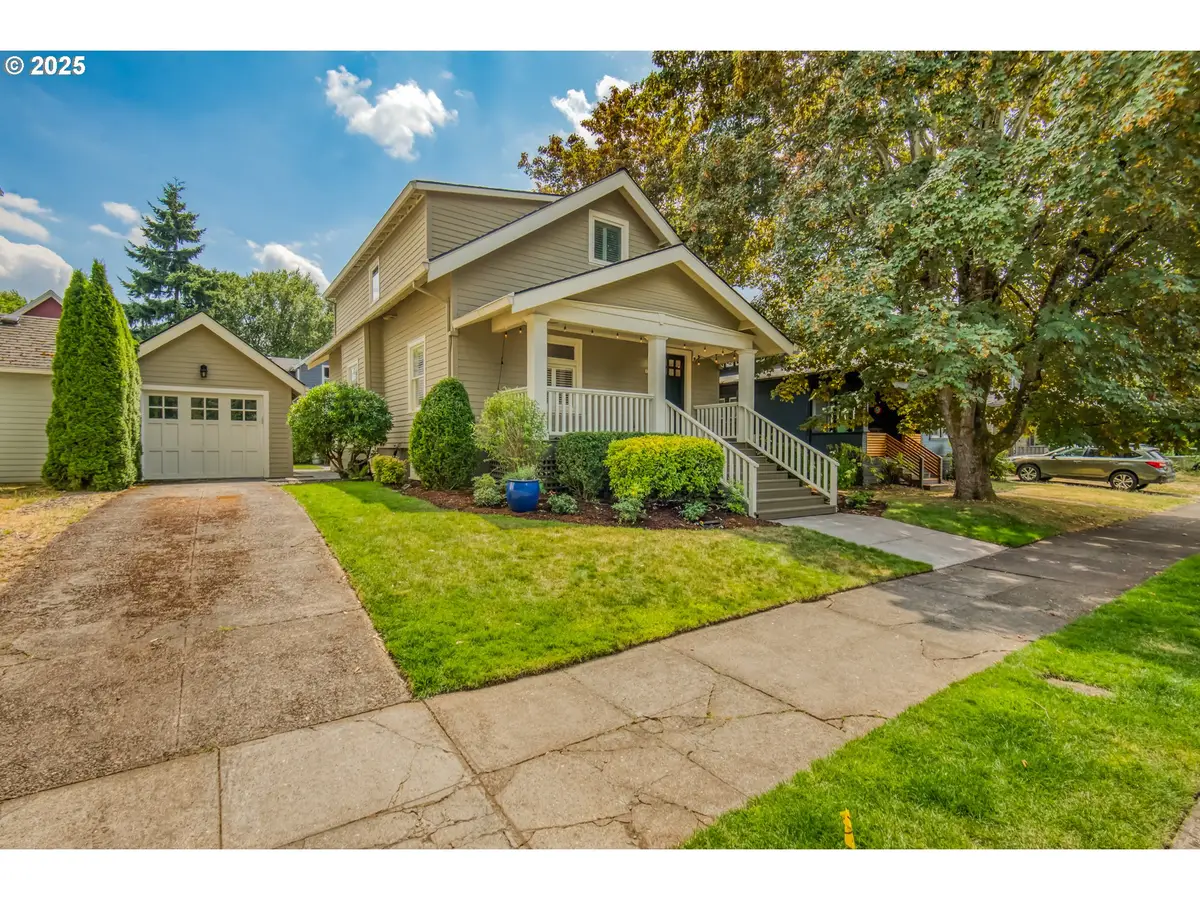
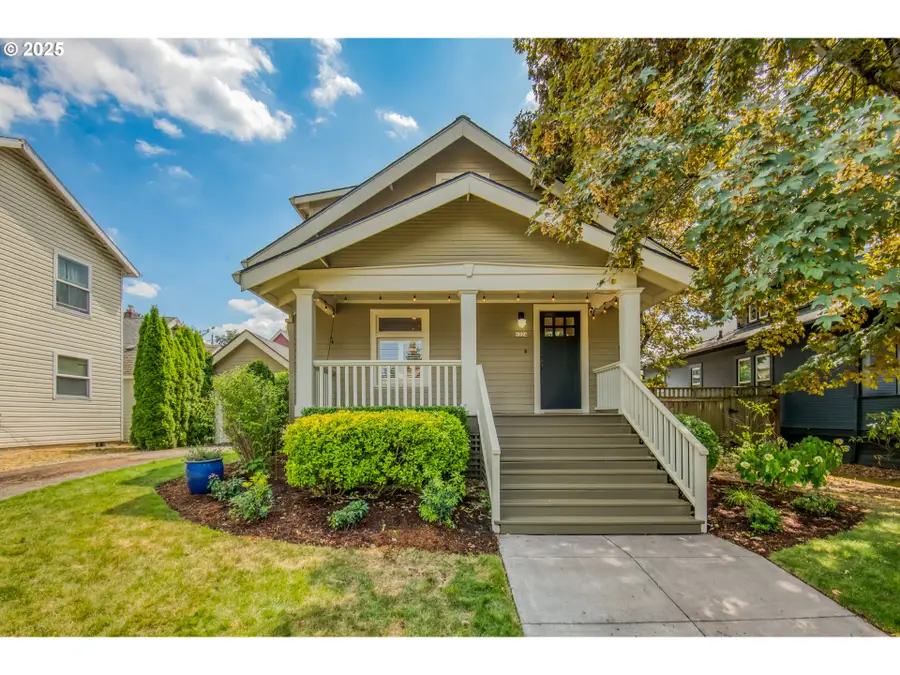
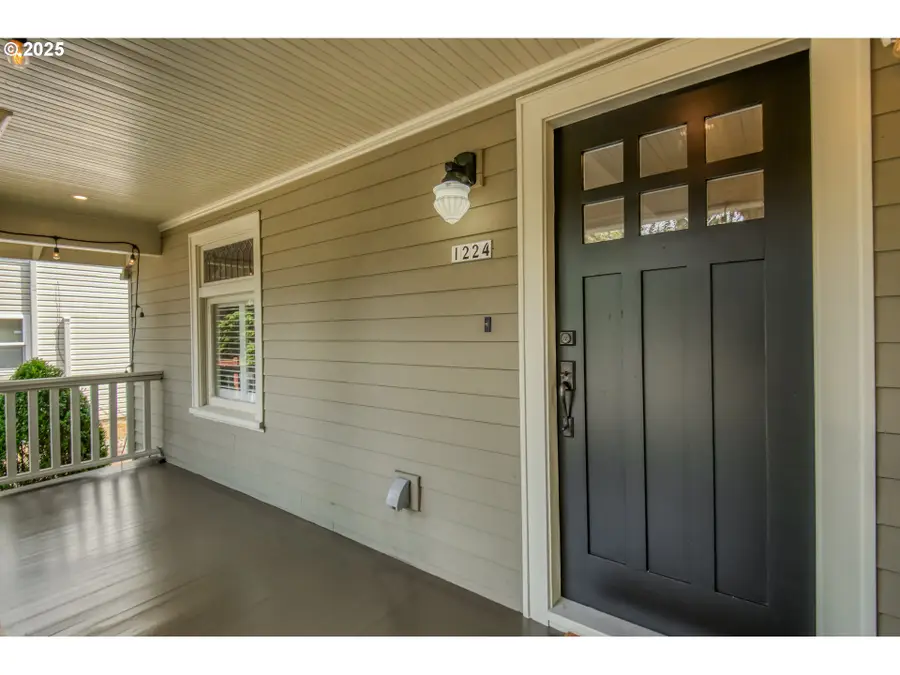
1224 NE Sumner St,Portland, OR 97211
$979,000
- 4 Beds
- 4 Baths
- 2,861 sq. ft.
- Single family
- Pending
Listed by:julie hopper
Office:premiere property group, llc.
MLS#:611580855
Source:PORTLAND
Price summary
- Price:$979,000
- Price per sq. ft.:$342.19
About this home
OFFER RECEIVED: the deadline for submission is 8:00 pm on July 28. Exceptional Vintage Craftsman Restoration down to the studs in 2016, with high quality finishes and all new, full finished basement foundation with ADU potential. Located on a quiet street just two blocks from the heart of the Alberta Arts District, no expense was spared in artfully blending modern materials while preserving vintage charm & character. This timeless Craftsman is impeccable and must be seen to be appreciated, from the solid oak floors throughout, crown molding, detailed woodwork and vintage style tile floors and accents. Filled with abundant natural light, the spacious living and dining rooms flow seamlessly into a large gourmet kitchen with stainless steel appliances, Bertazzoni gas range/convection oven, granite countertops, illuminated cabinets with soft close drawers and an enormous walk-in pantry. A large primary bedroom with double closets and ensuite bathroom, features a spa like tiled walk-in shower, full size linen closet and quartz counter tops. The lower level with living room, 4th bedroom & full bath, includes radiant heated floors and a separate, private entrance, providing the perfect space for entertaining guests or for adding an ADU / apartment. With all new mechanicals in 2016 including: high efficiency gas furnace, central air conditioning, roof, electric, plumbing and water/sewer lines, you'll have peace of mind for years to come. In addition to the generous storage throughout, you'll also appreciate the garage with opener, and enough clearance to accommodate most SUVs. The exterior maintenance has been done for you, with recent cleaning and painted/sealed covered porch and back deck. A fully fenced yard with low maintenance professional landscaping, allows more time to spend on the patio enjoying quiet evenings. Just minutes from your doorstep are farmers markets, dog parks, PDX, the best shopping & dining Portland has to offer.
Contact an agent
Home facts
- Year built:1916
- Listing Id #:611580855
- Added:19 day(s) ago
- Updated:August 14, 2025 at 07:17 AM
Rooms and interior
- Bedrooms:4
- Total bathrooms:4
- Full bathrooms:3
- Half bathrooms:1
- Living area:2,861 sq. ft.
Heating and cooling
- Cooling:Central Air
- Heating:Forced Air 90+, Radiant
Structure and exterior
- Roof:Composition
- Year built:1916
- Building area:2,861 sq. ft.
- Lot area:0.1 Acres
Schools
- High school:Grant
- Middle school:Harriet Tubman
- Elementary school:MartinL King Jr
Utilities
- Water:Public Water
- Sewer:Public Sewer
Finances and disclosures
- Price:$979,000
- Price per sq. ft.:$342.19
- Tax amount:$7,325 (2024)
New listings near 1224 NE Sumner St
- New
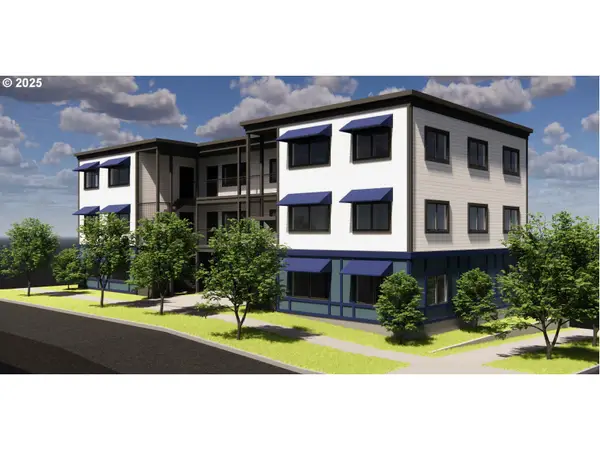 $439,000Active0.13 Acres
$439,000Active0.13 Acres1311 N Bryant St, Portland, OR 97217
MLS# 183305464Listed by: MORE REALTY - New
 $349,900Active3 beds 3 baths1,405 sq. ft.
$349,900Active3 beds 3 baths1,405 sq. ft.9219 NW Germantown Rd, Portland, OR 97231
MLS# 376395071Listed by: NOVA REALTY NW, LLC - New
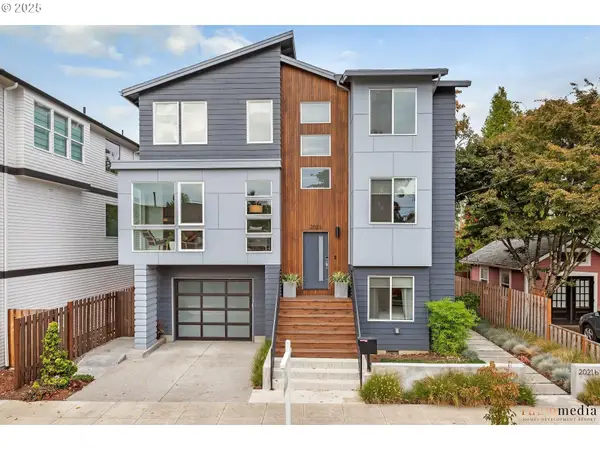 $998,000Active5 beds 4 baths2,552 sq. ft.
$998,000Active5 beds 4 baths2,552 sq. ft.2021 SE Woodward St, Portland, OR 97202
MLS# 379522973Listed by: PREMIERE PROPERTY GROUP, LLC - New
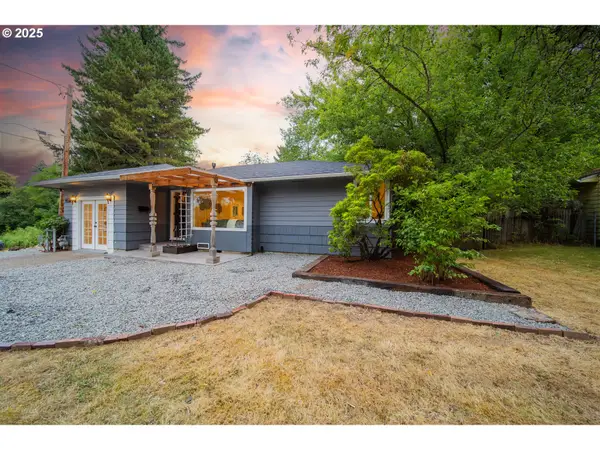 $515,000Active3 beds 2 baths838 sq. ft.
$515,000Active3 beds 2 baths838 sq. ft.4239 SW Garden Home Rd, Portland, OR 97219
MLS# 445547178Listed by: CASCADE HERITAGE REAL ESTATE GROUP - New
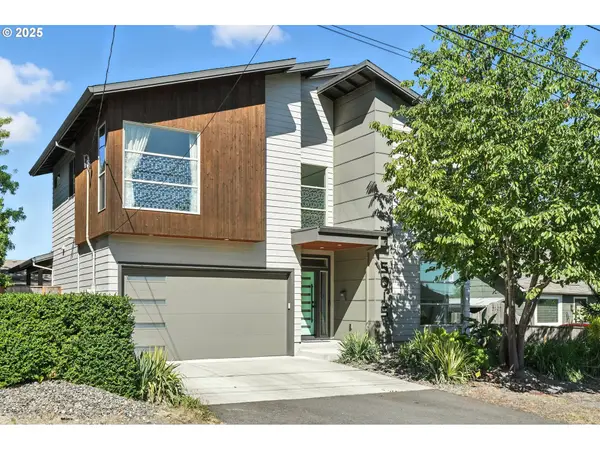 $799,000Active5 beds 3 baths2,529 sq. ft.
$799,000Active5 beds 3 baths2,529 sq. ft.5015 NE 48th Ave, Portland, OR 97218
MLS# 506808371Listed by: REGER HOMES, LLC - Open Sat, 11am to 1pmNew
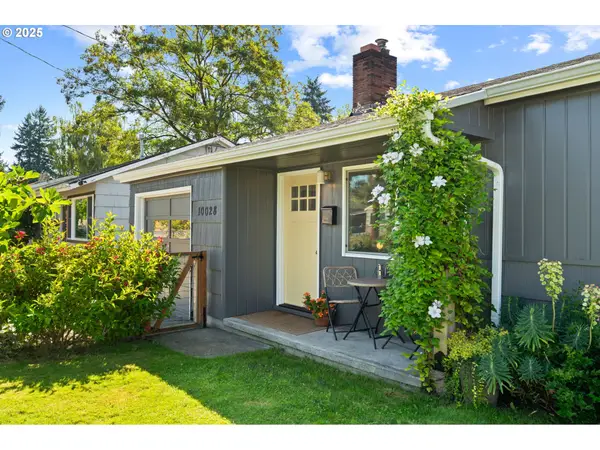 $399,900Active2 beds 1 baths885 sq. ft.
$399,900Active2 beds 1 baths885 sq. ft.10028 SE Harold St, Portland, OR 97266
MLS# 535531926Listed by: RE/MAX NORTHWEST 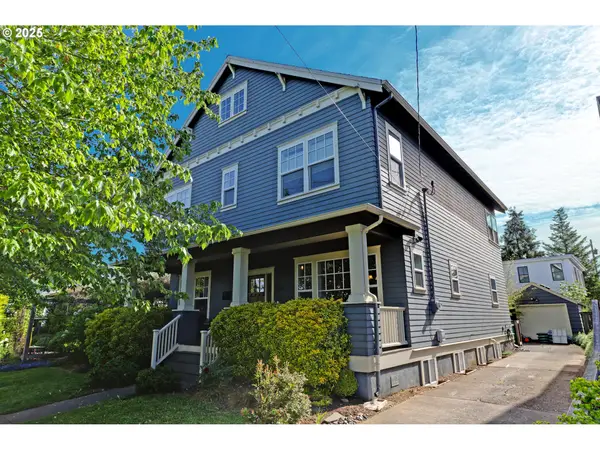 $1,500,000Pending5 beds 4 baths3,956 sq. ft.
$1,500,000Pending5 beds 4 baths3,956 sq. ft.3144 NE 47th Ave, Portland, OR 97213
MLS# 300715106Listed by: WINDERMERE REALTY TRUST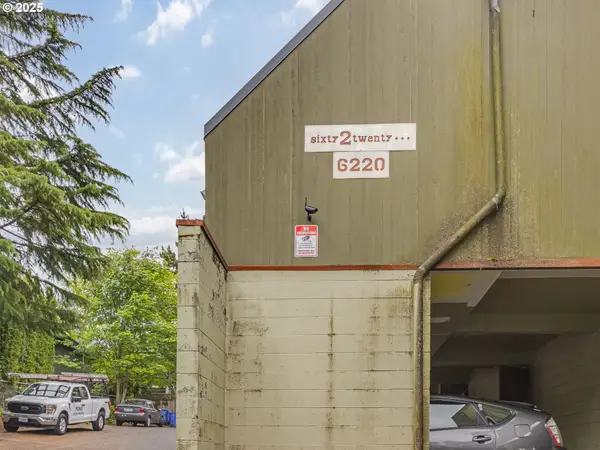 $205,000Active2 beds 2 baths922 sq. ft.
$205,000Active2 beds 2 baths922 sq. ft.6220 SW Capitol Hwy #7, Portland, OR 97239
MLS# 441507208Listed by: PDX DWELLINGS LLC- Open Sat, 12 to 2pmNew
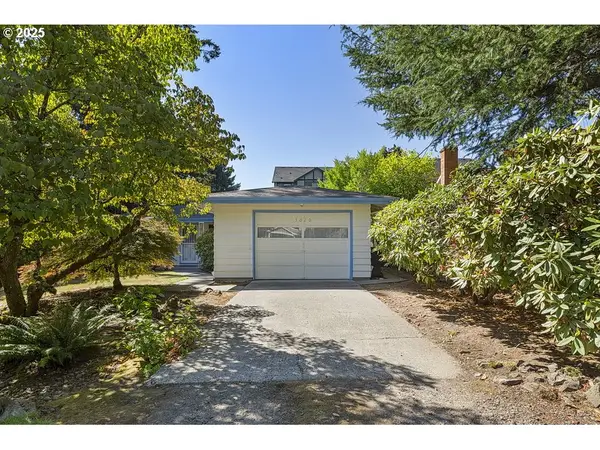 $437,000Active2 beds 2 baths1,036 sq. ft.
$437,000Active2 beds 2 baths1,036 sq. ft.3020 SW Nebraska St, Portland, OR 97239
MLS# 249494371Listed by: RE/MAX EQUITY GROUP - Open Sat, 11am to 1pmNew
 $529,000Active3 beds 2 baths1,528 sq. ft.
$529,000Active3 beds 2 baths1,528 sq. ft.1700 NE 134th Pl, Portland, OR 97230
MLS# 464637151Listed by: URBAN NEST REALTY

