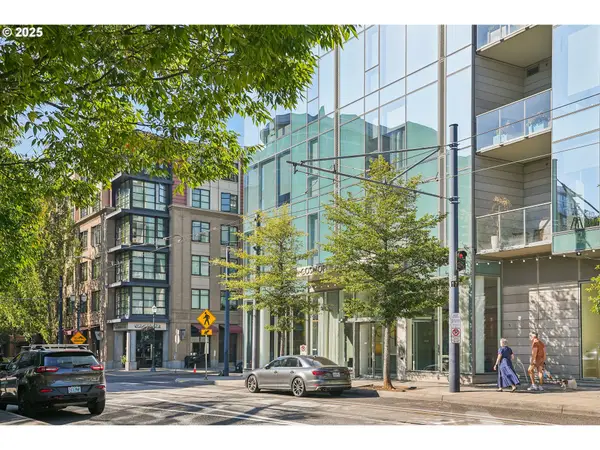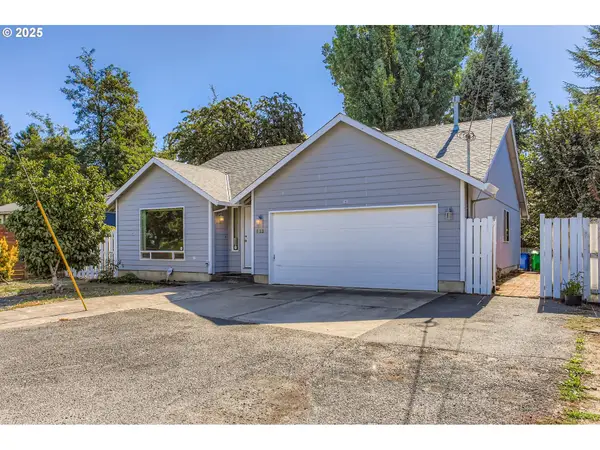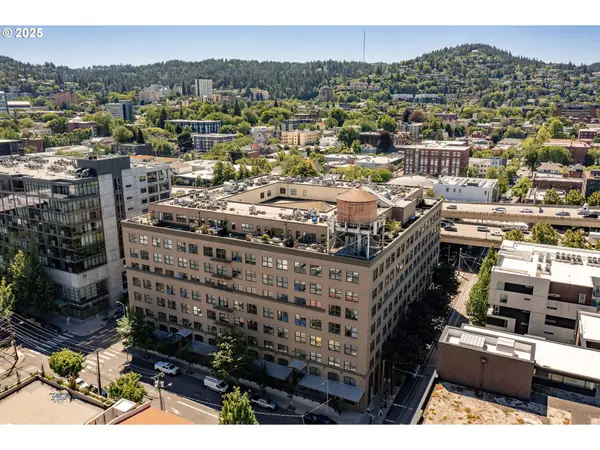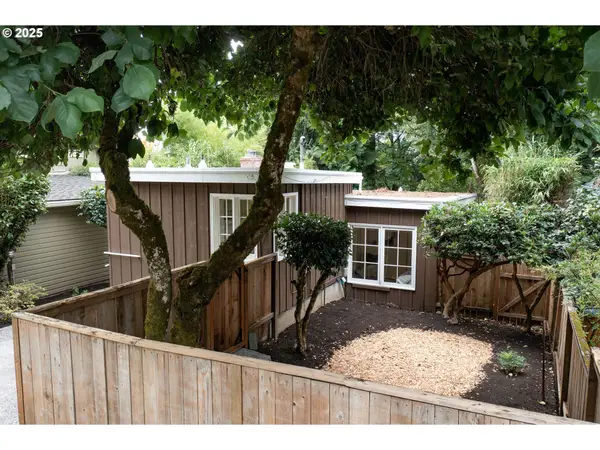1240 NW Hoyt St #6, Portland, OR 97209
Local realty services provided by:Better Homes and Gardens Real Estate Equinox
Listed by:chris suarez
Office:keller williams sunset corridor
MLS#:471729238
Source:PORTLAND
Price summary
- Price:$899,999
- Price per sq. ft.:$539.24
- Monthly HOA dues:$1,050
About this home
Experience the pinnacle of city living in the vibrant Pearl District! This stunning two-level two bedroom penthouse, perched atop the renowned Modern Confectionery Loft building, harmoniously blends the allure of early 20th-century architecture with modern elegance. Upon entering, you'll find a thoughtfully updated interior showcasing high-end finishes that highlight the building's rich history. Abundant natural light pours in, enhancing the airy feel of the second level. The kitchen is a culinary enthusiast's paradise, (kitchen cabinets are currently green sellers giving buyers the option for color choice of cabinets, see example of white cabinets in photos)featuring Snaidero Pininfarina cabinetry imported from Italy, a spacious island, and a welcoming eat-at bar, all equipped with top-of-the-line appliances. Artemide lighting fixtures throughout. For added convenience, automatic curtains merging contemporary technology with classic design. Step out onto the private penthouse deck, where sweeping views of the Pearl District and city skyline set the stage for effortless relaxation, stylish entertaining, or quiet evenings under the stars. The beautifully updated bathrooms create a spa-like experience, elevating your daily routine. Ideally situated in the heart of the bustling Pearl District, this penthouse offers unmatched walkability to an array of world-class restaurants, trendy bars, and unique shops. The Pearl District is known for its rich cultural scene, featuring art galleries, vibrant street art, and numerous parks that invite outdoor enjoyment. With local transit just steps away, you’ll have the entire vibrant neighborhood at your fingertips, making it easy to explore the charm and energy of the Pearl District and beyond. Whether you're enjoying a leisurely stroll along the waterfront or attending one of the many community events, this urban oasis truly embodies the essence of luxury Portland living.
Contact an agent
Home facts
- Year built:1900
- Listing ID #:471729238
- Added:148 day(s) ago
- Updated:September 30, 2025 at 11:18 AM
Rooms and interior
- Bedrooms:2
- Total bathrooms:3
- Full bathrooms:2
- Half bathrooms:1
- Living area:1,669 sq. ft.
Heating and cooling
- Cooling:Central Air
- Heating:Forced Air
Structure and exterior
- Roof:Membrane, Metal
- Year built:1900
- Building area:1,669 sq. ft.
Schools
- High school:Lincoln
- Middle school:West Sylvan
- Elementary school:Chapman
Utilities
- Water:Public Water
- Sewer:Public Sewer
Finances and disclosures
- Price:$899,999
- Price per sq. ft.:$539.24
- Tax amount:$14,401 (2024)
New listings near 1240 NW Hoyt St #6
- New
 $750,000Active4 beds 3 baths2,601 sq. ft.
$750,000Active4 beds 3 baths2,601 sq. ft.5160 NE Columbia Blvd, Portland, OR 97218
MLS# 560773310Listed by: LUXE FORBES GLOBAL PROPERTIES - New
 $470,000Active4 beds 3 baths1,544 sq. ft.
$470,000Active4 beds 3 baths1,544 sq. ft.4830 SE 118th Pl, Portland, OR 97266
MLS# 447385975Listed by: SUNSTONE REAL ESTATE - New
 $515,000Active3 beds 1 baths1,466 sq. ft.
$515,000Active3 beds 1 baths1,466 sq. ft.1231 NE 73rd Ave, Portland, OR 97213
MLS# 758150187Listed by: MORE REALTY - New
 $399,900Active1 beds 1 baths779 sq. ft.
$399,900Active1 beds 1 baths779 sq. ft.1255 NW 9th Ave #806, Portland, OR 97209
MLS# 292868118Listed by: REAL BROKER - New
 $355,000Active0.12 Acres
$355,000Active0.12 Acres7134 N Richmond Ave, Portland, OR 97203
MLS# 295199776Listed by: REDFIN - New
 $635,000Active2 beds 2 baths1,202 sq. ft.
$635,000Active2 beds 2 baths1,202 sq. ft.1075 NW Northrup St #1012, Portland, OR 97209
MLS# 263439122Listed by: ROSE CITY REALTY GROUP - New
 $368,999Active3 beds 2 baths1,185 sq. ft.
$368,999Active3 beds 2 baths1,185 sq. ft.8838 SE Clinton St, Portland, OR 97266
MLS# 104132183Listed by: REAL ESTATE PERFORMANCE GROUP - New
 $350,000Active1 beds 1 baths755 sq. ft.
$350,000Active1 beds 1 baths755 sq. ft.1420 NW Lovejoy St #427, Portland, OR 97209
MLS# 294303252Listed by: WINDERMERE REALTY TRUST - New
 $439,000Active2 beds 1 baths923 sq. ft.
$439,000Active2 beds 1 baths923 sq. ft.1524 SW Davenport St, Portland, OR 97201
MLS# 701615622Listed by: COLDWELL BANKER BAIN - New
 $369,860Active3 beds 3 baths1,431 sq. ft.
$369,860Active3 beds 3 baths1,431 sq. ft.15139 E Burnside #22, Portland, OR 97233
MLS# 304079343Listed by: JOHN L. SCOTT
