1311 NE 116th Ave, Portland, OR 97220
Local realty services provided by:Better Homes and Gardens Real Estate Realty Partners
1311 NE 116th Ave,Portland, OR 97220
$549,950
- 3 Beds
- 3 Baths
- 2,150 sq. ft.
- Single family
- Active
Listed by:charles gill
Office:spring cutsforth realty group
MLS#:193564121
Source:PORTLAND
Price summary
- Price:$549,950
- Price per sq. ft.:$255.79
About this home
Preserved Mid Century Modern with a large and spacious floor plan with over 2000 square feet all on one level. This home is ideal for families and entertainers alike! Entry with a round window and coat closet. Open and light filled living room with gas fireplace surrounded by period built-ins,hardwood floors and cove ceiling.Dining room with hardwood floors,built-ins,cove ceiling and slider leads to the cozy sun room with a gas fireplace. Retro kitchen with ample cabinetry,peninsula and eat area.3 Large bedrooms and 2 and half baths with most original tile intact. Over-sized laundry room with cabinets and closet for storage. Step outside to a professionally landscaped fenced over-sized back yard with covered patio,BBQ area with gas hook up perfect for BBQ season and a handy tool shed for all your gardening tools. A large 2 car garage offers ample storage and a basement utility area. RV/extra off street parking. Truly a beautiful home.
Contact an agent
Home facts
- Year built:1957
- Listing ID #:193564121
- Added:117 day(s) ago
- Updated:September 19, 2025 at 11:19 AM
Rooms and interior
- Bedrooms:3
- Total bathrooms:3
- Full bathrooms:2
- Half bathrooms:1
- Living area:2,150 sq. ft.
Heating and cooling
- Cooling:Central Air
- Heating:Forced Air 90+, Mini Split
Structure and exterior
- Roof:Composition
- Year built:1957
- Building area:2,150 sq. ft.
- Lot area:0.23 Acres
Schools
- High school:David Douglas
- Middle school:Floyd Light
- Elementary school:Ventura Park
Utilities
- Water:Public Water
- Sewer:Public Sewer
Finances and disclosures
- Price:$549,950
- Price per sq. ft.:$255.79
- Tax amount:$6,829 (2024)
New listings near 1311 NE 116th Ave
- Open Sat, 2 to 4pmNew
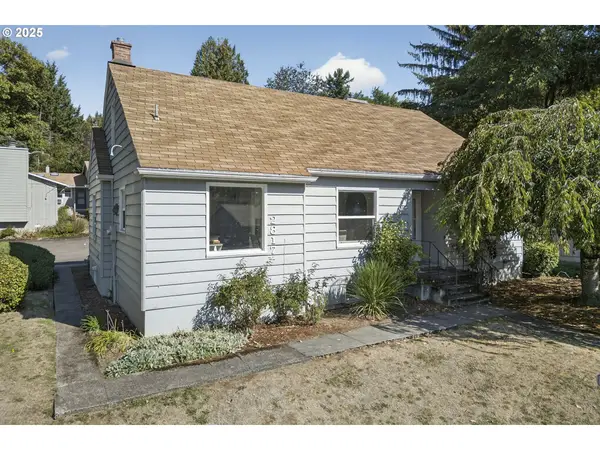 $275,000Active3 beds 2 baths2,796 sq. ft.
$275,000Active3 beds 2 baths2,796 sq. ft.2817 SW Spring Garden St, Portland, OR 97035
MLS# 186160377Listed by: URBAN NEST REALTY - Open Sat, 11am to 1pmNew
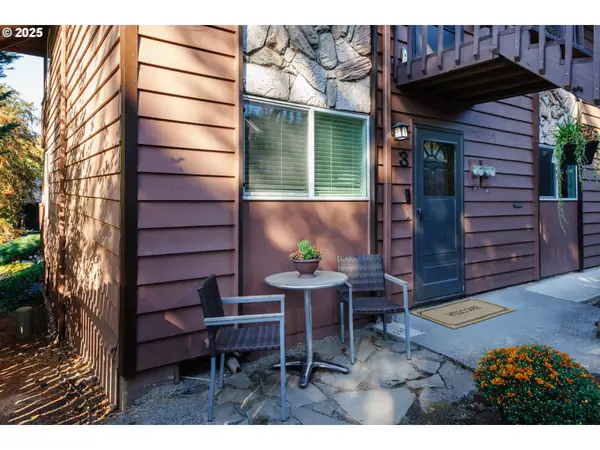 $189,500Active2 beds 1 baths775 sq. ft.
$189,500Active2 beds 1 baths775 sq. ft.5005 SW Mitchell St #3, Portland, OR 97221
MLS# 349144128Listed by: ELEETE REAL ESTATE - Open Sat, 2 to 4pmNew
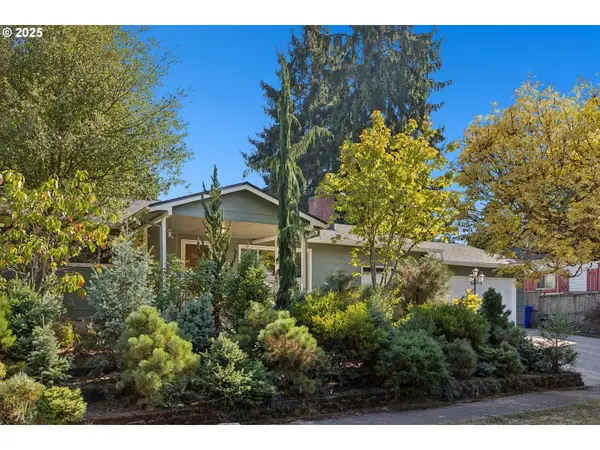 $725,000Active4 beds 3 baths2,700 sq. ft.
$725,000Active4 beds 3 baths2,700 sq. ft.9434 N Trumbull Ave, Portland, OR 97203
MLS# 486104980Listed by: WINDERMERE REALTY TRUST - Open Sat, 2 to 4pmNew
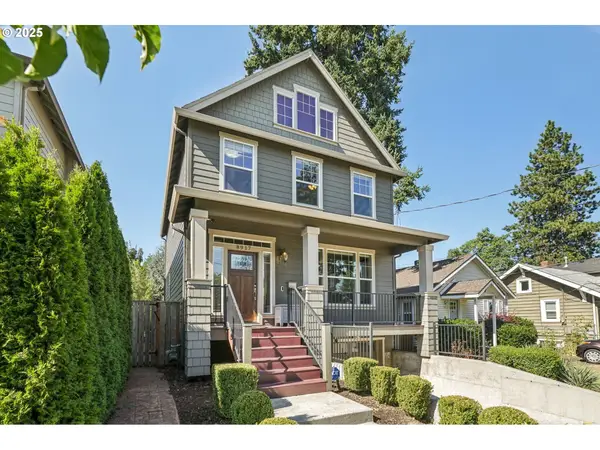 $645,000Active4 beds 3 baths1,848 sq. ft.
$645,000Active4 beds 3 baths1,848 sq. ft.8917 N Haven Ave, Portland, OR 97203
MLS# 521618124Listed by: WHERE, INC - New
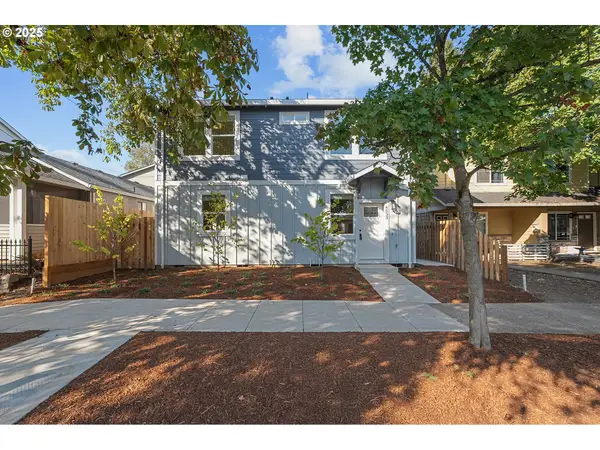 $389,900Active3 beds 3 baths1,200 sq. ft.
$389,900Active3 beds 3 baths1,200 sq. ft.6533 SE Woodstock Blvd, Portland, OR 97206
MLS# 623235078Listed by: HARCOURTS REAL ESTATE NETWORK GROUP - New
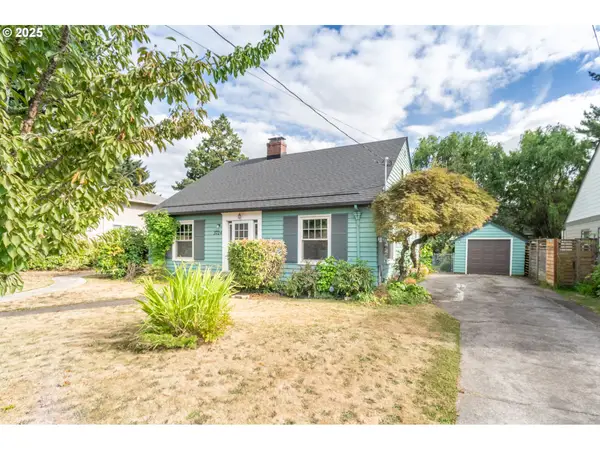 $1,050,000Active-- beds -- baths3,452 sq. ft.
$1,050,000Active-- beds -- baths3,452 sq. ft.3724 SE Franklin St, Portland, OR 97202
MLS# 187095383Listed by: MORE REALTY - New
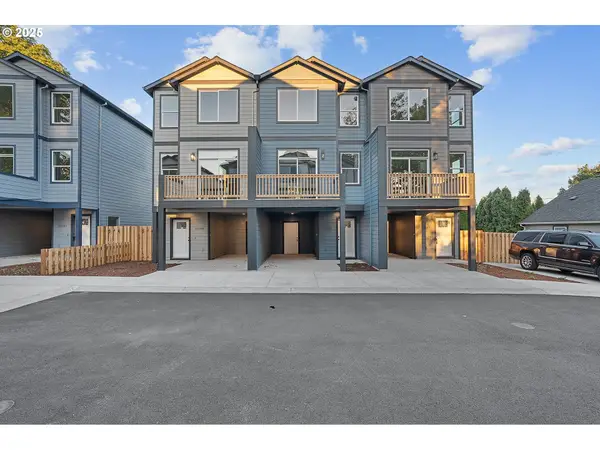 $355,900Active3 beds 3 baths1,546 sq. ft.
$355,900Active3 beds 3 baths1,546 sq. ft.11191 SE Stark St, Portland, OR 97216
MLS# 478465677Listed by: HARCOURTS REAL ESTATE NETWORK GROUP - Open Sun, 11am to 2pmNew
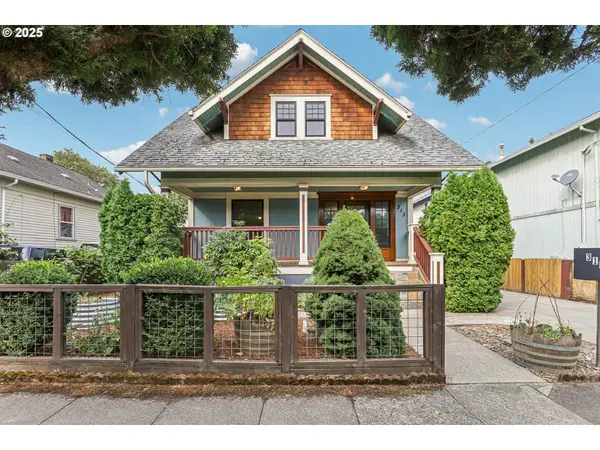 $499,900Active3 beds 2 baths1,975 sq. ft.
$499,900Active3 beds 2 baths1,975 sq. ft.313 SE 83rd Ave, Portland, OR 97216
MLS# 109170340Listed by: REDFIN - New
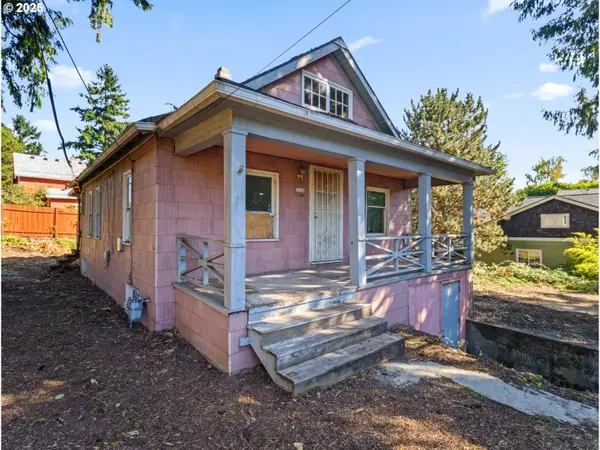 $325,000Active2 beds 1 baths1,932 sq. ft.
$325,000Active2 beds 1 baths1,932 sq. ft.3120 SE 53rd Ave, Portland, OR 97206
MLS# 363335816Listed by: JOHN L. SCOTT - New
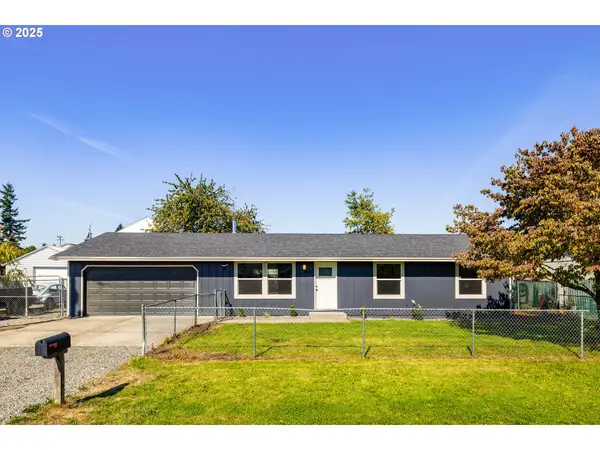 $474,900Active3 beds 2 baths1,144 sq. ft.
$474,900Active3 beds 2 baths1,144 sq. ft.14405 SE Alder St, Portland, OR 97233
MLS# 395362432Listed by: MORE REALTY
