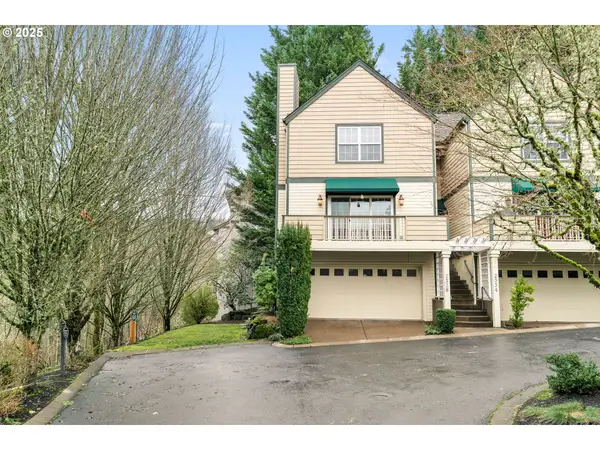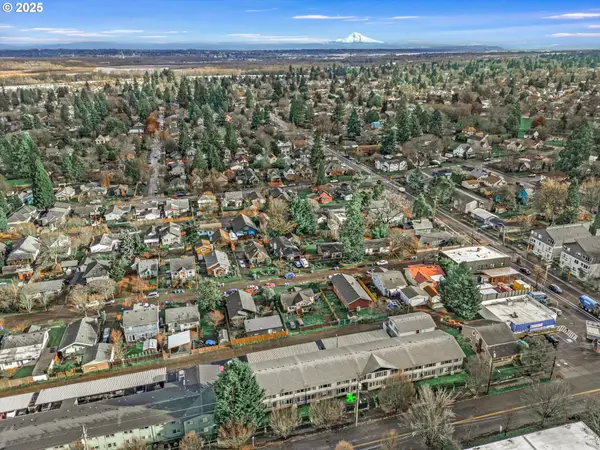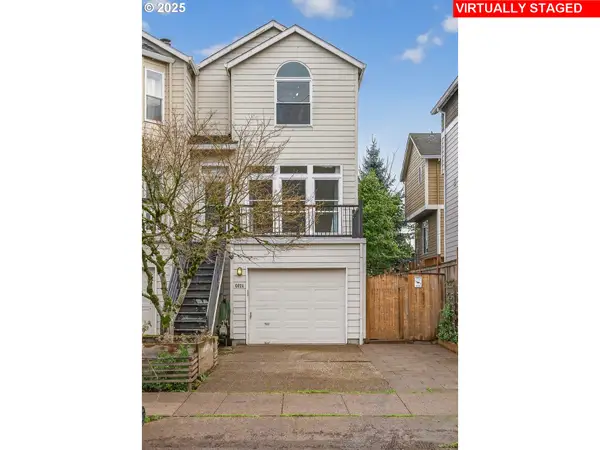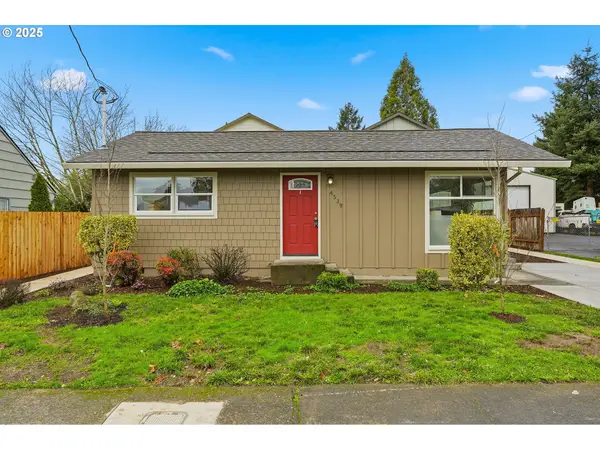13241 SE Washington St, Portland, OR 97233
Local realty services provided by:Better Homes and Gardens Real Estate Equinox
Listed by: terry foster
Office: exp realty, llc.
MLS#:769455774
Source:PORTLAND
Price summary
- Price:$385,000
- Price per sq. ft.:$390.47
About this home
Welcome to this beautifully remodeled, move-in-ready ranch-style home! Step inside and you’ll love the open-concept floor plan that lives big. This thoughtfully renovated home features a striking newly remodeled and expanded designer kitchen. This includes a newer roof, new quartz countertops, new custom lighting, designer cabinetry and stainless-steel appliances. Theres also new plumbing and beautiful matching stainless fixtures. The bathroom has been recently updated with new plumbing, flooring, modern lighting, matching fixtures and new paint. New double-paned vinyl windows bring in natural light while boosting energy efficiency. Original hardwood floors are exposed in the bedrooms and lie beneath newer carpeting throughout the rest of the home. Cozy up on chilly Oregon nights beside the large, modern gas fireplace, and enjoy year-round comfort thanks to a recently installed high-efficiency furnace and air conditioning unit. Additional upgrades include a replaced electrical panel with rewired kitchen, newer hot water heater, full insulation in the attic, underflooring, and siding, plus newer gutters and downspouts. There’s also fresh exterior paint and updated interior paint in most rooms. Step outside to a fully fenced, private backyard with a large deck and raised, perennial garden spaces. Come see this 3 bedroom, 1 bath beauty before it’s gone. [Home Energy Score = 6. HES Report at https://rpt.greenbuildingregistry.com/hes/OR10242194]
Contact an agent
Home facts
- Year built:1959
- Listing ID #:769455774
- Added:93 day(s) ago
- Updated:December 30, 2025 at 12:18 PM
Rooms and interior
- Bedrooms:3
- Total bathrooms:1
- Full bathrooms:1
- Living area:986 sq. ft.
Heating and cooling
- Cooling:Central Air
- Heating:Forced Air
Structure and exterior
- Roof:Composition
- Year built:1959
- Building area:986 sq. ft.
- Lot area:0.16 Acres
Schools
- High school:David Douglas
- Middle school:Floyd Light
- Elementary school:Menlo Park
Utilities
- Water:Public Water
- Sewer:Public Sewer
Finances and disclosures
- Price:$385,000
- Price per sq. ft.:$390.47
- Tax amount:$3,988 (2024)
New listings near 13241 SE Washington St
- New
 $390,000Active2 beds 2 baths1,262 sq. ft.
$390,000Active2 beds 2 baths1,262 sq. ft.2338 NW Edgewood Pl #32, Portland, OR 97229
MLS# 794360323Listed by: REAL BROKER - New
 $210,000Active2 beds 1 baths751 sq. ft.
$210,000Active2 beds 1 baths751 sq. ft.9221 N Lombard St #11, Portland, OR 97203
MLS# 482336040Listed by: EXP REALTY, LLC - New
 $499,900Active5 beds 2 baths3,880 sq. ft.
$499,900Active5 beds 2 baths3,880 sq. ft.9350 SE Taylor St, Portland, OR 97216
MLS# 122994614Listed by: MORE REALTY - New
 $455,000Active3 beds 3 baths1,316 sq. ft.
$455,000Active3 beds 3 baths1,316 sq. ft.8413 N Gloucester Ave, Portland, OR 97203
MLS# 601669864Listed by: RAREBIRD REAL ESTATE - Open Wed, 12 to 2pmNew
 $620,000Active3 beds 3 baths1,825 sq. ft.
$620,000Active3 beds 3 baths1,825 sq. ft.6624 S Virginia Ave, Portland, OR 97239
MLS# 757362361Listed by: JOHN L. SCOTT PORTLAND CENTRAL - New
 $494,900Active3 beds 2 baths1,938 sq. ft.
$494,900Active3 beds 2 baths1,938 sq. ft.9326 SE Mill St, Portland, OR 97216
MLS# 766623005Listed by: MORE REALTY - New
 $895,000Active2 beds 2 baths2,139 sq. ft.
$895,000Active2 beds 2 baths2,139 sq. ft.1255 NW 9th Ave #411/413, Portland, OR 97209
MLS# 182827330Listed by: PREMIERE PROPERTY GROUP, LLC - New
 $369,900Active3 beds 2 baths1,178 sq. ft.
$369,900Active3 beds 2 baths1,178 sq. ft.4537 SE 97th Ave, Portland, OR 97266
MLS# 436116321Listed by: HARCOURTS REAL ESTATE NETWORK GROUP - New
 $369,900Active3 beds 2 baths1,178 sq. ft.
$369,900Active3 beds 2 baths1,178 sq. ft.4541 SE 97th Ave, Portland, OR 97266
MLS# 453550373Listed by: HARCOURTS REAL ESTATE NETWORK GROUP - New
 $339,900Active2 beds 1 baths720 sq. ft.
$339,900Active2 beds 1 baths720 sq. ft.4539 SE 97th Ave, Portland, OR 97266
MLS# 708474555Listed by: HARCOURTS REAL ESTATE NETWORK GROUP
