13621 NE Fremont Ct, Portland, OR 97230
Local realty services provided by:Better Homes and Gardens Real Estate Equinox
13621 NE Fremont Ct,Portland, OR 97230
$700,000
- 3 Beds
- 2 Baths
- 2,398 sq. ft.
- Single family
- Pending
Listed by: andrea young, christopher barnes
Office: windermere realty trust
MLS#:322949283
Source:PORTLAND
Price summary
- Price:$700,000
- Price per sq. ft.:$291.91
- Monthly HOA dues:$58.33
About this home
Discover a truly one-of-a-kind mid-century home nestled in the coveted Argay Terrace neighborhood. This 1964 daylight ranch, one of only two built by renowned architect Archie Hodges, showcases unparalleled craftsmanship and views of Mt. St. Helens. As you step inside, you are greeted by vaulted tongue-and-groove cedar ceilings that create an airy and inviting atmosphere. The exposed beams add a touch of architectural elegance, reflecting the timeless style of the 1960s. Every corner of this home is a testament to quality design. Beautiful oak hardwood floors and wood-burning fireplacs enhance the warm and welcoming feel. The updated kitchen has it all, boasting quartz countertops, a Viking gas range, double oven, Samsung French door refrigerator, Bosch dishwasher, and custom tile backsplash. The bathrooms have also been thoughtfully updated with quartz countertops, Delta fixtures, custom tile, and a new soaking tub for relaxation. One of the standout features of this property is its commitment to preserving the views. The home is equipped with underground power lines, ensuring that your sight-lines remain unobstructed, allowing you to fully appreciate the vistas of Mt. St. Helens year-round. Additional highlights include a new Rinnai tankless water heater, added central air conditioning, a new electrical panel, and refinished hardwood floors upstairs, complemented by new oak hardwood floors downstairs. The home features new light fixtures and rejuvenation fixtures and hardware throughout. Step outside to your fully fenced backyard, featuring a brand new 6' cedar fence for added privacy and an inviting in-ground pool, complete with a new Pentair pool pump and chlorinator. Newly planted 10' Arborvitae ensures a serene and secluded outdoor space. With its rich history and distinctive architecture, this mid-century gem is more than just a home; it is a rare opportunity to own a piece of architectural artistry in one of Portland's most desirable neighborhood. [Home Energy Score = 1. HES Report at https://rpt.greenbuildingregistry.com/hes/OR10242705]
Contact an agent
Home facts
- Year built:1964
- Listing ID #:322949283
- Added:41 day(s) ago
- Updated:December 17, 2025 at 10:04 AM
Rooms and interior
- Bedrooms:3
- Total bathrooms:2
- Full bathrooms:2
- Living area:2,398 sq. ft.
Heating and cooling
- Cooling:Central Air
- Heating:Forced Air
Structure and exterior
- Roof:Membrane
- Year built:1964
- Building area:2,398 sq. ft.
- Lot area:0.18 Acres
Schools
- High school:Parkrose
- Middle school:Parkrose
- Elementary school:Shaver
Utilities
- Water:Public Water
- Sewer:Public Sewer
Finances and disclosures
- Price:$700,000
- Price per sq. ft.:$291.91
- Tax amount:$6,724 (2025)
New listings near 13621 NE Fremont Ct
- New
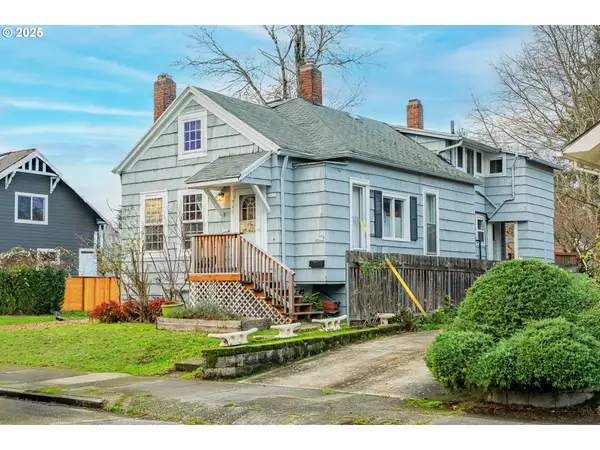 $465,000Active-- beds -- baths2,679 sq. ft.
$465,000Active-- beds -- baths2,679 sq. ft.4405 SE Alder St, Portland, OR 97215
MLS# 235627770Listed by: OPT - New
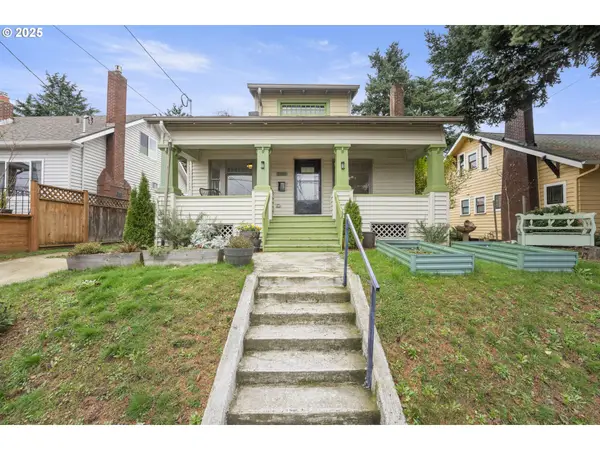 $550,000Active2 beds 1 baths1,733 sq. ft.
$550,000Active2 beds 1 baths1,733 sq. ft.2510 SE 47th Ave Se, Portland, OR 97206
MLS# 457505221Listed by: KELLER WILLIAMS PDX CENTRAL 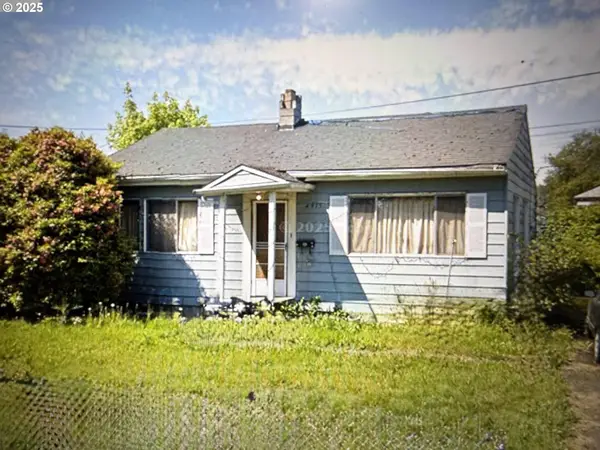 $250,000Pending2 beds 1 baths768 sq. ft.
$250,000Pending2 beds 1 baths768 sq. ft.4915 NE 79th Ave, Portland, OR 97218
MLS# 669863685Listed by: KNIPE REALTY ERA POWERED- New
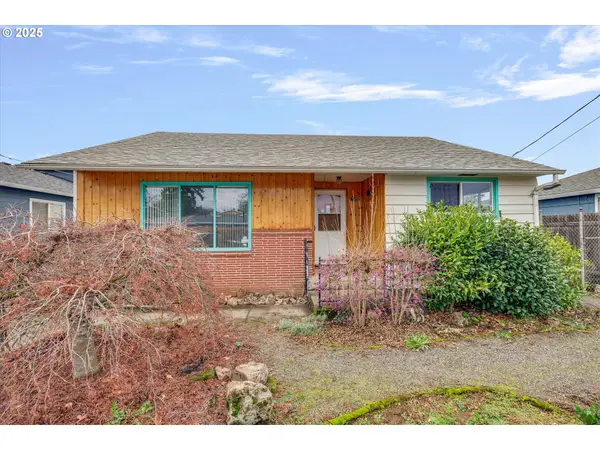 $365,000Active2 beds 1 baths1,331 sq. ft.
$365,000Active2 beds 1 baths1,331 sq. ft.8145 SE 65th Ave, Portland, OR 97206
MLS# 605481057Listed by: PREMIERE PROPERTY GROUP, LLC - Open Sun, 2 to 4pmNew
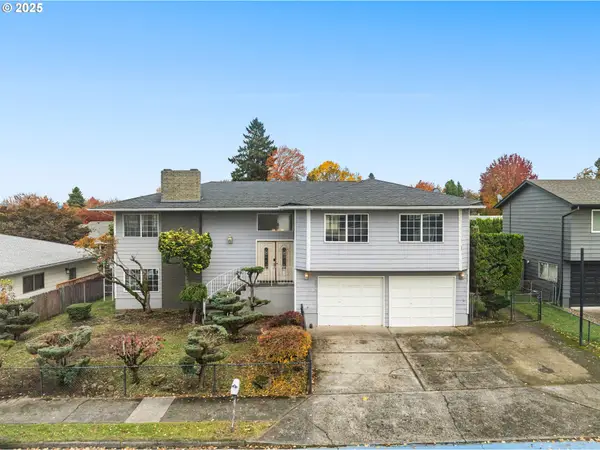 $575,000Active5 beds 3 baths2,979 sq. ft.
$575,000Active5 beds 3 baths2,979 sq. ft.4134 NE 131st Pl, Portland, OR 97230
MLS# 738816946Listed by: MODERN REALTY - New
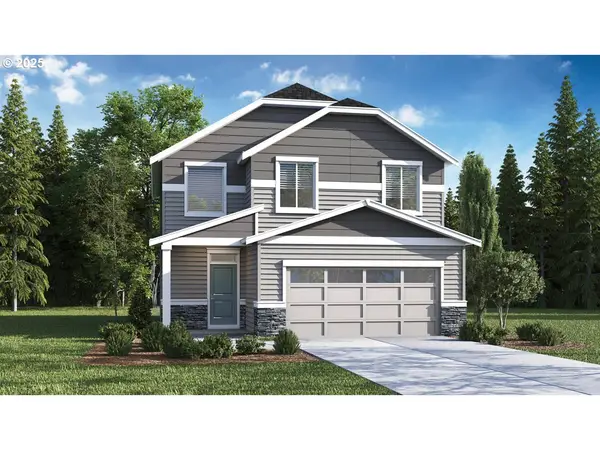 $609,995Active5 beds 3 baths2,045 sq. ft.
$609,995Active5 beds 3 baths2,045 sq. ft.9355 SE Crystal Rose St, HappyValley, OR 97086
MLS# 139955080Listed by: D. R. HORTON, INC PORTLAND - New
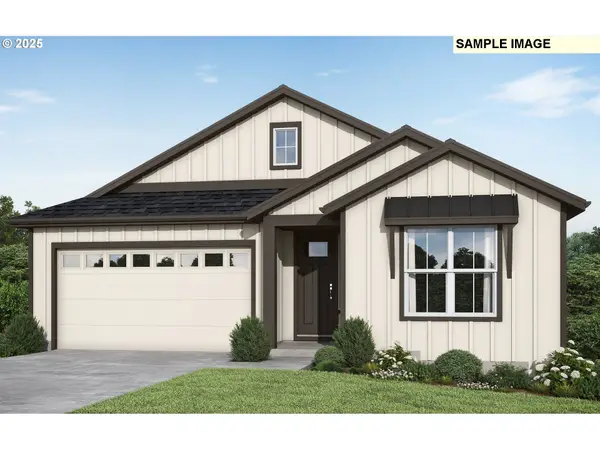 $1,168,998Active4 beds 3 baths2,843 sq. ft.
$1,168,998Active4 beds 3 baths2,843 sq. ft.11476 NW Kenzie Ln, Portland, OR 97229
MLS# 131395924Listed by: STONE BRIDGE REALTY, INC - Open Sat, 2 to 4pmNew
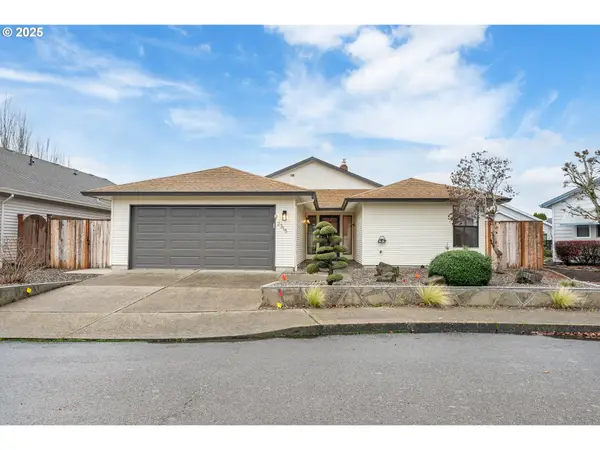 $485,000Active3 beds 2 baths1,541 sq. ft.
$485,000Active3 beds 2 baths1,541 sq. ft.2315 NE 156th Pl, Portland, OR 97230
MLS# 494247699Listed by: LOVEJOY REAL ESTATE - Open Sat, 2 to 4pmNew
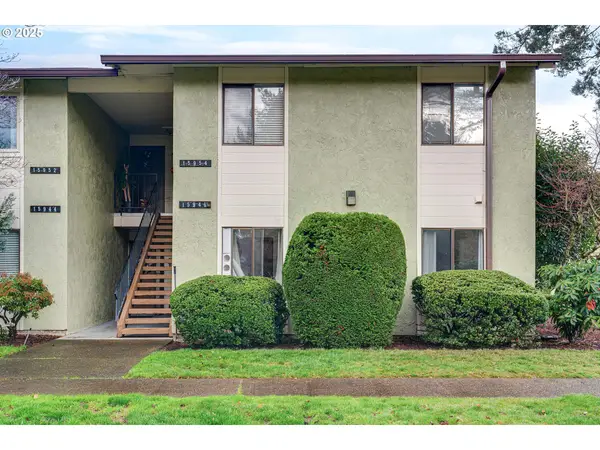 $225,000Active3 beds 2 baths1,073 sq. ft.
$225,000Active3 beds 2 baths1,073 sq. ft.15946 NE Fremont St, Portland, OR 97230
MLS# 721370385Listed by: OPT 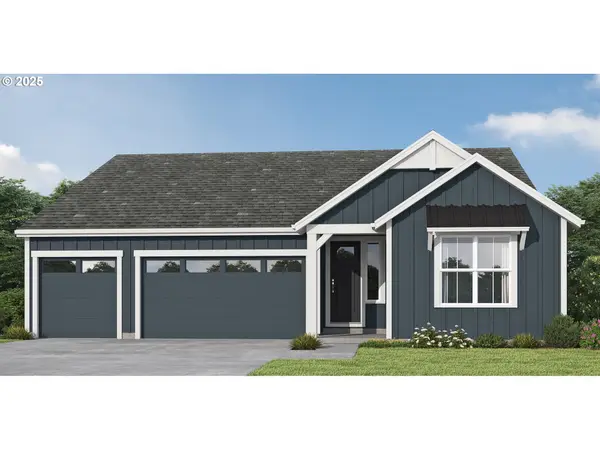 $1,192,500Pending5 beds 3 baths3,065 sq. ft.
$1,192,500Pending5 beds 3 baths3,065 sq. ft.11494 NW Kenzie Ln, Portland, OR 97229
MLS# 198884169Listed by: STONE BRIDGE REALTY, INC
