15024 NW Vance Dr, Portland, OR 97229
Local realty services provided by:Better Homes and Gardens Real Estate Equinox
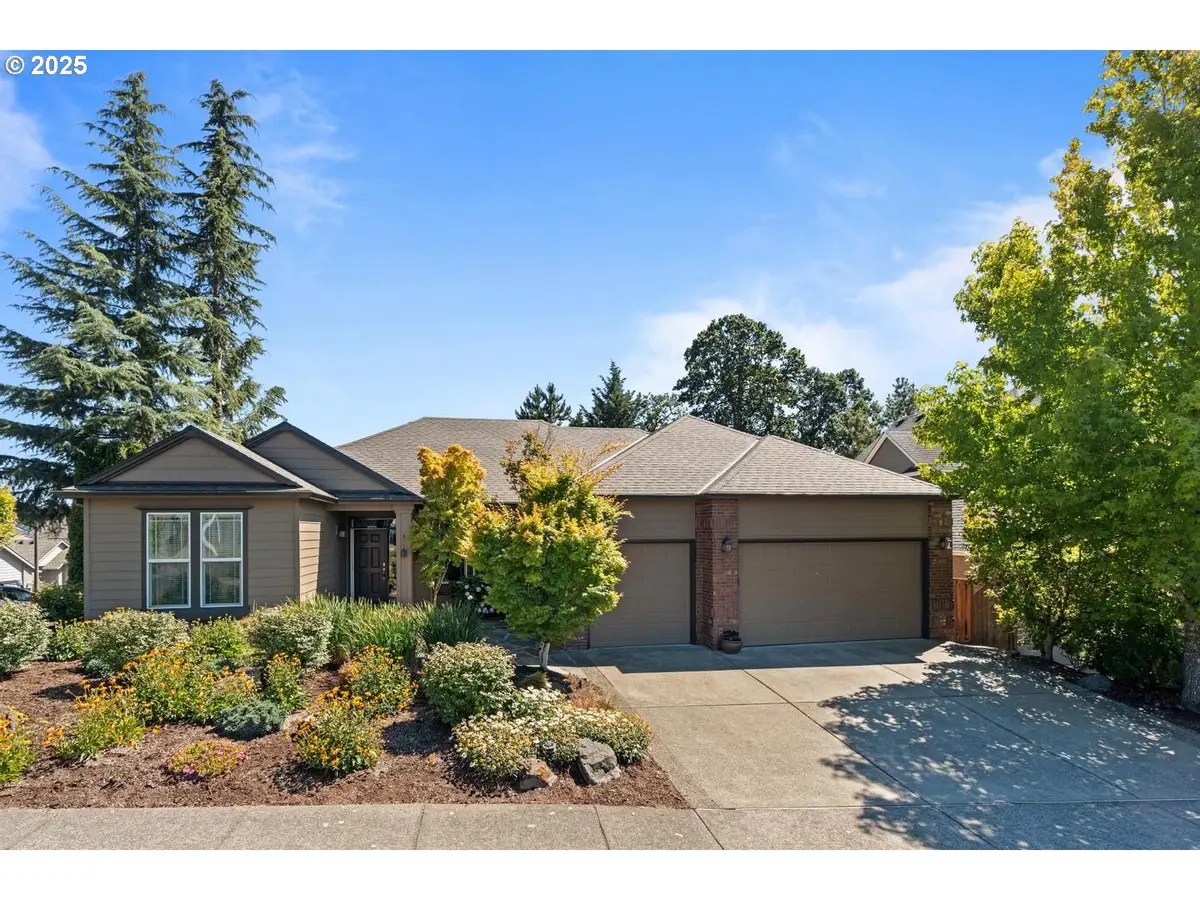
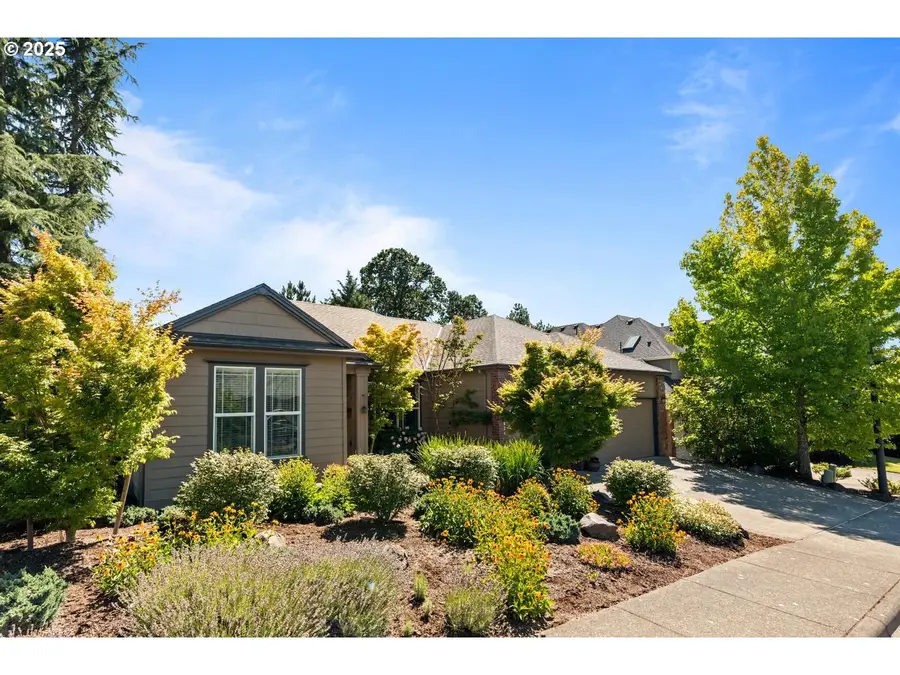
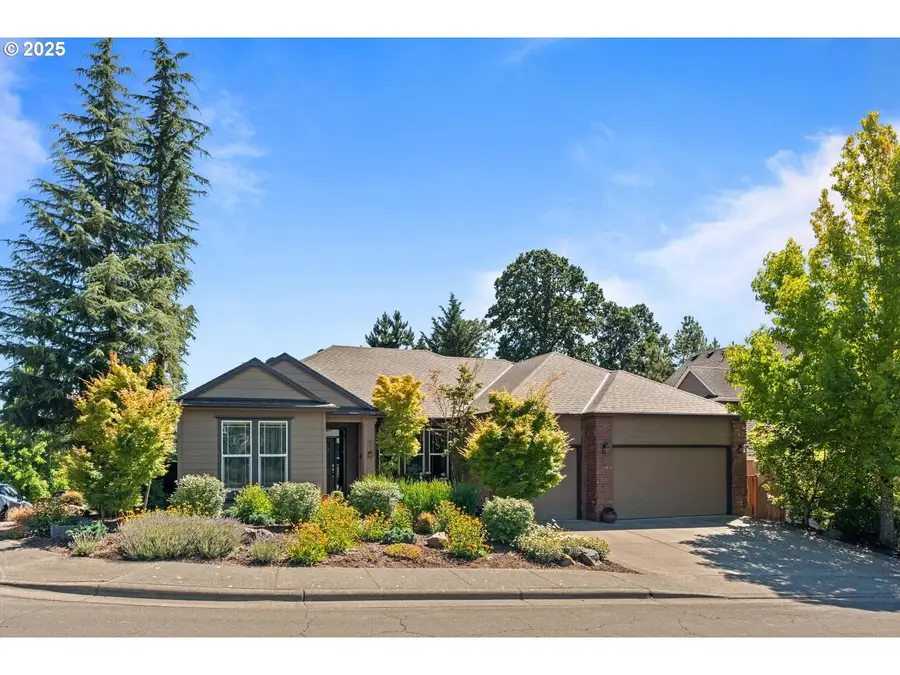
Listed by:mike mchugh
Office:john l scott portland sw
MLS#:364265376
Source:PORTLAND
Price summary
- Price:$1,010,000
- Price per sq. ft.:$273.12
- Monthly HOA dues:$16.67
About this home
Gorgeous updated craftsman day ranch with over 2,000sf of main level living. Original owner, first time being sold. Brazilian wood floors on the main level. Custom kitchen remodel with solid slab granite, Thermador appliances, 36 inch gas cooktop with gas oven plus built in electric range with rotisserie and microwave. Zephyr range hood, stunning cabinetry with pull outs, matching built ins through the main level. Great room with custom ceiling work, upgraded gas fireplace including sile stone surround, iron work trim, new mantle made from reclaimed timber. 9ft ceilings or higher on the main level, 9ft ceilings on lower level also. Relaxing master suite with soak tub and tiled walk in shower. Large composite deck off the main level with stairs down to a wonderful backyard offering a combination of sun and shade, grass and patio. Lower level has 2 large bedrooms, big bonus room. office and wine cellar, also opens out to nice shaded patio. Central a/c, 6 zone in ground sprinklers and drip system. Large 3 car garage, refrigerator, washer and dryer are included!
Contact an agent
Home facts
- Year built:2001
- Listing Id #:364265376
- Added:28 day(s) ago
- Updated:August 14, 2025 at 07:17 AM
Rooms and interior
- Bedrooms:4
- Total bathrooms:3
- Full bathrooms:3
- Living area:3,698 sq. ft.
Heating and cooling
- Cooling:Central Air
- Heating:Forced Air
Structure and exterior
- Roof:Composition
- Year built:2001
- Building area:3,698 sq. ft.
- Lot area:0.17 Acres
Schools
- High school:Sunset
- Middle school:Stoller
- Elementary school:Jacob Wismer
Utilities
- Water:Public Water
- Sewer:Public Sewer
Finances and disclosures
- Price:$1,010,000
- Price per sq. ft.:$273.12
- Tax amount:$9,528 (2024)
New listings near 15024 NW Vance Dr
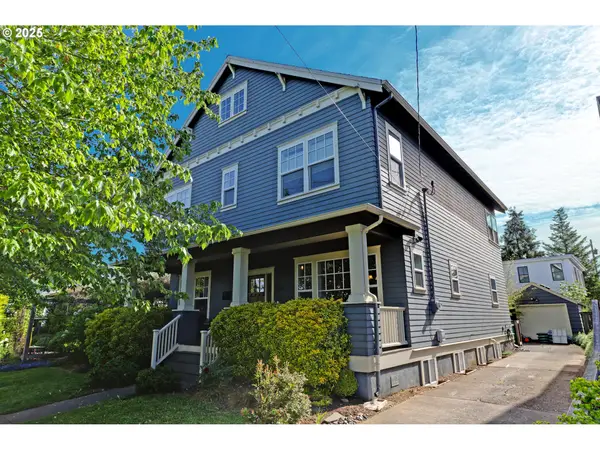 $1,500,000Pending5 beds 4 baths3,956 sq. ft.
$1,500,000Pending5 beds 4 baths3,956 sq. ft.3144 NE 47th Ave, Portland, OR 97213
MLS# 300715106Listed by: WINDERMERE REALTY TRUST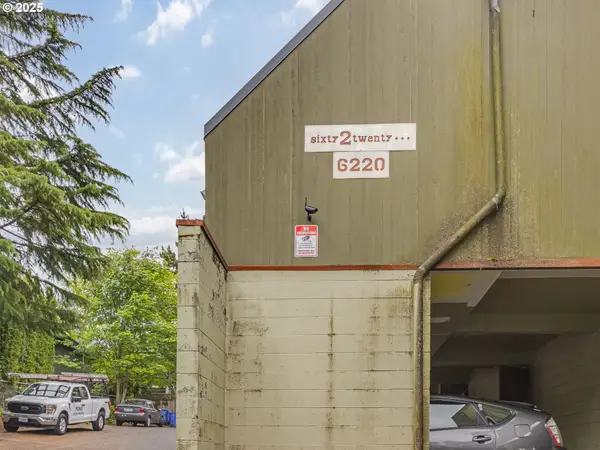 $205,000Active2 beds 2 baths922 sq. ft.
$205,000Active2 beds 2 baths922 sq. ft.6220 SW Capitol Hwy #7, Portland, OR 97239
MLS# 441507208Listed by: PDX DWELLINGS LLC- Open Sat, 12 to 2pmNew
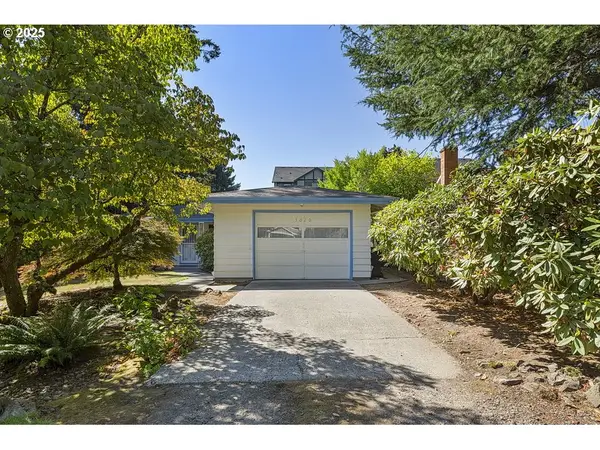 $437,000Active2 beds 2 baths1,036 sq. ft.
$437,000Active2 beds 2 baths1,036 sq. ft.3020 SW Nebraska St, Portland, OR 97239
MLS# 249494371Listed by: RE/MAX EQUITY GROUP - Open Sat, 11am to 1pmNew
 $529,000Active3 beds 2 baths1,528 sq. ft.
$529,000Active3 beds 2 baths1,528 sq. ft.1700 NE 134th Pl, Portland, OR 97230
MLS# 464637151Listed by: URBAN NEST REALTY - Open Sat, 1 to 3pmNew
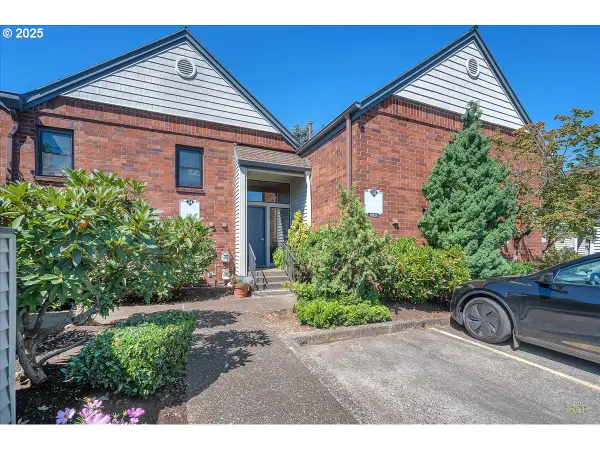 $335,000Active2 beds 2 baths1,128 sq. ft.
$335,000Active2 beds 2 baths1,128 sq. ft.14819 NE Sacramento St, Portland, OR 97230
MLS# 552817765Listed by: JOHN L. SCOTT PORTLAND CENTRAL - New
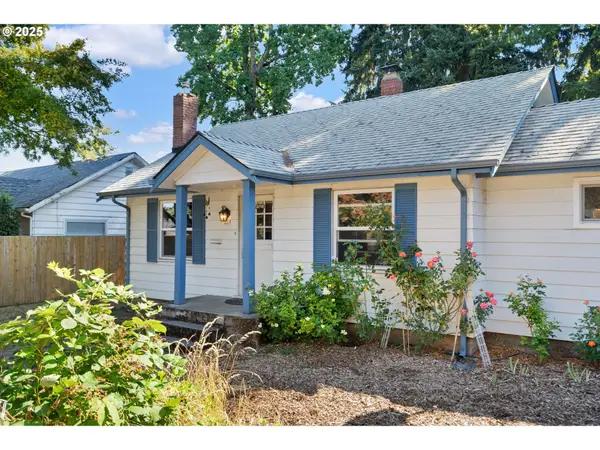 $389,900Active2 beds 1 baths1,367 sq. ft.
$389,900Active2 beds 1 baths1,367 sq. ft.320 NE 92nd Pl, Portland, OR 97220
MLS# 124263801Listed by: MORE REALTY - New
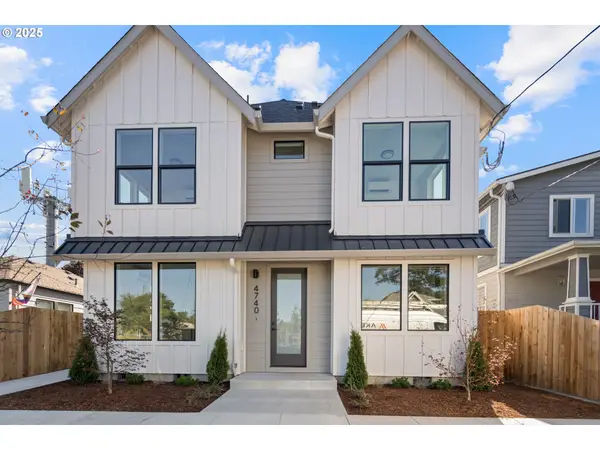 $309,900Active2 beds 3 baths901 sq. ft.
$309,900Active2 beds 3 baths901 sq. ft.4740 SE 65th Ave, Portland, OR 97206
MLS# 217100466Listed by: THE KOVAL GROUP - Open Sat, 12 to 2pmNew
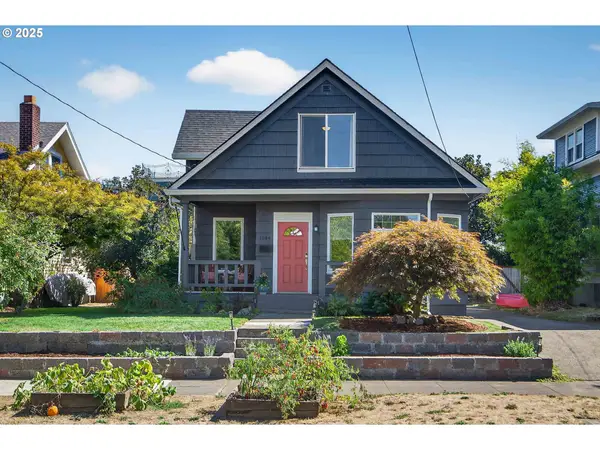 $724,000Active3 beds 2 baths1,972 sq. ft.
$724,000Active3 beds 2 baths1,972 sq. ft.1544 SE Bidwell St, Portland, OR 97202
MLS# 230682557Listed by: SOLDERA PROPERTIES, INC - New
 $749,500Active3 beds 2 baths2,456 sq. ft.
$749,500Active3 beds 2 baths2,456 sq. ft.1848 NE 58th Ave, Portland, OR 97213
MLS# 283241818Listed by: WINDERMERE REALTY TRUST - New
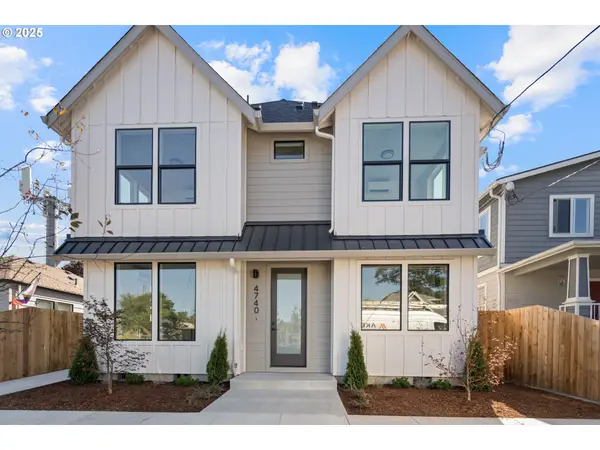 $299,900Active2 beds 3 baths890 sq. ft.
$299,900Active2 beds 3 baths890 sq. ft.4730 SE 65th Ave, Portland, OR 97206
MLS# 429814621Listed by: THE KOVAL GROUP
