1568 NE 52nd Ave, Portland, OR 97213
Local realty services provided by:Better Homes and Gardens Real Estate Realty Partners
1568 NE 52nd Ave,Portland, OR 97213
$319,900
- 2 Beds
- 3 Baths
- 845 sq. ft.
- Single family
- Pending
Listed by: darryl bodle, kelly christian
Office: keller williams realty portland premiere
MLS#:237755260
Source:PORTLAND
Price summary
- Price:$319,900
- Price per sq. ft.:$378.58
About this home
Hi there—I'm a newly built townhome nestled in the heart of Portland’s Rose City Park neighborhood, and I’ve got a lot to offer. With 2 spacious bedrooms, 2.5 baths, and an open-concept layout, I was thoughtfully designed for modern living. My high ceilings and oversized windows let in plenty of natural light, making every corner feel bright and welcoming. My kitchen is one of my favorite spots, featuring sleek contemporary cabinetry, solid surface countertops, and stainless steel appliances that are ready for anything from your morning coffee to a full dinner party. Upstairs, both of my bedrooms have their own private baths, offering peaceful retreats at the end of the day. Step outside and you’ll find my private fenced patio—perfect for relaxing or entertaining. I was crafted by a local “Street of Dreams” builder with quality materials and low-maintenance finishes, so you can count on me to stay looking sharp for years to come. I live in a highly walkable, bike-friendly neighborhood (78 Walk Score, 99 Bike Score), close to shops, parks, and transit. Just down the street, you’ll find Clyde’s Prime Rib, Cabezon, and the Barley Pod food carts, plus Case Study Coffee and Bakeshop for your caffeine and pastry fix. I’m also near Normandale Park and the historic Rose City Golf Course. And just minutes away, the Hollywood District is buzzing again—with indie theaters, new restaurants, and local shops bringing fresh life to the area. My purchase price is subject to you qualifying for the Portland Housing Bureau’s SDC Program - my people are experts in this process! Whether you’re looking for a home or an investment, I’m ready to welcome you into one of Portland’s most beloved neighborhoods.
Contact an agent
Home facts
- Year built:2025
- Listing ID #:237755260
- Added:101 day(s) ago
- Updated:November 21, 2025 at 08:19 AM
Rooms and interior
- Bedrooms:2
- Total bathrooms:3
- Full bathrooms:2
- Half bathrooms:1
- Living area:845 sq. ft.
Heating and cooling
- Heating:Mini Split
Structure and exterior
- Roof:Composition
- Year built:2025
- Building area:845 sq. ft.
Schools
- High school:Leodis McDaniel
- Middle school:Roseway Heights
- Elementary school:Rose City Park
Utilities
- Water:Public Water
- Sewer:Public Sewer
Finances and disclosures
- Price:$319,900
- Price per sq. ft.:$378.58
- Tax amount:$3,476 (2024)
New listings near 1568 NE 52nd Ave
- New
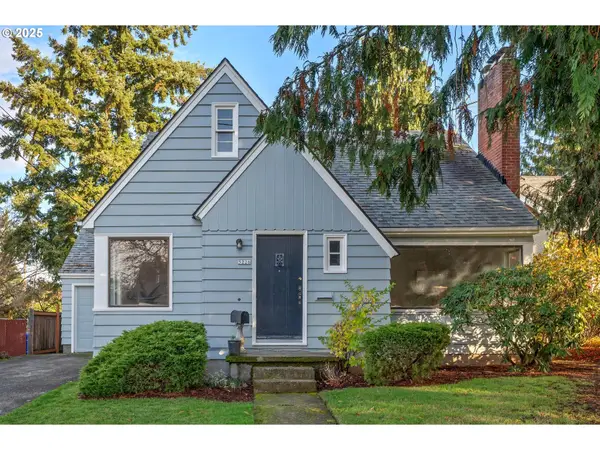 $579,000Active3 beds 1 baths2,460 sq. ft.
$579,000Active3 beds 1 baths2,460 sq. ft.5226 NE 35th Pl, Portland, OR 97211
MLS# 135084885Listed by: WINDERMERE REALTY TRUST - New
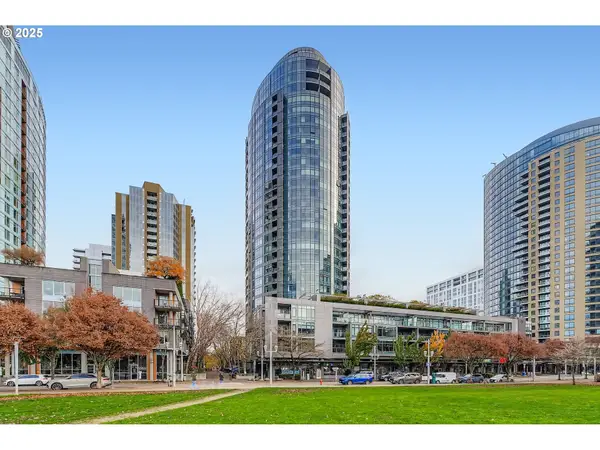 $289,900Active1 beds 1 baths783 sq. ft.
$289,900Active1 beds 1 baths783 sq. ft.3601 S River Pkwy #812, Portland, OR 97239
MLS# 376662900Listed by: PREMIERE PROPERTY GROUP, LLC - New
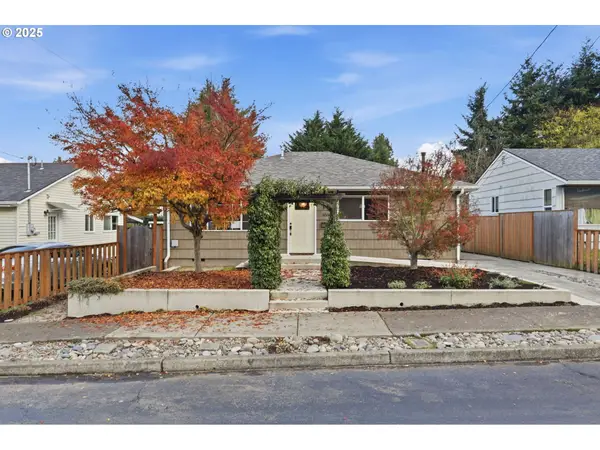 $495,000Active3 beds 1 baths984 sq. ft.
$495,000Active3 beds 1 baths984 sq. ft.8502 N Hamlin Ave, Portland, OR 97217
MLS# 467540912Listed by: PREMIERE PROPERTY GROUP, LLC - Open Sat, 11am to 1pmNew
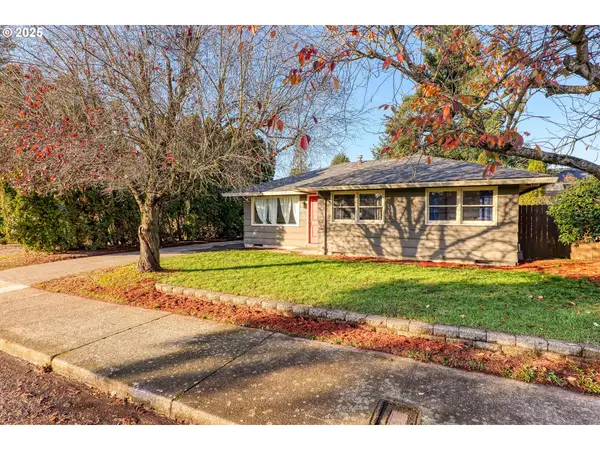 $429,000Active3 beds 1 baths922 sq. ft.
$429,000Active3 beds 1 baths922 sq. ft.6633 SE Reedway St, Portland, OR 97206
MLS# 769714088Listed by: KELLER WILLIAMS REALTY PORTLAND PREMIERE - New
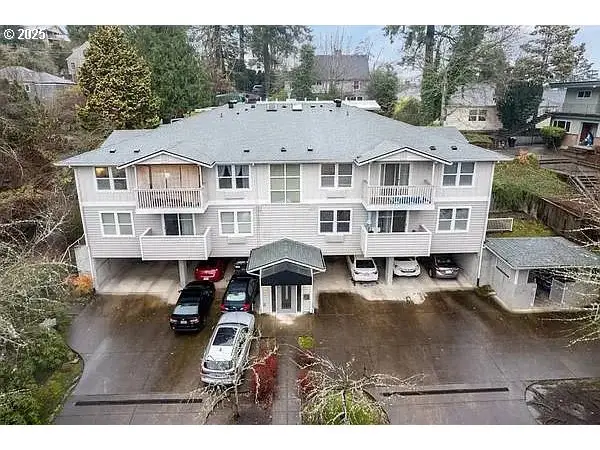 $2,400,000Active-- beds -- baths8,472 sq. ft.
$2,400,000Active-- beds -- baths8,472 sq. ft.1129 SW Gaines St, Portland, OR 97239
MLS# 136481066Listed by: REALTYNET, LLC - Open Sat, 12 to 2pmNew
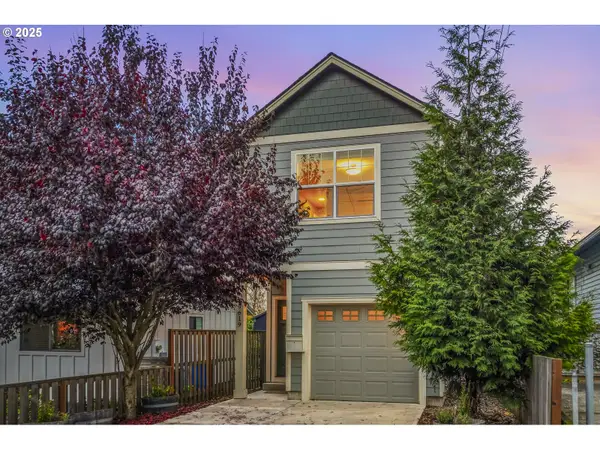 $500,000Active3 beds 3 baths1,458 sq. ft.
$500,000Active3 beds 3 baths1,458 sq. ft.9619 N Kalmar St, Portland, OR 97203
MLS# 204866035Listed by: LIVING ROOM REALTY - Open Sat, 1 to 3pmNew
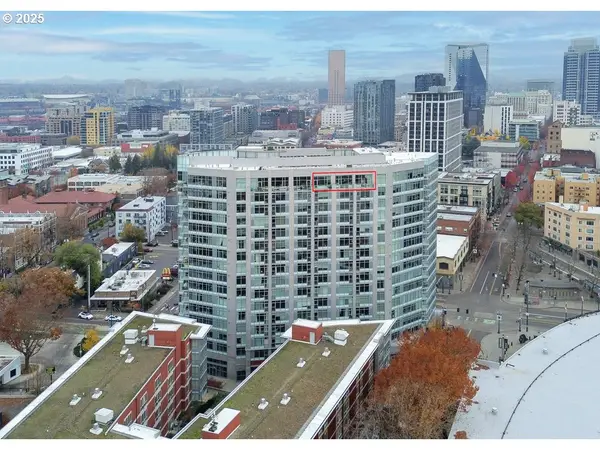 $899,500Active2 beds 2 baths1,646 sq. ft.
$899,500Active2 beds 2 baths1,646 sq. ft.1926 W Burnside St #1602, Portland, OR 97209
MLS# 271597827Listed by: CHRISTIE'S INTERNATIONAL REAL ESTATE EVERGREEN - New
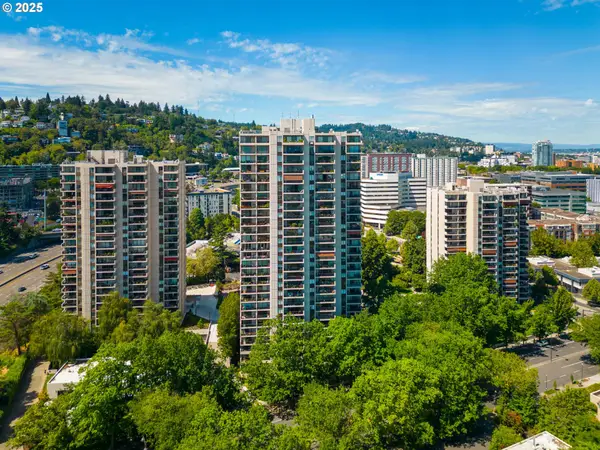 $365,000Active2 beds 2 baths1,166 sq. ft.
$365,000Active2 beds 2 baths1,166 sq. ft.2211 SW 1st Ave, Portland, OR 97201
MLS# 711465521Listed by: PREMIERE PROPERTY GROUP, LLC - New
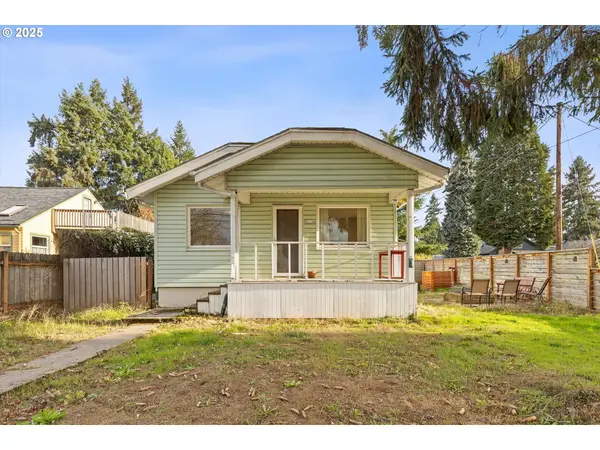 $410,000Active2 beds 1 baths1,466 sq. ft.
$410,000Active2 beds 1 baths1,466 sq. ft.7906 N Wall Ave, Portland, OR 97203
MLS# 740135326Listed by: PORTLAND CREATIVE REALTORS - New
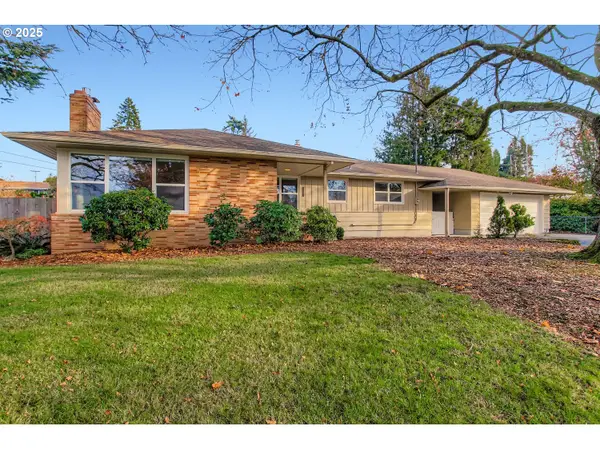 $575,000Active3 beds 2 baths2,988 sq. ft.
$575,000Active3 beds 2 baths2,988 sq. ft.10470 SW 67th Ave, Portland, OR 97223
MLS# 755819431Listed by: OREGON FIRST
