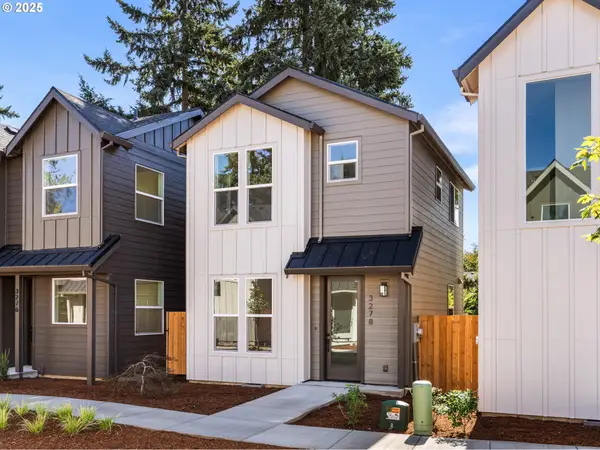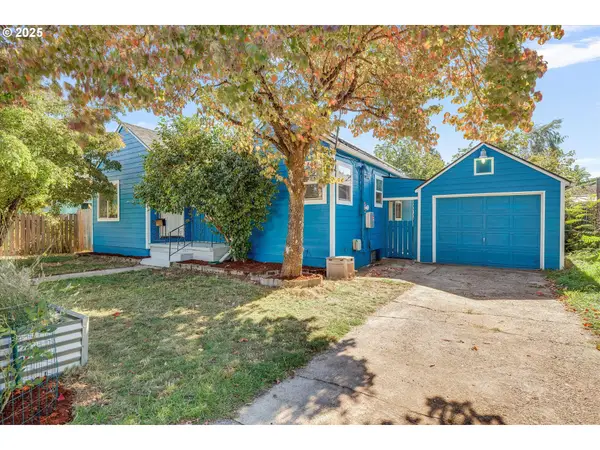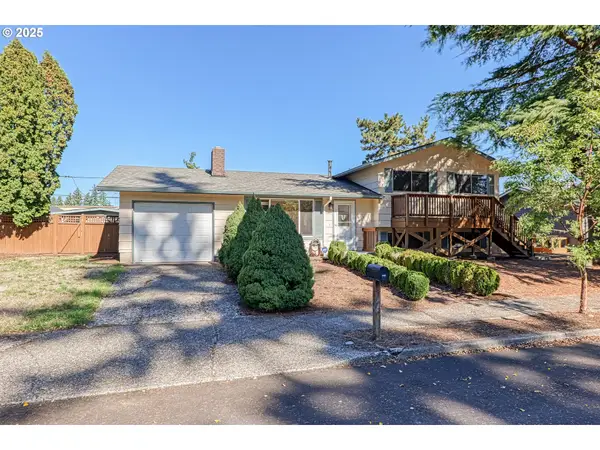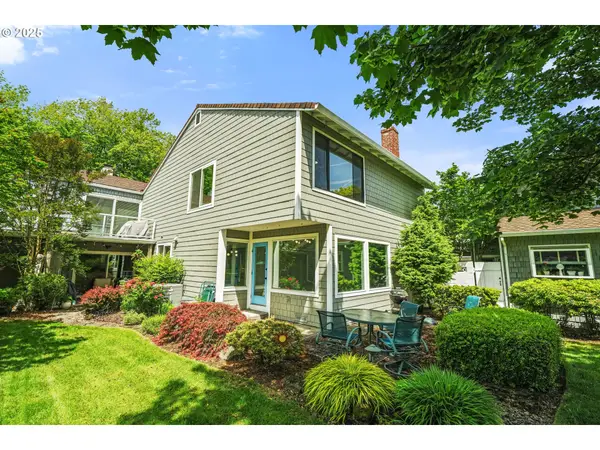1614 NE 46th Ave, Portland, OR 97213
Local realty services provided by:Better Homes and Gardens Real Estate Realty Partners
1614 NE 46th Ave,Portland, OR 97213
$750,000
- 3 Beds
- 4 Baths
- 2,598 sq. ft.
- Single family
- Active
Upcoming open houses
- Thu, Oct 0903:00 pm - 05:00 pm
- Sat, Oct 1112:00 pm - 02:00 pm
- Sun, Oct 1212:00 pm - 02:00 pm
Listed by:suzanne clark
Office:cascade hasson sotheby's international realty
MLS#:208809366
Source:PORTLAND
Price summary
- Price:$750,000
- Price per sq. ft.:$288.68
About this home
Perched above the street, this three-level home captures the timeless character of a Portland Craftsman. Completely transformed in 2008 from the studs in, it showcases superior craftsmanship accompanied by modern amenities. The floor plan resonates with today’s lifestyle, featuring generous spaces and plenty of natural light throughout, complemented by a convenient half-bath on the main level. Gourmet chefs will be delighted by the oversized Viking gas range, full-height custom wooden cabinets, and ample storage space. Upstairs, two en suite bedrooms, with the primary featuring a tiled shower, double sinks, and an abundance of closet space. The lower level boasts a professional-grade recording studio with sound-dampening walls, in addition to a family room, bedroom, and bathroom. Enjoy outdoor living in the fully fenced backyard and relax on the TimberTech deck or under the gazebo. Recent updates include modern electrical and plumbing systems, along with two efficient tankless water heaters and updated sewer line. The extra-long driveway and detached 2 car garage are ideal for storage and workshop aspirations. Tucked into one of Portland’s most walkable neighborhoods, this home makes everyday living feel effortless. Grab coffee around the corner, stroll to your favorite market, or unwind in a nearby park—it’s all right outside your door. And when it’s time to head out, the airport, downtown, and major freeways are just minutes away, keeping travel and commuting a breeze. Location, looks, and layout: this home checks all those boxes.
Contact an agent
Home facts
- Year built:1924
- Listing ID #:208809366
- Added:1 day(s) ago
- Updated:October 08, 2025 at 09:32 PM
Rooms and interior
- Bedrooms:3
- Total bathrooms:4
- Full bathrooms:3
- Half bathrooms:1
- Living area:2,598 sq. ft.
Heating and cooling
- Cooling:Heat Pump
- Heating:Forced Air
Structure and exterior
- Roof:Composition
- Year built:1924
- Building area:2,598 sq. ft.
- Lot area:0.1 Acres
Schools
- High school:Grant
- Middle school:Beverly Cleary
- Elementary school:Beverly Cleary
Utilities
- Water:Public Water
- Sewer:Public Sewer
Finances and disclosures
- Price:$750,000
- Price per sq. ft.:$288.68
- Tax amount:$9,227 (2024)
New listings near 1614 NE 46th Ave
- New
 $334,900Active2 beds 3 baths894 sq. ft.
$334,900Active2 beds 3 baths894 sq. ft.3278 SE 115th, Portland, OR 97266
MLS# 137869288Listed by: KELLER WILLIAMS REALTY PORTLAND PREMIERE - New
 $389,900Active3 beds 3 baths1,230 sq. ft.
$389,900Active3 beds 3 baths1,230 sq. ft.481 NE 72nd Ave #4, Portland, OR 97213
MLS# 706282083Listed by: KELLER WILLIAMS REALTY PORTLAND PREMIERE - New
 Listed by BHGRE$427,000Active4 beds 1 baths1,908 sq. ft.
Listed by BHGRE$427,000Active4 beds 1 baths1,908 sq. ft.7840 SE Flavel St, Portland, OR 97206
MLS# 720991518Listed by: BETTER HOMES & GARDENS REALTY - New
 $999,000Active3 beds 4 baths3,050 sq. ft.
$999,000Active3 beds 4 baths3,050 sq. ft.5247 SW Garden Home Rd, Portland, OR 97219
MLS# 123176163Listed by: OPT - New
 $450,000Active5 beds 2 baths1,460 sq. ft.
$450,000Active5 beds 2 baths1,460 sq. ft.17909 NE Everett Ct, Portland, OR 97230
MLS# 607176574Listed by: KELLER WILLIAMS REALTY PORTLAND PREMIERE - Open Sat, 11am to 1pmNew
 $450,000Active3 beds 1 baths1,292 sq. ft.
$450,000Active3 beds 1 baths1,292 sq. ft.10202 N Buchanan Ave, Portland, OR 97203
MLS# 370136493Listed by: THINK REAL ESTATE - New
 $424,900Active4 beds 3 baths2,097 sq. ft.
$424,900Active4 beds 3 baths2,097 sq. ft.570 N Hayden Bay Dr, Portland, OR 97217
MLS# 508395182Listed by: REAL BROKER - New
 $950,000Active-- beds -- baths4,813 sq. ft.
$950,000Active-- beds -- baths4,813 sq. ft.1626 SE Alder St, Portland, OR 97214
MLS# 139651965Listed by: NORRIS & STEVENS INVESTMENT REAL ESTATE SERVICES - New
 $550,000Active3 beds 3 baths2,135 sq. ft.
$550,000Active3 beds 3 baths2,135 sq. ft.4211 SW Vesta St, Portland, OR 97219
MLS# 380106373Listed by: ELEETE REAL ESTATE
