1623 SE 41st Ave, Portland, OR 97214
Local realty services provided by:Better Homes and Gardens Real Estate Equinox
1623 SE 41st Ave,Portland, OR 97214
$699,900
- 4 Beds
- 2 Baths
- 2,404 sq. ft.
- Single family
- Active
Listed by:linda skeele
Office:windermere realty trust
MLS#:217492501
Source:PORTLAND
Price summary
- Price:$699,900
- Price per sq. ft.:$291.14
About this home
This quintessential Craftsman Bungalow blends historic charm with modern updates in the heart of SE Portland—just a block from vibrant Hawthorne! An expansive front porch leads to living and dining rooms filled with sought-after vintage details including coved ceilings, leaded-glass built-ins, & expansive picture windows for abundant natural light. A bright, remodeled kitchen opens to the breakfast nook and backyard for easy entertaining, & a main level office/flex space could easily serve as a fourth bedroom. Three bedrooms & a full remodeled bathroom comprise the upper level, and the lower level with separate entrance & high ceilings offers a blank canvas for whatever you imagine: expand your living space, or transform into an income-generating ADU. Private, level backyard with plenty of room for relaxation, gardening, or gatherings on the patio. A detached 2-car garage has been partially converted, setting the stage for a home-based business, gym, or art studio. A newer roof and high-efficiency furnace (2017) provide peace of mind. Incredible location on a quiet, tree-lined street, yet just moments from New Seasons, celebrated restaurants, & boutiques. With unmatched walkability & the independent spirit of SE Hawthorne at your doorstep, this home captures the best of city living in one of Portland’s most eclectic and beloved neighborhoods! [Home Energy Score = 2. HES Report at https://rpt.greenbuildingregistry.com/hes/OR10241660]
Contact an agent
Home facts
- Year built:1917
- Listing ID #:217492501
- Added:1 day(s) ago
- Updated:September 24, 2025 at 10:22 PM
Rooms and interior
- Bedrooms:4
- Total bathrooms:2
- Full bathrooms:2
- Living area:2,404 sq. ft.
Heating and cooling
- Heating:Forced Air 90+
Structure and exterior
- Roof:Composition
- Year built:1917
- Building area:2,404 sq. ft.
- Lot area:0.09 Acres
Schools
- High school:Franklin
- Middle school:Mt Tabor
- Elementary school:Glencoe
Utilities
- Water:Public Water
- Sewer:Public Sewer
Finances and disclosures
- Price:$699,900
- Price per sq. ft.:$291.14
- Tax amount:$6,872 (2024)
New listings near 1623 SE 41st Ave
- New
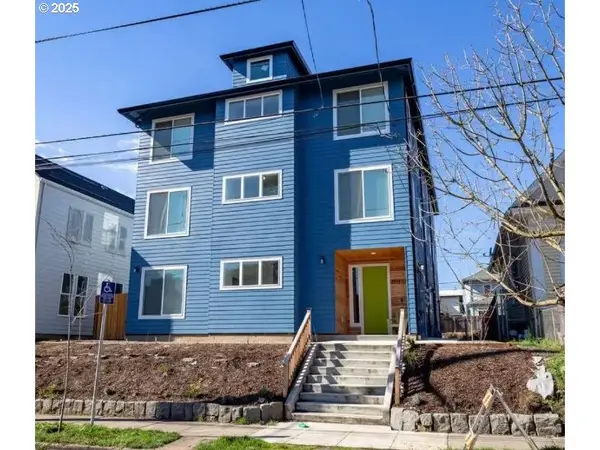 $1,360,000Active-- beds -- baths6,597 sq. ft.
$1,360,000Active-- beds -- baths6,597 sq. ft.3781 N Vancouver Ave, Portland, OR 97227
MLS# 220077355Listed by: MARTIN & CO REALTY - New
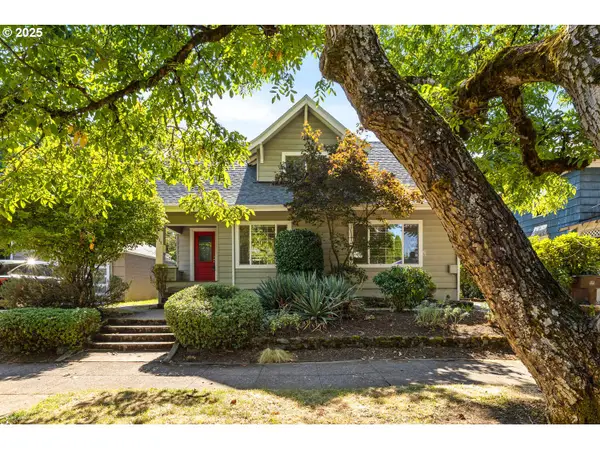 $775,000Active4 beds 3 baths2,620 sq. ft.
$775,000Active4 beds 3 baths2,620 sq. ft.2122 N Webster St, Portland, OR 97217
MLS# 756716813Listed by: LOVELL & HALL REAL ESTATE PARTNERS - Open Sat, 11am to 1pmNew
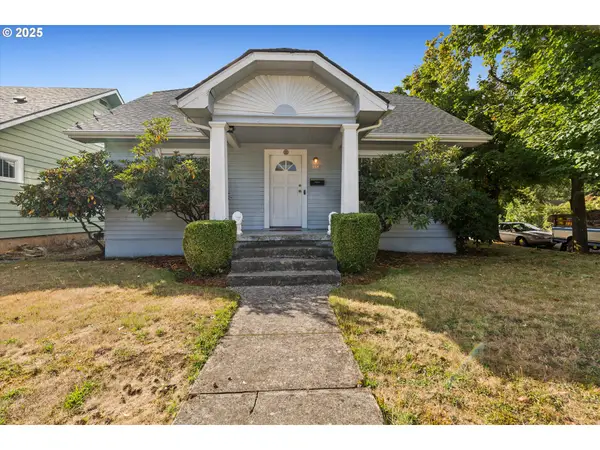 $492,000Active3 beds 2 baths2,430 sq. ft.
$492,000Active3 beds 2 baths2,430 sq. ft.1654 N Killingsworth St, Portland, OR 97217
MLS# 240259388Listed by: KELLER WILLIAMS REALTY PROFESSIONALS - New
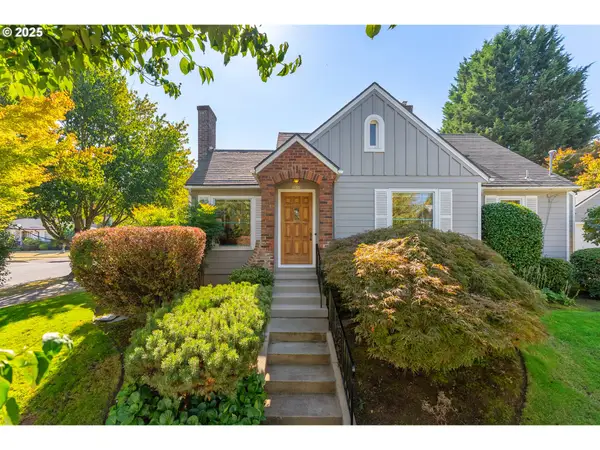 $850,000Active3 beds 2 baths2,356 sq. ft.
$850,000Active3 beds 2 baths2,356 sq. ft.2950 SE Stephens St, Portland, OR 97214
MLS# 525634874Listed by: LOVEJOY REAL ESTATE - Open Sun, 11am to 1pmNew
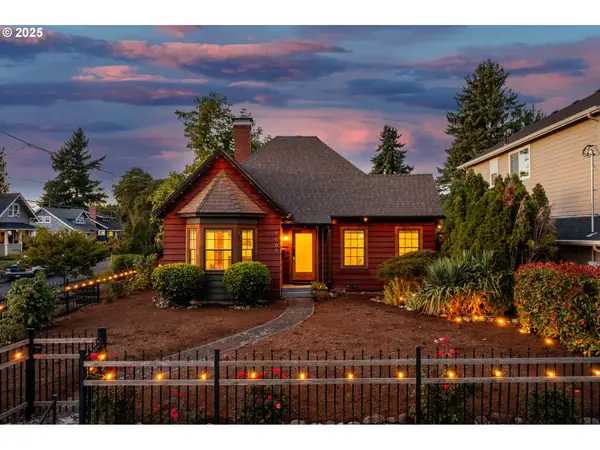 $595,000Active3 beds 2 baths1,291 sq. ft.
$595,000Active3 beds 2 baths1,291 sq. ft.6605 NE Alameda St, Portland, OR 97213
MLS# 287784279Listed by: OPT - Open Thu, 4 to 6pmNew
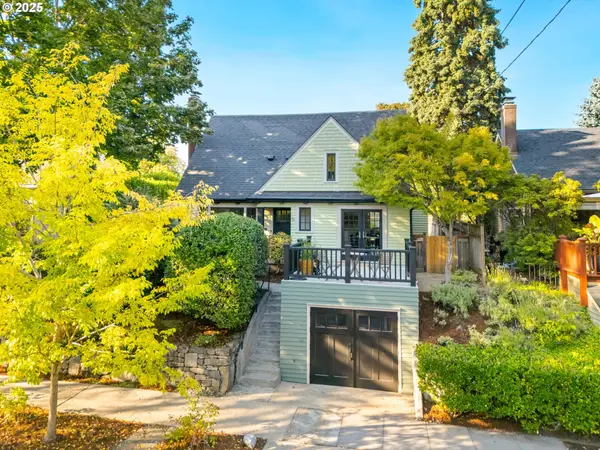 $949,000Active3 beds 2 baths2,880 sq. ft.
$949,000Active3 beds 2 baths2,880 sq. ft.1425 SE Flavel St, Portland, OR 97202
MLS# 115170028Listed by: THINK REAL ESTATE - Open Sat, 12 to 3pmNew
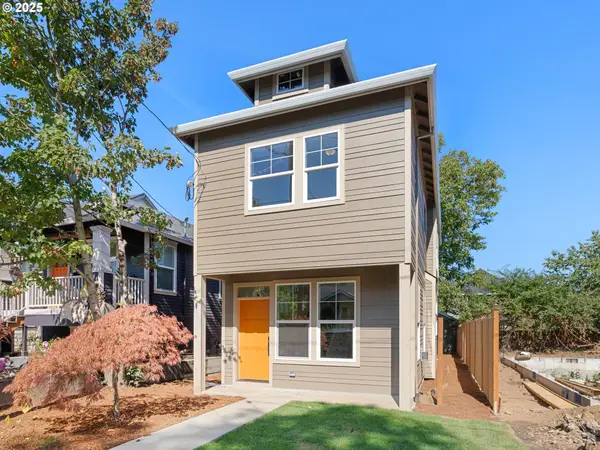 $519,900Active3 beds 3 baths1,248 sq. ft.
$519,900Active3 beds 3 baths1,248 sq. ft.2515 N Winchell St, Portland, OR 97217
MLS# 485691919Listed by: JOHN L. SCOTT PORTLAND CENTRAL - New
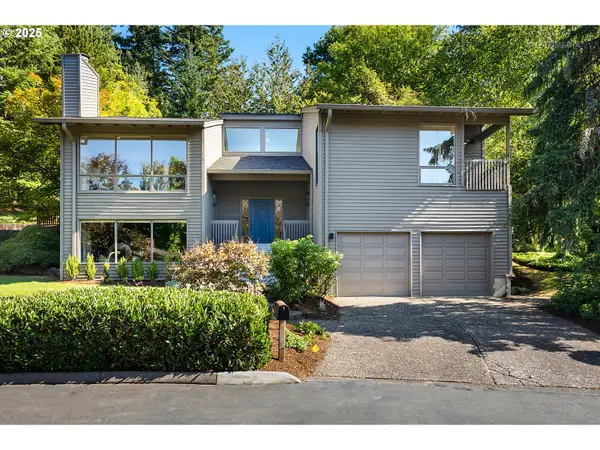 $1,070,000Active4 beds 3 baths2,676 sq. ft.
$1,070,000Active4 beds 3 baths2,676 sq. ft.5745 SW Gaines Ct, Portland, OR 97221
MLS# 581499662Listed by: BERKSHIRE HATHAWAY HOMESERVICES NW REAL ESTATE - New
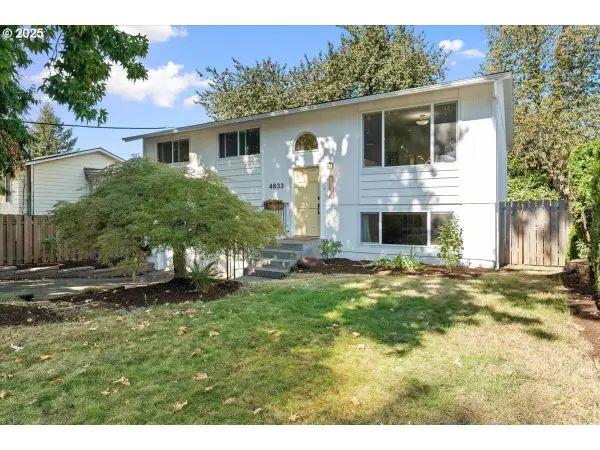 $519,900Active3 beds 2 baths1,798 sq. ft.
$519,900Active3 beds 2 baths1,798 sq. ft.4833 SW Palatine St, Portland, OR 97219
MLS# 718680482Listed by: KELLER WILLIAMS REALTY PROFESSIONALS
