1626 SE 35th Ave, Portland, OR 97214
Local realty services provided by:Better Homes and Gardens Real Estate Equinox
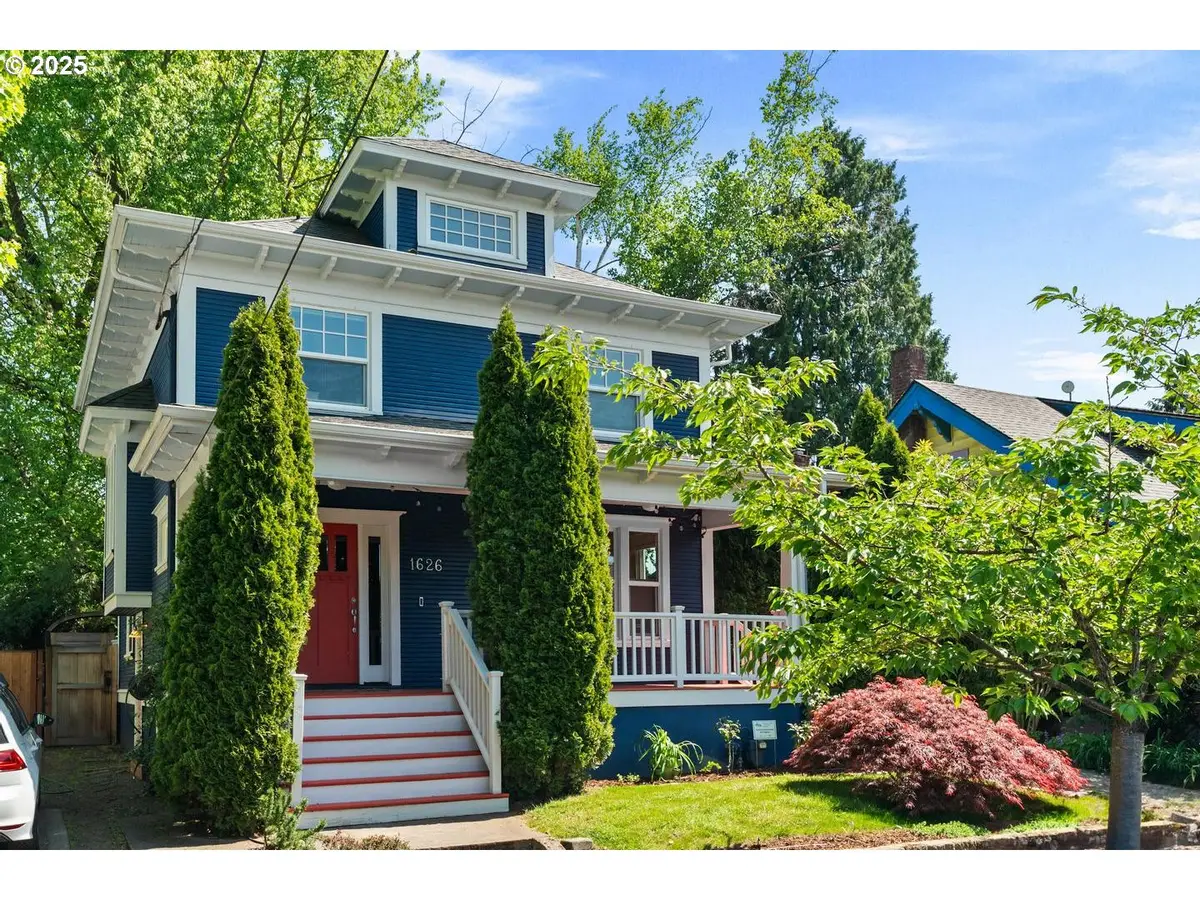
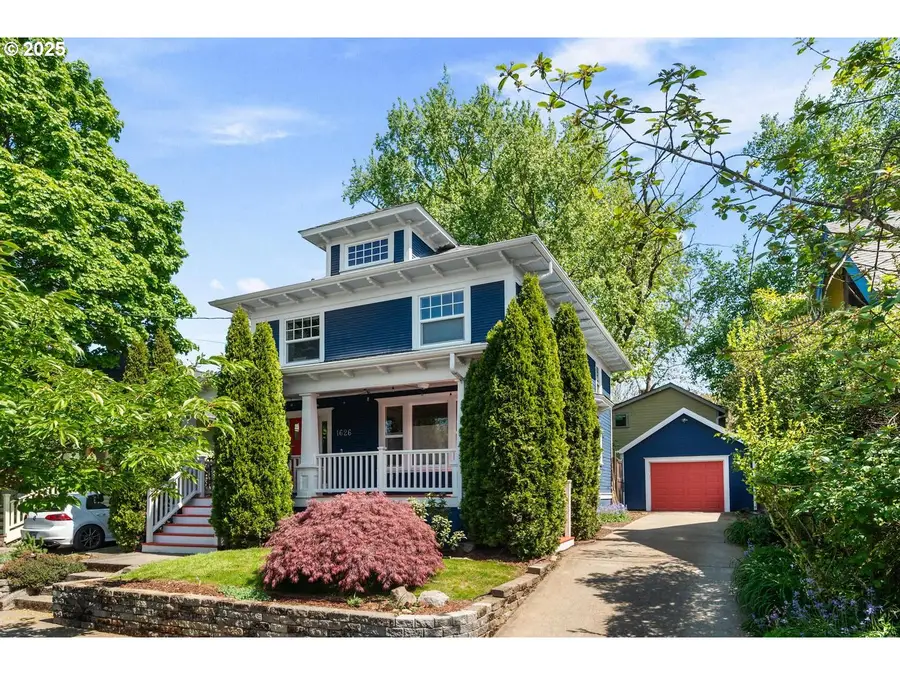
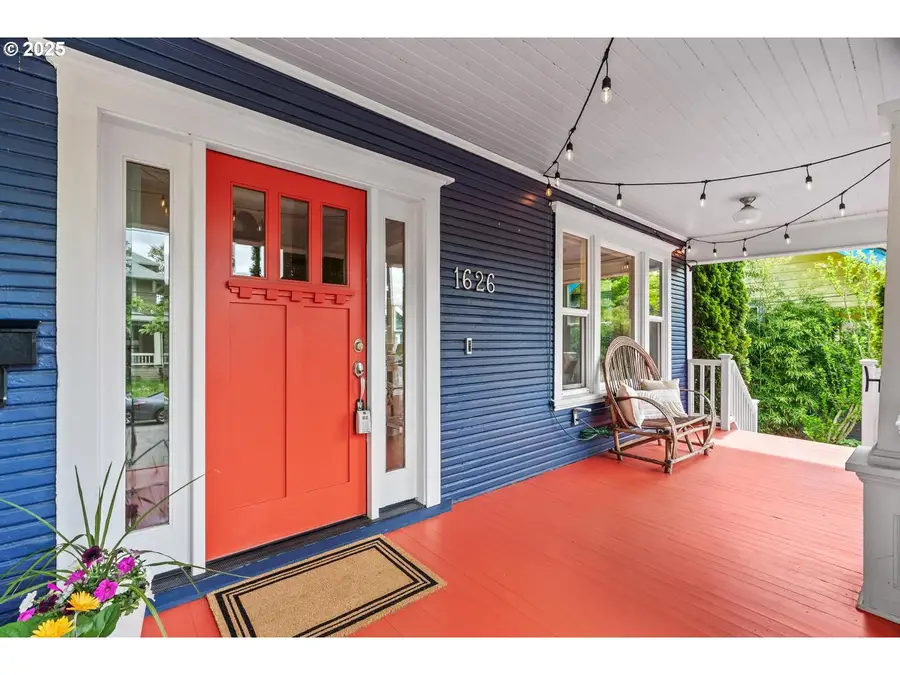
1626 SE 35th Ave,Portland, OR 97214
$915,000
- 4 Beds
- 3 Baths
- 2,806 sq. ft.
- Single family
- Active
Upcoming open houses
- Sat, Aug 1612:00 pm - 02:00 pm
Listed by:molly starr
Office:re/max equity group
MLS#:157928940
Source:PORTLAND
Price summary
- Price:$915,000
- Price per sq. ft.:$326.09
About this home
Charm and character abound in this darling Hawthorne Four Square! Entire home was restored in 2011, and garage was rebuilt. Fantastic layout with 4 bedrooms on the upper level (including a fabulous Primary Suite) and an optional 5th bedroom or office on the main floor. Lovely flow throughout the main floor with gleaming original fir floors, updated lighting, wainscoting and fireplace. Beautiful kitchen with GE Profile stainless appliances, granite, and nook. Full basement with laundry hookups and storage, and walk-up attic for additional storage. Fenced back yard with outdoor warm water shower for you or your dogs, as well as a patio for parties. Extra long driveway for parking multiple cars and Walk Score of 96. Wired for an EV car charger and hot tub. Mere blocks to Powells Books, Bagdad Theater, Fred Meyer and numerous vibrant shops and restaurants. This home is extra special! OPEN SATURDAY AUGUST 16th NOON - 2:00 PM [Home Energy Score = 1. HES Report at https://rpt.greenbuildingregistry.com/hes/OR10215094]
Contact an agent
Home facts
- Year built:1908
- Listing Id #:157928940
- Added:108 day(s) ago
- Updated:August 15, 2025 at 01:18 AM
Rooms and interior
- Bedrooms:4
- Total bathrooms:3
- Full bathrooms:2
- Half bathrooms:1
- Living area:2,806 sq. ft.
Heating and cooling
- Cooling:Central Air
- Heating:Forced Air 90, Zoned
Structure and exterior
- Roof:Composition
- Year built:1908
- Building area:2,806 sq. ft.
- Lot area:0.09 Acres
Schools
- High school:Cleveland
- Middle school:Hosford
- Elementary school:Abernethy
Utilities
- Water:Public Water
- Sewer:Public Sewer
Finances and disclosures
- Price:$915,000
- Price per sq. ft.:$326.09
- Tax amount:$12,137 (2024)
New listings near 1626 SE 35th Ave
- New
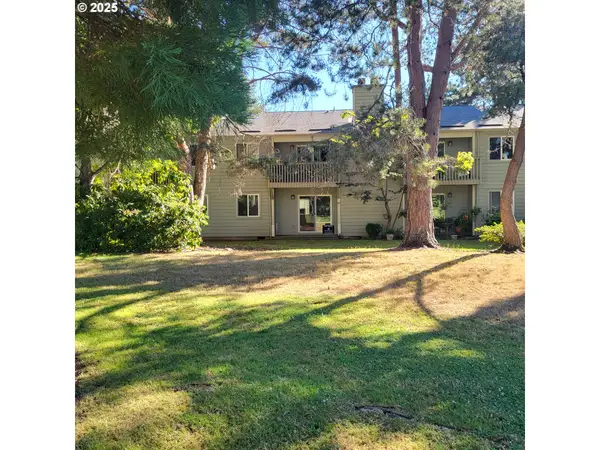 $219,900Active2 beds 2 baths788 sq. ft.
$219,900Active2 beds 2 baths788 sq. ft.5140 NW Neakahnie Ave #55, Portland, OR 97229
MLS# 148588075Listed by: JIM MCNEELEY REAL ESTATE - New
 $399,000Active1 beds 1 baths1,361 sq. ft.
$399,000Active1 beds 1 baths1,361 sq. ft.7132 NE Mallory Ave, Portland, OR 97211
MLS# 401073728Listed by: PROUD REALTY LLC - Open Sat, 11am to 1pmNew
 $529,000Active3 beds 3 baths1,651 sq. ft.
$529,000Active3 beds 3 baths1,651 sq. ft.319 NE 57th Ave, Portland, OR 97213
MLS# 426604056Listed by: WOOD LAND REALTY - New
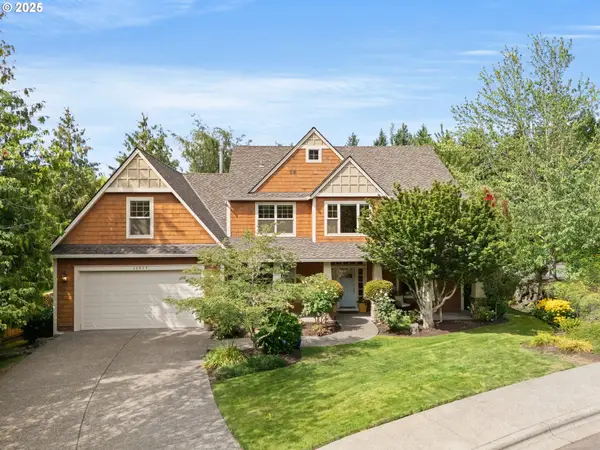 $1,190,000Active5 beds 4 baths3,482 sq. ft.
$1,190,000Active5 beds 4 baths3,482 sq. ft.12837 NW Diamond Dr, Portland, OR 97229
MLS# 463469049Listed by: THE AGENCY PORTLAND - New
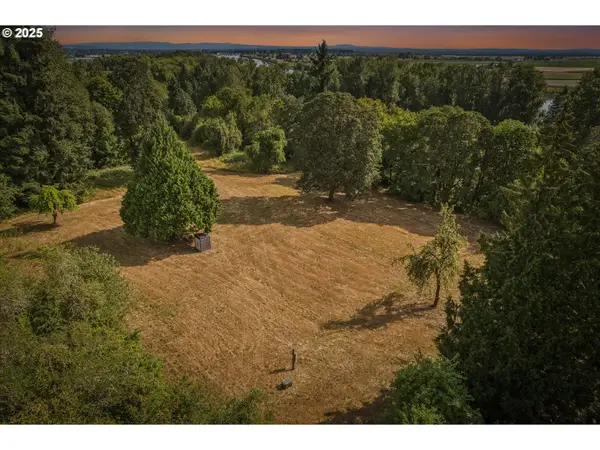 $424,900Active5.1 Acres
$424,900Active5.1 AcresNW St Helens Rd, Portland, OR 97231
MLS# 480392697Listed by: SIGLER REAL ESTATE - New
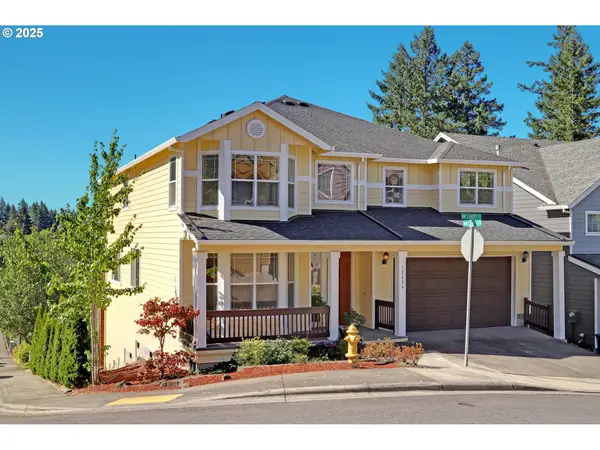 $849,000Active5 beds 3 baths4,188 sq. ft.
$849,000Active5 beds 3 baths4,188 sq. ft.12606 NW Larry Ct, Portland, OR 97229
MLS# 782016096Listed by: THE AGENCY PORTLAND - New
 $775,000Active4 beds 3 baths2,496 sq. ft.
$775,000Active4 beds 3 baths2,496 sq. ft.3760 NW Tustin Ranch Dr, Portland, OR 97229
MLS# 250023157Listed by: OPT - Open Sat, 11am to 1pmNew
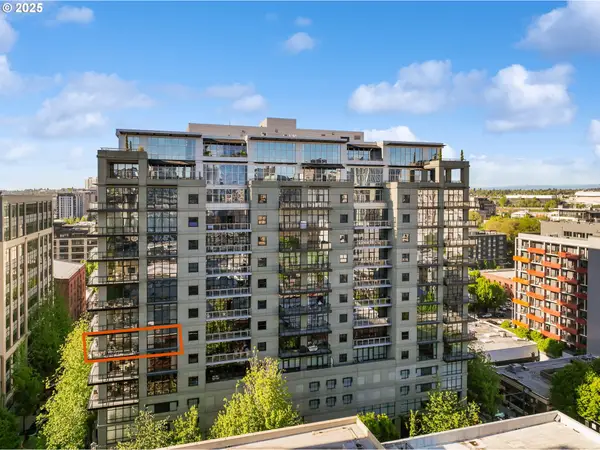 $795,000Active2 beds 2 baths1,720 sq. ft.
$795,000Active2 beds 2 baths1,720 sq. ft.1025 NW Couch St #714, Portland, OR 97209
MLS# 426144444Listed by: WINDERMERE REALTY TRUST - Open Sat, 12 to 2pmNew
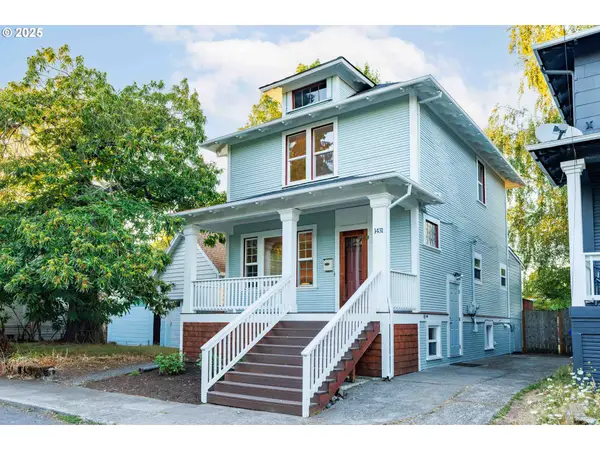 $545,000Active3 beds 2 baths1,812 sq. ft.
$545,000Active3 beds 2 baths1,812 sq. ft.1431 SE Pershing St, Portland, OR 97202
MLS# 471106934Listed by: WHERE, INC - New
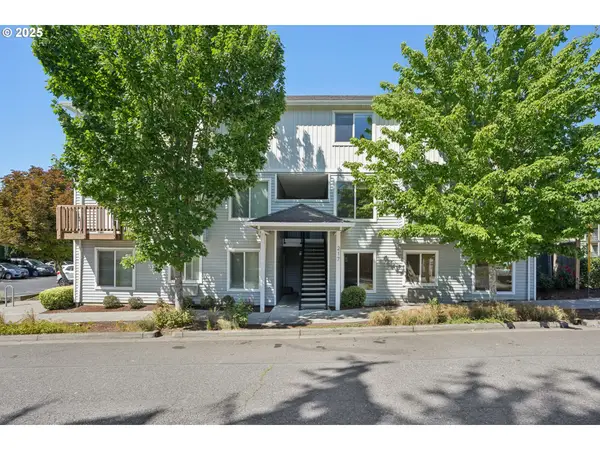 $205,000Active2 beds 2 baths791 sq. ft.
$205,000Active2 beds 2 baths791 sq. ft.217 NE 146th Ave #6, Portland, OR 97230
MLS# 486278939Listed by: REDFIN

