17236 NW Lucy Reeder Rd, Portland, OR 97231
Local realty services provided by:Better Homes and Gardens Real Estate Realty Partners
17236 NW Lucy Reeder Rd,Portland, OR 97231
$1,550,000
- 4 Beds
- 3 Baths
- 2,663 sq. ft.
- Single family
- Active
Listed by: shirley walton
Office: premiere property group, llc.
MLS#:271017482
Source:PORTLAND
Price summary
- Price:$1,550,000
- Price per sq. ft.:$582.05
About this home
On SAUVIE ISLAND, over 3 acres tucked away on a very quiet private drive. Arrive through the double gates to the meticulously created and maintained gardens in a parklike setting. Stroll through the mature Oak trees and gorgeous flowering shrubs and Seasonal Blooms surrounded by Farm Land and a dense variety of Wildlife. Lyrical sounds of Geese and Song Birds are heard from the patio early in the morning as the local Deer greet you while enjoying your favorite coffee. The Kitchen boasts a great Eating Island, sleek black Appliances and shares the Great Room with the Family Room and Cozy Wood Stove with Walls of Windows to take in the views and let plenty of daylight in. Solid Oak Hardwood Floors throughout are complimented by the unique Tile work designed & installed by the famous Artisan, Mario Ferrarin, who completed the Tile Restoration of his fathers original work at Timberline Lodge. In the formal Living room, the Masonry Fireplace sits on 6 yards of concrete. The Owners Suite is on the Main Level along with the guest bath and laundry. Upstairs is another 3 full Bedrooms (One being used as a Den). Enjoy 3 Full Baths. Attached to the home is a 3 Car Garage, insulated & finished, plus a detached 60x30 three-bay SHOP and Large Pasture for your own Horses. The North end of the Island is a world class Game Refuge. Bird Watching, Fishing, Hiking, such as to Warrior Point Lighthouse & Wapato Park. 3 minutes to many Sauvie Island Farmers Markets, 10 minutes to Downtown Portland, 20 minutes to Tech City and 40 minutes to the International Airport. This Beautifully maintained Custom Built Private and secluded home was designed to enjoy the natural daylight and established gardens, mature trees, endless Farming Views and the Deer visits daily. Country Living at its Best!
Contact an agent
Home facts
- Year built:1989
- Listing ID #:271017482
- Added:187 day(s) ago
- Updated:December 17, 2025 at 03:03 PM
Rooms and interior
- Bedrooms:4
- Total bathrooms:3
- Full bathrooms:3
- Living area:2,663 sq. ft.
Heating and cooling
- Cooling:Heat Pump
- Heating:Forced Air, Heat Pump, Wood Stove
Structure and exterior
- Roof:Composition
- Year built:1989
- Building area:2,663 sq. ft.
- Lot area:3.03 Acres
Schools
- High school:Scappoose
- Middle school:Scappoose
- Elementary school:Sauvie Island
Utilities
- Water:Private, Well
- Sewer:Septic Tank, Standard Septic
Finances and disclosures
- Price:$1,550,000
- Price per sq. ft.:$582.05
- Tax amount:$10,075 (2024)
New listings near 17236 NW Lucy Reeder Rd
- New
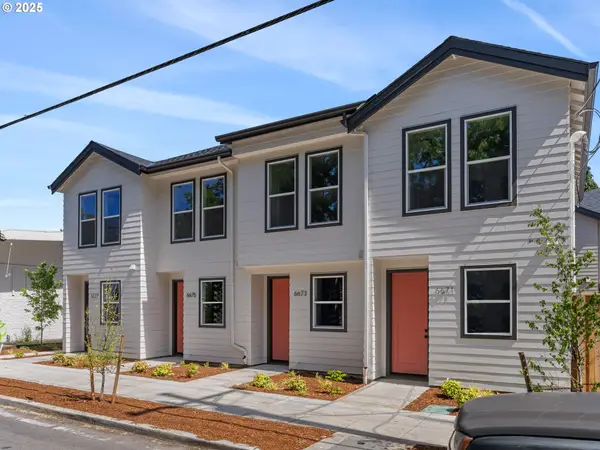 $299,900Active2 beds 3 baths910 sq. ft.
$299,900Active2 beds 3 baths910 sq. ft.6673 N Fessenden St #3, Portland, OR 97203
MLS# 166955759Listed by: KELLER WILLIAMS REALTY PORTLAND PREMIERE - Open Sat, 11am to 1pmNew
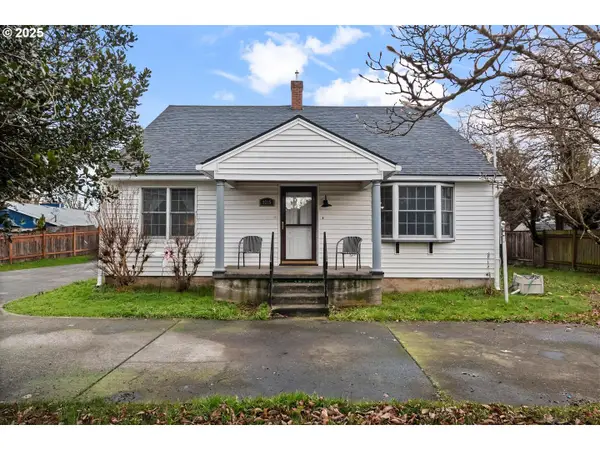 $699,900Active-- beds -- baths
$699,900Active-- beds -- baths9311/9315 SE Grant St, Portland, OR 97216
MLS# 258287803Listed by: RE/MAX EQUITY GROUP - Open Sat, 1 to 3pmNew
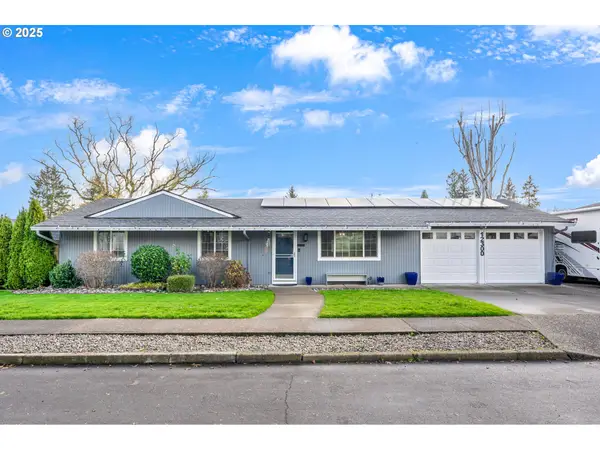 $645,000Active5 beds 2 baths1,824 sq. ft.
$645,000Active5 beds 2 baths1,824 sq. ft.12300 SW 127th Ave, Portland, OR 97223
MLS# 293082658Listed by: KELLER WILLIAMS SUNSET CORRIDOR - New
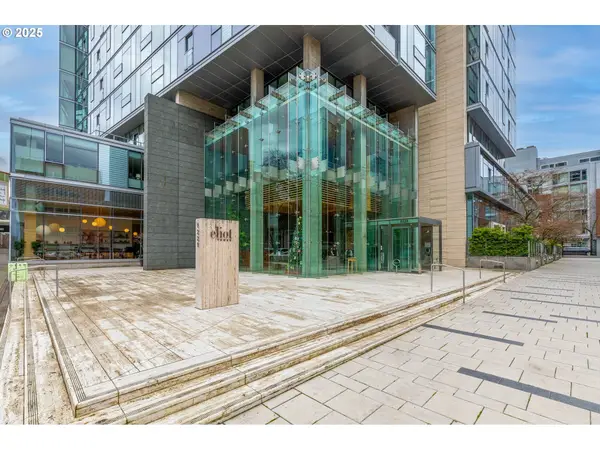 $335,000Active1 beds 1 baths865 sq. ft.
$335,000Active1 beds 1 baths865 sq. ft.1221 SW 10th Ave #809, Portland, OR 97205
MLS# 449097922Listed by: KELLER WILLIAMS PDX CENTRAL - New
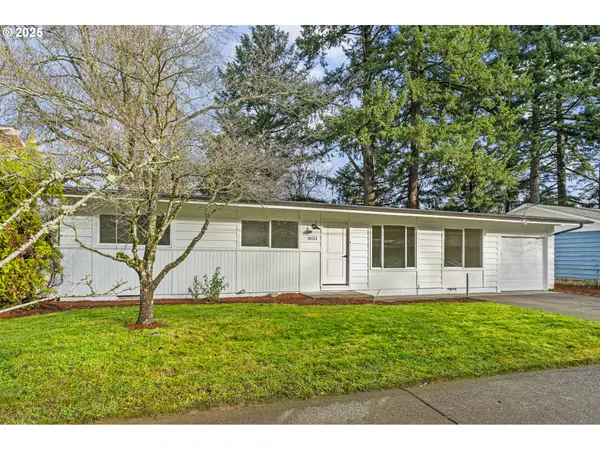 $425,000Active3 beds 1 baths984 sq. ft.
$425,000Active3 beds 1 baths984 sq. ft.15133 SE Woodward St, Portland, OR 97236
MLS# 558297412Listed by: HOMESTAR BROKERS - Open Sat, 11am to 1pmNew
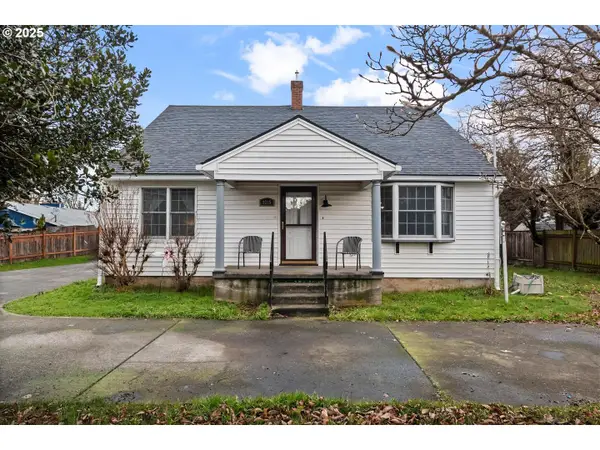 $699,900Active4 beds 2 baths2,944 sq. ft.
$699,900Active4 beds 2 baths2,944 sq. ft.9311/9315 SE Grant St, Portland, OR 97216
MLS# 629930532Listed by: RE/MAX EQUITY GROUP - Open Sat, 12 to 2pmNew
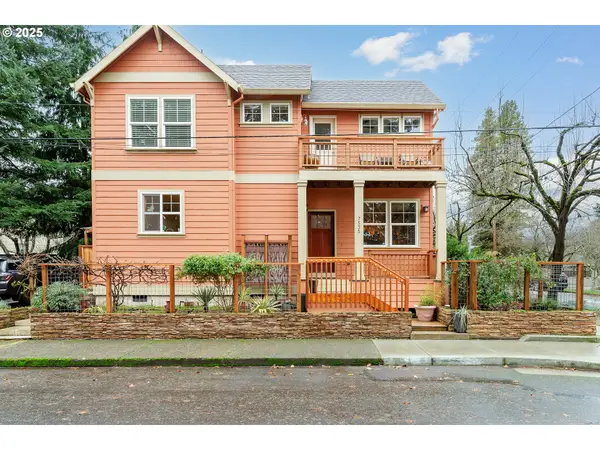 $550,000Active3 beds 3 baths1,446 sq. ft.
$550,000Active3 beds 3 baths1,446 sq. ft.7535 SE Harrison St, Portland, OR 97215
MLS# 110018222Listed by: KEENAN DRISCOLL REALTY LLC - New
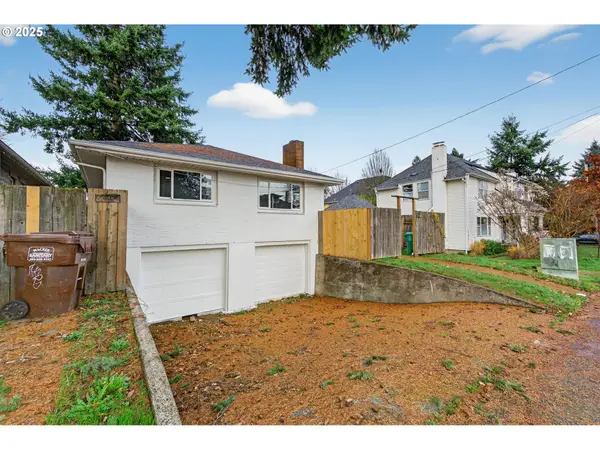 $599,000Active-- beds -- baths3,499 sq. ft.
$599,000Active-- beds -- baths3,499 sq. ft.7827 N Denver Ave, Portland, OR 97217
MLS# 495769618Listed by: KELLY RIGHT REAL ESTATE OF PORTLAND, LLC - New
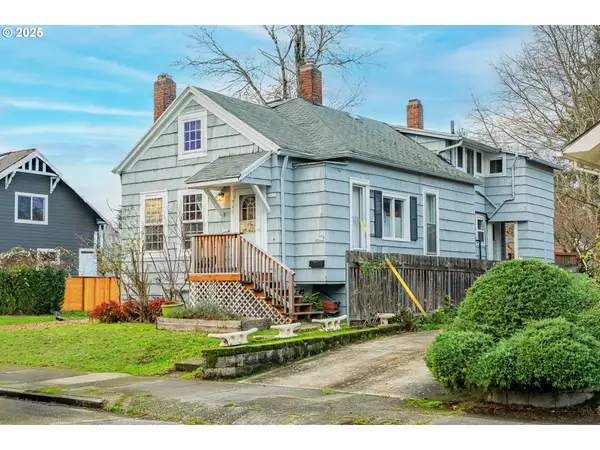 $465,000Active-- beds -- baths2,679 sq. ft.
$465,000Active-- beds -- baths2,679 sq. ft.4405 SE Alder St, Portland, OR 97215
MLS# 235627770Listed by: OPT - New
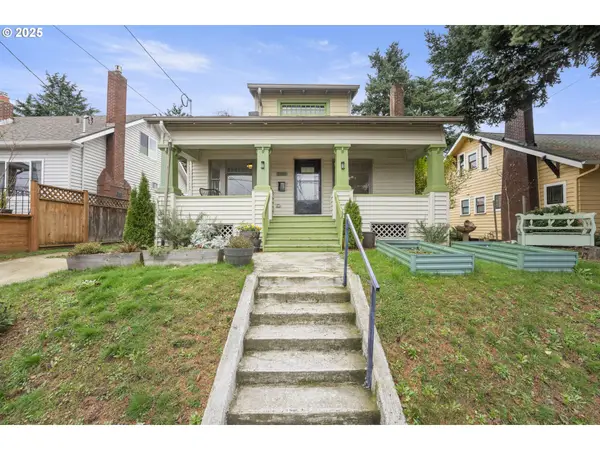 $550,000Active2 beds 1 baths1,733 sq. ft.
$550,000Active2 beds 1 baths1,733 sq. ft.2510 SE 47th Ave Se, Portland, OR 97206
MLS# 457505221Listed by: KELLER WILLIAMS PDX CENTRAL
