1805 NE Saratoga St, Portland, OR 97211
Local realty services provided by:Better Homes and Gardens Real Estate Realty Partners
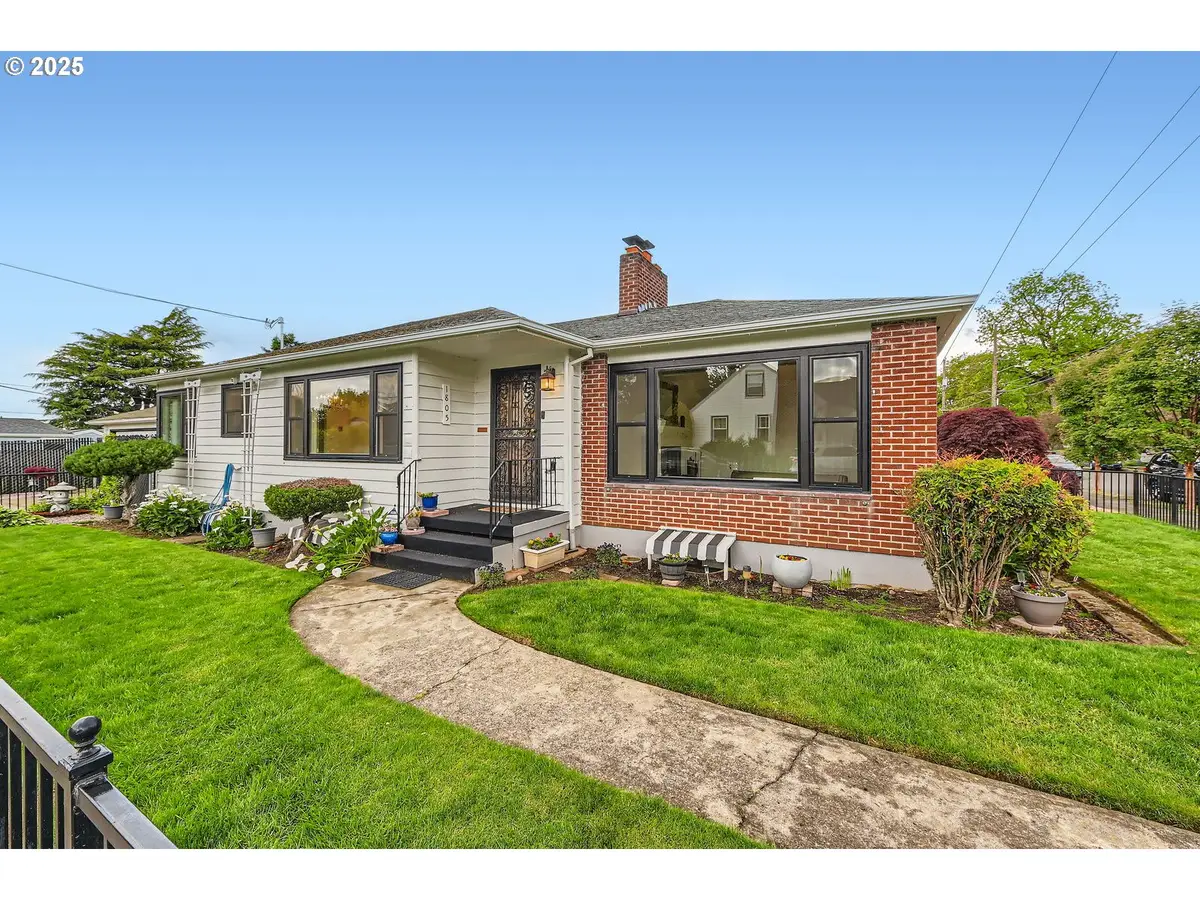
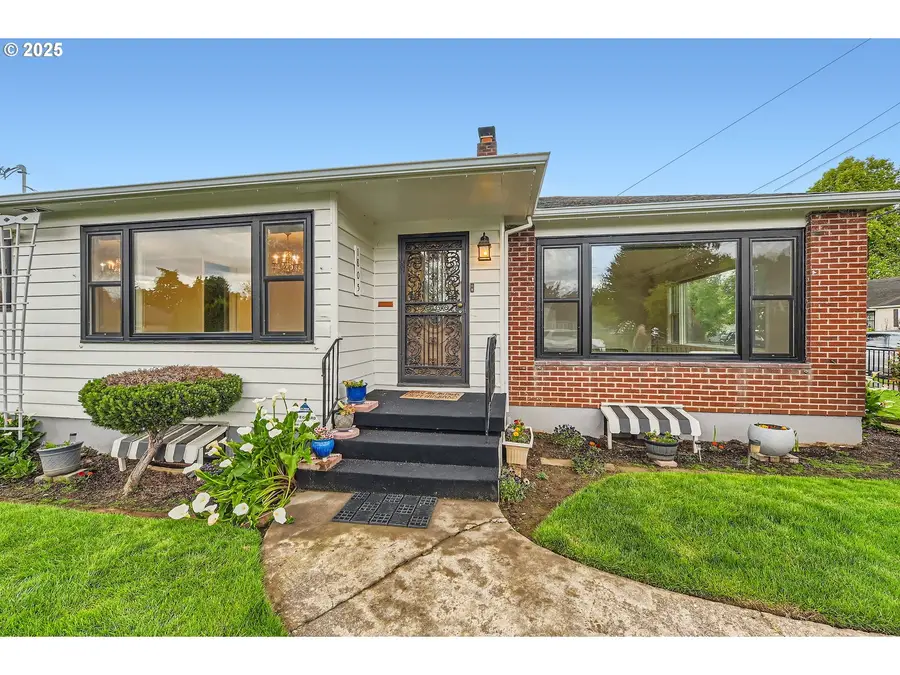
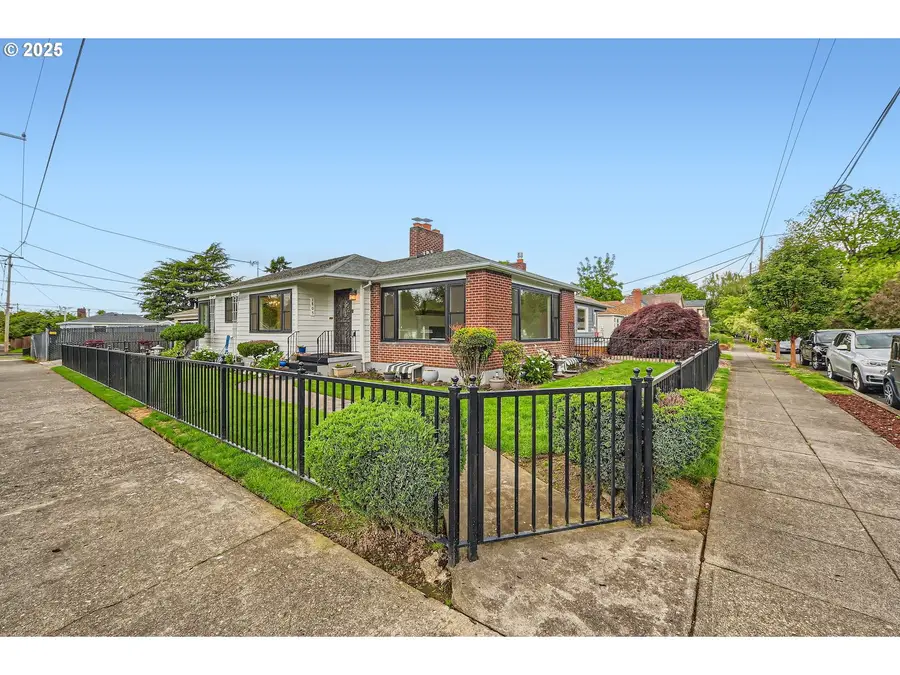
Listed by:cliff smithers
Office:oregon first
MLS#:307877208
Source:PORTLAND
Price summary
- Price:$799,000
- Price per sq. ft.:$306.84
About this home
Situated on a corner lot, this Mid Century beauty offers original charm, updated systems and great livability. Upstairs, you’re greeted by a warm, light-filled living room with a classic fireplace and hardwood floors. The formal dining room features a vintage chandelier, while the modern kitchen brings the charm with stainless steel appliances, a sunny dining nook, and great flow for everyday living or entertaining. Downstairs, there’s a second living room with a fireplace, a bonus room and a storage room. One of the standout features? A fully outfitted salon setup with two chairs, sinks, and its own private entrance—perfect for creatives or entrepreneurs. Step outside to your fully fenced backyard retreat, complete with a patio and hot tub. Carefully maintained with updated systems/mechanicals, too. Located near the vibrant scenes of Dekum Triangle, Concordia, and Alberta Arts, you’re just minutes from great food, local shops, and neighborhood parks. This one has it all! https://us.greenbuildingregistry.com/green-homes/OR10238188 [Home Energy Score = 4. HES Report at https://rpt.greenbuildingregistry.com/hes/OR10238188]
Contact an agent
Home facts
- Year built:1949
- Listing Id #:307877208
- Added:83 day(s) ago
- Updated:August 14, 2025 at 11:13 AM
Rooms and interior
- Bedrooms:3
- Total bathrooms:2
- Full bathrooms:2
- Living area:2,604 sq. ft.
Heating and cooling
- Cooling:Central Air
- Heating:Forced Air
Structure and exterior
- Roof:Composition
- Year built:1949
- Building area:2,604 sq. ft.
- Lot area:0.11 Acres
Schools
- High school:Jefferson
- Middle school:Ockley Green
- Elementary school:Woodlawn
Utilities
- Water:Public Water
- Sewer:Public Sewer
Finances and disclosures
- Price:$799,000
- Price per sq. ft.:$306.84
- Tax amount:$5,092 (2024)
New listings near 1805 NE Saratoga St
- New
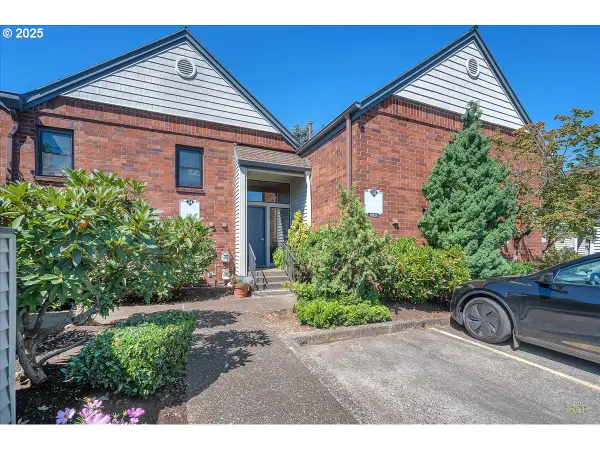 $335,000Active2 beds 2 baths1,128 sq. ft.
$335,000Active2 beds 2 baths1,128 sq. ft.14819 NE Sacramento St #106, Portland, OR 97230
MLS# 552817765Listed by: JOHN L. SCOTT PORTLAND CENTRAL  $589,000Active3 beds 2 baths1,506 sq. ft.
$589,000Active3 beds 2 baths1,506 sq. ft.2024 SW Howards Way #502, Portland, OR 97201
MLS# 781665780Listed by: JOHN L. SCOTT- New
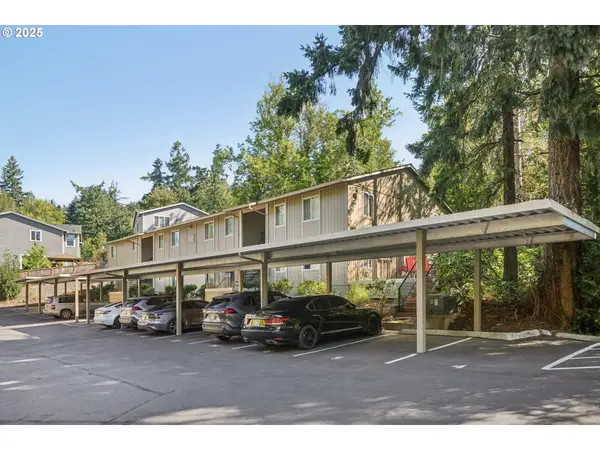 $255,000Active2 beds 1 baths687 sq. ft.
$255,000Active2 beds 1 baths687 sq. ft.2680 SW 87th Ave #13, Portland, OR 97225
MLS# 107266165Listed by: REDFIN - New
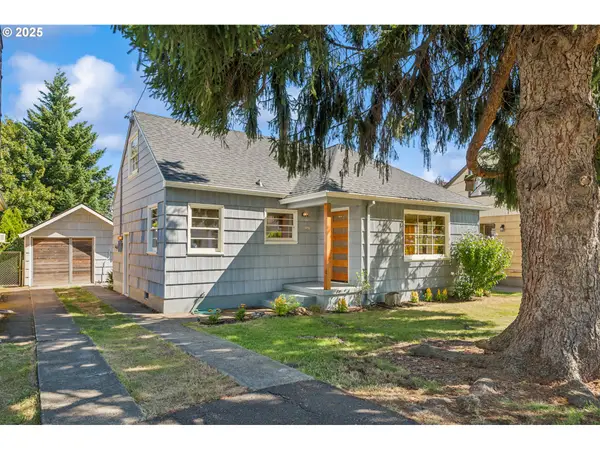 $463,500Active2 beds 1 baths1,276 sq. ft.
$463,500Active2 beds 1 baths1,276 sq. ft.4245 NE Going St, Portland, OR 97218
MLS# 117643180Listed by: CASCADE HASSON SOTHEBY'S INTERNATIONAL REALTY - New
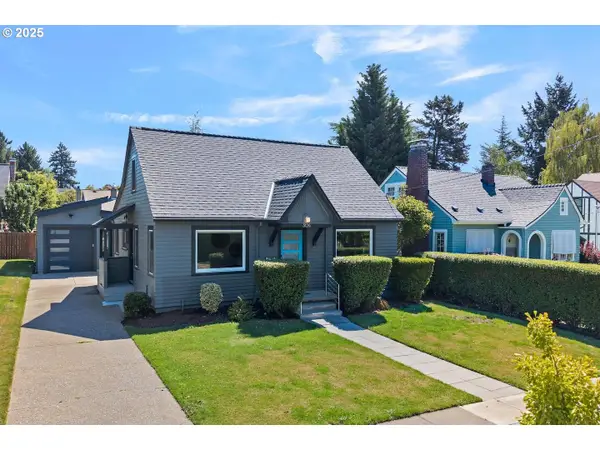 $775,000Active3 beds 2 baths1,634 sq. ft.
$775,000Active3 beds 2 baths1,634 sq. ft.3126 NE 31st Ave, Portland, OR 97212
MLS# 142046897Listed by: WINDERMERE REALTY TRUST - New
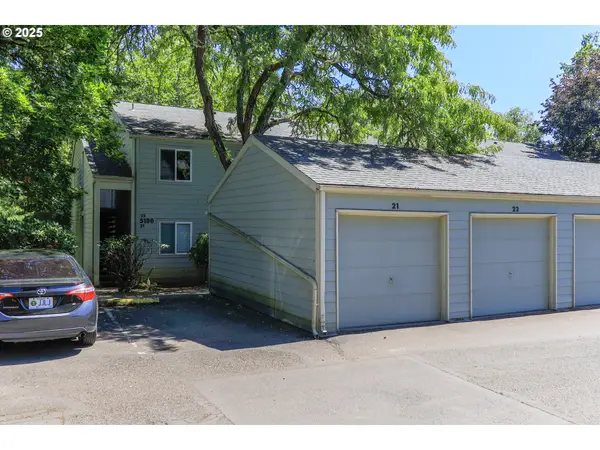 $249,900Active2 beds 1 baths742 sq. ft.
$249,900Active2 beds 1 baths742 sq. ft.5180 NW Neakahnie Ave #22, Portland, OR 97229
MLS# 361731425Listed by: KELLER WILLIAMS REALTY PROFESSIONALS - New
 $360,000Active1 beds 1 baths576 sq. ft.
$360,000Active1 beds 1 baths576 sq. ft.714 N Killingsworth Ct, Portland, OR 97217
MLS# 406967075Listed by: OPT - New
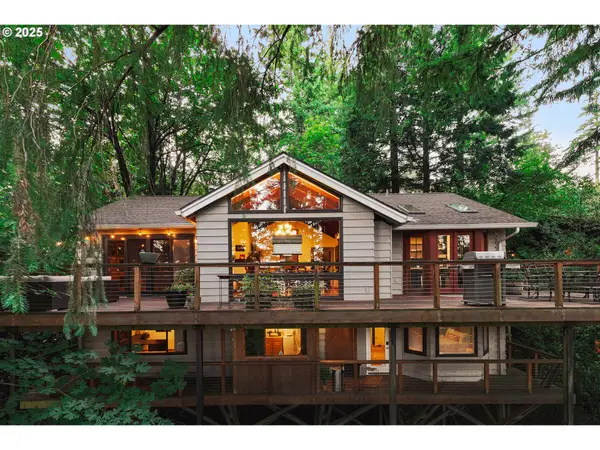 $889,000Active3 beds 3 baths2,626 sq. ft.
$889,000Active3 beds 3 baths2,626 sq. ft.4068 SW Hewett Blvd, Portland, OR 97221
MLS# 435772369Listed by: REALTY FIRST - Open Sat, 11am to 1pmNew
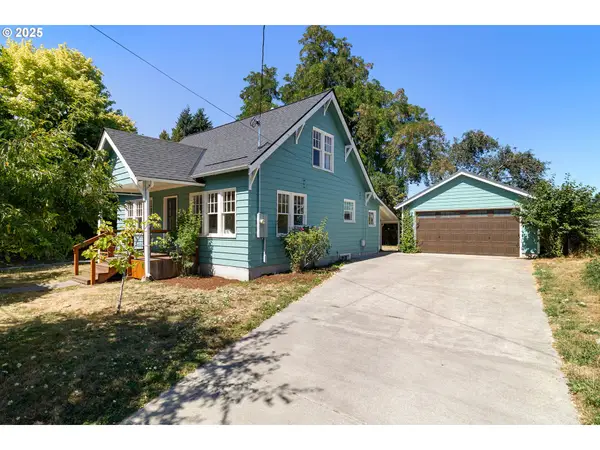 $525,000Active4 beds 2 baths1,980 sq. ft.
$525,000Active4 beds 2 baths1,980 sq. ft.8145 N Olympia St, Portland, OR 97203
MLS# 211174248Listed by: KELLER WILLIAMS SUNSET CORRIDOR - Open Sun, 11am to 1pmNew
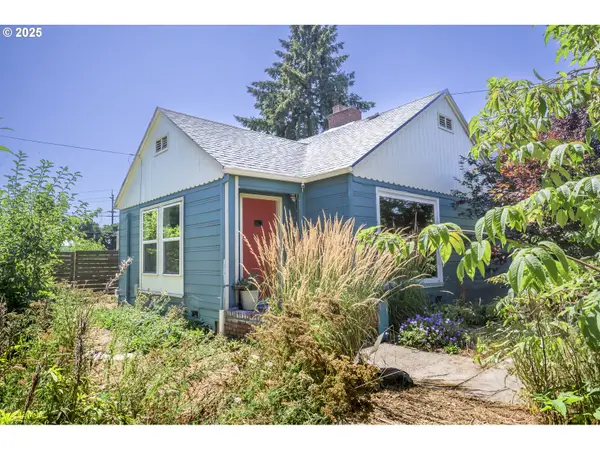 $399,000Active2 beds 1 baths1,008 sq. ft.
$399,000Active2 beds 1 baths1,008 sq. ft.6604 N Columbia Way, Portland, OR 97203
MLS# 297265430Listed by: LIVING ROOM REALTY

