1819 S Radcliffe Rd, Portland, OR 97219
Local realty services provided by:Better Homes and Gardens Real Estate Equinox
1819 S Radcliffe Rd,Portland, OR 97219
$2,690,000
- 6 Beds
- 7 Baths
- 6,554 sq. ft.
- Single family
- Pending
Listed by: kevin hall, kathy hall
Office: cascade hasson sotheby's international realty
MLS#:459661816
Source:PORTLAND
Price summary
- Price:$2,690,000
- Price per sq. ft.:$410.44
About this home
Nestled within one of Portland’s most prestigious and storied enclaves, this exceptional Dunthorpe estate is a home where every detail is intentionally crafted, and every moment feels curated. The arrival experience begins with a gated motor court, setting a tone of privacy and distinction. This transitional style estate has been completely remodeled inside and out with chic designer finishes. Sunlight spills into grandly proportioned rooms, where wide-plank French oak floors and finely tailored architectural millwork speak to enduring craftsmanship and grace. At the heart of the home lies a 2024 reimagined chef’s kitchen featuring a Wolf gas range, Sub-Zero refrigerator, dual Miele dishwashers, and a generous central island. A charming dining nook invites relaxed mornings, while expansive doors open to a level covered outdoor terrace—complete with a gas fireplace and ceiling heaters—creating a seamless extension of the living space and setting the stage for elegant poolside entertaining and year-round gatherings. Step outside into your own private resort. The saltwater pool and integrated hot tub spa create a serene backdrop for summer days, while the fully appointed outdoor kitchen makes entertaining effortless. The adjacent pool house, offering a Murphy bed, kitchenette, and spa-inspired bathroom, provides comfort and versatility for guests or extended stays. The upper level primary suite offers a daily retreat—featuring radiant heated tile floors, a rainfall shower, deep soaking tub, and custom dressing room. The lower level includes a generous wine cellar, Harvia sauna, expansive fitness or dance studio, and a private office. Whole home back up generator for peace of mind.Minutes from the charm of Lake Oswego, the cultural vibrancy of downtown Portland, this estate offers a rare balance of seclusion, sophistication,and convenience. Life unfolds with grace and ease, wrapped in the natural beauty and quiet prestige of one of the city’s most revered neighborhoods.
Contact an agent
Home facts
- Year built:2005
- Listing ID #:459661816
- Added:104 day(s) ago
- Updated:December 17, 2025 at 10:04 AM
Rooms and interior
- Bedrooms:6
- Total bathrooms:7
- Full bathrooms:5
- Half bathrooms:2
- Living area:6,554 sq. ft.
Heating and cooling
- Cooling:Central Air
- Heating:Forced Air
Structure and exterior
- Roof:Tile
- Year built:2005
- Building area:6,554 sq. ft.
- Lot area:0.59 Acres
Schools
- High school:Riverdale
- Middle school:Riverdale
- Elementary school:Riverdale
Utilities
- Water:Public Water
- Sewer:Public Sewer
Finances and disclosures
- Price:$2,690,000
- Price per sq. ft.:$410.44
- Tax amount:$29,893 (2024)
New listings near 1819 S Radcliffe Rd
- New
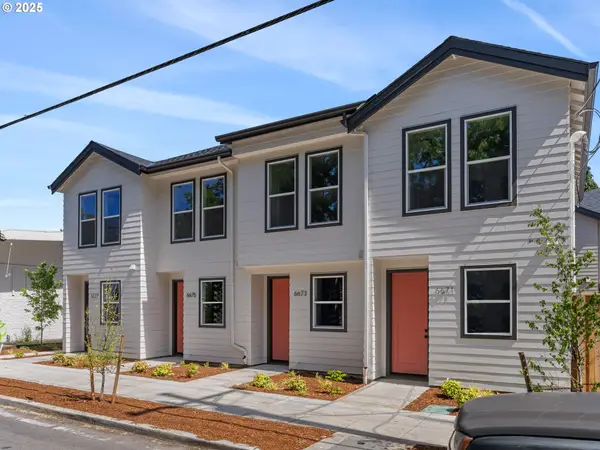 $299,900Active2 beds 3 baths910 sq. ft.
$299,900Active2 beds 3 baths910 sq. ft.6673 N Fessenden St #3, Portland, OR 97203
MLS# 166955759Listed by: KELLER WILLIAMS REALTY PORTLAND PREMIERE - Open Sat, 11am to 1pmNew
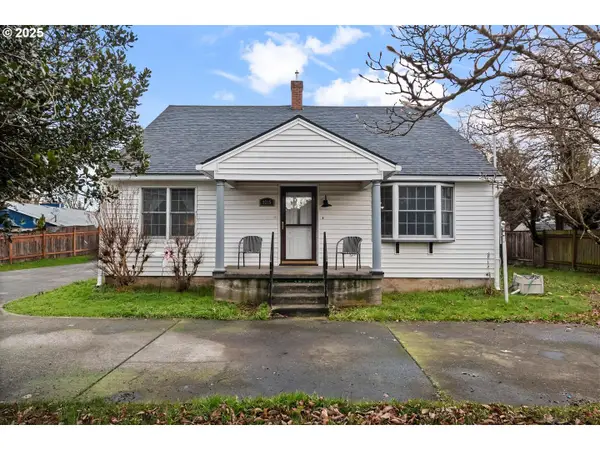 $699,900Active-- beds -- baths
$699,900Active-- beds -- baths9311/9315 SE Grant St, Portland, OR 97216
MLS# 258287803Listed by: RE/MAX EQUITY GROUP - Open Sat, 1 to 3pmNew
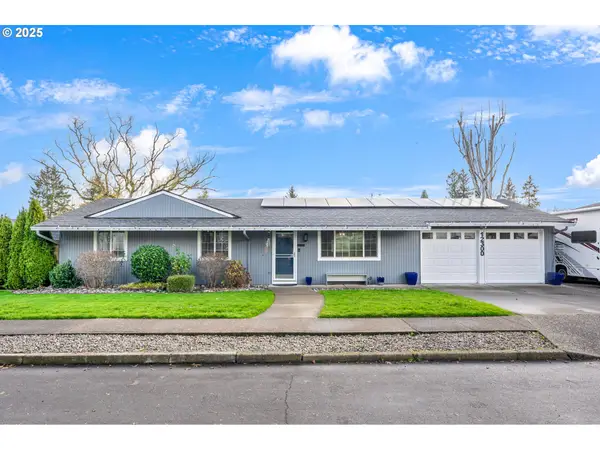 $645,000Active5 beds 2 baths1,824 sq. ft.
$645,000Active5 beds 2 baths1,824 sq. ft.12300 SW 127th Ave, Portland, OR 97223
MLS# 293082658Listed by: KELLER WILLIAMS SUNSET CORRIDOR - New
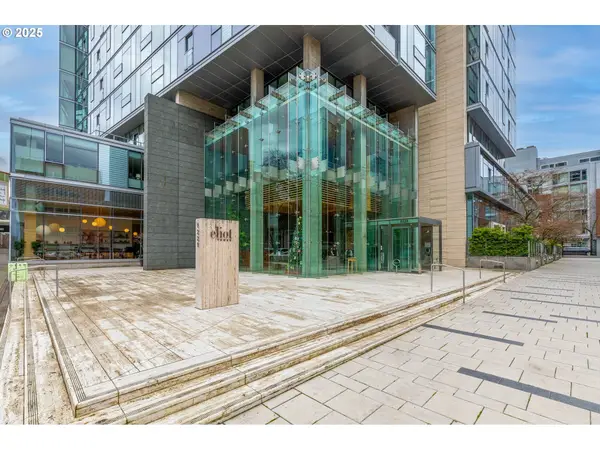 $335,000Active1 beds 1 baths865 sq. ft.
$335,000Active1 beds 1 baths865 sq. ft.1221 SW 10th Ave #809, Portland, OR 97205
MLS# 449097922Listed by: KELLER WILLIAMS PDX CENTRAL - New
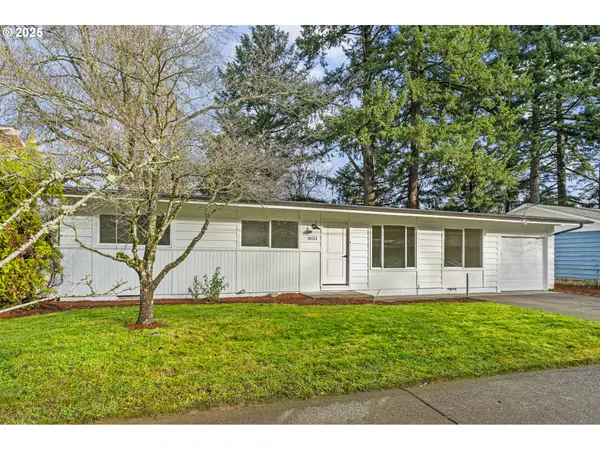 $425,000Active3 beds 1 baths984 sq. ft.
$425,000Active3 beds 1 baths984 sq. ft.15133 SE Woodward St, Portland, OR 97236
MLS# 558297412Listed by: HOMESTAR BROKERS - Open Sat, 11am to 1pmNew
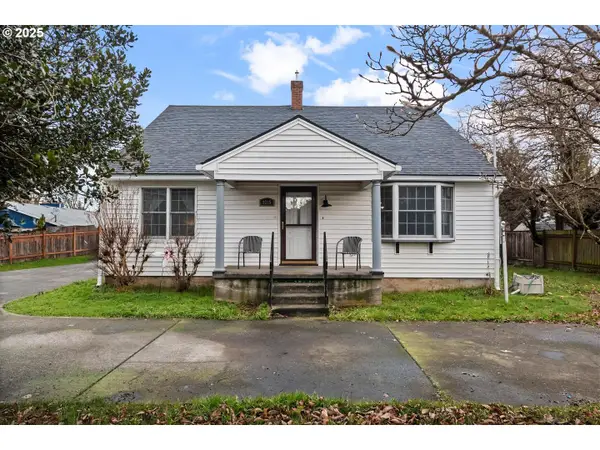 $699,900Active4 beds 2 baths2,944 sq. ft.
$699,900Active4 beds 2 baths2,944 sq. ft.9311/9315 SE Grant St, Portland, OR 97216
MLS# 629930532Listed by: RE/MAX EQUITY GROUP - Open Sat, 12 to 2pmNew
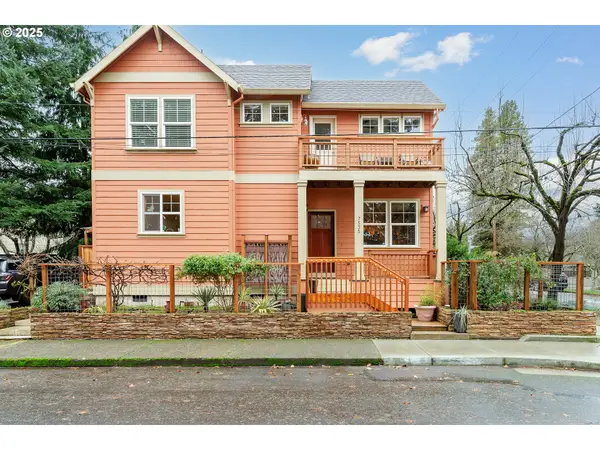 $550,000Active3 beds 3 baths1,446 sq. ft.
$550,000Active3 beds 3 baths1,446 sq. ft.7535 SE Harrison St, Portland, OR 97215
MLS# 110018222Listed by: KEENAN DRISCOLL REALTY LLC - New
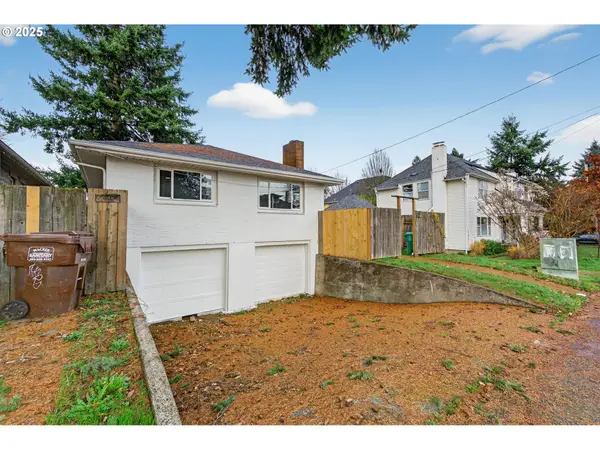 $599,000Active-- beds -- baths3,499 sq. ft.
$599,000Active-- beds -- baths3,499 sq. ft.7827 N Denver Ave, Portland, OR 97217
MLS# 495769618Listed by: KELLY RIGHT REAL ESTATE OF PORTLAND, LLC - New
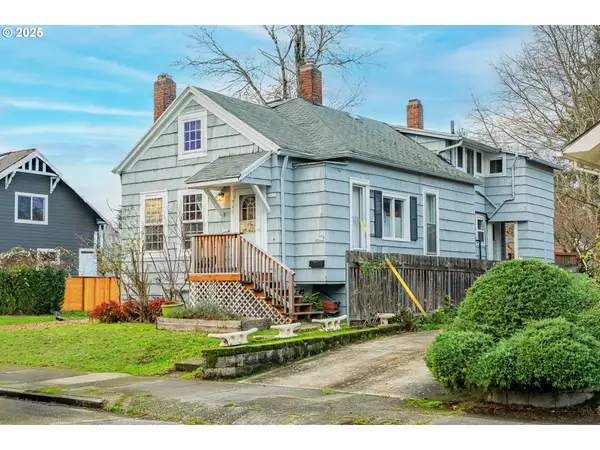 $465,000Active-- beds -- baths2,679 sq. ft.
$465,000Active-- beds -- baths2,679 sq. ft.4405 SE Alder St, Portland, OR 97215
MLS# 235627770Listed by: OPT - New
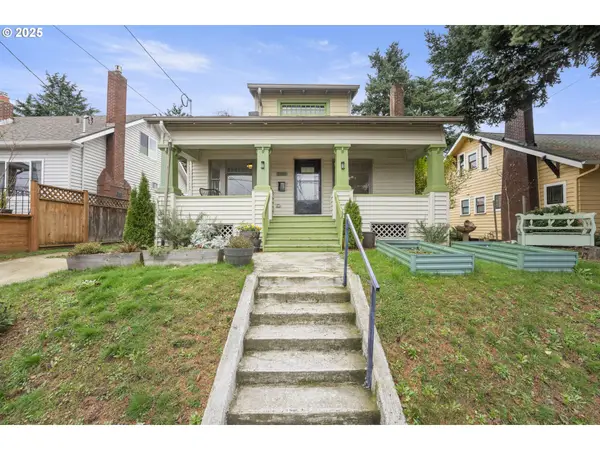 $550,000Active2 beds 1 baths1,733 sq. ft.
$550,000Active2 beds 1 baths1,733 sq. ft.2510 SE 47th Ave Se, Portland, OR 97206
MLS# 457505221Listed by: KELLER WILLIAMS PDX CENTRAL
