1839 SE 42nd Ave, Portland, OR 97215
Local realty services provided by:Better Homes and Gardens Real Estate Realty Partners
Listed by: dill ward
Office: exp realty, llc.
MLS#:175099966
Source:PORTLAND
Price summary
- Price:$950,000
- Price per sq. ft.:$306.45
About this home
Experience the soul of Portland in a home that blends 1911 character with the confidence of a complete modern rebuild. Located in the heart of the vibrant Richmond neighborhood, this stunning Craftsman offers the perfect union of timeless design and worry-free living.Forget the typical old-home anxieties. A full "back-to-the-studs" renovation in 2003 included all-new electrical, plumbing, Pella wood frame & metal clad windows, and insulation, giving you the reliability of new construction. Enjoy classic details like built-ins, tall ceilings, and a cozy fireplace, knowing the hard work has already been done.Move-In Ready Confidence: With a freshly painted interior (2025) and exterior (2023), this home is polished and prepared for its next chapter.A True Owner's Retreat: Unwind in the spa-like primary suite, featuring a classic clawfoot tub, a separate shower, dual closets, and a private walk-out balcony with your own hot tub.Effortless Entertaining: The updated kitchen with its double oven, gas cooktop, and breakfast bar flows seamlessly to the swoon-worthy covered back porch and private, landscaped oasis of a backyard.Flexible Living: A bedroom and full, timelessly designed bathroom on the main floor provide the perfect space for guests, a home office, or multi-generational living.Modern Functionality: Benefit from rare finds in a historic home, including a newer-construction garage, central A/C, an on-demand tankless water heater, and convenient upstairs laundry. Situated just blocks from the energy of Hawthorne and Belmont, this is more than a house, it's a lifestyle.
Contact an agent
Home facts
- Year built:1911
- Listing ID #:175099966
- Added:5 day(s) ago
- Updated:November 25, 2025 at 05:23 PM
Rooms and interior
- Bedrooms:4
- Total bathrooms:3
- Full bathrooms:3
- Living area:3,100 sq. ft.
Heating and cooling
- Cooling:Central Air
- Heating:Forced Air
Structure and exterior
- Roof:Composition
- Year built:1911
- Building area:3,100 sq. ft.
- Lot area:0.1 Acres
Schools
- High school:Franklin
- Middle school:Mt Tabor
- Elementary school:Glencoe
Utilities
- Water:Public Water
- Sewer:Public Sewer
Finances and disclosures
- Price:$950,000
- Price per sq. ft.:$306.45
- Tax amount:$9,802 (2025)
New listings near 1839 SE 42nd Ave
- New
 $350,000Active-- beds 1 baths706 sq. ft.
$350,000Active-- beds 1 baths706 sq. ft.2566 NW Lovejoy St #6, Portland, OR 97210
MLS# 400131153Listed by: PORTLAND PROPER REAL ESTATE - New
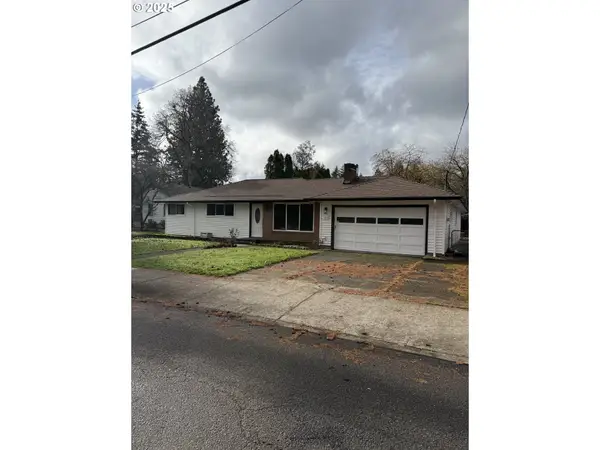 $525,000Active4 beds 2 baths1,580 sq. ft.
$525,000Active4 beds 2 baths1,580 sq. ft.1117 SE 135th Ave, Portland, OR 97233
MLS# 239040186Listed by: REAL ESTATE PERFORMANCE GROUP - New
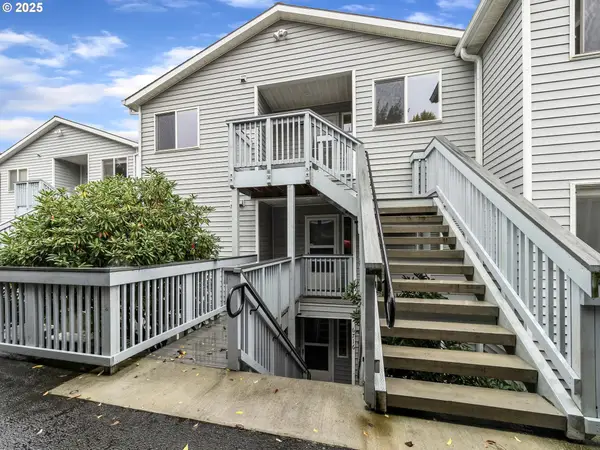 $359,000Active2 beds 2 baths1,149 sq. ft.
$359,000Active2 beds 2 baths1,149 sq. ft.6722 N Richmond Ave, Portland, OR 97203
MLS# 148444861Listed by: H & H PREFERRED REAL ESTATE - New
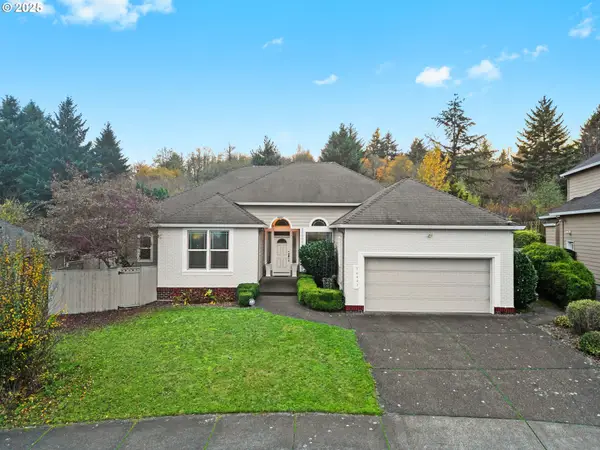 $555,000Active3 beds 3 baths1,914 sq. ft.
$555,000Active3 beds 3 baths1,914 sq. ft.16442 SE High Meadow Loop, Portland, OR 97236
MLS# 327890642Listed by: COLDWELL BANKER BAIN - New
 $739,000Active3 beds 3 baths1,970 sq. ft.
$739,000Active3 beds 3 baths1,970 sq. ft.18036 NW Emmaus Ln, Portland, OR 97231
MLS# 472484603Listed by: RE/MAX EQUITY GROUP - New
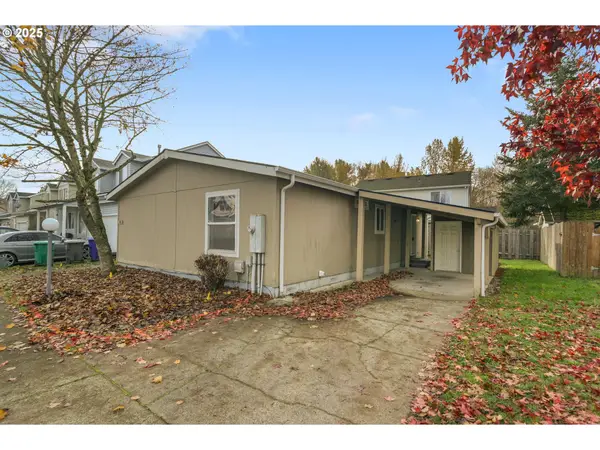 $349,500Active3 beds 2 baths1,188 sq. ft.
$349,500Active3 beds 2 baths1,188 sq. ft.521 NE Mariners Loop #79, Portland, OR 97211
MLS# 696663519Listed by: COLDWELL BANKER BAIN - New
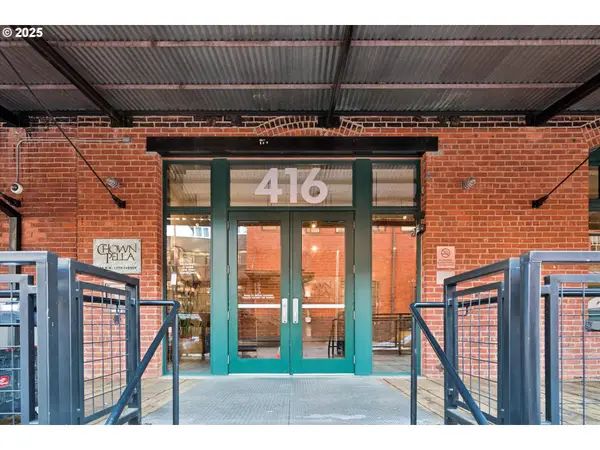 $250,000Active1 beds 1 baths721 sq. ft.
$250,000Active1 beds 1 baths721 sq. ft.416 NW 13th Ave #303, Portland, OR 97209
MLS# 790328356Listed by: KELLER WILLIAMS REALTY PROFESSIONALS - New
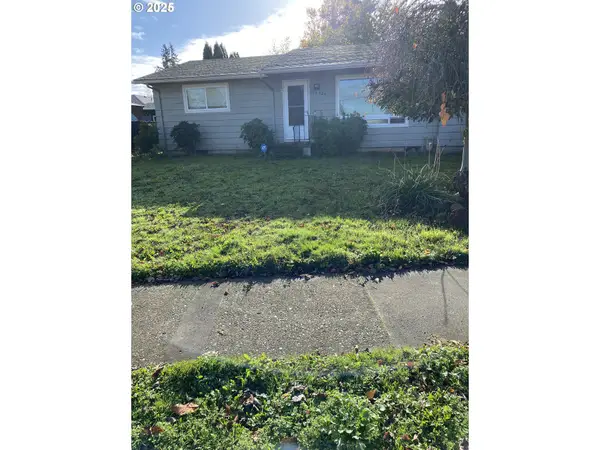 $399,999Active2 beds 1 baths1,000 sq. ft.
$399,999Active2 beds 1 baths1,000 sq. ft.12720 SE Alder St, Portland, OR 97233
MLS# 440039468Listed by: MORE REALTY - New
 $74,900Active-- beds 1 baths383 sq. ft.
$74,900Active-- beds 1 baths383 sq. ft.23524 NW St. Helens Rd #19, Portland, OR 97231
MLS# 202011568Listed by: MORE REALTY - New
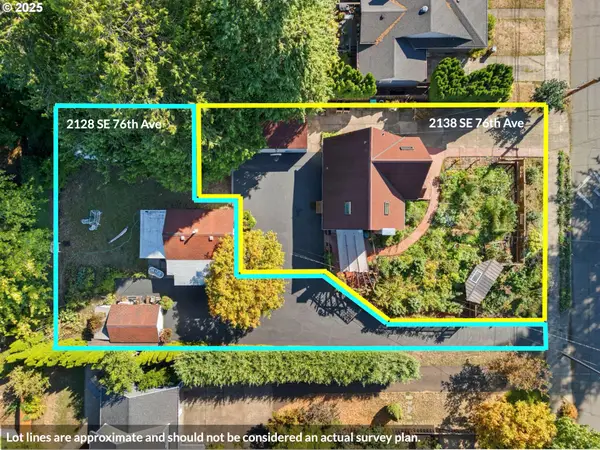 $880,000Active-- beds -- baths
$880,000Active-- beds -- baths2138 SE 76th Ave, Portland, OR 97215
MLS# 505601822Listed by: JOHN L. SCOTT
