1841 NW 28th Ave #6B, Portland, OR 97210
Local realty services provided by:Better Homes and Gardens Real Estate Realty Partners
1841 NW 28th Ave #6B,Portland, OR 97210
$959,000
- 3 Beds
- 3 Baths
- 1,969 sq. ft.
- Condominium
- Active
Listed by: blake ellis
Office: windermere realty trust
MLS#:211484887
Source:PORTLAND
Price summary
- Price:$959,000
- Price per sq. ft.:$487.05
- Monthly HOA dues:$247
About this home
Nestled at the edge of Forest Park, enjoy life in an established quiet neighborhood in your stunning contemporary home in the Balch Creek Townhomes. Thoughtfully designed by FieldWorks, this home features clean lines and fine finishes - custom cabinetry throughout, wide plank hardwood floors, polished concrete, and impressive walls of windows. This home (the larger of the two available floorplan types) has 3 bedrooms and a first floor bonus / office area. Living room is anchored with a beautiful fireplace with custom European plaster surround, and tons of built in storage. Kitchen features a large island with extra seating, Viking appliances, slab quartz counters, and access to a covered patio with storage space. Two guest bedrooms share a 3rd floor bathroom, and have easy access to a convenient extra space - perfect for a reading nook or at home work space. The top floor features a luxurious primary suite complete with huge shower, elegant soaking tub, Duravit fixtures, and a rooftop deck with beautiful territorial views. One car attached garage (wired for EV) has lots of extra storage space, and is accessed secured via a secure gated driveway entry. A bold, modern development with easy access to the Thurman corridor and all its shops, bakeries and dining.
Contact an agent
Home facts
- Year built:2022
- Listing ID #:211484887
- Added:366 day(s) ago
- Updated:February 13, 2026 at 12:15 PM
Rooms and interior
- Bedrooms:3
- Total bathrooms:3
- Full bathrooms:2
- Half bathrooms:1
- Living area:1,969 sq. ft.
Heating and cooling
- Cooling:Heat Pump
- Heating:Heat Pump, Mini Split
Structure and exterior
- Year built:2022
- Building area:1,969 sq. ft.
Schools
- High school:Lincoln
- Middle school:West Sylvan
- Elementary school:Chapman
Utilities
- Water:Public Water
- Sewer:Public Sewer
Finances and disclosures
- Price:$959,000
- Price per sq. ft.:$487.05
- Tax amount:$14,132 (2024)
New listings near 1841 NW 28th Ave #6B
- New
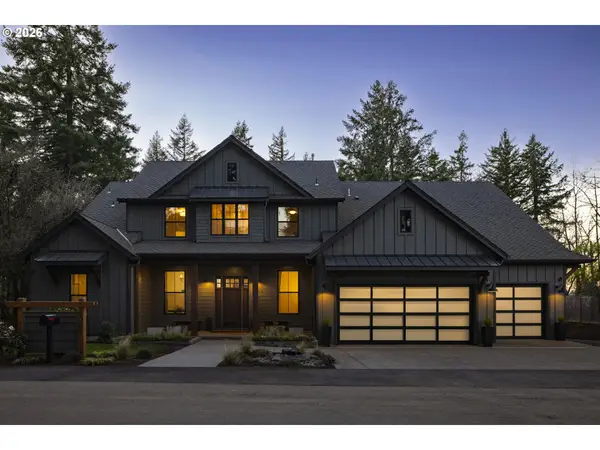 $2,100,000Active5 beds 4 baths4,160 sq. ft.
$2,100,000Active5 beds 4 baths4,160 sq. ft.2065 SW 75th Ave, Portland, OR 97225
MLS# 207880079Listed by: KELLER WILLIAMS REALTY PROFESSIONALS - New
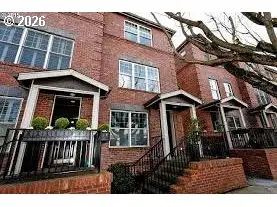 $725,000Active3 beds 4 baths2,024 sq. ft.
$725,000Active3 beds 4 baths2,024 sq. ft.1936 NW Overton St, Portland, OR 97209
MLS# 249985568Listed by: KELLER WILLIAMS REALTY PORTLAND PREMIERE - Open Sat, 1 to 3pmNew
 $595,000Active3 beds 2 baths1,612 sq. ft.
$595,000Active3 beds 2 baths1,612 sq. ft.3740 SE Main St, Portland, OR 97214
MLS# 314054823Listed by: NEIGHBORHOOD WORKS - New
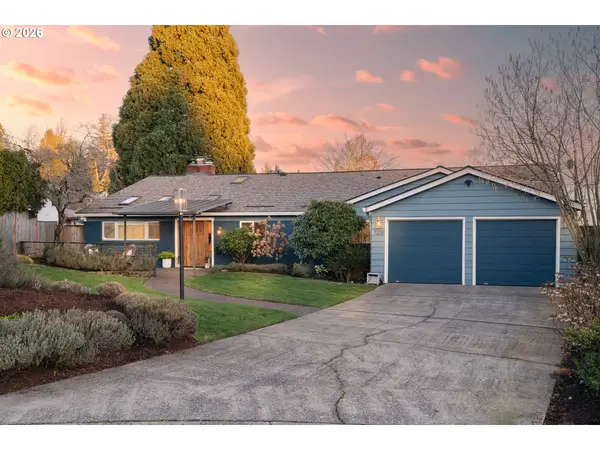 $1,045,000Active4 beds 3 baths4,902 sq. ft.
$1,045,000Active4 beds 3 baths4,902 sq. ft.7238 SW 13th Ave, Portland, OR 97219
MLS# 249397834Listed by: CASCADE HASSON SOTHEBY'S INTERNATIONAL REALTY - New
 $925,000Active4 beds 4 baths2,542 sq. ft.
$925,000Active4 beds 4 baths2,542 sq. ft.4035 N Haight Ave, Portland, OR 97227
MLS# 384353385Listed by: EXP REALTY, LLC - New
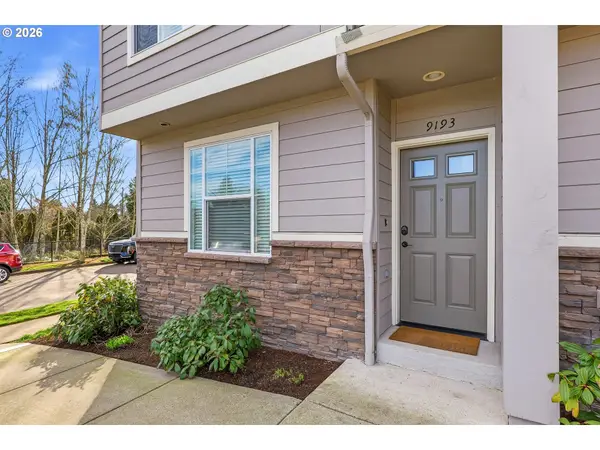 $464,900Active3 beds 3 baths1,692 sq. ft.
$464,900Active3 beds 3 baths1,692 sq. ft.9193 SW Montage Ln, Portland, OR 97223
MLS# 440592454Listed by: KELLER WILLIAMS REALTY PORTLAND PREMIERE - New
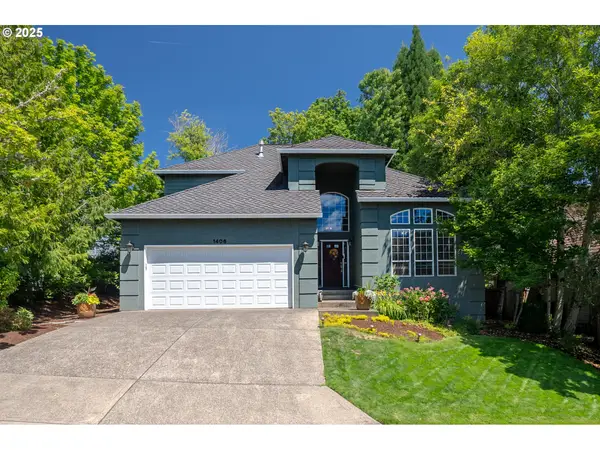 $824,900Active3 beds 3 baths2,500 sq. ft.
$824,900Active3 beds 3 baths2,500 sq. ft.1406 NW Slocum Way, Portland, OR 97229
MLS# 756551260Listed by: UNIQUE REALT - New
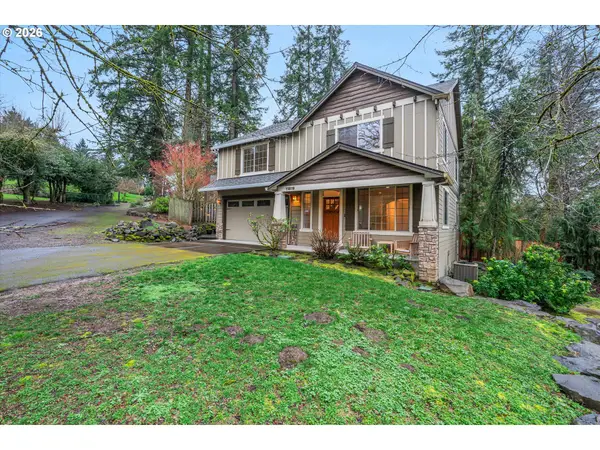 $700,000Active4 beds 3 baths2,297 sq. ft.
$700,000Active4 beds 3 baths2,297 sq. ft.11819 SW 60th Ave, Portland, OR 97219
MLS# 260491409Listed by: FIV REALTY - Open Fri, 2 to 4pmNew
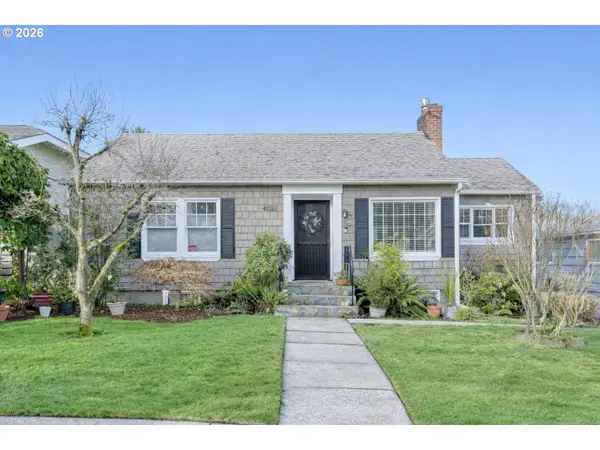 $399,500Active3 beds 2 baths2,098 sq. ft.
$399,500Active3 beds 2 baths2,098 sq. ft.4027 NE 66th Ave, Portland, OR 97213
MLS# 526020973Listed by: CASCADE HERITAGE REAL ESTATE GROUP - New
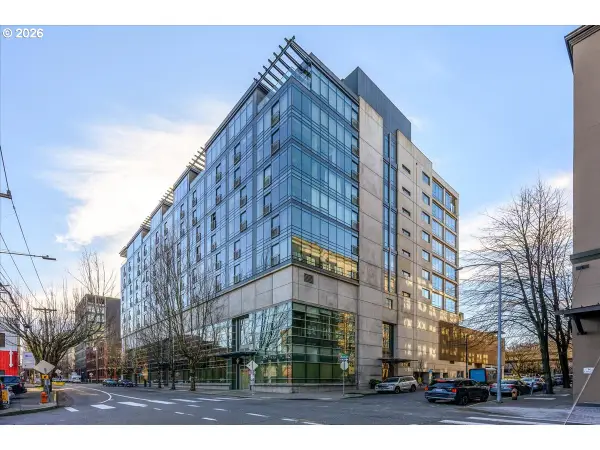 $249,900Active1 beds 1 baths837 sq. ft.
$249,900Active1 beds 1 baths837 sq. ft.1410 NW Kearney St #814, Portland, OR 97209
MLS# 111498719Listed by: OREGON FIRST

