1856 SE Saint Andrews Dr, Portland, OR 97202
Local realty services provided by:Better Homes and Gardens Real Estate Equinox
1856 SE Saint Andrews Dr,Portland, OR 97202
$905,000
- 4 Beds
- 3 Baths
- 3,538 sq. ft.
- Single family
- Pending
Listed by: bernhild nieswandt
Office: the hanzlik group david hanzlik & associates inc
MLS#:537435584
Source:PORTLAND
Price summary
- Price:$905,000
- Price per sq. ft.:$255.79
About this home
New Price!! Amazing opportunity to own a home in historic Garthwick. Fix it up and realize immediate equity. This is a fixer house for those with real estate aspirations. Clackamas County taxes and a new roof and new HVAC system....En Suite Primary on the main floor,4 Bedrooms and 2.5 baths in over 3500 Sq ft. Wood floors under the carpets. Extra wide, tree lined streets draw you into the private community with the Waverley Country Club grounds as your neighbor. Stately, period houses surround this property which has been in the same family for 50 years! The front door opens to a beautiful staircase with wrought iron banister. Next, the main floor offers a very large living room with a wood fireplace, dining room, and bright and cheerful kitchen. (virtual pictures depict the refinished look.) Walk through to a sunroom and private deck where the primary bedroom addition includes a walk-in closet and large bathroom. Upstairs you will find three good sized bedrooms and built-in shelves, a built-in dresser, and cozy dormers with stained glass. Well-designed extra storage, and a full bath on the upper level. Downstairs includes a full, partially finished basement. In the basement, window wells are already in place, in preperation to add a living space conversion, or perfect to use for storage just as it is. This house has a new roof (2022) and new HVAC (2022). Ample parking in detached garage or on the extra-long driveway. Come and see this lovely, stately manor on St. Andrews Drive. Bring your vision and soon you will be living in a grand Garthwick gathering place.
Contact an agent
Home facts
- Year built:1926
- Listing ID #:537435584
- Added:250 day(s) ago
- Updated:December 17, 2025 at 10:04 AM
Rooms and interior
- Bedrooms:4
- Total bathrooms:3
- Full bathrooms:2
- Half bathrooms:1
- Living area:3,538 sq. ft.
Heating and cooling
- Cooling:Central Air
- Heating:Forced Air 90+
Structure and exterior
- Roof:Composition
- Year built:1926
- Building area:3,538 sq. ft.
Schools
- High school:Cleveland
- Middle school:Sellwood
- Elementary school:Duniway
Utilities
- Water:Public Water
- Sewer:Public Sewer
Finances and disclosures
- Price:$905,000
- Price per sq. ft.:$255.79
- Tax amount:$10,342 (2024)
New listings near 1856 SE Saint Andrews Dr
- Open Sat, 12 to 2pmNew
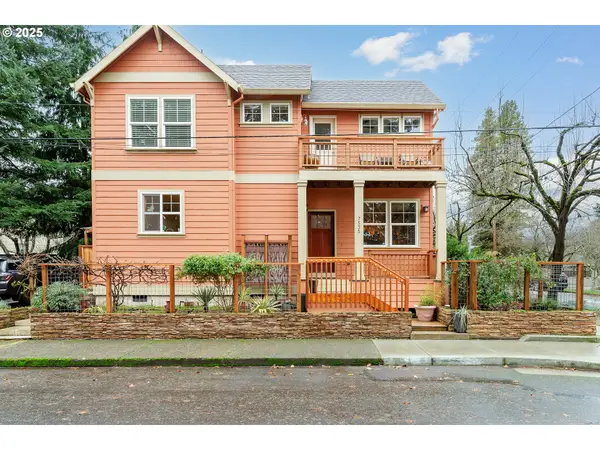 $550,000Active3 beds 3 baths1,446 sq. ft.
$550,000Active3 beds 3 baths1,446 sq. ft.7535 SE Harrison St, Portland, OR 97215
MLS# 110018222Listed by: KEENAN DRISCOLL REALTY LLC - New
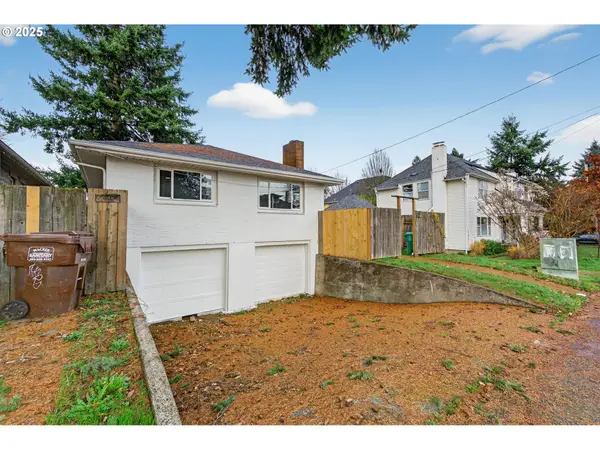 $599,000Active-- beds -- baths3,499 sq. ft.
$599,000Active-- beds -- baths3,499 sq. ft.7827 N Denver Ave, Portland, OR 97217
MLS# 495769618Listed by: KELLY RIGHT REAL ESTATE OF PORTLAND, LLC - New
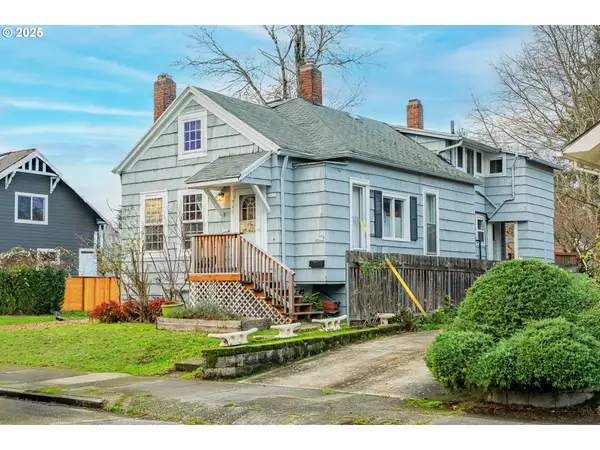 $465,000Active-- beds -- baths2,679 sq. ft.
$465,000Active-- beds -- baths2,679 sq. ft.4405 SE Alder St, Portland, OR 97215
MLS# 235627770Listed by: OPT - New
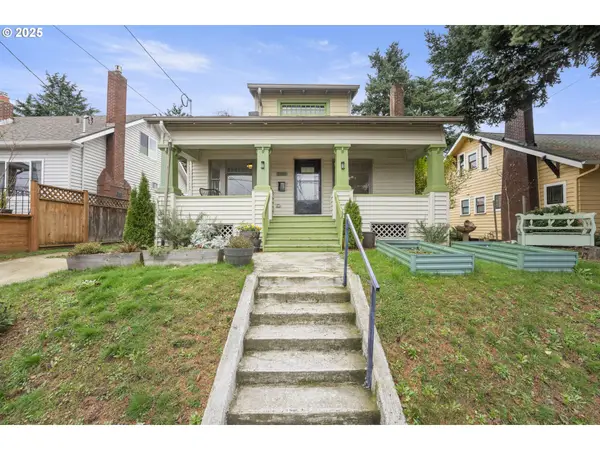 $550,000Active2 beds 1 baths1,733 sq. ft.
$550,000Active2 beds 1 baths1,733 sq. ft.2510 SE 47th Ave Se, Portland, OR 97206
MLS# 457505221Listed by: KELLER WILLIAMS PDX CENTRAL 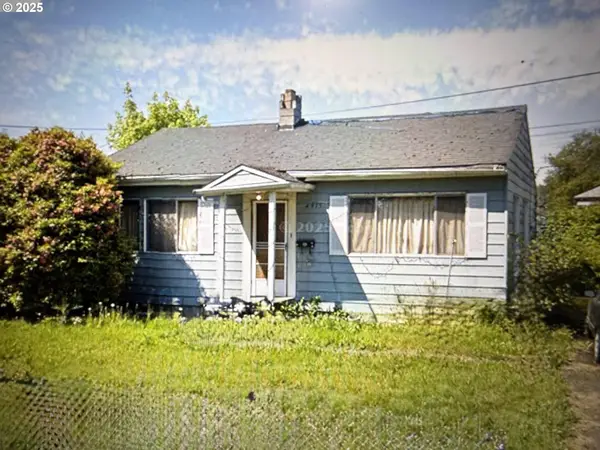 $250,000Pending2 beds 1 baths768 sq. ft.
$250,000Pending2 beds 1 baths768 sq. ft.4915 NE 79th Ave, Portland, OR 97218
MLS# 669863685Listed by: KNIPE REALTY ERA POWERED- New
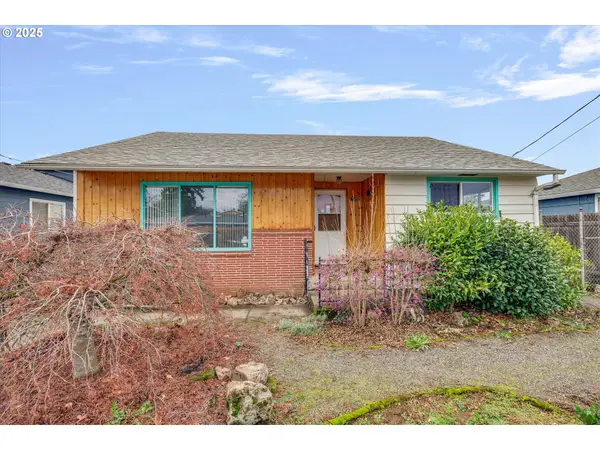 $365,000Active2 beds 1 baths1,331 sq. ft.
$365,000Active2 beds 1 baths1,331 sq. ft.8145 SE 65th Ave, Portland, OR 97206
MLS# 605481057Listed by: PREMIERE PROPERTY GROUP, LLC - Open Sun, 2 to 4pmNew
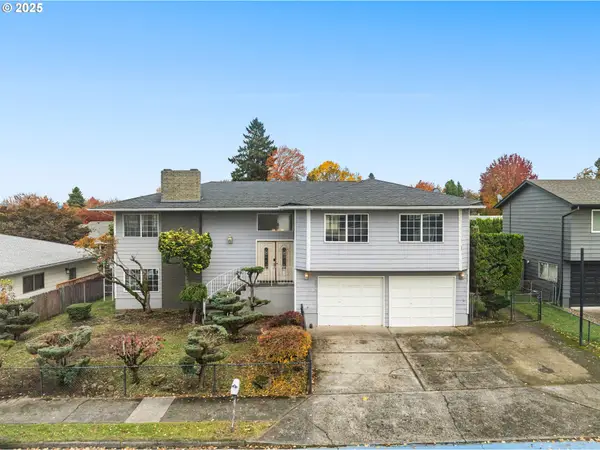 $575,000Active5 beds 3 baths2,979 sq. ft.
$575,000Active5 beds 3 baths2,979 sq. ft.4134 NE 131st Pl, Portland, OR 97230
MLS# 738816946Listed by: MODERN REALTY - New
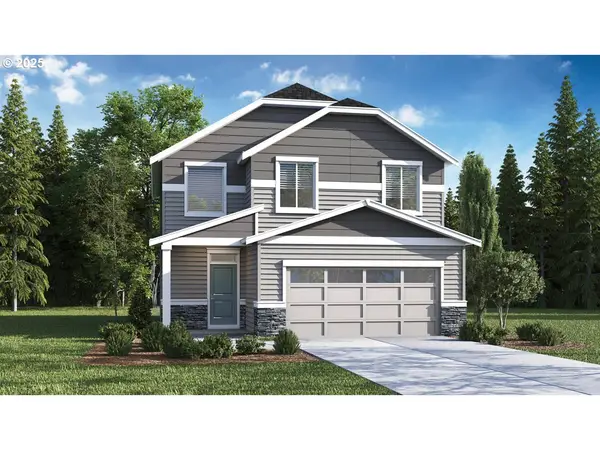 $609,995Active5 beds 3 baths2,045 sq. ft.
$609,995Active5 beds 3 baths2,045 sq. ft.9355 SE Crystal Rose St, HappyValley, OR 97086
MLS# 139955080Listed by: D. R. HORTON, INC PORTLAND - New
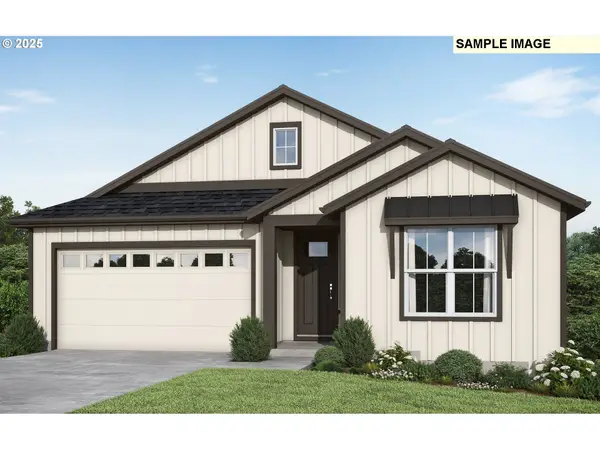 $1,168,998Active4 beds 3 baths2,843 sq. ft.
$1,168,998Active4 beds 3 baths2,843 sq. ft.11476 NW Kenzie Ln, Portland, OR 97229
MLS# 131395924Listed by: STONE BRIDGE REALTY, INC - Open Sat, 2 to 4pmNew
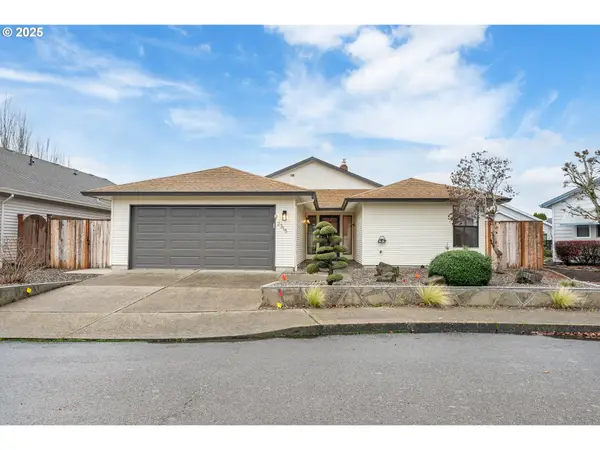 $485,000Active3 beds 2 baths1,541 sq. ft.
$485,000Active3 beds 2 baths1,541 sq. ft.2315 NE 156th Pl, Portland, OR 97230
MLS# 494247699Listed by: LOVEJOY REAL ESTATE
