1911 SW Myrtle St, Portland, OR 97201
Local realty services provided by:Better Homes and Gardens Real Estate Realty Partners
1911 SW Myrtle St,Portland, OR 97201
$855,000
- 3 Beds
- 3 Baths
- 2,760 sq. ft.
- Single family
- Pending
Listed by: christy maccoll, carrie gross
Office: windermere realty trust
MLS#:325526489
Source:PORTLAND
Price summary
- Price:$855,000
- Price per sq. ft.:$309.78
About this home
Timeless Historic Elegance where walking the neighborhood is a treasured joy! Walk to the nearby Cotta Coffee shop or enjoy the pizza at Vista Spring Café. Walk your kids to the lauded Ainsworth School or head to the Portland Heights Park with its soccer, baseball field and tennis courts. Nearby, the Marquam Park trail system delivers hikers peaceful beauty. All destinations start from the heart of the Portland Heights “Grid” neighborhood via this beautifully maintained home, one of the original homesteads from Thomas Carter’s historic Carter’s Addition. Full of charm and character, this residence offers you stunning oak floors that flow through the formal living and dining rooms, complete with a cozy wood-burning fireplace. Expansive windows invite natural light from every direction, creating an inviting atmosphere throughout. The well-appointed kitchen boasts high-end appliances, including a Wolf range, double ovens, and a Thermador refrigerator, along with a charming breakfast nook. Upstairs, you'll find three bedrooms plus a versatile office or reading room, offering flexible living options. The unfinished basement presents exciting potential, with ample ceiling height for conversion into a bonus or flex space. The outside presents a conveniently located deck off the kitchen surrounded by seasonal landscaping, and a private backyard—perfect for year-round enjoyment. With easy access to freeways and downtown, this exceptional home seamlessly blends historic charm with modern convenience. Don’t miss this rare opportunity to own a piece of Portland’s rich history! [Home Energy Score = 3. HES Report at https://rpt.greenbuildingregistry.com/hes/OR10235970]
Contact an agent
Home facts
- Year built:1883
- Listing ID #:325526489
- Added:269 day(s) ago
- Updated:November 14, 2025 at 08:39 AM
Rooms and interior
- Bedrooms:3
- Total bathrooms:3
- Full bathrooms:1
- Half bathrooms:2
- Living area:2,760 sq. ft.
Heating and cooling
- Heating:Forced Air
Structure and exterior
- Roof:Composition
- Year built:1883
- Building area:2,760 sq. ft.
- Lot area:0.12 Acres
Schools
- High school:Lincoln
- Middle school:West Sylvan
- Elementary school:Ainsworth
Utilities
- Water:Public Water
- Sewer:Public Sewer
Finances and disclosures
- Price:$855,000
- Price per sq. ft.:$309.78
- Tax amount:$16,286 (2025)
New listings near 1911 SW Myrtle St
- Open Sat, 12 to 2pmNew
 $535,000Active3 beds 2 baths2,160 sq. ft.
$535,000Active3 beds 2 baths2,160 sq. ft.9740 N Van Houten Ave, Portland, OR 97203
MLS# 607842909Listed by: KNIPE REALTY ERA POWERED - New
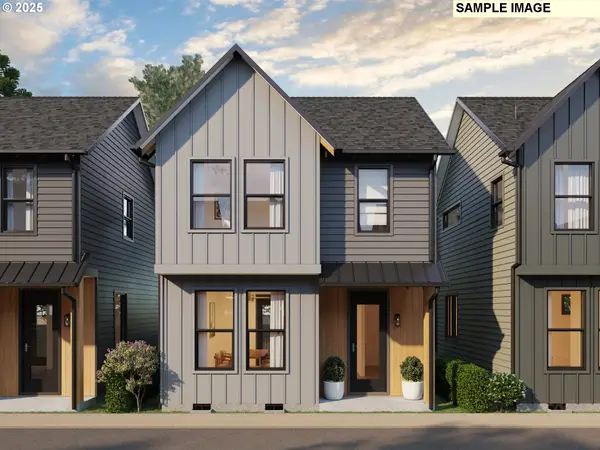 $389,000Active2 beds 3 baths872 sq. ft.
$389,000Active2 beds 3 baths872 sq. ft.6037 SE Tenino St #B, Portland, OR 97206
MLS# 175079201Listed by: ALL PROFESSIONALS REAL ESTATE - New
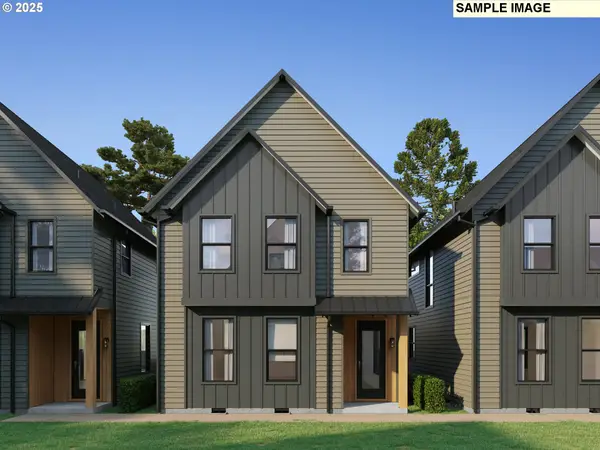 $449,000Active3 beds 3 baths1,397 sq. ft.
$449,000Active3 beds 3 baths1,397 sq. ft.6025 SE Tenino St #C, Portland, OR 97206
MLS# 374525342Listed by: ALL PROFESSIONALS REAL ESTATE - Open Sat, 1 to 3pmNew
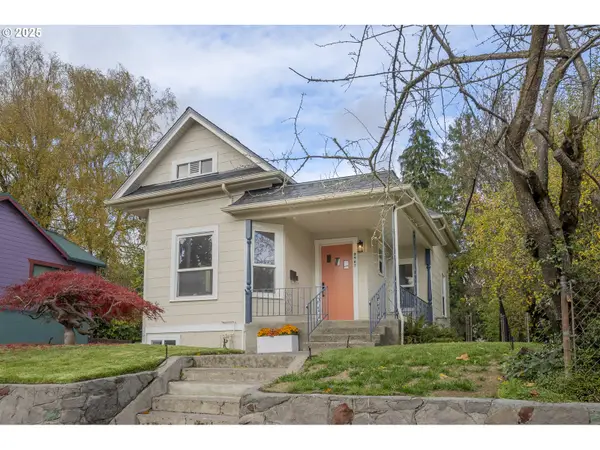 $719,900Active3 beds 1 baths2,824 sq. ft.
$719,900Active3 beds 1 baths2,824 sq. ft.3967 SE Taylor St, Portland, OR 97214
MLS# 198184016Listed by: THINK REAL ESTATE - New
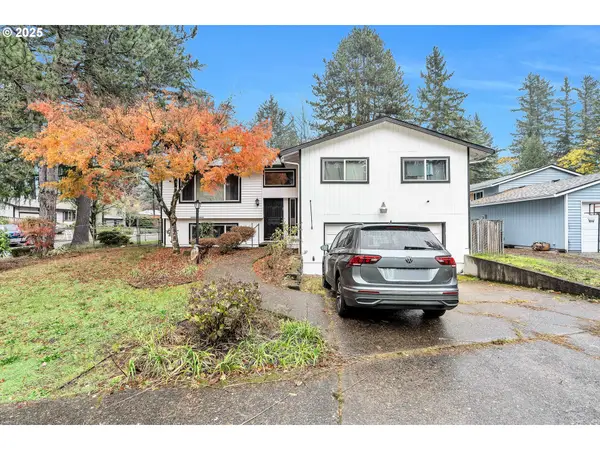 $465,000Active3 beds 3 baths2,191 sq. ft.
$465,000Active3 beds 3 baths2,191 sq. ft.3338 SE 156th Ave, Portland, OR 97236
MLS# 792320593Listed by: MATIN REAL ESTATE - New
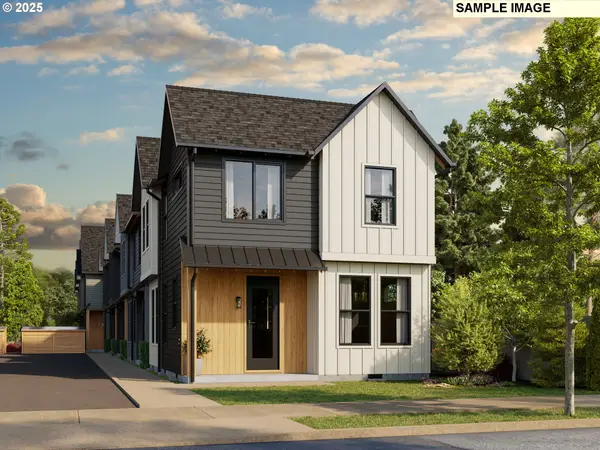 $429,000Active3 beds 3 baths1,165 sq. ft.
$429,000Active3 beds 3 baths1,165 sq. ft.6015 SE Tenino St #A, Portland, OR 97206
MLS# 796905069Listed by: ALL PROFESSIONALS REAL ESTATE - New
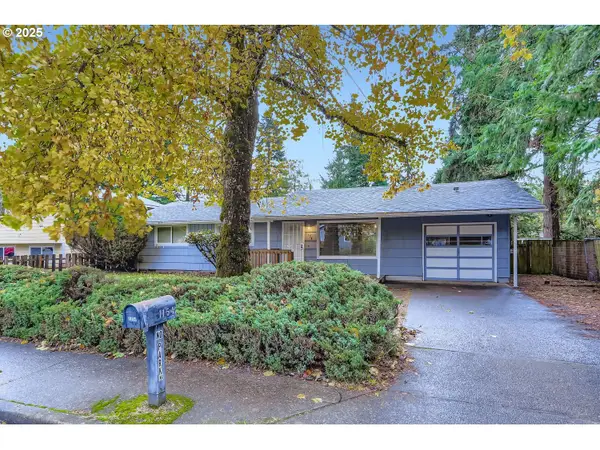 $379,900Active3 beds 2 baths1,008 sq. ft.
$379,900Active3 beds 2 baths1,008 sq. ft.1154 SE 139th Ave, Portland, OR 97233
MLS# 545581733Listed by: MORE REALTY - New
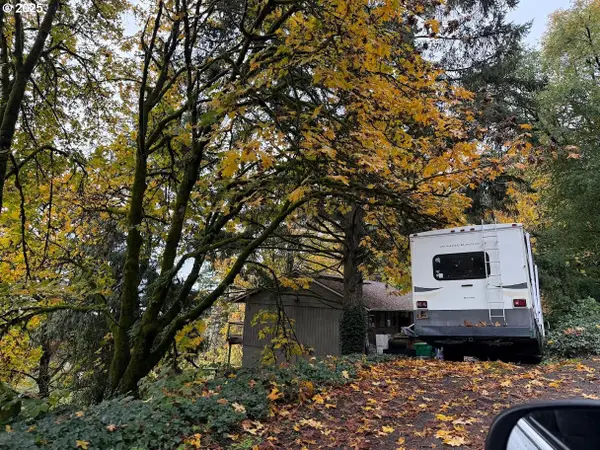 $325,000Active4 beds 3 baths1,952 sq. ft.
$325,000Active4 beds 3 baths1,952 sq. ft.12230 NW Harborton Dr, Portland, OR 97231
MLS# 222292119Listed by: FARRELL REALTY & PROPERTY MANAGEMENT, INC - Open Sun, 12 to 3pmNew
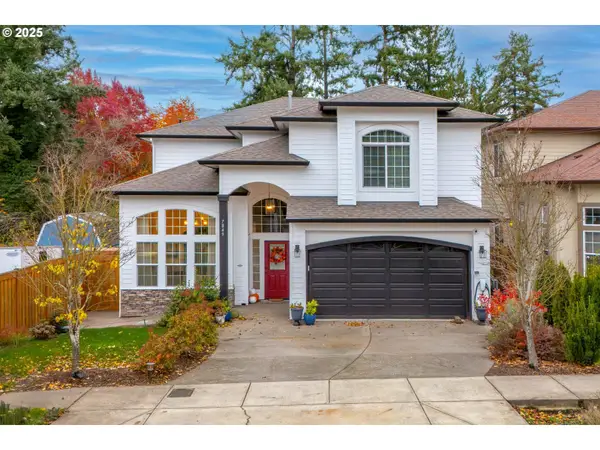 $1,149,500Active4 beds 4 baths3,105 sq. ft.
$1,149,500Active4 beds 4 baths3,105 sq. ft.7849 SW Birch St, Portland, OR 97223
MLS# 454316592Listed by: COLDWELL BANKER BAIN - Open Sat, 12 to 2pmNew
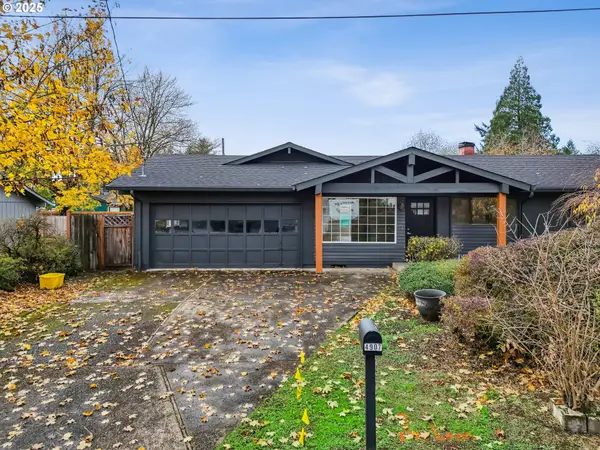 $525,000Active4 beds 3 baths1,712 sq. ft.
$525,000Active4 beds 3 baths1,712 sq. ft.4907 SE 113th Ave, Portland, OR 97266
MLS# 676963638Listed by: WORKS REAL ESTATE
