1926 W Burnside St #1602, Portland, OR 97209
Local realty services provided by:Better Homes and Gardens Real Estate Equinox
1926 W Burnside St #1602,Portland, OR 97209
$950,000
- 2 Beds
- 2 Baths
- 1,643 sq. ft.
- Condominium
- Active
Listed by:jim mccartan
Office:cascade hasson sotheby's international realty
MLS#:477527740
Source:PORTLAND
Price summary
- Price:$950,000
- Price per sq. ft.:$578.21
- Monthly HOA dues:$1,000
About this home
Experience the best of urban living in this stunning 16th-floor penthouse at The Civic, offering a 200-square-foot private balcony with panoramic city views. From this unique vantage point, enjoy Portland Timbers and Thorns matches or concerts at Providence Park. Recently remodeled, this home boasts a gourmet kitchen with high-end appliances, sleek quartz countertops, and custom cabinetry, alongside an open-concept great room featuring an upgraded wet bar—ideal for entertaining. Floor-to-ceiling windows and premium flooring enhance the modern design while maximizing natural light. The primary suite is a true retreat, with a spa-like en-suite featuring a soaking tub, walk-in shower, and a spacious walk-in closet. The second bedroom offers flexibility for guests, a home office, or additional living space. This penthouse also features 12' ceilings, an oversized storage area, and a rare 42-foot balcony that spans the entire unit. The Civic is a highly sought-after, LEED Gold-certified building offering secured entry, 24-hour concierge service, and a pet-friendly environment. This penthouse includes two deeded parking spots. Located in Goose Hollow, it provides easy access to NW 23rd Avenue, the Pearl District, MAX light rail, and some of Portland’s best restaurants, cafés, and shops. This is a rare opportunity to experience luxury, breathtaking views, and unbeatable urban access.
Contact an agent
Home facts
- Year built:2006
- Listing ID #:477527740
- Added:175 day(s) ago
- Updated:September 19, 2025 at 11:19 AM
Rooms and interior
- Bedrooms:2
- Total bathrooms:2
- Full bathrooms:2
- Living area:1,643 sq. ft.
Heating and cooling
- Cooling:Heat Pump
- Heating:Forced Air
Structure and exterior
- Roof:Built Up
- Year built:2006
- Building area:1,643 sq. ft.
Schools
- High school:Lincoln
- Middle school:West Sylvan
- Elementary school:Chapman
Utilities
- Water:Public Water
- Sewer:Public Sewer
Finances and disclosures
- Price:$950,000
- Price per sq. ft.:$578.21
- Tax amount:$12,767 (2024)
New listings near 1926 W Burnside St #1602
- Open Sat, 2 to 4pmNew
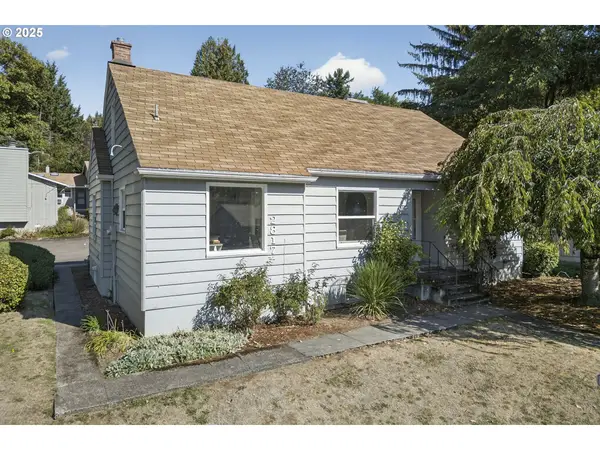 $275,000Active3 beds 2 baths2,796 sq. ft.
$275,000Active3 beds 2 baths2,796 sq. ft.2817 SW Spring Garden St, Portland, OR 97035
MLS# 186160377Listed by: URBAN NEST REALTY - Open Sat, 11am to 1pmNew
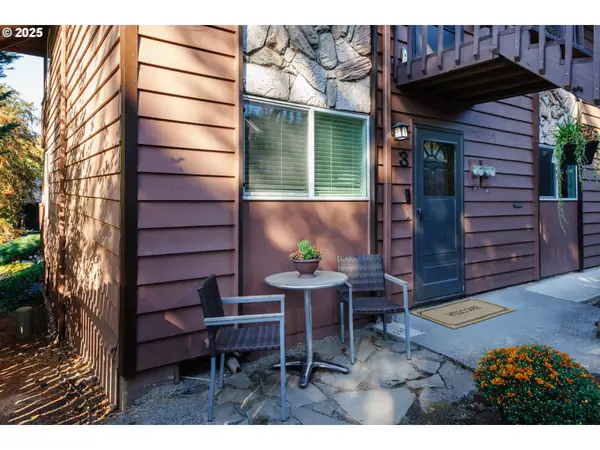 $189,500Active2 beds 1 baths775 sq. ft.
$189,500Active2 beds 1 baths775 sq. ft.5005 SW Mitchell St #3, Portland, OR 97221
MLS# 349144128Listed by: ELEETE REAL ESTATE - Open Sat, 2 to 4pmNew
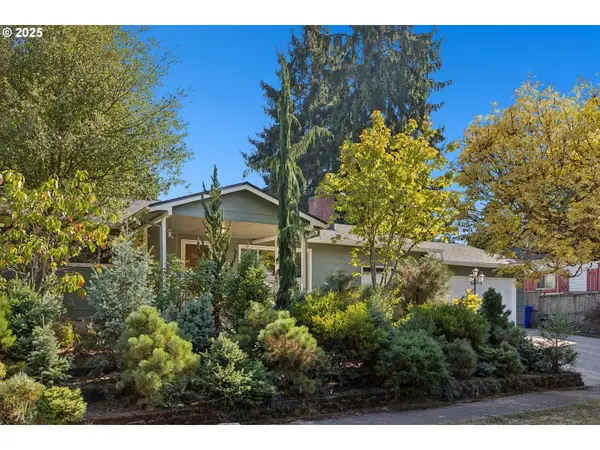 $725,000Active4 beds 3 baths2,700 sq. ft.
$725,000Active4 beds 3 baths2,700 sq. ft.9434 N Trumbull Ave, Portland, OR 97203
MLS# 486104980Listed by: WINDERMERE REALTY TRUST - Open Sat, 2 to 4pmNew
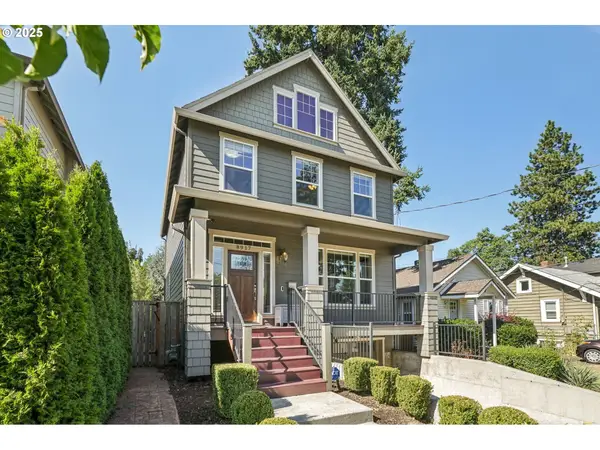 $645,000Active4 beds 3 baths1,848 sq. ft.
$645,000Active4 beds 3 baths1,848 sq. ft.8917 N Haven Ave, Portland, OR 97203
MLS# 521618124Listed by: WHERE, INC - New
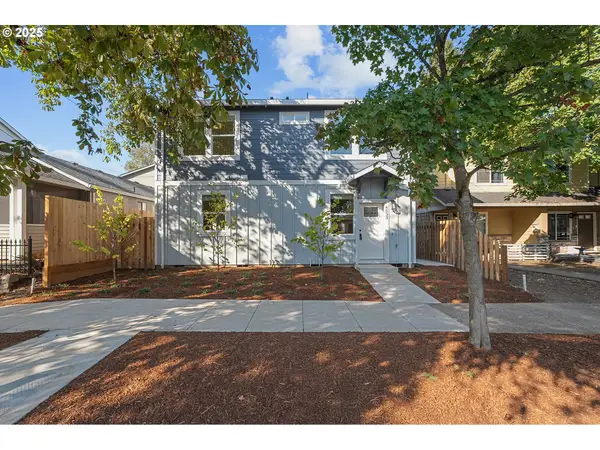 $389,900Active3 beds 3 baths1,200 sq. ft.
$389,900Active3 beds 3 baths1,200 sq. ft.6533 SE Woodstock Blvd, Portland, OR 97206
MLS# 623235078Listed by: HARCOURTS REAL ESTATE NETWORK GROUP - New
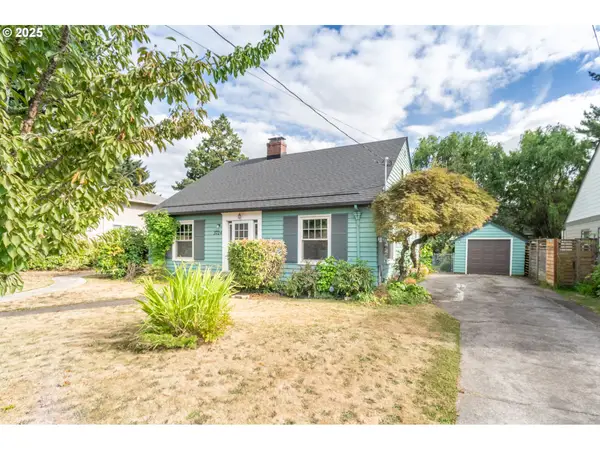 $1,050,000Active-- beds -- baths3,452 sq. ft.
$1,050,000Active-- beds -- baths3,452 sq. ft.3724 SE Franklin St, Portland, OR 97202
MLS# 187095383Listed by: MORE REALTY - New
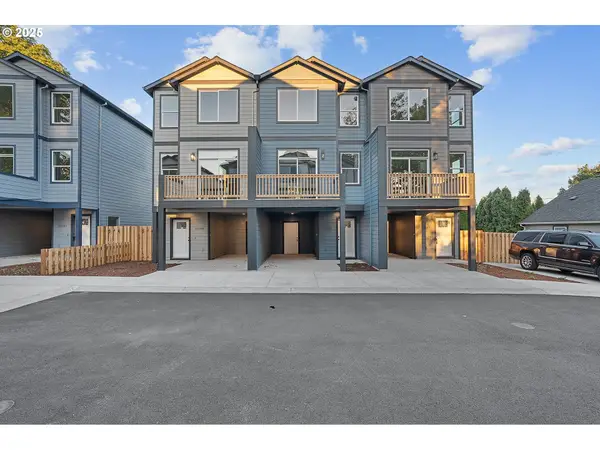 $355,900Active3 beds 3 baths1,546 sq. ft.
$355,900Active3 beds 3 baths1,546 sq. ft.11191 SE Stark St, Portland, OR 97216
MLS# 478465677Listed by: HARCOURTS REAL ESTATE NETWORK GROUP - Open Sun, 11am to 2pmNew
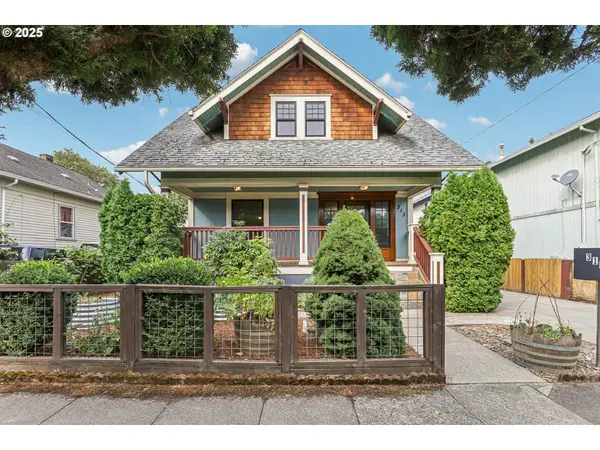 $499,900Active3 beds 2 baths1,975 sq. ft.
$499,900Active3 beds 2 baths1,975 sq. ft.313 SE 83rd Ave, Portland, OR 97216
MLS# 109170340Listed by: REDFIN - New
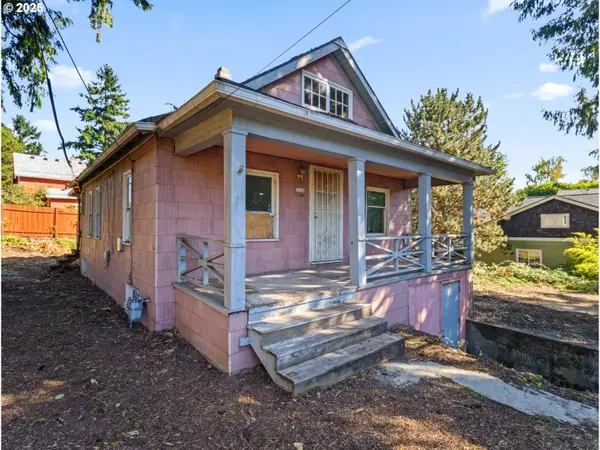 $325,000Active2 beds 1 baths1,932 sq. ft.
$325,000Active2 beds 1 baths1,932 sq. ft.3120 SE 53rd Ave, Portland, OR 97206
MLS# 363335816Listed by: JOHN L. SCOTT - New
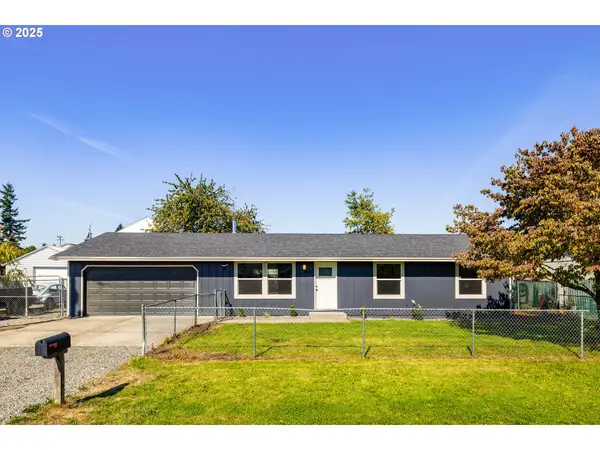 $474,900Active3 beds 2 baths1,144 sq. ft.
$474,900Active3 beds 2 baths1,144 sq. ft.14405 SE Alder St, Portland, OR 97233
MLS# 395362432Listed by: MORE REALTY
