1931 NW Hoyt St, Portland, OR 97209
Local realty services provided by:Better Homes and Gardens Real Estate Realty Partners
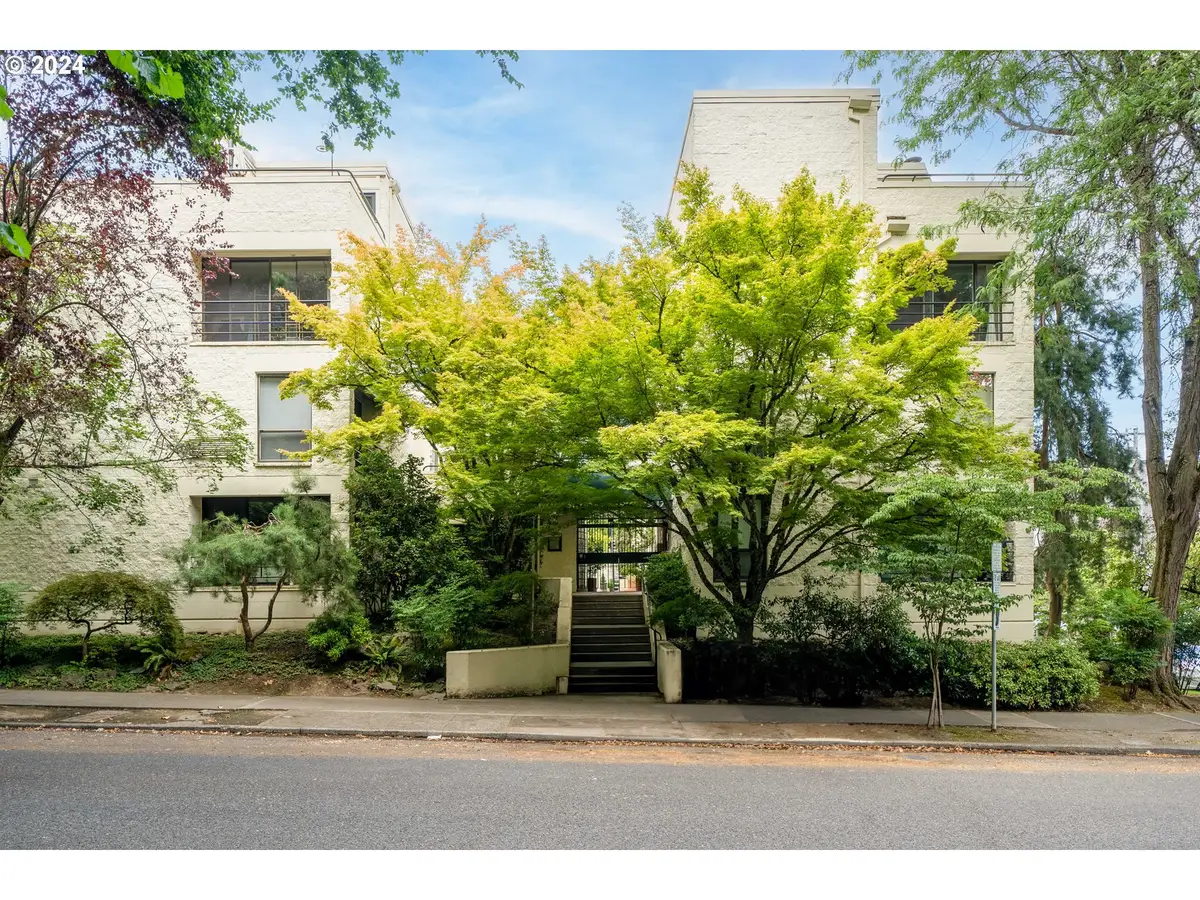
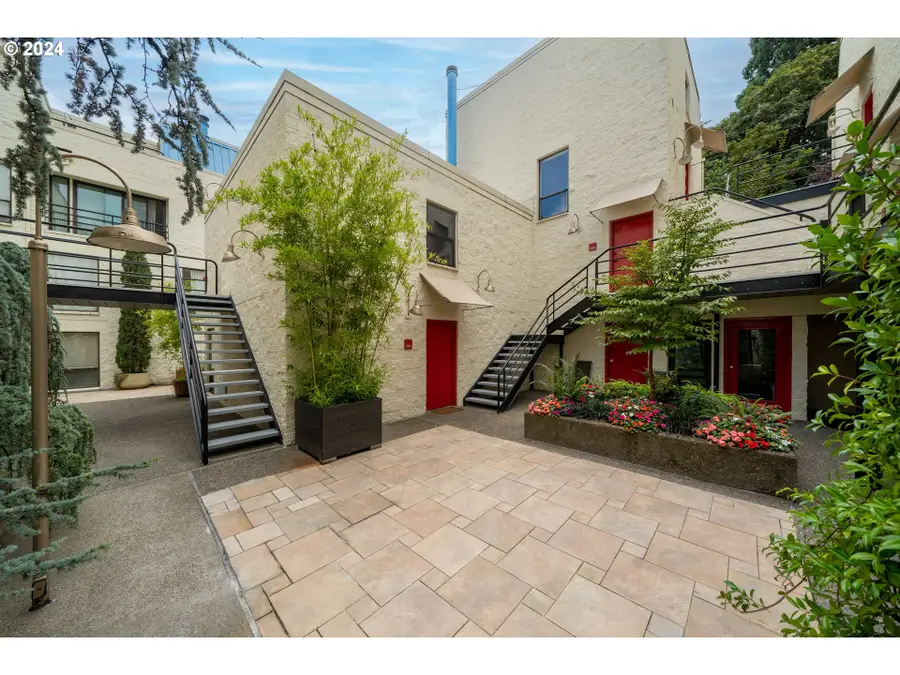
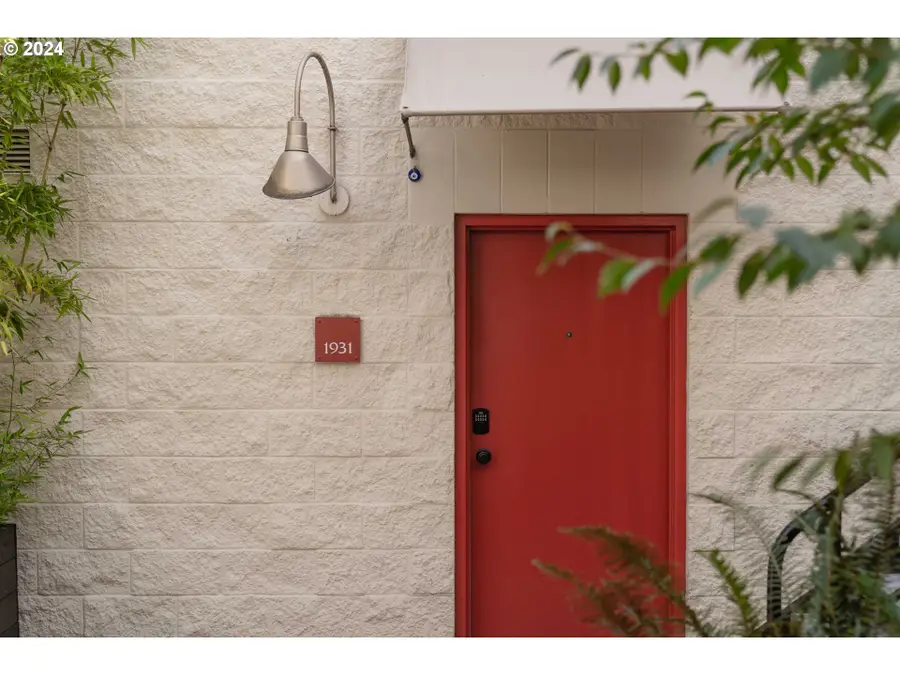
1931 NW Hoyt St,Portland, OR 97209
$330,000
- 2 Beds
- 2 Baths
- 1,009 sq. ft.
- Condominium
- Pending
Listed by:cary perkins
Office:windermere realty trust
MLS#:24203507
Source:PORTLAND
Price summary
- Price:$330,000
- Price per sq. ft.:$327.06
- Monthly HOA dues:$732
About this home
Striking condo in the award-winning gated complex designed by architect Robert S. Leeb. Darling, sunny courtyards with flowers and bright blue skies - what a beautiful setting for your quiet, two-bedroom condo with its private terrace. Such a rare treat to enjoy a full outdoor room/terrace off your bedrooms right in the city. 1009 square foot unit at ground level, with a large, open living and dining room, with juliet balcony overlooking trees and green. Efficient galley kitchen opens to the dining room and eating bar. Main floor powder room and abundant storage. Upstairs are two bedrooms and a shared, updated bath. Primary closet has hookup for washer/dryer, though the big communal laundry room is also just across the courtyard. Second bedroom has been used as an office. Newer HVAC/mini-split. Secure building with gated entry, underground garage, with one parking space, and storage unit.Convenient location beyond compare. Just 2-4 blocks to 21st and 23rd Avenue shops, eateries, coffee, Trader Joe's, Fred Meyer, park, and in the opposite direction, you're close to the Pearl District and all it's fun. The nearby streetcar connects you to light rail to the airport, the south and the west.
Contact an agent
Home facts
- Year built:1980
- Listing Id #:24203507
- Added:357 day(s) ago
- Updated:August 14, 2025 at 07:17 AM
Rooms and interior
- Bedrooms:2
- Total bathrooms:2
- Full bathrooms:1
- Half bathrooms:1
- Living area:1,009 sq. ft.
Heating and cooling
- Heating:Mini Split
Structure and exterior
- Roof:Flat
- Year built:1980
- Building area:1,009 sq. ft.
Schools
- High school:Lincoln
- Middle school:West Sylvan
- Elementary school:Chapman
Utilities
- Water:Public Water
- Sewer:Public Sewer
Finances and disclosures
- Price:$330,000
- Price per sq. ft.:$327.06
- Tax amount:$6,823 (2024)
New listings near 1931 NW Hoyt St
- Open Sat, 12 to 2pmNew
 $695,000Active3 beds 2 baths2,038 sq. ft.
$695,000Active3 beds 2 baths2,038 sq. ft.8675 SW Alyssa Ln, Portland, OR 97225
MLS# 103234864Listed by: EXP REALTY, LLC - New
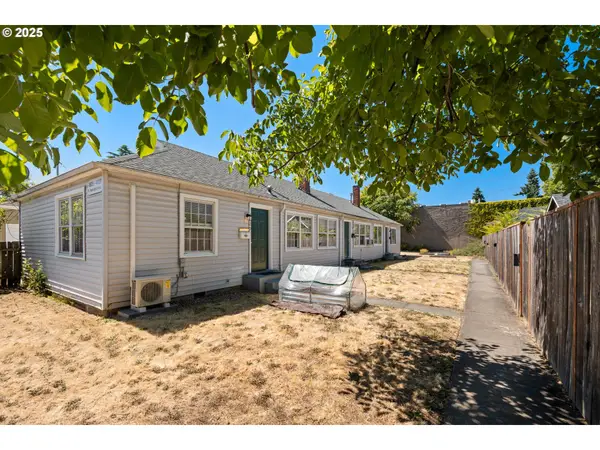 $499,000Active-- beds -- baths1,746 sq. ft.
$499,000Active-- beds -- baths1,746 sq. ft.4825 N Maryland Ave, Portland, OR 97217
MLS# 162313511Listed by: CASCADE HASSON SOTHEBY'S INTERNATIONAL REALTY - Open Sun, 2 to 4pmNew
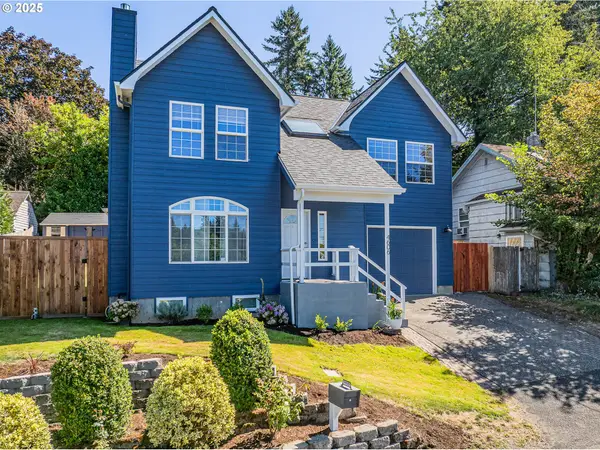 $625,000Active3 beds 3 baths1,866 sq. ft.
$625,000Active3 beds 3 baths1,866 sq. ft.4606 SW Martha St, Portland, OR 97221
MLS# 405000276Listed by: OPT - New
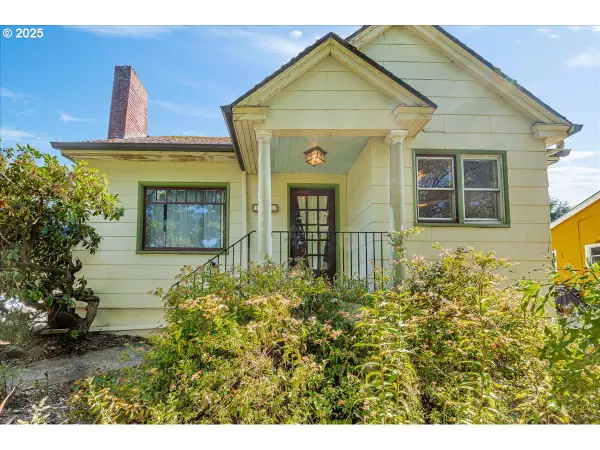 $425,000Active2 beds 2 baths1,636 sq. ft.
$425,000Active2 beds 2 baths1,636 sq. ft.1402 N Ainsworth St, Portland, OR 97217
MLS# 409160934Listed by: EXP REALTY, LLC - New
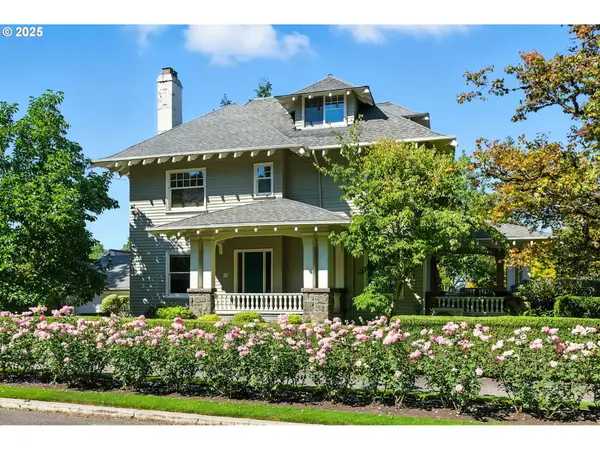 $1,875,000Active6 beds 5 baths5,675 sq. ft.
$1,875,000Active6 beds 5 baths5,675 sq. ft.2233 SW 18th Ave, Portland, OR 97201
MLS# 549254448Listed by: CASCADE HASSON SOTHEBY'S INTERNATIONAL REALTY - New
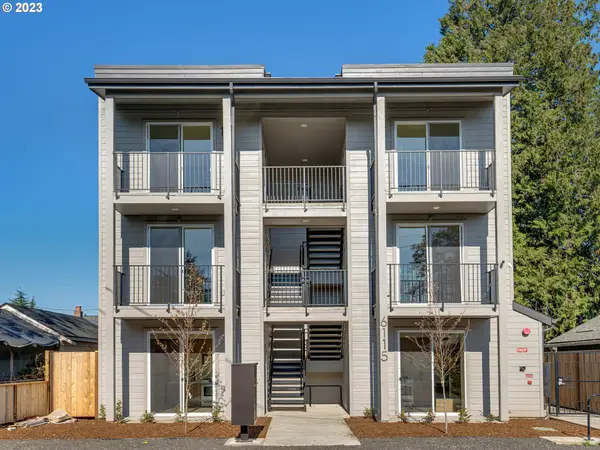 $199,900Active1 beds 1 baths500 sq. ft.
$199,900Active1 beds 1 baths500 sq. ft.6115 NE Multnomah St #9, Portland, OR 97213
MLS# 573756187Listed by: KELLER WILLIAMS REALTY PORTLAND PREMIERE - New
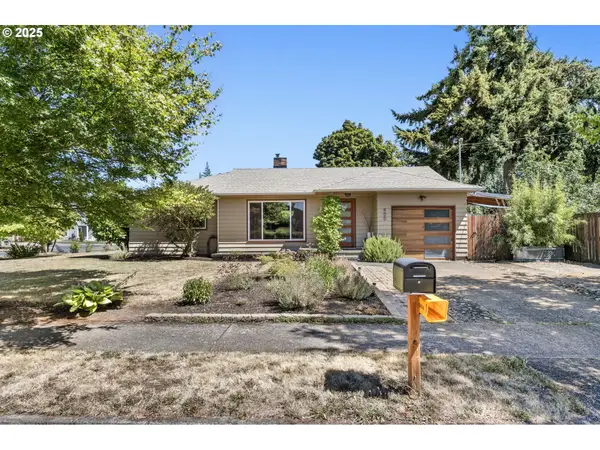 $445,000Active3 beds 1 baths1,962 sq. ft.
$445,000Active3 beds 1 baths1,962 sq. ft.900 NE 125th Ave, Portland, OR 97230
MLS# 596003148Listed by: RE/MAX EQUITY GROUP - Open Sat, 12 to 2pmNew
 $415,000Active2 beds 1 baths1,380 sq. ft.
$415,000Active2 beds 1 baths1,380 sq. ft.3307 NE 77th Ave, Portland, OR 97213
MLS# 598622821Listed by: INDEPENDENT REALTY - Open Sat, 1 to 3pmNew
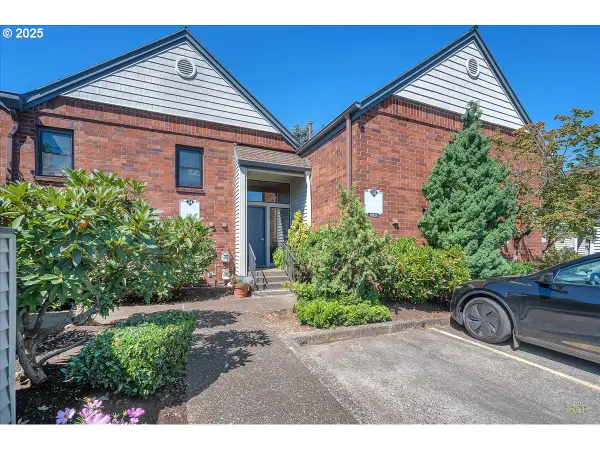 $335,000Active2 beds 2 baths1,128 sq. ft.
$335,000Active2 beds 2 baths1,128 sq. ft.14819 NE Sacramento St #106, Portland, OR 97230
MLS# 552817765Listed by: JOHN L. SCOTT PORTLAND CENTRAL  $589,000Active3 beds 2 baths1,506 sq. ft.
$589,000Active3 beds 2 baths1,506 sq. ft.2024 SW Howards Way #502, Portland, OR 97201
MLS# 781665780Listed by: JOHN L. SCOTT

