2006 SE 41st Ave, Portland, OR 97214
Local realty services provided by:Better Homes and Gardens Real Estate Realty Partners
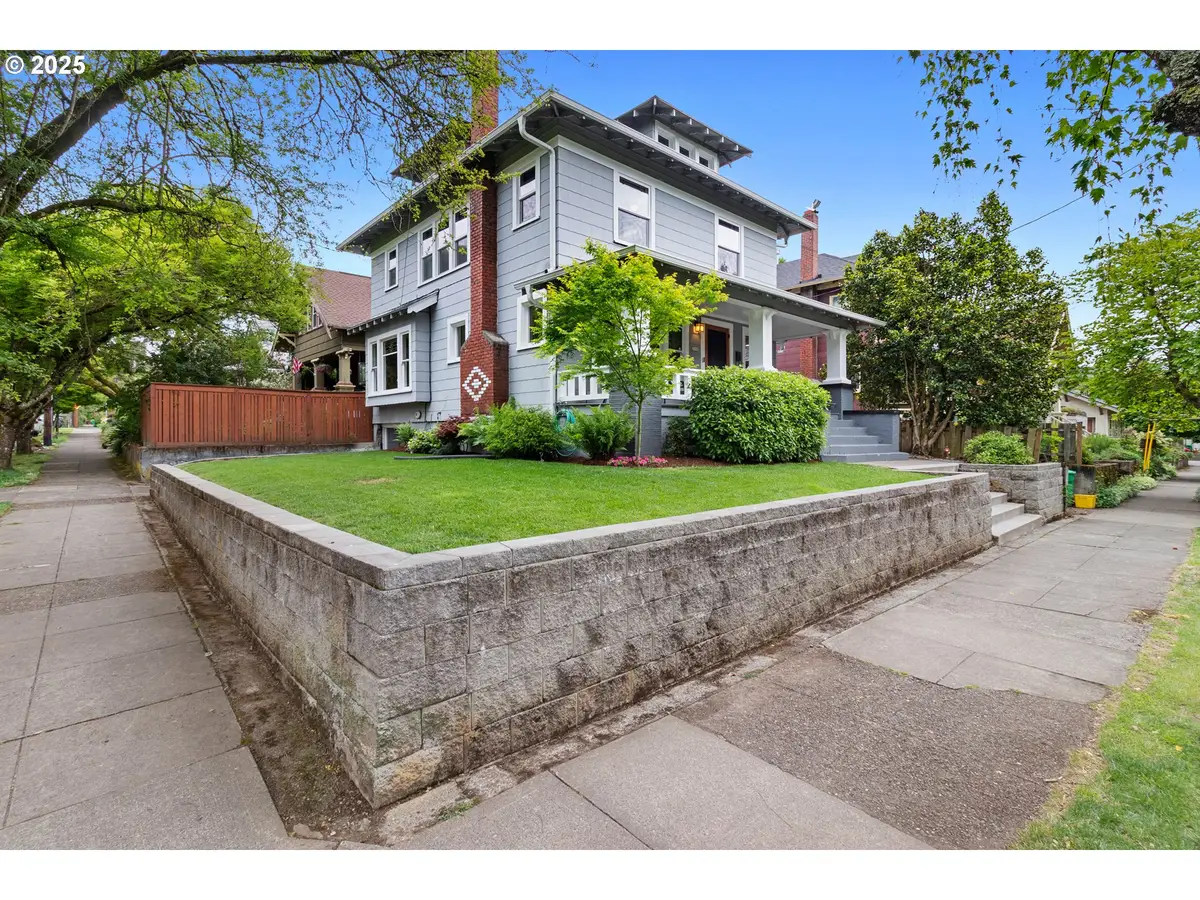
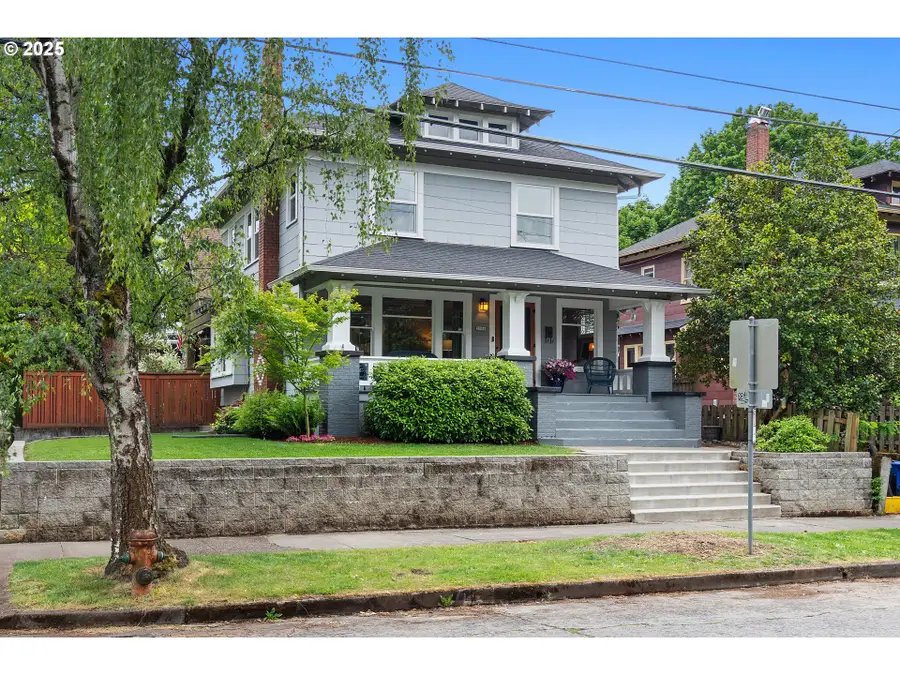
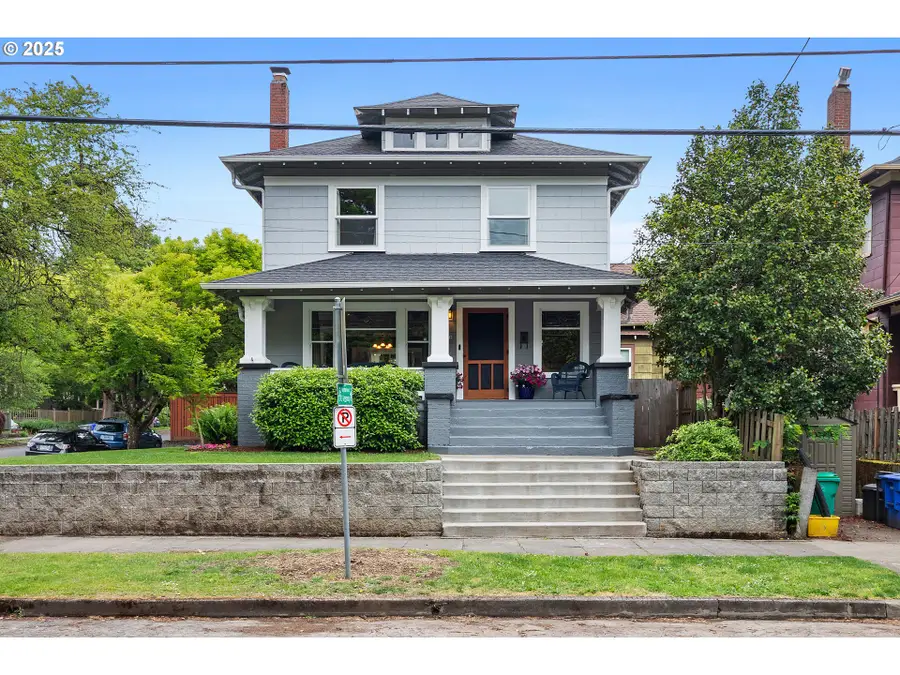
2006 SE 41st Ave,Portland, OR 97214
$750,000
- 3 Beds
- 2 Baths
- 2,796 sq. ft.
- Single family
- Pending
Listed by:ben andrews
Office:more realty
MLS#:742741692
Source:PORTLAND
Price summary
- Price:$750,000
- Price per sq. ft.:$268.24
About this home
Charming 1913 Grand Foursquare in the Heart of the Hawthorne District! Welcome to 2006 SE 41st Ave—a beautifully restored Portland classic just two blocks from Richmond Elementary’s Japanese Immersion School and steps from the vibrant shops and restaurants of Hawthorne Blvd. This timeless 3-bedroom, 1.5-bath home offers vintage charm with thoughtful updates throughout. Inside you will find stunning box-beamed ceilings, original hardwood floors, leaded glass windows, and window seats in the living and dining rooms. The light-filled kitchen offers ample storage, softwood floors upstairs add warmth and character. Enjoy the large covered front porch, perfect for relaxing or entertaining, and take advantage of the corner lot with a fenced yard, great for gardening or play. The functional 1-car garage and full unfinished basement offer great storage and potential for expansion. Don't miss this opportunity to own a piece of Portland history in one of its most sought-after neighborhoods!
Contact an agent
Home facts
- Year built:1913
- Listing Id #:742741692
- Added:84 day(s) ago
- Updated:August 14, 2025 at 05:19 PM
Rooms and interior
- Bedrooms:3
- Total bathrooms:2
- Full bathrooms:1
- Half bathrooms:1
- Living area:2,796 sq. ft.
Heating and cooling
- Heating:Forced Air
Structure and exterior
- Roof:Composition
- Year built:1913
- Building area:2,796 sq. ft.
- Lot area:0.08 Acres
Schools
- High school:Franklin
- Middle school:Mt Tabor
- Elementary school:Richmond
Utilities
- Water:Public Water
- Sewer:Public Sewer
Finances and disclosures
- Price:$750,000
- Price per sq. ft.:$268.24
- Tax amount:$8,037 (2024)
New listings near 2006 SE 41st Ave
- Open Sat, 11am to 1pmNew
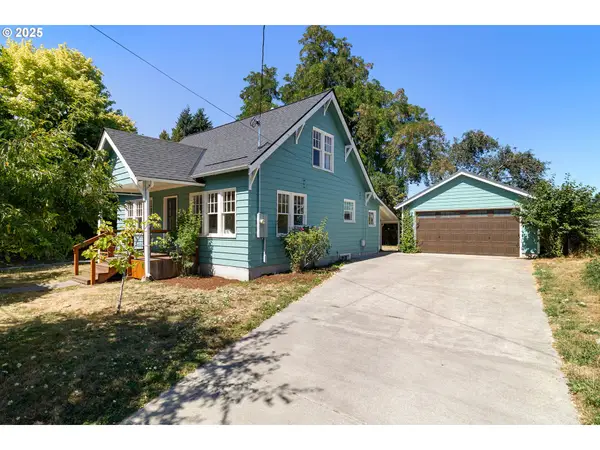 $525,000Active4 beds 2 baths1,980 sq. ft.
$525,000Active4 beds 2 baths1,980 sq. ft.8145 N Olympia St, Portland, OR 97203
MLS# 211174248Listed by: KELLER WILLIAMS SUNSET CORRIDOR - Open Sun, 11am to 1pmNew
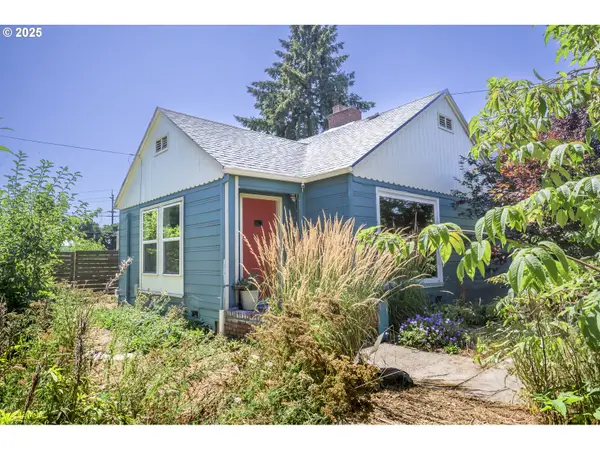 $399,000Active2 beds 1 baths1,008 sq. ft.
$399,000Active2 beds 1 baths1,008 sq. ft.6604 N Columbia Way, Portland, OR 97203
MLS# 297265430Listed by: LIVING ROOM REALTY - New
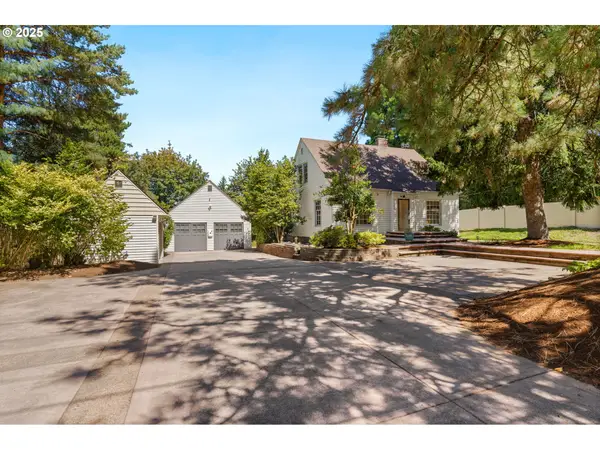 $529,900Active3 beds 2 baths2,745 sq. ft.
$529,900Active3 beds 2 baths2,745 sq. ft.14629 NE Halsey St, Portland, OR 97230
MLS# 346244451Listed by: THINK REAL ESTATE - New
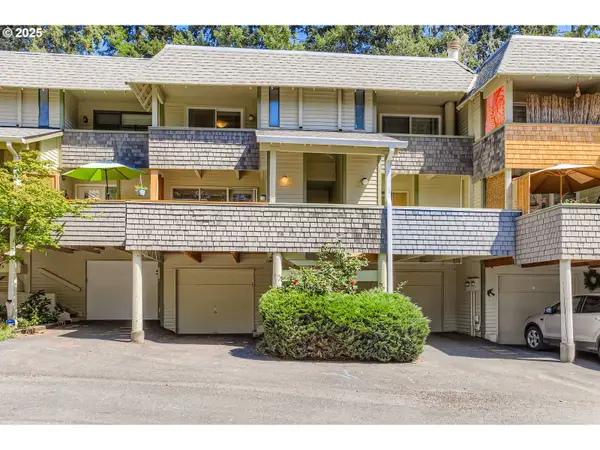 $349,900Active2 beds 2 baths958 sq. ft.
$349,900Active2 beds 2 baths958 sq. ft.19675 NW Quail Hollow Dr, Portland, OR 97229
MLS# 404862007Listed by: MORE REALTY - Open Sat, 11am to 1pmNew
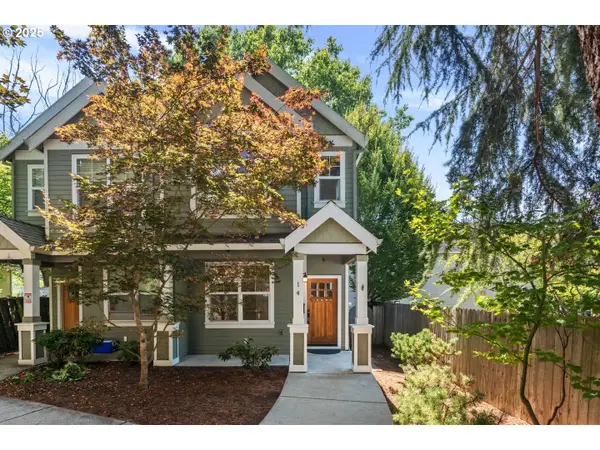 $419,900Active3 beds 3 baths1,678 sq. ft.
$419,900Active3 beds 3 baths1,678 sq. ft.14 NE Stanton St, Portland, OR 97212
MLS# 449931285Listed by: HOME TEAM REALTY, LLC. - New
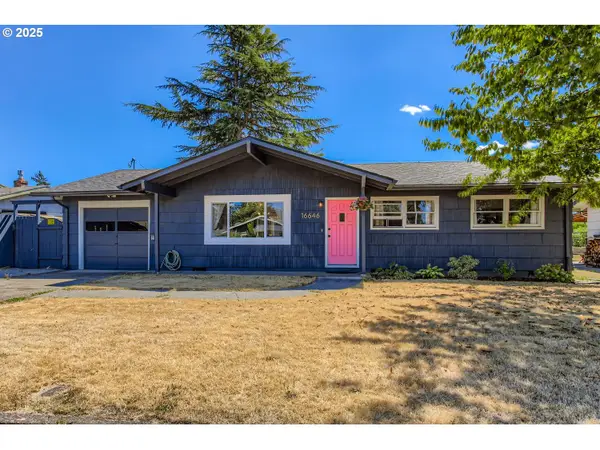 $474,000Active3 beds 3 baths1,431 sq. ft.
$474,000Active3 beds 3 baths1,431 sq. ft.16646 SE Ankeny St, Portland, OR 97233
MLS# 462015580Listed by: KELLER WILLIAMS REALTY PROFESSIONALS - Open Sat, 3 to 5pmNew
 $900,000Active3 beds 3 baths2,396 sq. ft.
$900,000Active3 beds 3 baths2,396 sq. ft.2541 NW Pinnacle Dr, Portland, OR 97229
MLS# 578664951Listed by: KELLER WILLIAMS SUNSET CORRIDOR - New
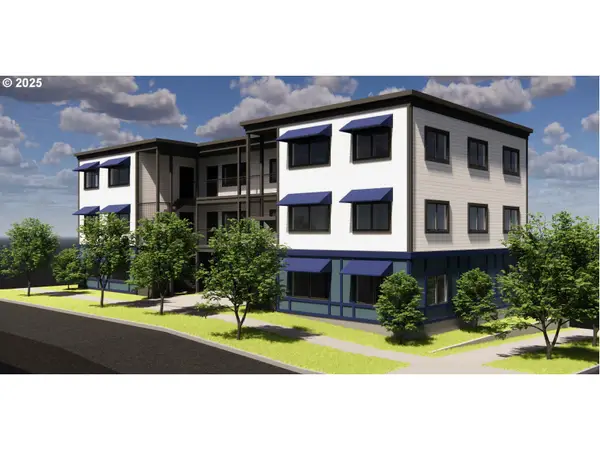 $439,000Active0.13 Acres
$439,000Active0.13 Acres1311 N Bryant St, Portland, OR 97217
MLS# 183305464Listed by: MORE REALTY - New
 $349,900Active3 beds 3 baths1,405 sq. ft.
$349,900Active3 beds 3 baths1,405 sq. ft.9219 NW Germantown Rd, Portland, OR 97231
MLS# 376395071Listed by: NOVA REALTY NW, LLC - Open Sun, 3 to 5pmNew
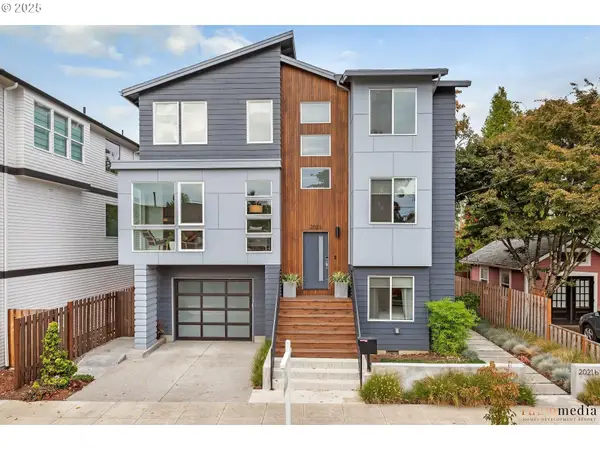 $998,000Active5 beds 4 baths2,552 sq. ft.
$998,000Active5 beds 4 baths2,552 sq. ft.2021 SE Woodward St, Portland, OR 97202
MLS# 379522973Listed by: PREMIERE PROPERTY GROUP, LLC

