2083 NW Johnson St #52, Portland, OR 97209
Local realty services provided by:Better Homes and Gardens Real Estate Realty Partners
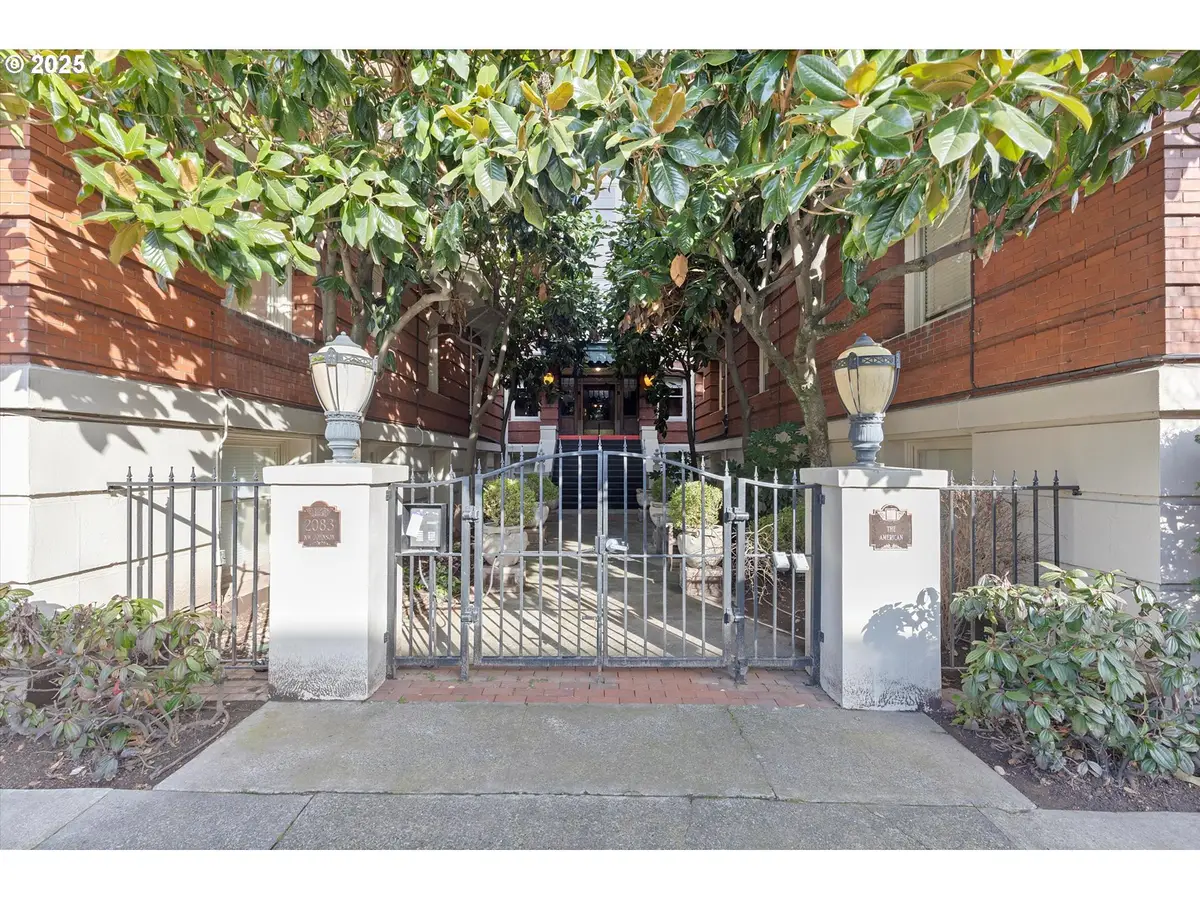
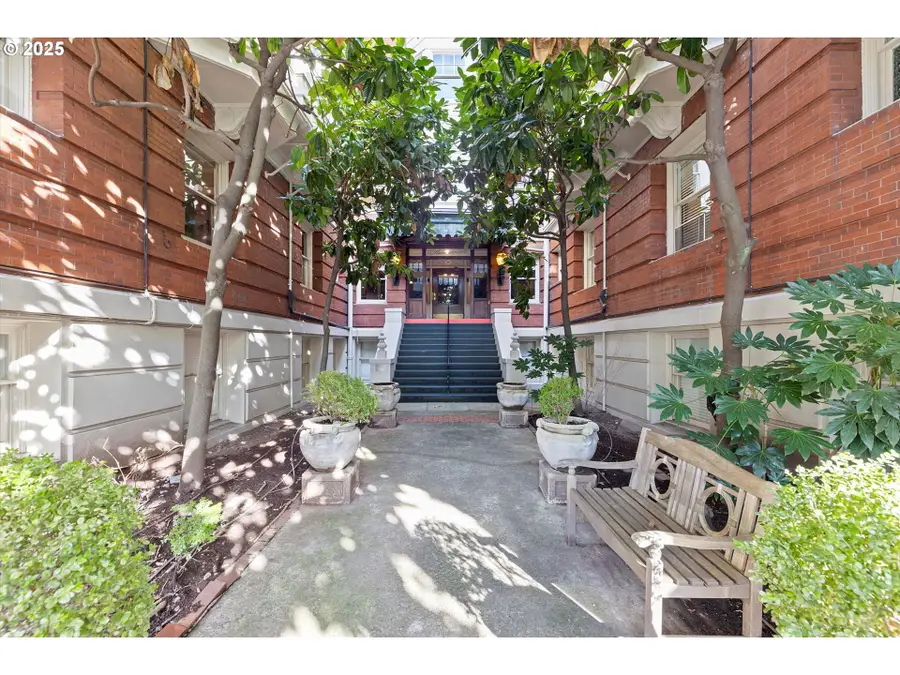
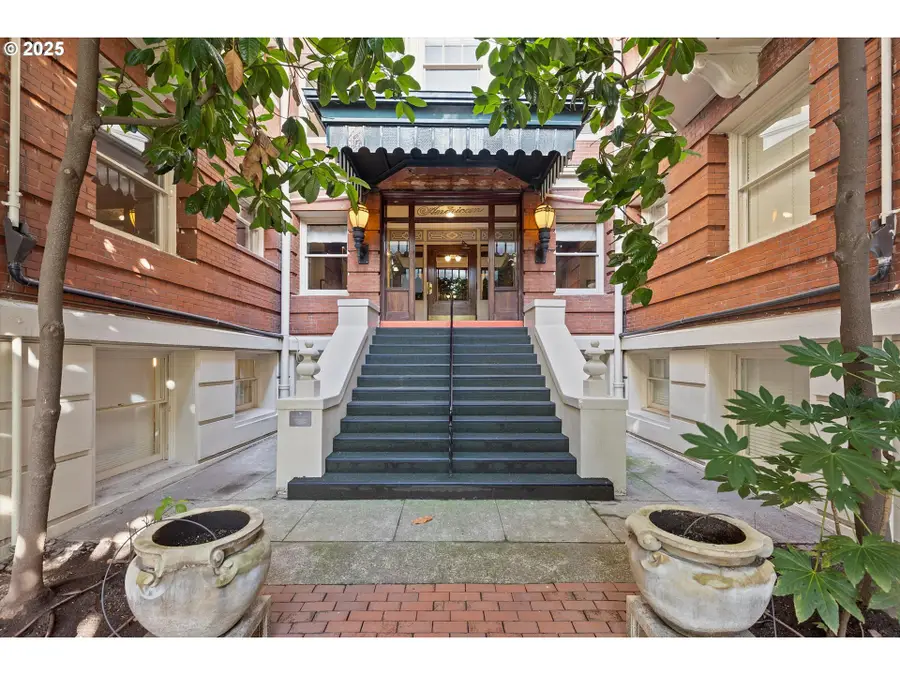
Listed by:jessica astiz
Office:cascade hasson sotheby's international realty
MLS#:638369155
Source:PORTLAND
Price summary
- Price:$375,000
- Price per sq. ft.:$343.72
- Monthly HOA dues:$725
About this home
Concessions available for closing costs, rate buydown, etc; Nestled in the heart of Portland’s coveted Northwest District, this beautifully preserved 5th-floor, corner-end unit offers the perfect blend of historic charm and contemporary convenience. Boasting original hardwood floors, elegant period details, and a spacious floor plan, this natural light-filled 2-bedroom, 1-bathroom condo is a rare gem in the city. Step inside to discover a freshly painted interior that highlights the home’s stunning architectural character. Enjoy morning coffee or sunset views from two private balconies that provide breathtaking views of the Cascade Mountain Range and the West Hills. With brand-new plumbing and heating supply, you can move in with confidence, knowing the home has been carefully maintained and updated. Additional conveniences include deeded parking and a deeded storage unit, a tough find in this historic neighborhood. The kitchen is equipped with high-end appliances, making it both stylish and functional. The in-unit washer and dryer provide everyday ease, while the pet-friendly policy ensures furry companions are welcome. For investors and homeowners alike, the no rental cap adds incredible flexibility. Located in such close proximity to NW 21st and NW 23rd Avenue’s vibrant shopping, dining, and entertainment options, this exceptional home allows you to enjoy the best of city living while soaking in nature’s serene surroundings. Don’t miss your chance to own this stunning, character-rich condo in one of Portland’s most desirable neighborhoods!
Contact an agent
Home facts
- Year built:1911
- Listing Id #:638369155
- Added:187 day(s) ago
- Updated:August 14, 2025 at 07:17 AM
Rooms and interior
- Bedrooms:2
- Total bathrooms:1
- Full bathrooms:1
- Living area:1,091 sq. ft.
Heating and cooling
- Cooling:Window Unit
- Heating:Radiant
Structure and exterior
- Roof:Built Up
- Year built:1911
- Building area:1,091 sq. ft.
Schools
- High school:Lincoln
- Middle school:West Sylvan
- Elementary school:Chapman
Utilities
- Water:Public Water
- Sewer:Public Sewer
Finances and disclosures
- Price:$375,000
- Price per sq. ft.:$343.72
- Tax amount:$6,932 (2024)
New listings near 2083 NW Johnson St #52
- Open Sat, 12 to 2pmNew
 $695,000Active3 beds 2 baths2,038 sq. ft.
$695,000Active3 beds 2 baths2,038 sq. ft.8675 SW Alyssa Ln, Portland, OR 97225
MLS# 103234864Listed by: EXP REALTY, LLC - New
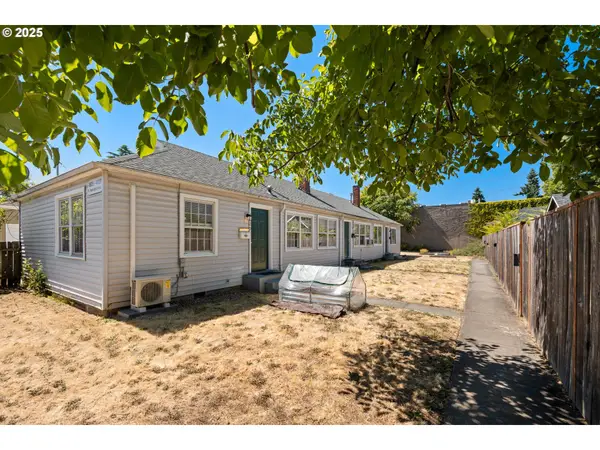 $499,000Active-- beds -- baths1,746 sq. ft.
$499,000Active-- beds -- baths1,746 sq. ft.4825 N Maryland Ave, Portland, OR 97217
MLS# 162313511Listed by: CASCADE HASSON SOTHEBY'S INTERNATIONAL REALTY - Open Sun, 2 to 4pmNew
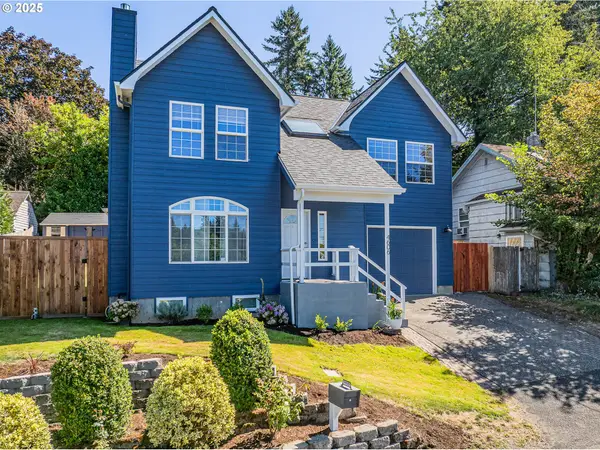 $625,000Active3 beds 3 baths1,866 sq. ft.
$625,000Active3 beds 3 baths1,866 sq. ft.4606 SW Martha St, Portland, OR 97221
MLS# 405000276Listed by: OPT - New
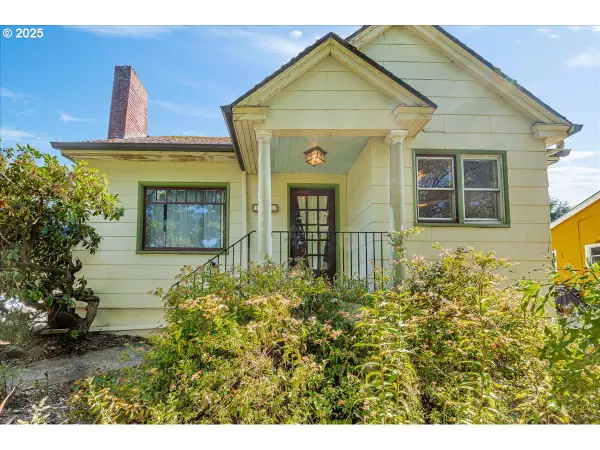 $425,000Active2 beds 2 baths1,636 sq. ft.
$425,000Active2 beds 2 baths1,636 sq. ft.1402 N Ainsworth St, Portland, OR 97217
MLS# 409160934Listed by: EXP REALTY, LLC - New
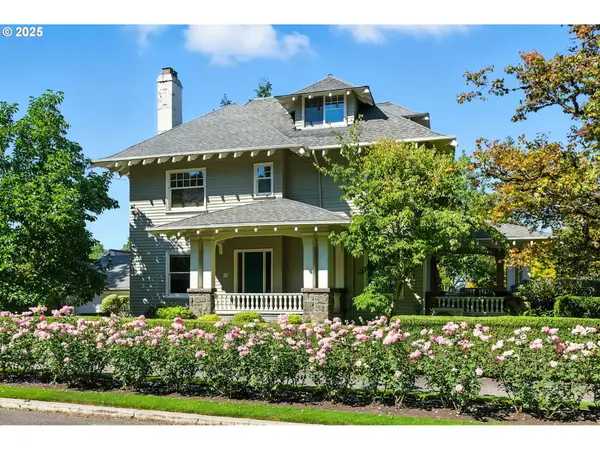 $1,875,000Active6 beds 5 baths5,675 sq. ft.
$1,875,000Active6 beds 5 baths5,675 sq. ft.2233 SW 18th Ave, Portland, OR 97201
MLS# 549254448Listed by: CASCADE HASSON SOTHEBY'S INTERNATIONAL REALTY - New
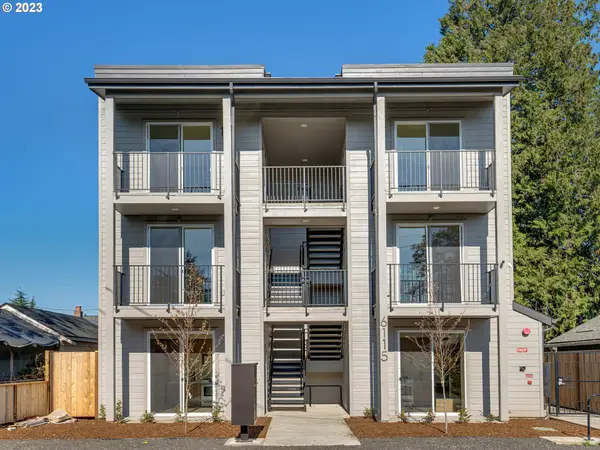 $199,900Active1 beds 1 baths500 sq. ft.
$199,900Active1 beds 1 baths500 sq. ft.6115 NE Multnomah St #9, Portland, OR 97213
MLS# 573756187Listed by: KELLER WILLIAMS REALTY PORTLAND PREMIERE - New
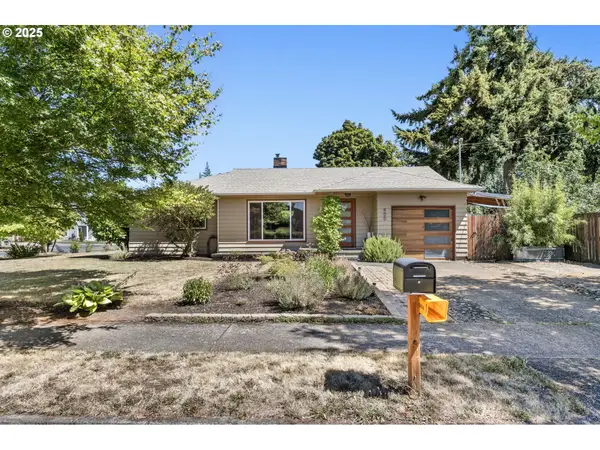 $445,000Active3 beds 1 baths1,962 sq. ft.
$445,000Active3 beds 1 baths1,962 sq. ft.900 NE 125th Ave, Portland, OR 97230
MLS# 596003148Listed by: RE/MAX EQUITY GROUP - Open Sat, 12 to 2pmNew
 $415,000Active2 beds 1 baths1,380 sq. ft.
$415,000Active2 beds 1 baths1,380 sq. ft.3307 NE 77th Ave, Portland, OR 97213
MLS# 598622821Listed by: INDEPENDENT REALTY - Open Sat, 1 to 3pmNew
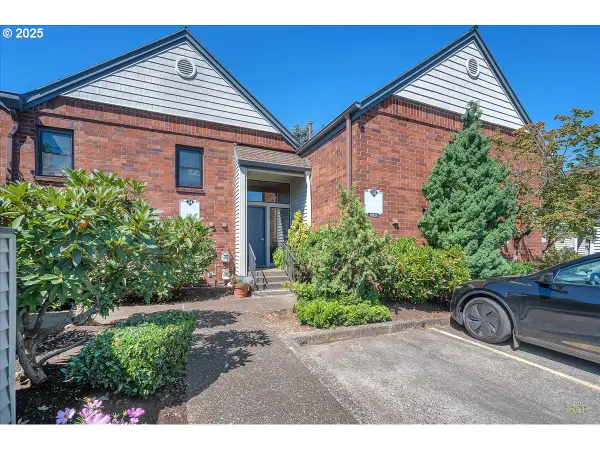 $335,000Active2 beds 2 baths1,128 sq. ft.
$335,000Active2 beds 2 baths1,128 sq. ft.14819 NE Sacramento St #106, Portland, OR 97230
MLS# 552817765Listed by: JOHN L. SCOTT PORTLAND CENTRAL  $589,000Active3 beds 2 baths1,506 sq. ft.
$589,000Active3 beds 2 baths1,506 sq. ft.2024 SW Howards Way #502, Portland, OR 97201
MLS# 781665780Listed by: JOHN L. SCOTT

