2136 NE Multnomah St, Portland, OR 97232
Local realty services provided by:Better Homes and Gardens Real Estate Equinox
2136 NE Multnomah St,Portland, OR 97232
$400,000
- 3 Beds
- 3 Baths
- 1,514 sq. ft.
- Condominium
- Pending
Listed by:shawn sturos
Office:coldwell banker bain
MLS#:344409313
Source:PORTLAND
Price summary
- Price:$400,000
- Price per sq. ft.:$264.2
- Monthly HOA dues:$281
About this home
Beautiful end-unit Craftsman townhouse condo with garage in a hidden little gem in Sullivan’s Village beside well-kept condos with only one neighbor attached. Great walk and bike scores to stroll or bike to most places. Excellent location close to shopping & dining on Broadway’s restaurant row, Freddys, New Seasons, Safeway, theaters, concerts, sporting events, pubs, coffee houses, farmer’s markets, plus hospitals in each direction. Trimet bus-line is around the corner and only 3 blocks to the Max to help take you over the river and to more amenities, the Zoo & the train station. Tall ceilings and hardwoods on main level into kitchen and living room. Gorgeous light-filled rooms have plantation shutters to let in as much light as you want. Cooks will love having a gas stove and the sleek New quartz counters with eating bar are perfect to gather everyone around. Wake up and have your coffee or tea out on your sun-filled deck. Other improvements include New carpeting upstairs, New stainless sink and New kitchen pull-down faucet. East-facing, vaulted primary suite has nice sized walk-in closet, water closet, dual vanity, tub/shower combo & linen closet. Also upstairs are two more bedrooms (or c/b an office, guest room, or a studio - you decide) plus another full bathroom, laundry & additional storage. All bedrooms have plantation shutters and roll-down blinds. For those working from home you get the convenience of walking down the hall at end of your work-day and shutting your office door to go out and enjoy all the fantastic amenities nearby. Gas forced-air heating and AC have been on a regular service contract. The HOA takes care of exterior and landscaping making it easy to lock up & leave and have someone else mow the front and take care of the yard and exterior for you.
Contact an agent
Home facts
- Year built:2004
- Listing ID #:344409313
- Added:159 day(s) ago
- Updated:September 29, 2025 at 12:19 PM
Rooms and interior
- Bedrooms:3
- Total bathrooms:3
- Full bathrooms:2
- Half bathrooms:1
- Living area:1,514 sq. ft.
Heating and cooling
- Cooling:Central Air
- Heating:Forced Air
Structure and exterior
- Roof:Composition
- Year built:2004
- Building area:1,514 sq. ft.
Schools
- High school:Jefferson
- Middle school:Harriet Tubman
- Elementary school:Irvington
Utilities
- Water:Public Water
- Sewer:Public Sewer
Finances and disclosures
- Price:$400,000
- Price per sq. ft.:$264.2
- Tax amount:$6,166 (2024)
New listings near 2136 NE Multnomah St
- New
 $1,400,000Active1 beds 1 baths4,700 sq. ft.
$1,400,000Active1 beds 1 baths4,700 sq. ft.8513 N Syracuse St, Portland, OR 97203
MLS# 786625473Listed by: KELLER WILLIAMS REALTY PORTLAND PREMIERE - New
 $385,000Active2 beds 1 baths784 sq. ft.
$385,000Active2 beds 1 baths784 sq. ft.6248 NE Wasco St, Portland, OR 97213
MLS# 336637169Listed by: MORE REALTY - New
 $349,900Active3 beds 3 baths970 sq. ft.
$349,900Active3 beds 3 baths970 sq. ft.3254 SE 115th Ave, Portland, OR 97266
MLS# 506193568Listed by: KELLER WILLIAMS REALTY PORTLAND PREMIERE - New
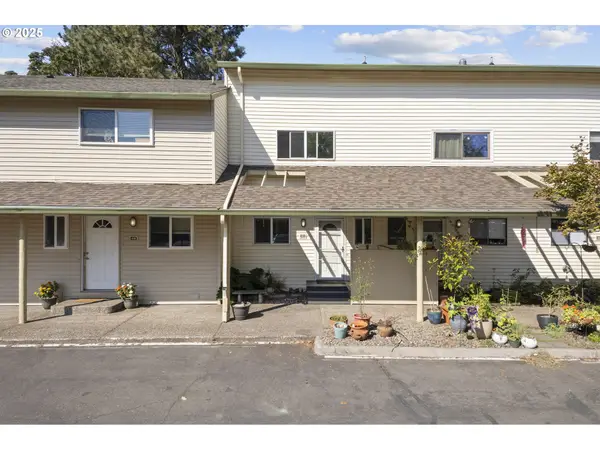 $254,500Active2 beds 2 baths1,184 sq. ft.
$254,500Active2 beds 2 baths1,184 sq. ft.413 N Hayden Bay Dr, Portland, OR 97217
MLS# 506985675Listed by: RE/MAX EQUITY GROUP - New
 $0Expired2 beds 3 baths
$0Expired2 beds 3 baths3250 115th Ave, Portland, OR 97266
MLS# 787709291Listed by: KELLER WILLIAMS REALTY PORTLAND PREMIERE - New
 $575,000Active-- beds -- baths
$575,000Active-- beds -- baths3306 SE 56th Ave, Portland, OR 97206
MLS# 566098146Listed by: JOHN L. SCOTT PORTLAND CENTRAL - New
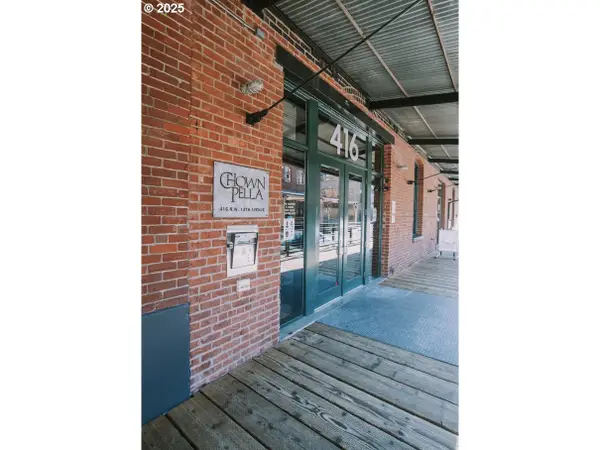 $559,000Active2 beds 1 baths1,085 sq. ft.
$559,000Active2 beds 1 baths1,085 sq. ft.416 NW 13th Ave Nw #309, Portland, OR 97209
MLS# 639856400Listed by: JO GOLD REALTY SERVICES - New
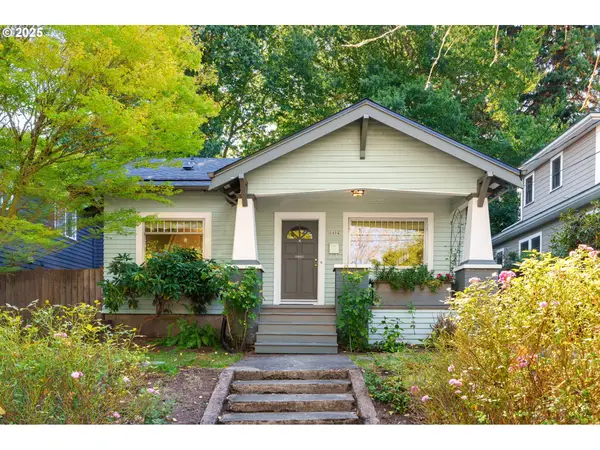 $649,900Active3 beds 1 baths2,034 sq. ft.
$649,900Active3 beds 1 baths2,034 sq. ft.404 S Dakota St, Portland, OR 97239
MLS# 369245307Listed by: BELROSE REALTY, LLC - New
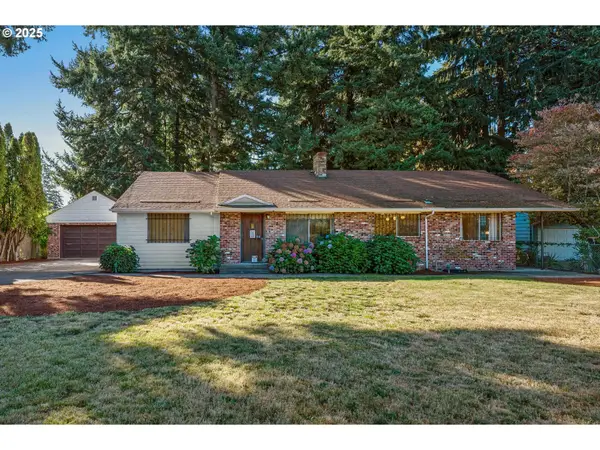 $369,999Active3 beds 1 baths1,861 sq. ft.
$369,999Active3 beds 1 baths1,861 sq. ft.15154 E Burnside St, Portland, OR 97233
MLS# 729824452Listed by: COLDWELL BANKER BAIN - New
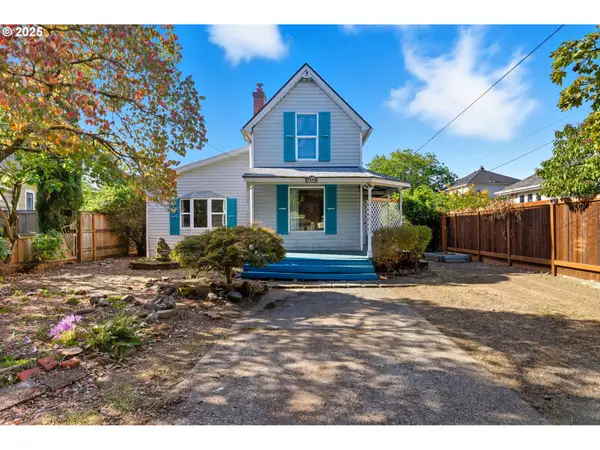 $499,000Active2 beds 1 baths1,840 sq. ft.
$499,000Active2 beds 1 baths1,840 sq. ft.7453 N Stockton Ave, Portland, OR 97203
MLS# 559580033Listed by: EXP REALTY LLC
