2208 NE 28th Ave, Portland, OR 97212
Local realty services provided by:Better Homes and Gardens Real Estate Equinox
2208 NE 28th Ave,Portland, OR 97212
$3,650,000
- 5 Beds
- 5 Baths
- 7,119 sq. ft.
- Single family
- Pending
Listed by: kristen kohnstamm
Office: cascade hasson sotheby's international realty
MLS#:652279036
Source:PORTLAND
Price summary
- Price:$3,650,000
- Price per sq. ft.:$512.71
About this home
Nestled in Grant Park’s coveted Dolph Park enclave, the C.H. Farrington Estate is a storied architectural gem thoughtfully reimagined for modern living. This enchanting 1925 storybook cottage, designed by celebrated architect Carl Linde, marries historic charm with sophisticated contemporary design. Set on nearly half an acre of private, park-like grounds, the home’s distinctive architecture pairs period-defining elements - rolled eaves, whimsical dormers, and arched doorways - with premium finishes and modern upgrades. The meticulously landscaped lot, with defined outdoor gathering spaces sheltered by mature trees, is as deliberately designed as the home itself - a secluded sanctuary in the heart of Northeast Portland. Inside, an antique fireplace and beautiful hardwood floors anchor a bright, open-concept living and dining space. In the kitchen, Wolf, Miele, and Sub-Zero appliances complement elegant marble countertops and a spacious island with dual sinks, while an adjoining butler's pantry allows for seamless entertaining. French doors open to the patio, blending indoor and outdoor living. An adjacent study with custom built-ins offers a refined workspace. Upstairs, the primary suite features dual marble vanities, a deep soaking tub, a Mr. Steam rain shower, and a generous walk-in closet. Two additional bedrooms, a laundry room, and a private deck overlooking the backyard complete this level, while a spacious top-floor bonus room with full bath offers flexible space for guests or recreation. The lower level caters to leisure and wellness with a theater room, wine storage, a home gym, and a guest suite with full bath. Recent updates include a new roof (2024), comprehensive mechanical systems, Waterworks plumbing fixtures, a Lutron remote lighting system, new windows, new steel doors, and earthquake retrofitting. Grant Park offers easy access to some of the city’s best shops and restaurants, with downtown Portland just 10 minutes away. [Home Energy Score = 1. HES Report at https://rpt.greenbuildingregistry.com/hes/OR10214977]
Contact an agent
Home facts
- Year built:1925
- Listing ID #:652279036
- Added:715 day(s) ago
- Updated:February 10, 2026 at 08:36 AM
Rooms and interior
- Bedrooms:5
- Total bathrooms:5
- Full bathrooms:4
- Half bathrooms:1
- Living area:7,119 sq. ft.
Heating and cooling
- Cooling:Central Air
- Heating:Radiant, Zoned
Structure and exterior
- Roof:Composition, Shingle
- Year built:1925
- Building area:7,119 sq. ft.
- Lot area:0.39 Acres
Schools
- High school:Grant
- Middle school:Beverly Cleary
- Elementary school:Beverly Cleary
Utilities
- Water:Public Water
- Sewer:Public Sewer
Finances and disclosures
- Price:$3,650,000
- Price per sq. ft.:$512.71
- Tax amount:$38,070 (2024)
New listings near 2208 NE 28th Ave
- New
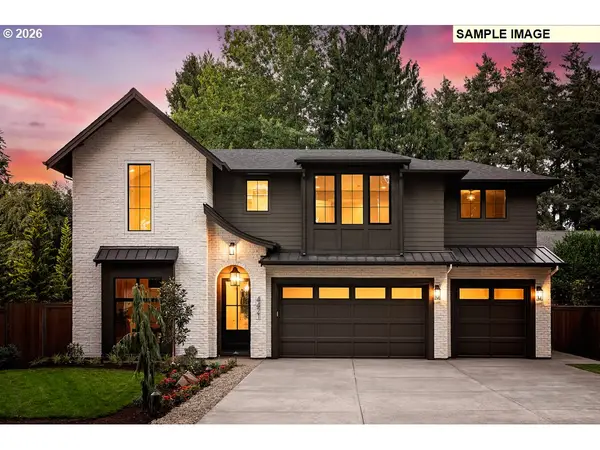 $1,577,050Active4 beds 4 baths3,347 sq. ft.
$1,577,050Active4 beds 4 baths3,347 sq. ft.484 SW 95th Ave, Portland, OR 97225
MLS# 265166159Listed by: RENAISSANCE DEVELOPMENT CORP. - New
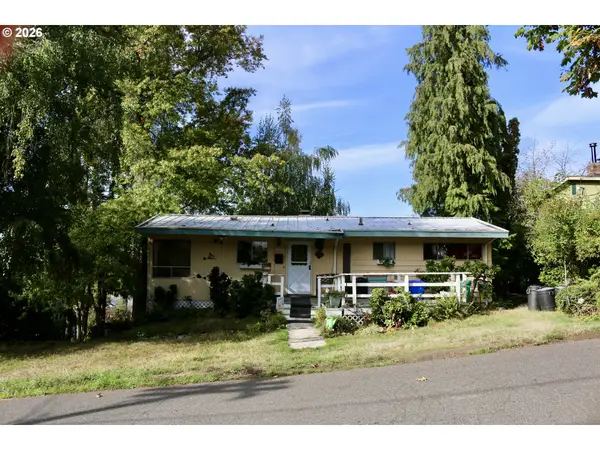 $550,000Active3 beds 2 baths1,487 sq. ft.
$550,000Active3 beds 2 baths1,487 sq. ft.7137 SW 32nd Ave, Portland, OR 97219
MLS# 665270237Listed by: 503 PROPERTIES INC - New
 $565,000Active0 Acres
$565,000Active0 Acres484 SW 95th Ave, Portland, OR 97225
MLS# 170217048Listed by: RENAISSANCE DEVELOPMENT CORP. - Open Sun, 12 to 2pmNew
 $714,900Active4 beds 3 baths1,778 sq. ft.
$714,900Active4 beds 3 baths1,778 sq. ft.1220 SE Lambert St, Portland, OR 97202
MLS# 261677142Listed by: KELLER WILLIAMS REALTY PROFESSIONALS - New
 $625,000Active-- beds -- baths
$625,000Active-- beds -- baths745 SW Maplecrest Dr, Portland, OR 97219
MLS# 278415982Listed by: MORE REALTY - Open Thu, 11am to 1pmNew
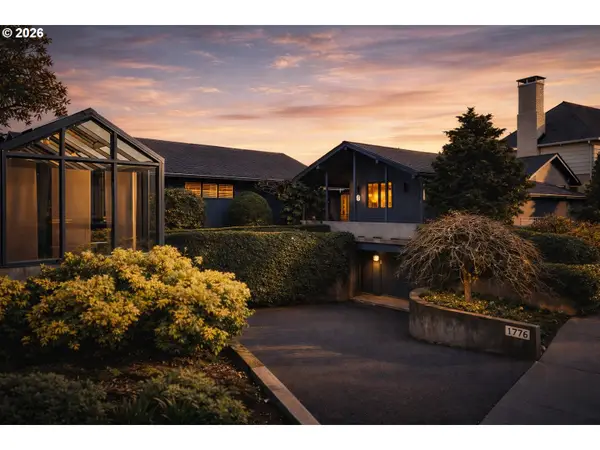 $1,675,000Active5 beds 6 baths5,466 sq. ft.
$1,675,000Active5 beds 6 baths5,466 sq. ft.1776 SW Montgomery Dr, Portland, OR 97201
MLS# 278906550Listed by: WINDERMERE REALTY TRUST - New
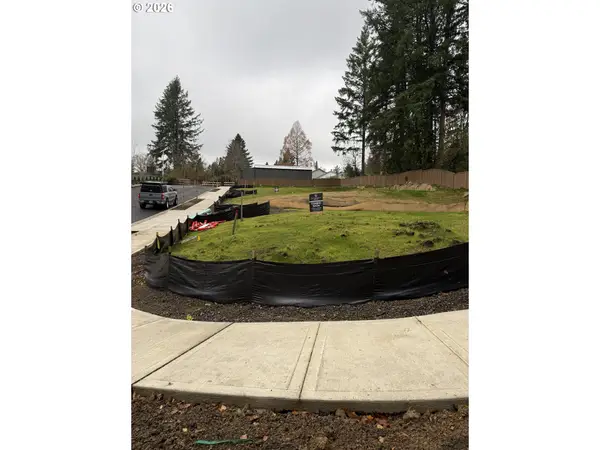 $565,000Active0 Acres
$565,000Active0 Acres462 SW 95th, Portland, OR 97225
MLS# 304965166Listed by: RENAISSANCE DEVELOPMENT CORP. - Open Sat, 11am to 1pmNew
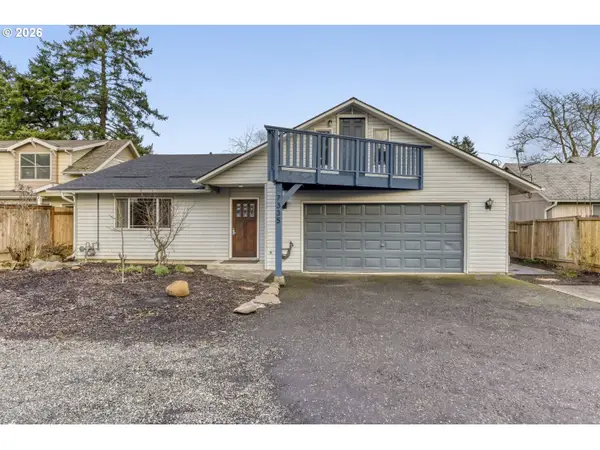 $479,000Active4 beds 3 baths2,254 sq. ft.
$479,000Active4 beds 3 baths2,254 sq. ft.7335 SE Henderson St, Portland, OR 97206
MLS# 617463064Listed by: RE/MAX EQUITY GROUP - New
 $625,000Active2 beds 1 baths1,885 sq. ft.
$625,000Active2 beds 1 baths1,885 sq. ft.745 SW Maplecrest Dr, Portland, OR 97219
MLS# 622521416Listed by: MORE REALTY - New
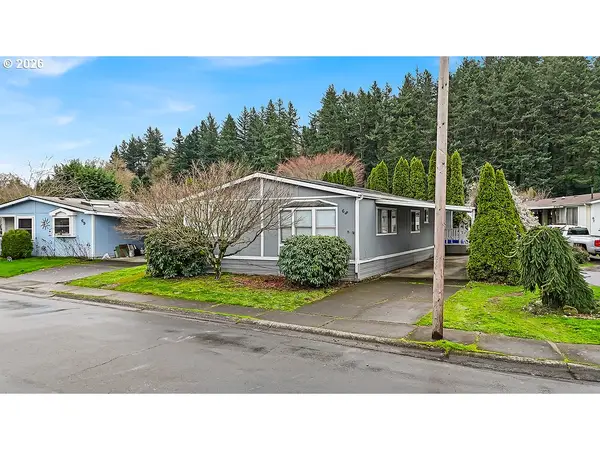 $135,000Active3 beds 2 baths1,596 sq. ft.
$135,000Active3 beds 2 baths1,596 sq. ft.16000 SE Powell Blvd #68, Portland, OR 97236
MLS# 238181341Listed by: KELLER WILLIAMS REALTY PORTLAND PREMIERE

