2304 NW Jessamine Way, Portland, OR 97229
Local realty services provided by:Better Homes and Gardens Real Estate Realty Partners
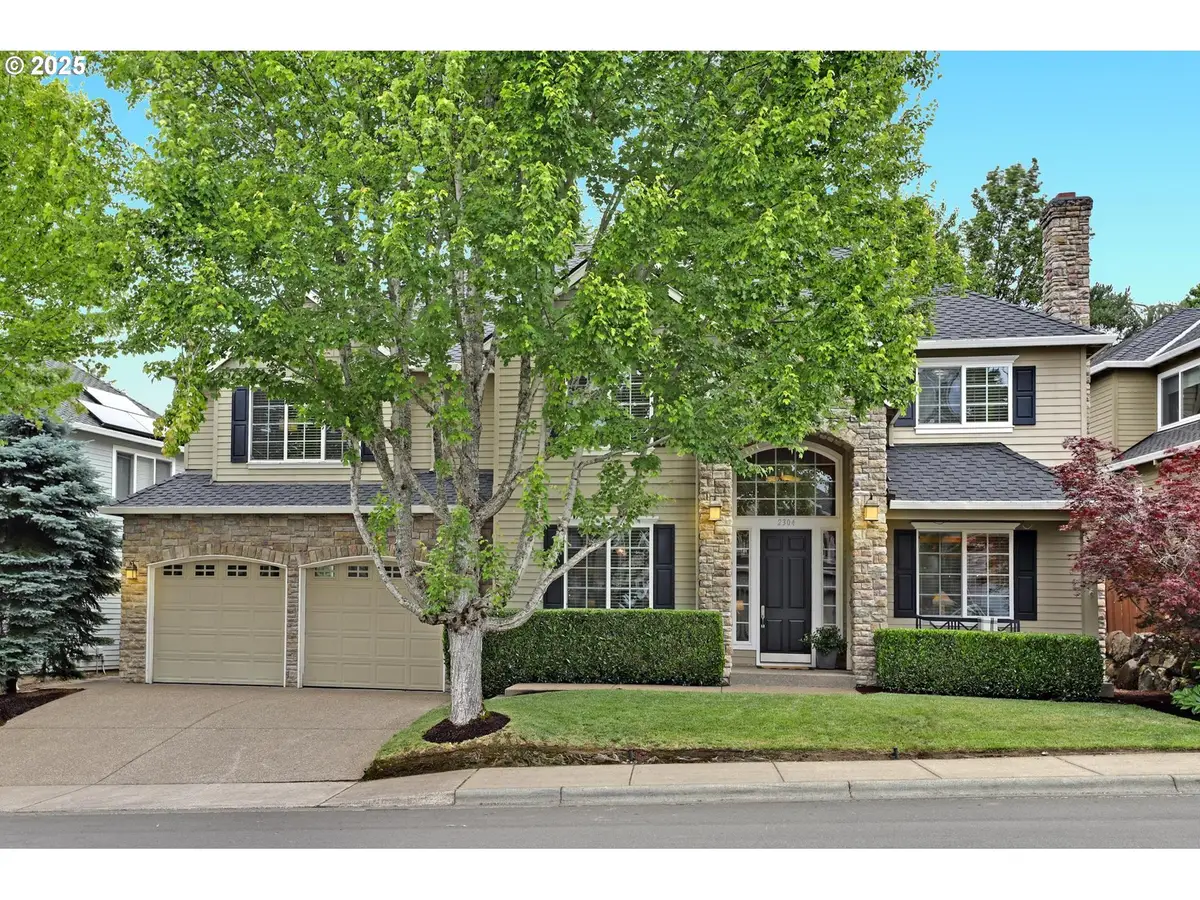

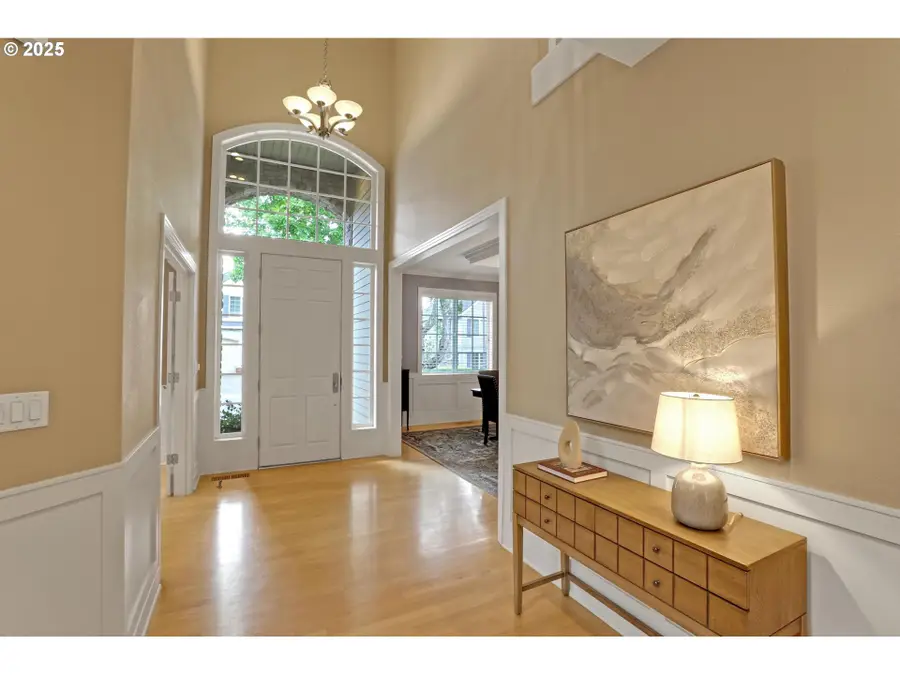
Listed by:dirk hmura
Office:the agency portland
MLS#:765232344
Source:PORTLAND
Price summary
- Price:$1,025,000
- Price per sq. ft.:$292.52
- Monthly HOA dues:$33.33
About this home
Exceptional curb appeal in the sought-after Bauer Oaks neighborhood. Located on a quiet street—just a short walk to restaurants, shopping, the library, and coffee shop in the heart of Cedar Mill. A welcoming covered front porch invites you in and sets the stage for the thoughtfully designed interior. Inside, the main level offers a flexible and functional layout with a private office with custom built-ins and fireplace, formal dining room with classic wainscoting, and a spacious great room featuring soaring ceilings, custom built-ins, fireplace and a wall of windows that frame the peaceful, fully fenced backyard. The kitchen is perfect for everyday living and entertaining, complete with an eating nook, center island, abundant cabinet space, and a butler’s pantry that connects seamlessly to the dining room. Upstairs, the spacious primary suite features French doors, a large walk-in closet, and a beautifully appointed bath with double sinks, a soaking tub, and a walk-in shower. Three additional bedrooms, a full hall bathroom, and a large bonus room with a closet that can work as a fifth bedroom. The backyard is a serene retreat with mature landscaping, a paved patio, and ample room to relax or entertain. Additional features include a brand-new Presidential roof and a 3 car tandem garage. Top-rated schools: Bonny Slope, Tumwater & Sunset, with nearby access to St. Pius X.
Contact an agent
Home facts
- Year built:2001
- Listing Id #:765232344
- Added:57 day(s) ago
- Updated:August 14, 2025 at 07:17 AM
Rooms and interior
- Bedrooms:4
- Total bathrooms:3
- Full bathrooms:2
- Half bathrooms:1
- Living area:3,504 sq. ft.
Heating and cooling
- Cooling:Central Air
- Heating:Forced Air
Structure and exterior
- Roof:Composition
- Year built:2001
- Building area:3,504 sq. ft.
- Lot area:0.15 Acres
Schools
- High school:Sunset
- Middle school:Tumwater
- Elementary school:Bonny Slope
Utilities
- Water:Public Water
- Sewer:Public Sewer
Finances and disclosures
- Price:$1,025,000
- Price per sq. ft.:$292.52
- Tax amount:$11,685 (2024)
New listings near 2304 NW Jessamine Way
- New
 $695,000Active3 beds 2 baths2,038 sq. ft.
$695,000Active3 beds 2 baths2,038 sq. ft.8675 SW Alyssa Ln, Portland, OR 97225
MLS# 103234864Listed by: EXP REALTY, LLC - New
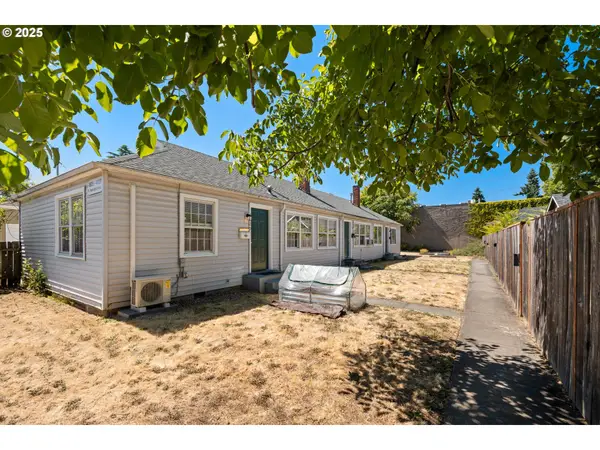 $499,000Active-- beds -- baths1,746 sq. ft.
$499,000Active-- beds -- baths1,746 sq. ft.4825 N Maryland Ave, Portland, OR 97217
MLS# 162313511Listed by: CASCADE HASSON SOTHEBY'S INTERNATIONAL REALTY - New
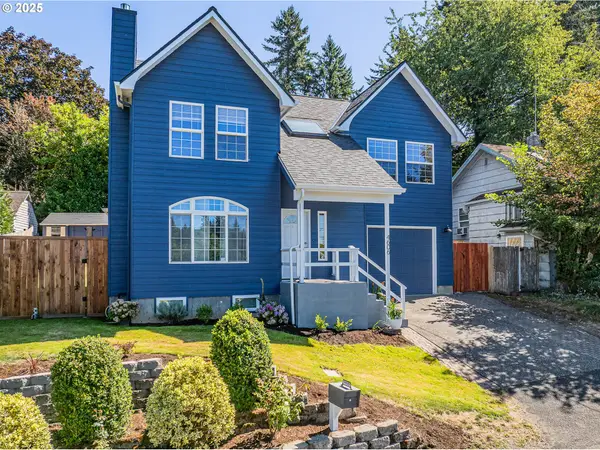 $625,000Active3 beds 3 baths1,866 sq. ft.
$625,000Active3 beds 3 baths1,866 sq. ft.4606 SW Martha St, Portland, OR 97221
MLS# 405000276Listed by: OPT - New
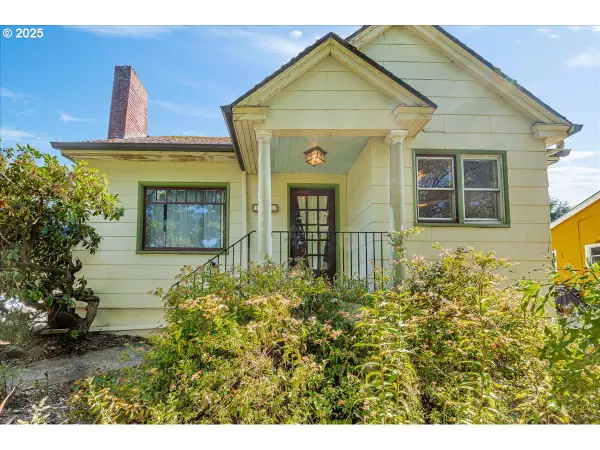 $425,000Active2 beds 2 baths1,636 sq. ft.
$425,000Active2 beds 2 baths1,636 sq. ft.1402 N Ainsworth St, Portland, OR 97217
MLS# 409160934Listed by: EXP REALTY, LLC - New
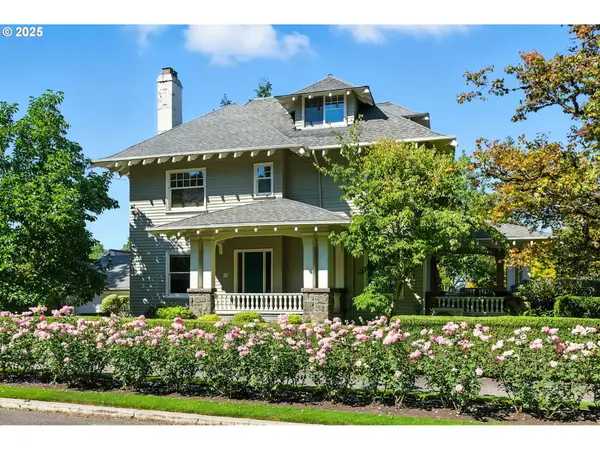 $1,875,000Active6 beds 5 baths5,675 sq. ft.
$1,875,000Active6 beds 5 baths5,675 sq. ft.2233 SW 18th Ave, Portland, OR 97201
MLS# 549254448Listed by: CASCADE HASSON SOTHEBY'S INTERNATIONAL REALTY - New
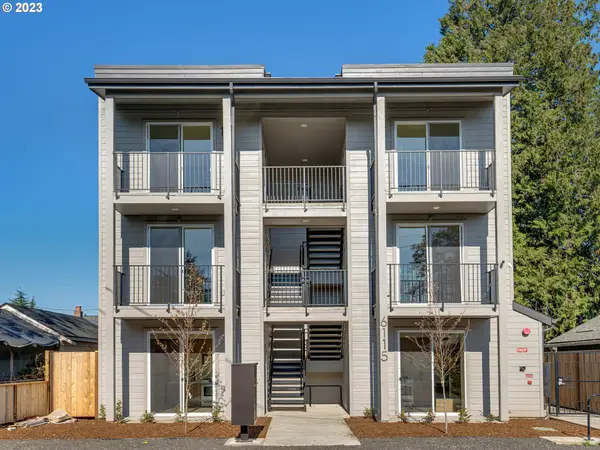 $199,900Active1 beds 1 baths500 sq. ft.
$199,900Active1 beds 1 baths500 sq. ft.6115 NE Multnomah St #9, Portland, OR 97213
MLS# 573756187Listed by: KELLER WILLIAMS REALTY PORTLAND PREMIERE - New
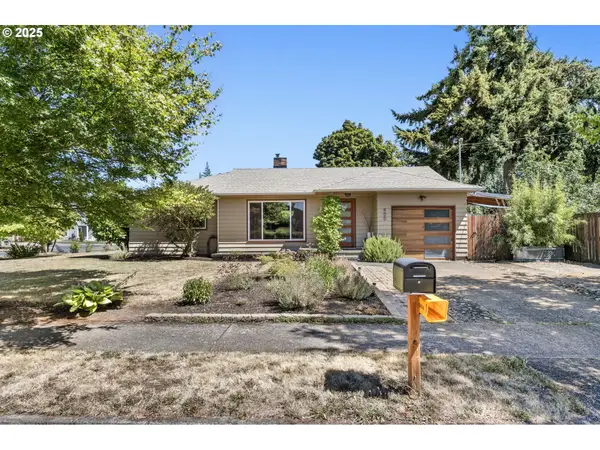 $445,000Active3 beds 1 baths1,962 sq. ft.
$445,000Active3 beds 1 baths1,962 sq. ft.900 NE 125th Ave, Portland, OR 97230
MLS# 596003148Listed by: RE/MAX EQUITY GROUP - New
 $415,000Active2 beds 1 baths1,380 sq. ft.
$415,000Active2 beds 1 baths1,380 sq. ft.3307 NE 77th Ave, Portland, OR 97213
MLS# 598622821Listed by: INDEPENDENT REALTY - New
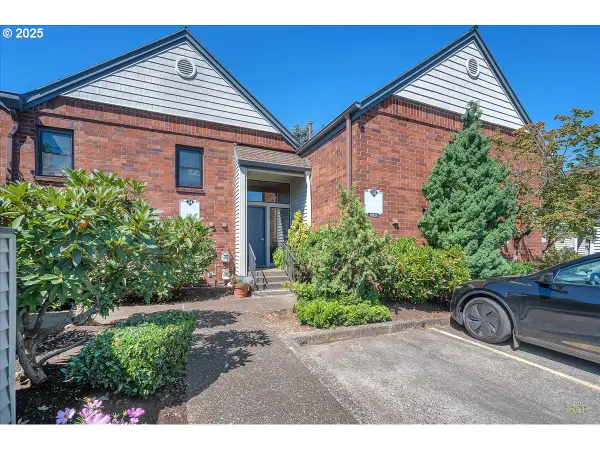 $335,000Active2 beds 2 baths1,128 sq. ft.
$335,000Active2 beds 2 baths1,128 sq. ft.14819 NE Sacramento St #106, Portland, OR 97230
MLS# 552817765Listed by: JOHN L. SCOTT PORTLAND CENTRAL  $589,000Active3 beds 2 baths1,506 sq. ft.
$589,000Active3 beds 2 baths1,506 sq. ft.2024 SW Howards Way #502, Portland, OR 97201
MLS# 781665780Listed by: JOHN L. SCOTT

