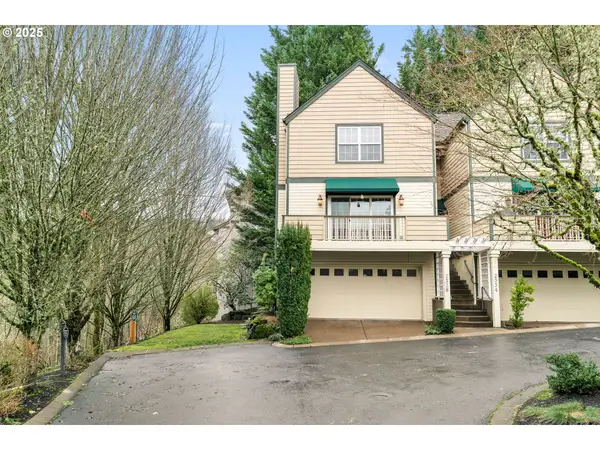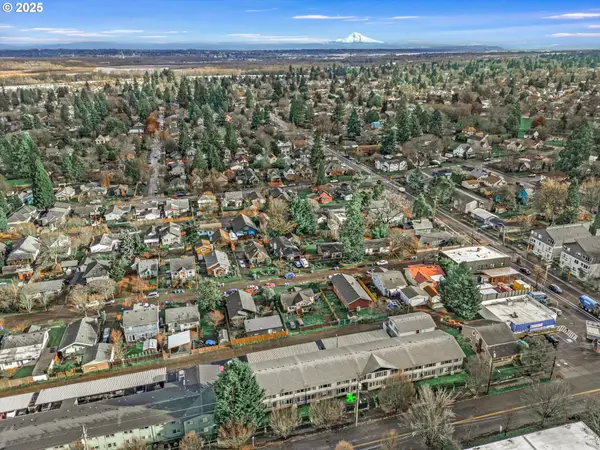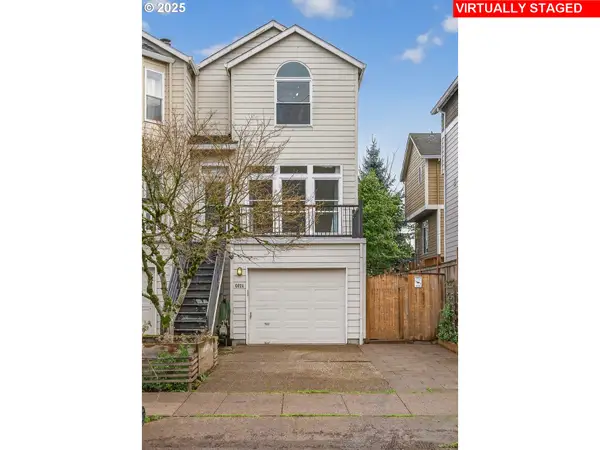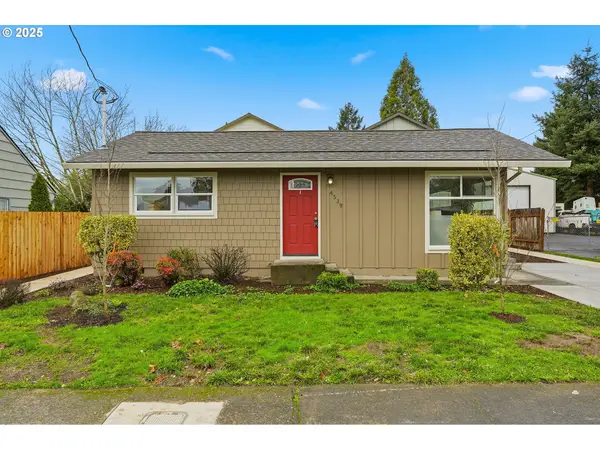2335 SW Imperial Ct, Portland, OR 97225
Local realty services provided by:Better Homes and Gardens Real Estate Equinox
2335 SW Imperial Ct,Portland, OR 97225
$650,000
- 3 Beds
- 3 Baths
- - sq. ft.
- Single family
- Sold
Listed by: sharon fleming
Office: coldwell banker bain
MLS#:318905783
Source:PORTLAND
Sorry, we are unable to map this address
Price summary
- Price:$650,000
About this home
Vista Hills one level ranch ready for you to customize and make it your own! Ideal location on quiet court in the heart of Vista Hills. Solid 3 bedroom, 2.1 bath with sun room & office. Good bones! New roof & gutters Fall 2025. Newer furnace (2021). Kitchen with granite, tile floor, gas cooking, pantry and tons of storage. Hardwood floors throughout. Two fireplaces - one wood & one gas. Easy care yard with mature trees ready for your vision. Highly sought after unincorporated Washington County! Vista Hills is a charming community boasting a unique blend of suburban tranquility and urban convenience. Known for it's serene landscapes, residents enjoy access to community amenities likes parks and trails as well as excellent schools. Easy access to 26 & 217, shopping, dining, recreation, tech, Nike, medical facilities, Portland City Center and more. All this and more in Vista Hills! Welcome Home!
Contact an agent
Home facts
- Year built:1967
- Listing ID #:318905783
- Added:45 day(s) ago
- Updated:December 30, 2025 at 01:19 AM
Rooms and interior
- Bedrooms:3
- Total bathrooms:3
- Full bathrooms:2
- Half bathrooms:1
Heating and cooling
- Cooling:Central Air, Heat Pump
- Heating:Forced Air, Heat Pump
Structure and exterior
- Roof:Composition
- Year built:1967
Schools
- High school:Beaverton
- Middle school:Cedar Park
- Elementary school:Ridgewood
Utilities
- Water:Public Water
- Sewer:Public Sewer
Finances and disclosures
- Price:$650,000
- Tax amount:$8,385 (2025)
New listings near 2335 SW Imperial Ct
- New
 $390,000Active2 beds 2 baths1,262 sq. ft.
$390,000Active2 beds 2 baths1,262 sq. ft.2338 NW Edgewood Pl #32, Portland, OR 97229
MLS# 794360323Listed by: REAL BROKER - New
 $210,000Active2 beds 1 baths751 sq. ft.
$210,000Active2 beds 1 baths751 sq. ft.9221 N Lombard St #11, Portland, OR 97203
MLS# 482336040Listed by: EXP REALTY, LLC - New
 $499,900Active5 beds 2 baths3,880 sq. ft.
$499,900Active5 beds 2 baths3,880 sq. ft.9350 SE Taylor St, Portland, OR 97216
MLS# 122994614Listed by: MORE REALTY - New
 $455,000Active3 beds 3 baths1,316 sq. ft.
$455,000Active3 beds 3 baths1,316 sq. ft.8413 N Gloucester Ave, Portland, OR 97203
MLS# 601669864Listed by: RAREBIRD REAL ESTATE - Open Wed, 12 to 2pmNew
 $620,000Active3 beds 3 baths1,825 sq. ft.
$620,000Active3 beds 3 baths1,825 sq. ft.6624 S Virginia Ave, Portland, OR 97239
MLS# 757362361Listed by: JOHN L. SCOTT PORTLAND CENTRAL - New
 $494,900Active3 beds 2 baths1,938 sq. ft.
$494,900Active3 beds 2 baths1,938 sq. ft.9326 SE Mill St, Portland, OR 97216
MLS# 766623005Listed by: MORE REALTY - New
 $895,000Active2 beds 2 baths2,139 sq. ft.
$895,000Active2 beds 2 baths2,139 sq. ft.1255 NW 9th Ave #411/413, Portland, OR 97209
MLS# 182827330Listed by: PREMIERE PROPERTY GROUP, LLC - New
 $369,900Active3 beds 2 baths1,178 sq. ft.
$369,900Active3 beds 2 baths1,178 sq. ft.4537 SE 97th Ave, Portland, OR 97266
MLS# 436116321Listed by: HARCOURTS REAL ESTATE NETWORK GROUP - New
 $369,900Active3 beds 2 baths1,178 sq. ft.
$369,900Active3 beds 2 baths1,178 sq. ft.4541 SE 97th Ave, Portland, OR 97266
MLS# 453550373Listed by: HARCOURTS REAL ESTATE NETWORK GROUP - New
 $339,900Active2 beds 1 baths720 sq. ft.
$339,900Active2 beds 1 baths720 sq. ft.4539 SE 97th Ave, Portland, OR 97266
MLS# 708474555Listed by: HARCOURTS REAL ESTATE NETWORK GROUP
