23586 NW St Helens Rd, Slip #U30, Portland, OR 97231
Local realty services provided by:Better Homes and Gardens Real Estate Realty Partners
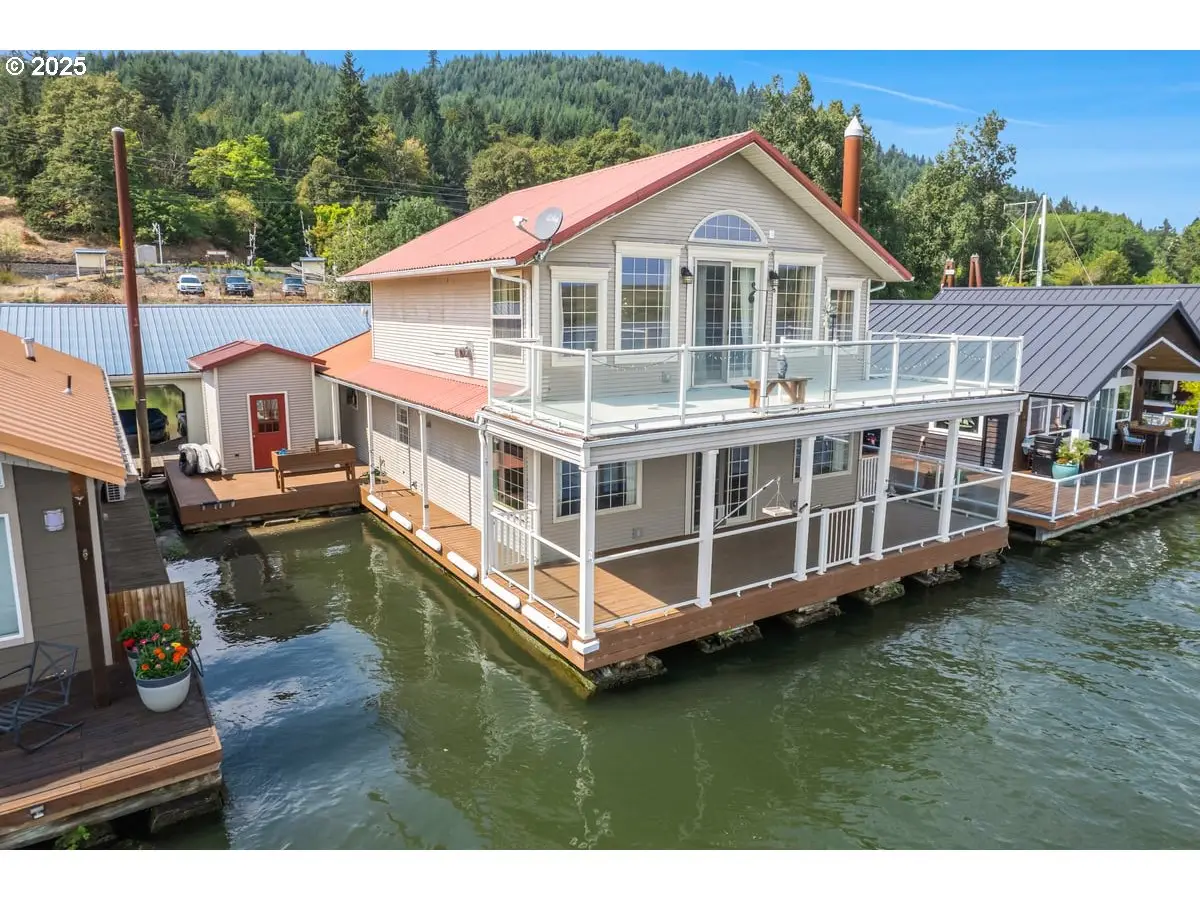
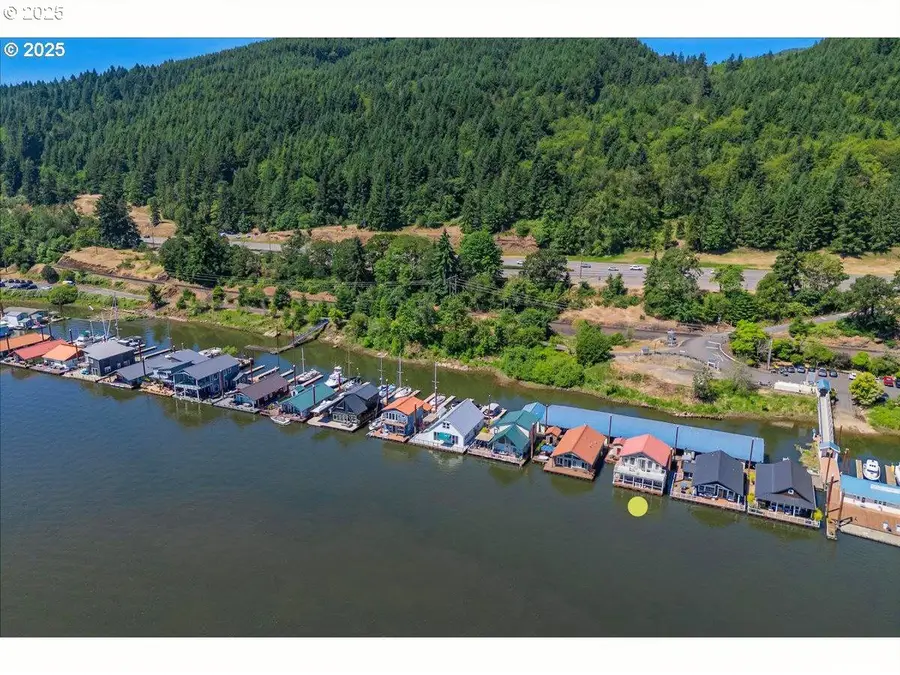
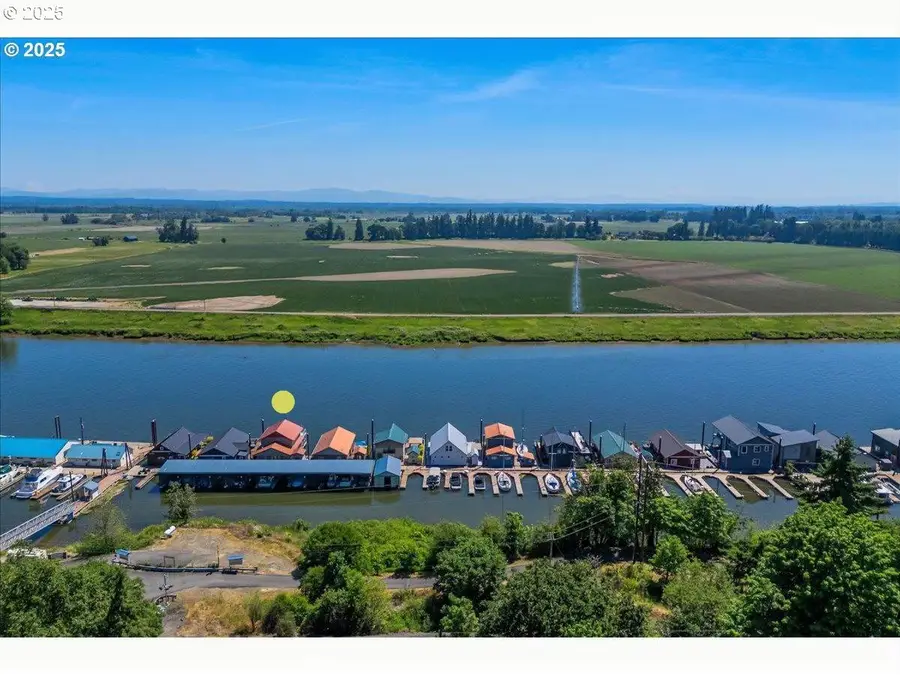
23586 NW St Helens Rd, Slip #U30,Portland, OR 97231
$450,000
- 3 Beds
- 2 Baths
- 1,971 sq. ft.
- Single family
- Active
Listed by:stuart gunderson
Office:harcourts real estate network group
MLS#:358688295
Source:PORTLAND
Price summary
- Price:$450,000
- Price per sq. ft.:$228.31
About this home
Great floating home right on the river with territorial views of Sauvie's Island in the highly desirable Rocky Pointe Marina. This home has it's own private 35 ft boat slip right along the side of your deck to park your boat. Outstanding floor plan featuring a remodeled and spacious kitchen with eating bar. Big living room and dining room with river views that leads out to one of the two decks that run entire length of the home. There are 2 bdrms on the main level and a full bath. One of the bedrooms accesses the bathroom. Giving this home 2 master suites. The upstairs level is dedicated to the master bedroom. Vaulted 26x14 master with river views, fireplace and slider out to the deck. The master bdrm also has an additional 12x10 sitting room. The bathroom has both a shower and jetted bathtub as well as double sinks. There is a big attic storage room thru the master closet. On the main deck there is a shed in front of the boat slip for exterior storage. This marina has a secured gate to get down to the home as well as a secured parking lot. There is also a meeting/party room with a kitchen to gather and could be rented for private functions. Separate fenced off patio on the river with tables to visit with friends and neighbors. Marina also has a covered gazebo with fenced garden and private raised beds for those that like to garden. Rocky Pointe Marina even has their own fuel dock. $835 a month slip fee with a lease that goes thru 2043. Sewer, water and garbage is included. This is must see!!
Contact an agent
Home facts
- Year built:1950
- Listing Id #:358688295
- Added:1 day(s) ago
- Updated:August 28, 2025 at 01:21 AM
Rooms and interior
- Bedrooms:3
- Total bathrooms:2
- Full bathrooms:2
- Living area:1,971 sq. ft.
Heating and cooling
- Heating:Mini Split
Structure and exterior
- Roof:Metal
- Year built:1950
- Building area:1,971 sq. ft.
Schools
- High school:Scappoose
- Middle school:Scappoose
- Elementary school:Scappoose
Utilities
- Water:Community
- Sewer:Community
Finances and disclosures
- Price:$450,000
- Price per sq. ft.:$228.31
- Tax amount:$4,151 (2024)
New listings near 23586 NW St Helens Rd, Slip #U30
- New
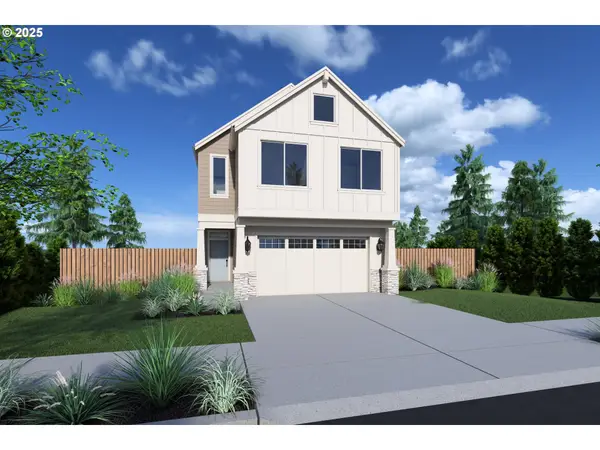 $885,000Active5 beds 4 baths2,608 sq. ft.
$885,000Active5 beds 4 baths2,608 sq. ft.11416 NW Elise Ln, Portland, OR 97229
MLS# 359729491Listed by: JOHN L. SCOTT PORTLAND CENTRAL - New
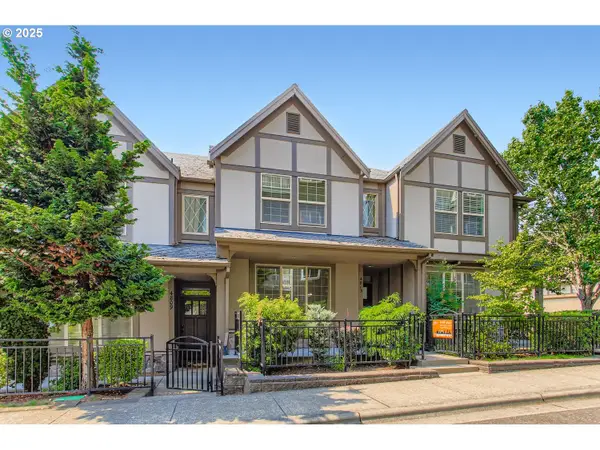 $425,000Active2 beds 3 baths1,476 sq. ft.
$425,000Active2 beds 3 baths1,476 sq. ft.4813 NW Blandy Ter, Portland, OR 97229
MLS# 417850123Listed by: CORE, REALTORS - Open Sat, 3 to 5pmNew
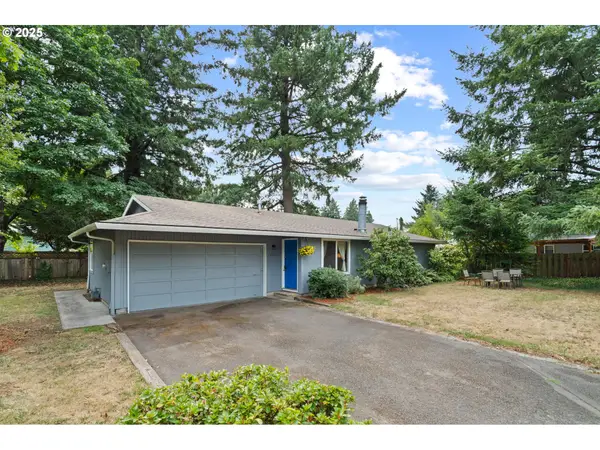 $425,000Active3 beds 2 baths1,008 sq. ft.
$425,000Active3 beds 2 baths1,008 sq. ft.14644 SE Bush St, Portland, OR 97236
MLS# 284290641Listed by: RE/MAX NORTHWEST - Open Fri, 3 to 5pmNew
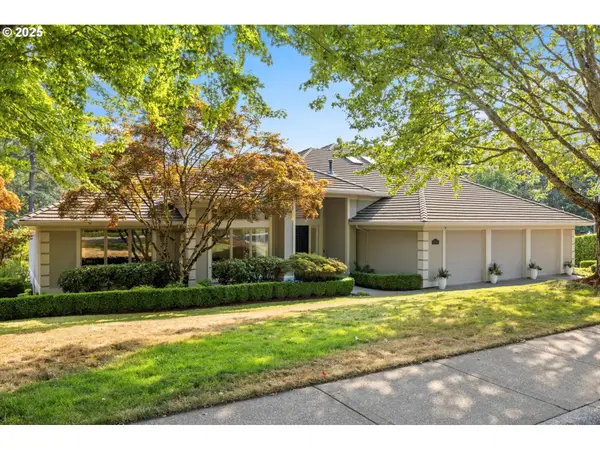 $1,350,000Active4 beds 4 baths4,258 sq. ft.
$1,350,000Active4 beds 4 baths4,258 sq. ft.1357 NW Benfield Dr, Portland, OR 97229
MLS# 485397548Listed by: THE AGENCY PORTLAND - New
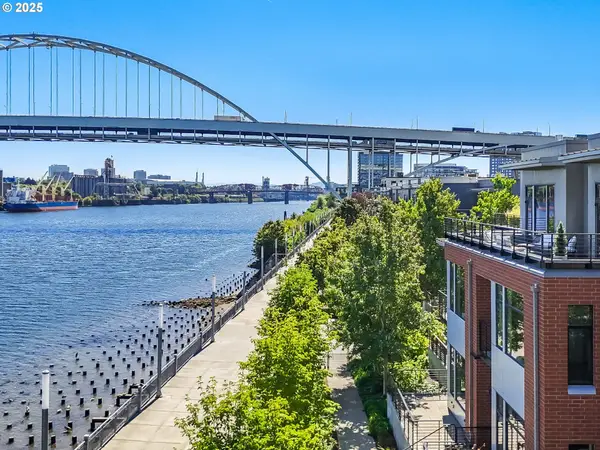 $1,689,000Active3 beds 4 baths3,820 sq. ft.
$1,689,000Active3 beds 4 baths3,820 sq. ft.1714 NW Riverscape St, Portland, OR 97209
MLS# 487347373Listed by: WINDERMERE REALTY TRUST - New
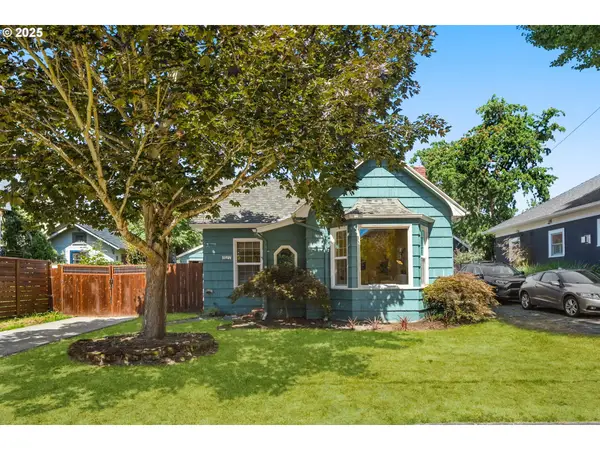 $525,000Active2 beds 1 baths1,071 sq. ft.
$525,000Active2 beds 1 baths1,071 sq. ft.1127 SE Sherrett St, Portland, OR 97202
MLS# 522669149Listed by: KELLER WILLIAMS REALTY PORTLAND PREMIERE 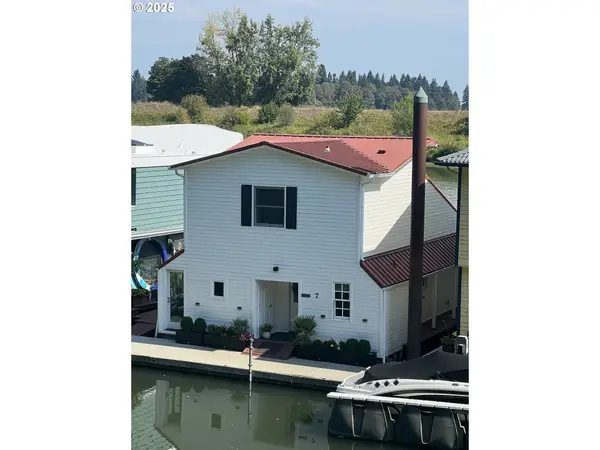 $670,000Pending2 beds 2 baths1,367 sq. ft.
$670,000Pending2 beds 2 baths1,367 sq. ft.14581 NW Larson Rd #7, Portland, OR 97231
MLS# 690277217Listed by: WORKS REAL ESTATE- New
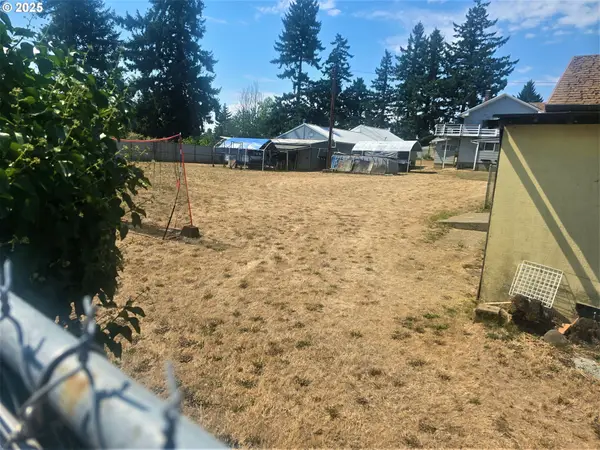 $850,000Active0.35 Acres
$850,000Active0.35 Acres8608 SE Flavel St, Portland, OR 97266
MLS# 383050248Listed by: KELLER WILLIAMS SUNSET CORRIDOR - New
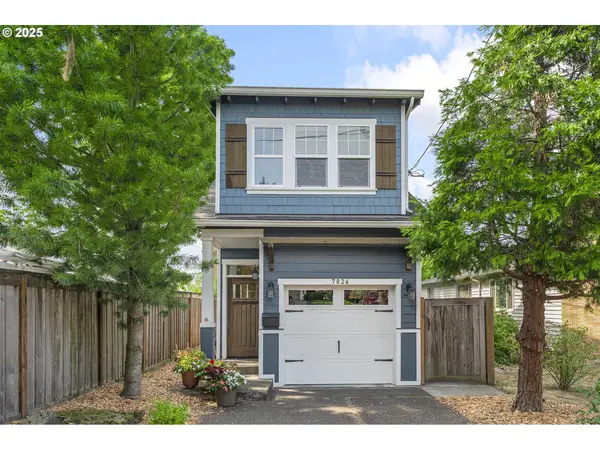 $549,000Active3 beds 3 baths1,682 sq. ft.
$549,000Active3 beds 3 baths1,682 sq. ft.7826 N Decatur St, Portland, OR 97203
MLS# 182145456Listed by: RE/MAX EQUITY GROUP

