2415 NE 38th Ave #B, Portland, OR 97212
Local realty services provided by:Better Homes and Gardens Real Estate Equinox
2415 NE 38th Ave #B,Portland, OR 97212
$550,000
- 2 Beds
- 2 Baths
- 936 sq. ft.
- Single family
- Pending
Listed by:andrew pienovi
Office:windermere realty trust
MLS#:513549692
Source:PORTLAND
Price summary
- Price:$550,000
- Price per sq. ft.:$587.61
- Monthly HOA dues:$80.83
About this home
Architect-designed by Modd Architecture and custom built by Snug Homes in collaboration with Oregon Home Works, this one-of-a-kind residence showcases elevated design, sustainable features, and premium finishes throughout. Vaulted and beamed ceilings create a striking sense of space, while polished concrete floors lend a clean, modern aesthetic. The chef’s kitchen is a true showstopper, featuring an induction cooktop, large quartz island, custom counters, and designer lighting.Enjoy seamless indoor-outdoor living with a covered patio, irrigated above-ground planter, and a fully fenced, professionally landscaped private yard. This home is completely move-in ready with included fridge, washer, dryer, and an irrigation system. Energy Star certified mini-split heating and cooling systems offer year-round efficiency, and the home is pre-plumbed for future solar panels—potentially making it net-zero! Ample interior and exterior storage add convenience to comfort.An exceptional blend of custom craftsmanship, thoughtful sustainability, and timeless design—this home is a rare opportunity you won’t want to miss. [Home Energy Score = 10. HES Report at https://rpt.greenbuildingregistry.com/hes/OR10239141]
Contact an agent
Home facts
- Year built:2025
- Listing ID #:513549692
- Added:96 day(s) ago
- Updated:September 19, 2025 at 07:25 AM
Rooms and interior
- Bedrooms:2
- Total bathrooms:2
- Full bathrooms:1
- Half bathrooms:1
- Living area:936 sq. ft.
Heating and cooling
- Heating:Mini Split
Structure and exterior
- Year built:2025
- Building area:936 sq. ft.
Schools
- High school:Grant
- Middle school:Beverly Cleary
- Elementary school:Beverly Cleary
Utilities
- Water:Public Water
- Sewer:Public Sewer
Finances and disclosures
- Price:$550,000
- Price per sq. ft.:$587.61
New listings near 2415 NE 38th Ave #B
- New
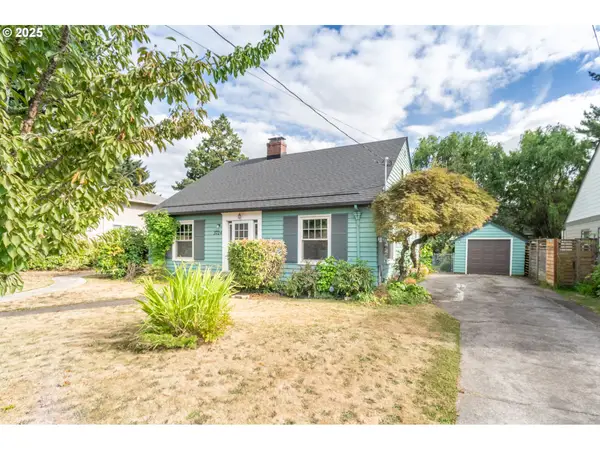 $1,050,000Active-- beds -- baths3,452 sq. ft.
$1,050,000Active-- beds -- baths3,452 sq. ft.3724 SE Franklin St, Portland, OR 97202
MLS# 187095383Listed by: MORE REALTY - New
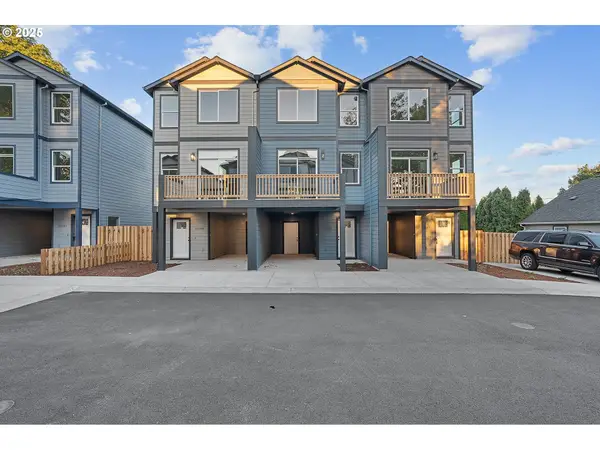 $355,900Active3 beds 3 baths1,546 sq. ft.
$355,900Active3 beds 3 baths1,546 sq. ft.11191 SE Stark St, Portland, OR 97216
MLS# 478465677Listed by: HARCOURTS REAL ESTATE NETWORK GROUP - New
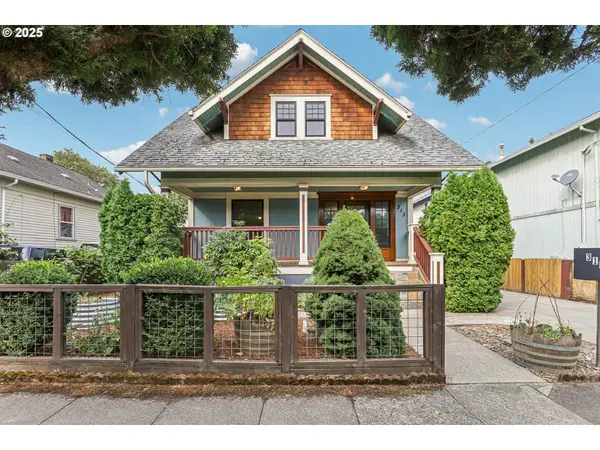 $499,900Active3 beds 2 baths1,975 sq. ft.
$499,900Active3 beds 2 baths1,975 sq. ft.313 SE 83rd Ave, Portland, OR 97216
MLS# 109170340Listed by: REDFIN - New
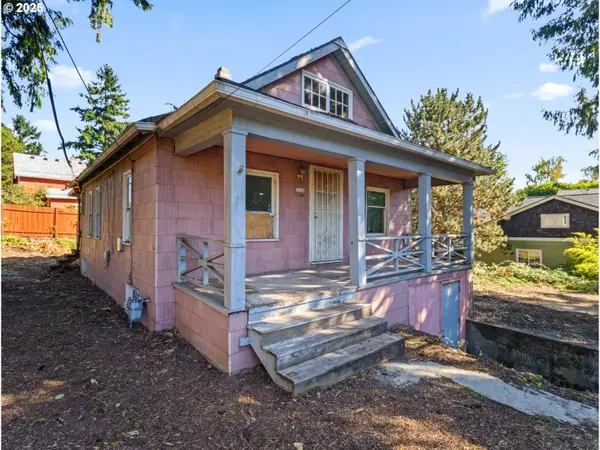 $325,000Active2 beds 1 baths1,932 sq. ft.
$325,000Active2 beds 1 baths1,932 sq. ft.3120 SE 53rd Ave, Portland, OR 97206
MLS# 363335816Listed by: JOHN L. SCOTT - New
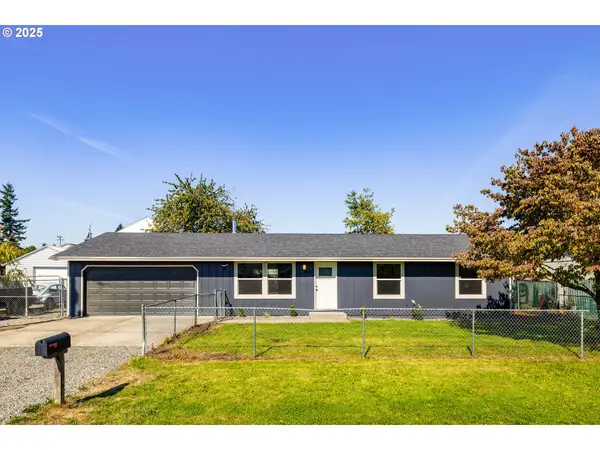 $474,900Active3 beds 2 baths1,144 sq. ft.
$474,900Active3 beds 2 baths1,144 sq. ft.14405 SE Alder St, Portland, OR 97233
MLS# 395362432Listed by: MORE REALTY - New
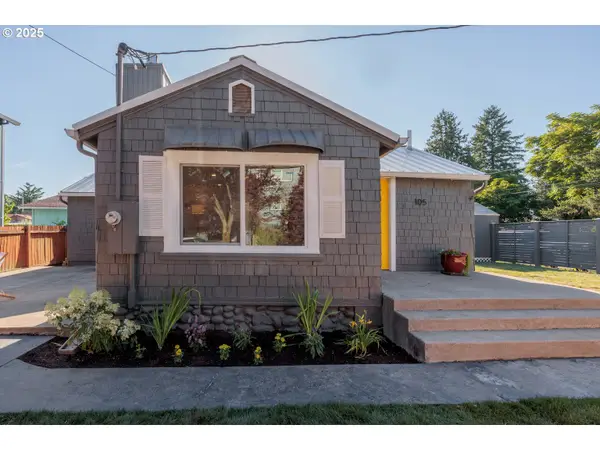 $369,500Active2 beds 1 baths1,369 sq. ft.
$369,500Active2 beds 1 baths1,369 sq. ft.105 SE 119th Ave, Portland, OR 97216
MLS# 519227444Listed by: KELLER WILLIAMS REALTY PORTLAND PREMIERE - New
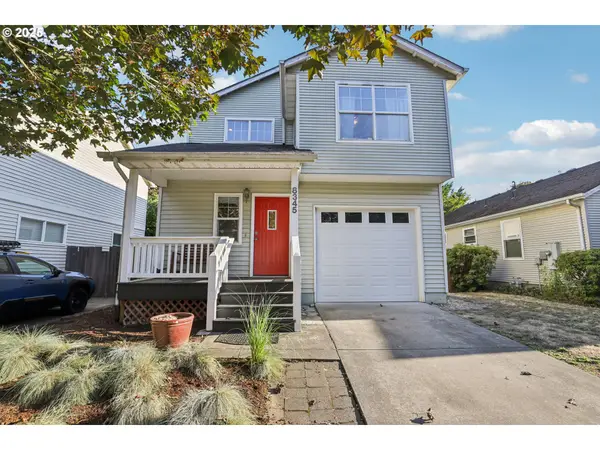 $425,000Active3 beds 2 baths1,428 sq. ft.
$425,000Active3 beds 2 baths1,428 sq. ft.8345 N Bliss St, Portland, OR 97203
MLS# 532490832Listed by: REDFIN - New
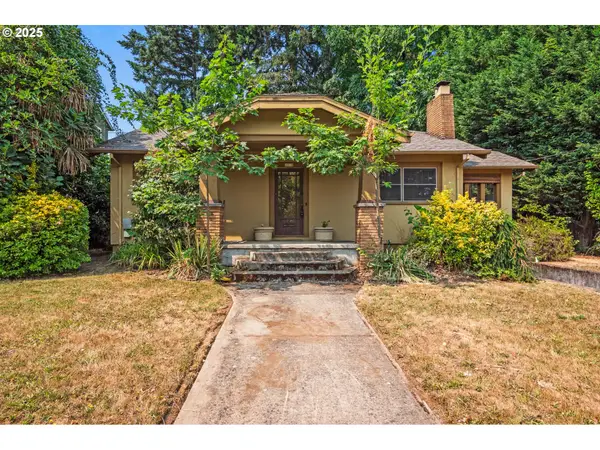 $1,000,000Active0 Acres
$1,000,000Active0 Acres6219 N Minnesota Ave, Portland, OR 97217
MLS# 703802444Listed by: TINDELL & CO - New
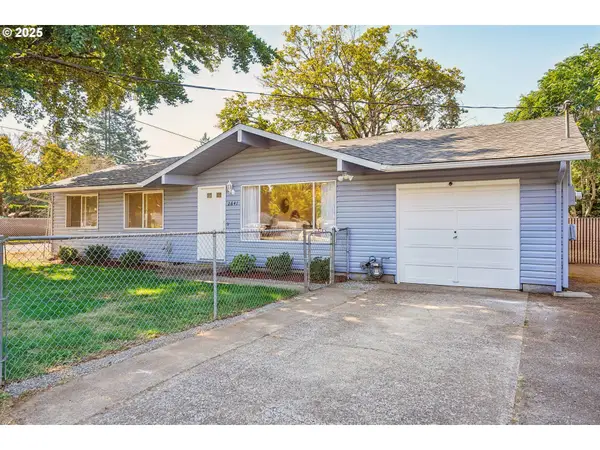 $459,000Active3 beds 1 baths1,144 sq. ft.
$459,000Active3 beds 1 baths1,144 sq. ft.2641 SE 168th Ave, Portland, OR 97236
MLS# 764217812Listed by: WORKS REAL ESTATE - Open Sun, 2 to 4pmNew
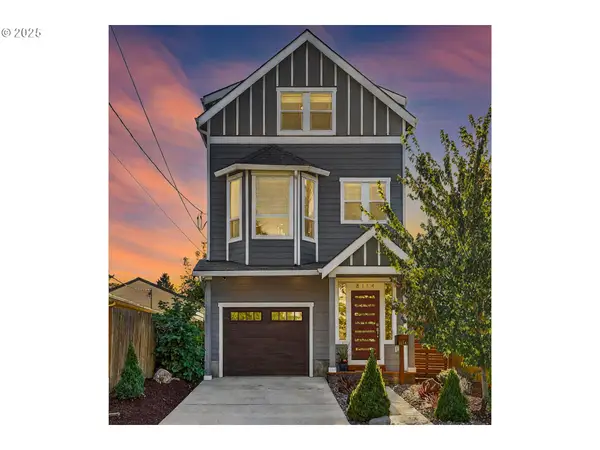 $489,000Active3 beds 3 baths1,554 sq. ft.
$489,000Active3 beds 3 baths1,554 sq. ft.8114 NE Failing St, Portland, OR 97213
MLS# 139068126Listed by: KELLER WILLIAMS PDX CENTRAL
