2428 SE Ladd Ave, Portland, OR 97214
Local realty services provided by:Better Homes and Gardens Real Estate Realty Partners

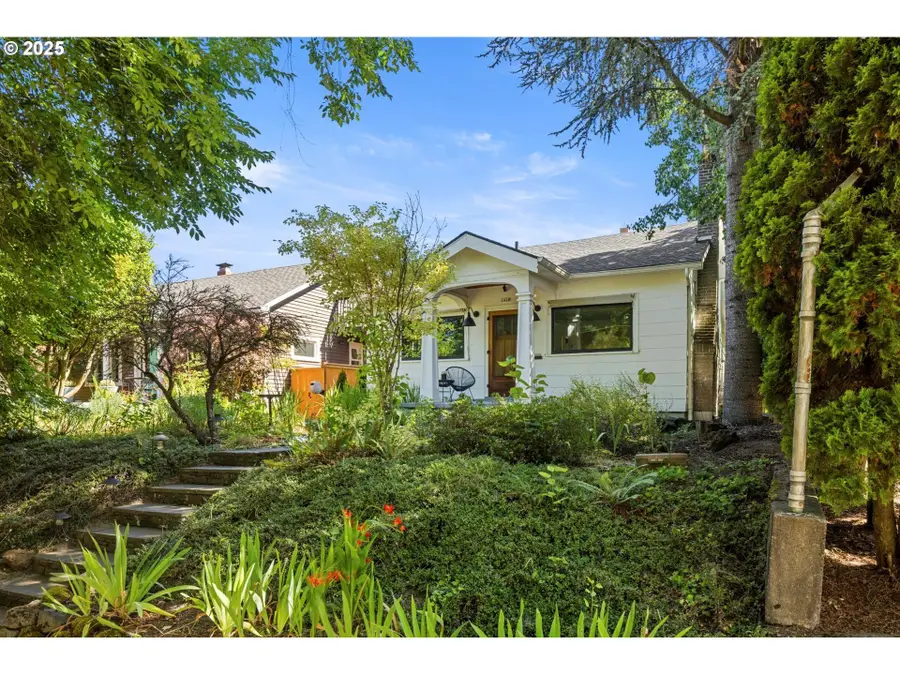
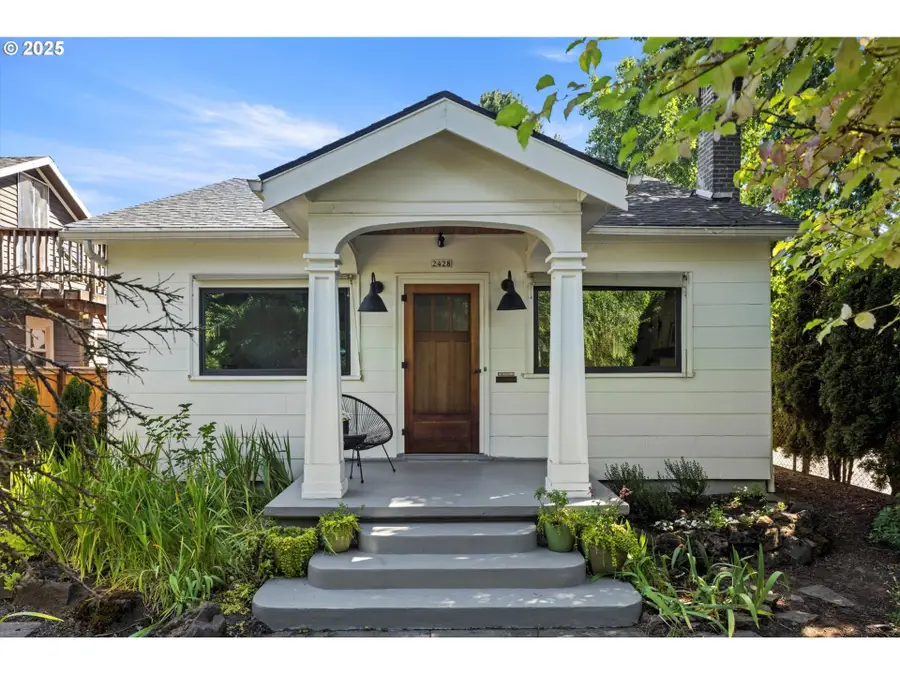
2428 SE Ladd Ave,Portland, OR 97214
$639,000
- 2 Beds
- 1 Baths
- 1,979 sq. ft.
- Single family
- Pending
Listed by:erin livengood
Office:where real estate collaborative
MLS#:196814280
Source:PORTLAND
Price summary
- Price:$639,000
- Price per sq. ft.:$322.89
About this home
DEADLINE FOR OFFERS IS TUESDAY, 7/22 at 9:00am. Wish list fulfilled! With the very best location, gorgeous kitchen, and a dreamy backyard made for summer gatherings, this 1924-built Ladd’s Addition bungalow is perfect as a starter home or for the downsizer alike. To the studs 2020 kitchen renovation includes oversized farmhouse sink, Carrara marble, exposed brick, pot filler, and custom cabinets with dovetail joinery built by local craftsman George Ramos. Meticulously updated with newly refinished hardwood floors, School House Electric and Rejuvenation lighting throughout (along side a few originals!), fresh interior paint, and stylish wallpaper. A petite second bedroom (no closet) functions beautifully as a nursery, office, or craft room. The basement features an exterior entry, good ceiling height, and the seller will share a set of formal architectural plans to build out this space to include two additional bedrooms and a full bath. The magical and romantic backyard will provide you with fresh bouquets all summer long. Biker’s (100) and Walker’s (94) Paradise scores. Open Houses: Sat. 7/19 and Sun. 7/20, 1:00-3:00pm. [Home Energy Score = 4. HES Report at https://rpt.greenbuildingregistry.com/hes/OR10053696]
Contact an agent
Home facts
- Year built:1924
- Listing Id #:196814280
- Added:29 day(s) ago
- Updated:August 14, 2025 at 07:17 AM
Rooms and interior
- Bedrooms:2
- Total bathrooms:1
- Full bathrooms:1
- Living area:1,979 sq. ft.
Heating and cooling
- Cooling:Central Air
- Heating:Forced Air 90+
Structure and exterior
- Roof:Composition
- Year built:1924
- Building area:1,979 sq. ft.
- Lot area:0.12 Acres
Schools
- High school:Cleveland
- Middle school:Hosford
- Elementary school:Abernethy
Utilities
- Water:Public Water
- Sewer:Public Sewer
Finances and disclosures
- Price:$639,000
- Price per sq. ft.:$322.89
- Tax amount:$5,429 (2025)
New listings near 2428 SE Ladd Ave
- New
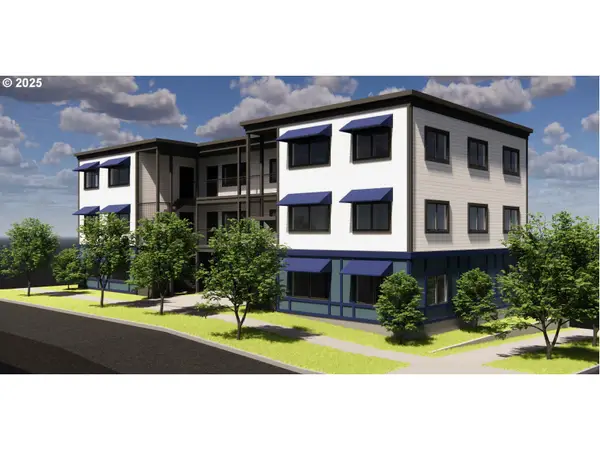 $439,000Active0.13 Acres
$439,000Active0.13 Acres1311 N Bryant St, Portland, OR 97217
MLS# 183305464Listed by: MORE REALTY - New
 $349,900Active3 beds 3 baths1,405 sq. ft.
$349,900Active3 beds 3 baths1,405 sq. ft.9219 NW Germantown Rd, Portland, OR 97231
MLS# 376395071Listed by: NOVA REALTY NW, LLC - New
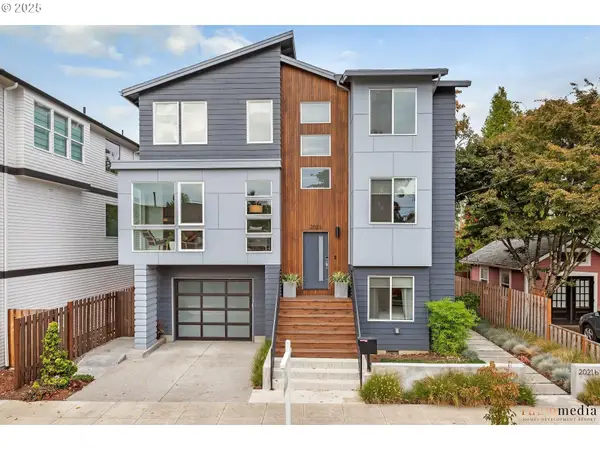 $998,000Active5 beds 4 baths2,552 sq. ft.
$998,000Active5 beds 4 baths2,552 sq. ft.2021 SE Woodward St, Portland, OR 97202
MLS# 379522973Listed by: PREMIERE PROPERTY GROUP, LLC - New
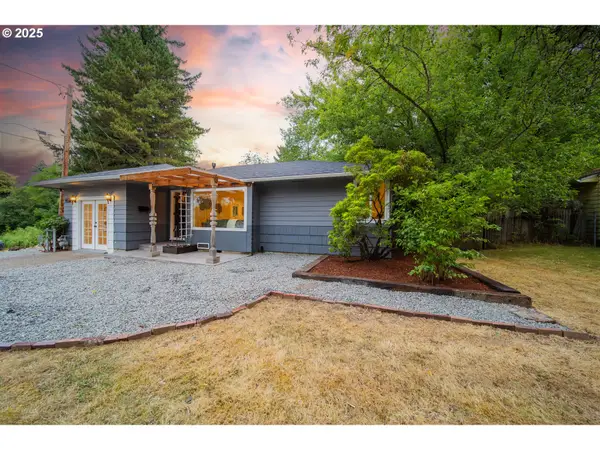 $515,000Active3 beds 2 baths838 sq. ft.
$515,000Active3 beds 2 baths838 sq. ft.4239 SW Garden Home Rd, Portland, OR 97219
MLS# 445547178Listed by: CASCADE HERITAGE REAL ESTATE GROUP - New
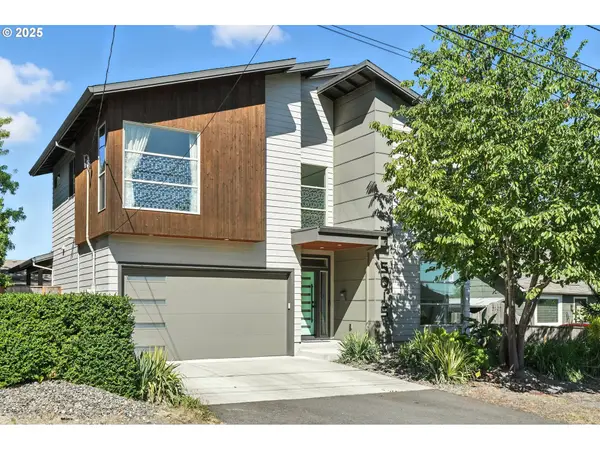 $799,000Active5 beds 3 baths2,529 sq. ft.
$799,000Active5 beds 3 baths2,529 sq. ft.5015 NE 48th Ave, Portland, OR 97218
MLS# 506808371Listed by: REGER HOMES, LLC - Open Sat, 11am to 1pmNew
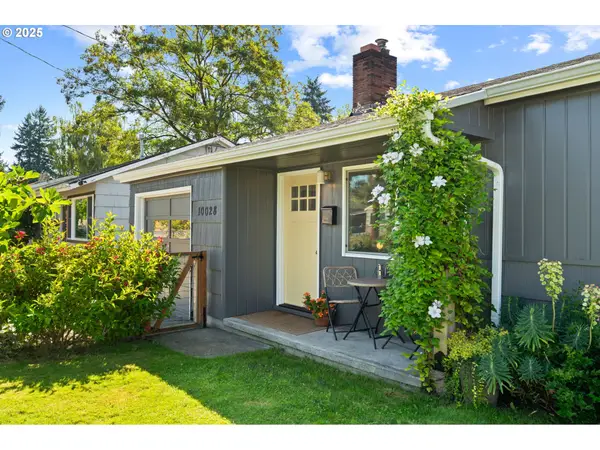 $399,900Active2 beds 1 baths885 sq. ft.
$399,900Active2 beds 1 baths885 sq. ft.10028 SE Harold St, Portland, OR 97266
MLS# 535531926Listed by: RE/MAX NORTHWEST 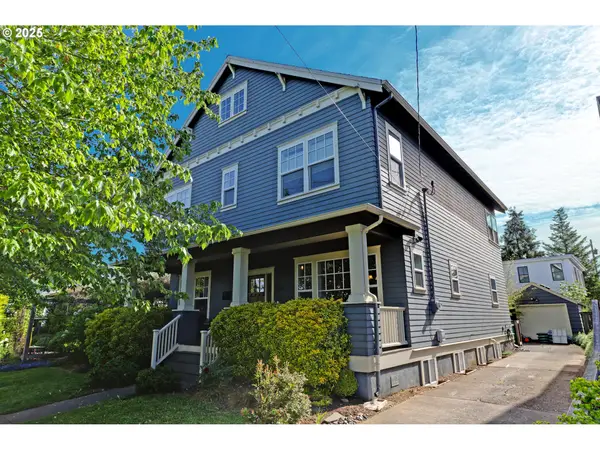 $1,500,000Pending5 beds 4 baths3,956 sq. ft.
$1,500,000Pending5 beds 4 baths3,956 sq. ft.3144 NE 47th Ave, Portland, OR 97213
MLS# 300715106Listed by: WINDERMERE REALTY TRUST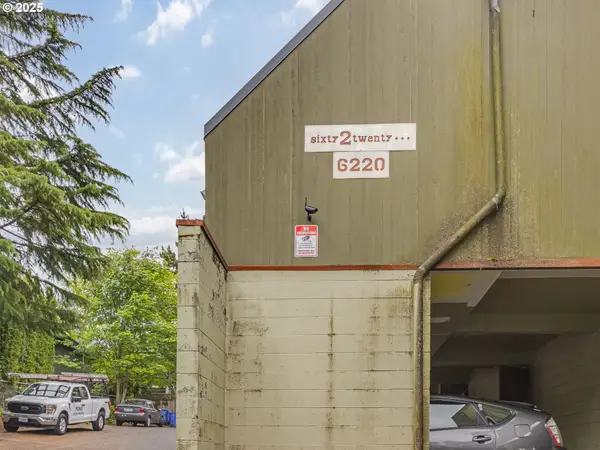 $205,000Active2 beds 2 baths922 sq. ft.
$205,000Active2 beds 2 baths922 sq. ft.6220 SW Capitol Hwy #7, Portland, OR 97239
MLS# 441507208Listed by: PDX DWELLINGS LLC- Open Sat, 12 to 2pmNew
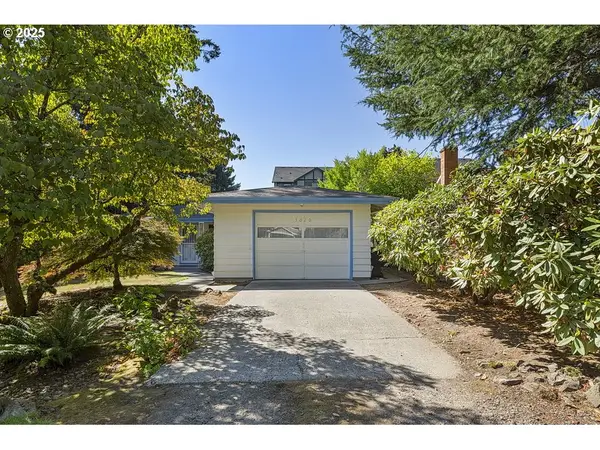 $437,000Active2 beds 2 baths1,036 sq. ft.
$437,000Active2 beds 2 baths1,036 sq. ft.3020 SW Nebraska St, Portland, OR 97239
MLS# 249494371Listed by: RE/MAX EQUITY GROUP - Open Sat, 11am to 1pmNew
 $529,000Active3 beds 2 baths1,528 sq. ft.
$529,000Active3 beds 2 baths1,528 sq. ft.1700 NE 134th Pl, Portland, OR 97230
MLS# 464637151Listed by: URBAN NEST REALTY

