2433 NE Saratoga St, Portland, OR 97211
Local realty services provided by:Better Homes and Gardens Real Estate Equinox
2433 NE Saratoga St,Portland, OR 97211
$499,000
- 3 Beds
- 2 Baths
- 1,131 sq. ft.
- Single family
- Pending
Listed by: linn holdhusen
Office: keller williams pdx central
MLS#:440618900
Source:PORTLAND
Price summary
- Price:$499,000
- Price per sq. ft.:$441.2
About this home
Welcome to this delightful one-level gem nestled in the vibrant Concordia neighborhood. This 3-bedroom, 2-bathroom residence combines modern comfort with classic charm, offering an inviting and functional living space. Step into a generous, light-filled living room featuring large windows that invite plenty of natural light. The floor plan seamlessly connects to the dining area, making it perfect for both everyday living and entertaining. Enjoy preparing meals in the functional kitchen with stainless steel appliances, hot water dispenser, and ample cabinetry. The three bedrooms are thoughtfully designed for relaxation and privacy. The primary suite includes an en-suite bathroom and a double closet, while the additional two bedrooms offer plenty of space and versatility, ideal for guests, a home office, or a growing family. Step outside to a well-maintained backyard, perfect for summer barbecues or simply unwinding in the fresh air. The outdoor space includes a patio area and lush, low-maintenance landscaping. The home also features a detached office/workshop complete with laminate flooring and a mini-split. The attached garage provides convenience, additional storage options and a Tesla car charging station. This home also features a tankless water heater, outdoor security cameras, and many modern smart home features. Close to local parks, schools including the University of Oregon Portland campus, and shopping, offering the perfect blend of convenience and community. Don’t miss the opportunity to make this charming residence your own! [Home Energy Score = 10. HES Report at https://rpt.greenbuildingregistry.com/hes/OR10231595]
Contact an agent
Home facts
- Year built:1981
- Listing ID #:440618900
- Added:231 day(s) ago
- Updated:December 17, 2025 at 10:04 AM
Rooms and interior
- Bedrooms:3
- Total bathrooms:2
- Full bathrooms:2
- Living area:1,131 sq. ft.
Heating and cooling
- Cooling:Central Air
- Heating:Forced Air, Mini Split
Structure and exterior
- Roof:Composition
- Year built:1981
- Building area:1,131 sq. ft.
- Lot area:0.12 Acres
Schools
- High school:Jefferson
- Middle school:Faubion
- Elementary school:Faubion
Utilities
- Water:Public Water
- Sewer:Public Sewer
Finances and disclosures
- Price:$499,000
- Price per sq. ft.:$441.2
- Tax amount:$4,764 (2024)
New listings near 2433 NE Saratoga St
- New
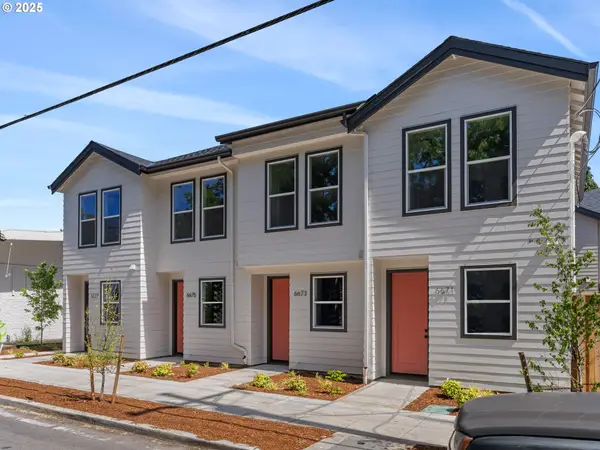 $299,900Active2 beds 3 baths910 sq. ft.
$299,900Active2 beds 3 baths910 sq. ft.6673 N Fessenden St #3, Portland, OR 97203
MLS# 166955759Listed by: KELLER WILLIAMS REALTY PORTLAND PREMIERE - Open Sat, 11am to 1pmNew
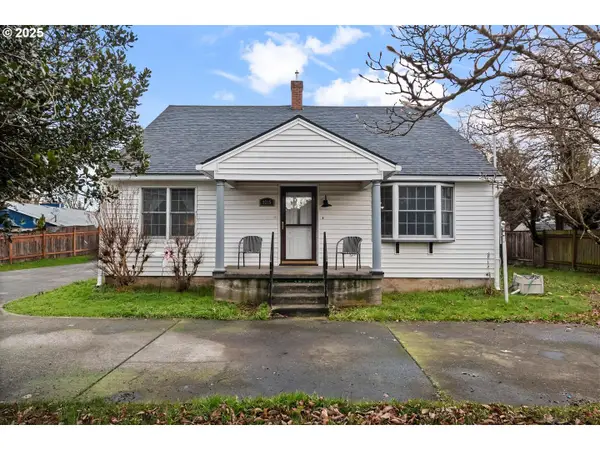 $699,900Active-- beds -- baths
$699,900Active-- beds -- baths9311/9315 SE Grant St, Portland, OR 97216
MLS# 258287803Listed by: RE/MAX EQUITY GROUP - Open Sat, 1 to 3pmNew
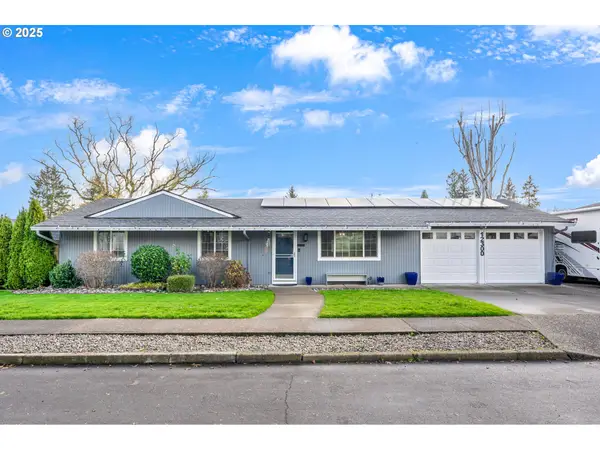 $645,000Active5 beds 2 baths1,824 sq. ft.
$645,000Active5 beds 2 baths1,824 sq. ft.12300 SW 127th Ave, Portland, OR 97223
MLS# 293082658Listed by: KELLER WILLIAMS SUNSET CORRIDOR - New
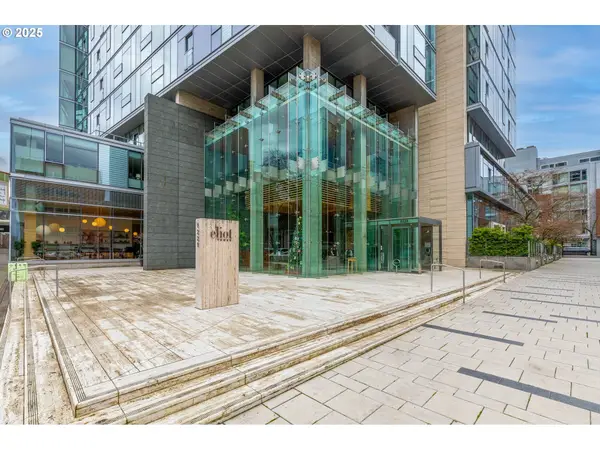 $335,000Active1 beds 1 baths865 sq. ft.
$335,000Active1 beds 1 baths865 sq. ft.1221 SW 10th Ave #809, Portland, OR 97205
MLS# 449097922Listed by: KELLER WILLIAMS PDX CENTRAL - New
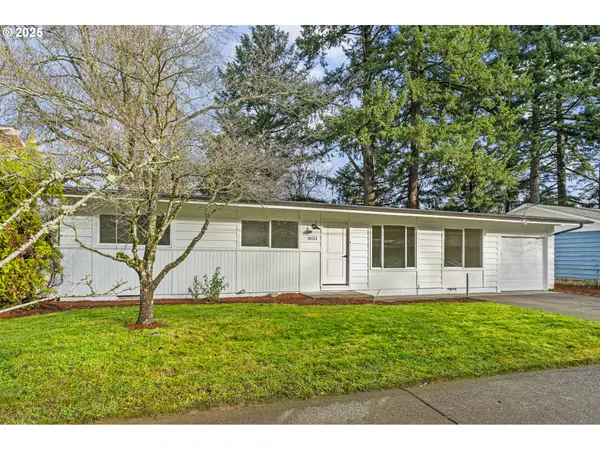 $425,000Active3 beds 1 baths984 sq. ft.
$425,000Active3 beds 1 baths984 sq. ft.15133 SE Woodward St, Portland, OR 97236
MLS# 558297412Listed by: HOMESTAR BROKERS - Open Sat, 11am to 1pmNew
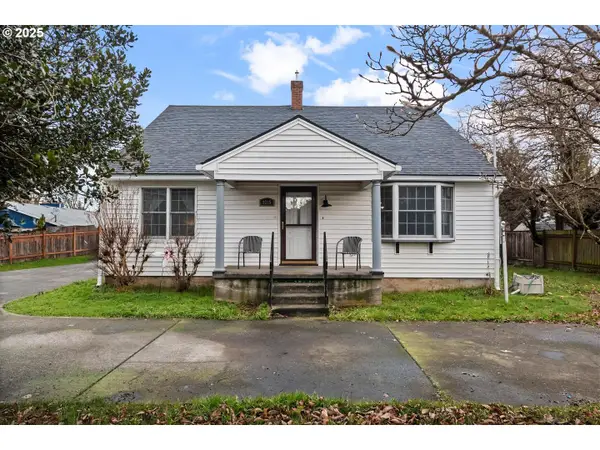 $699,900Active4 beds 2 baths2,944 sq. ft.
$699,900Active4 beds 2 baths2,944 sq. ft.9311/9315 SE Grant St, Portland, OR 97216
MLS# 629930532Listed by: RE/MAX EQUITY GROUP - Open Sat, 12 to 2pmNew
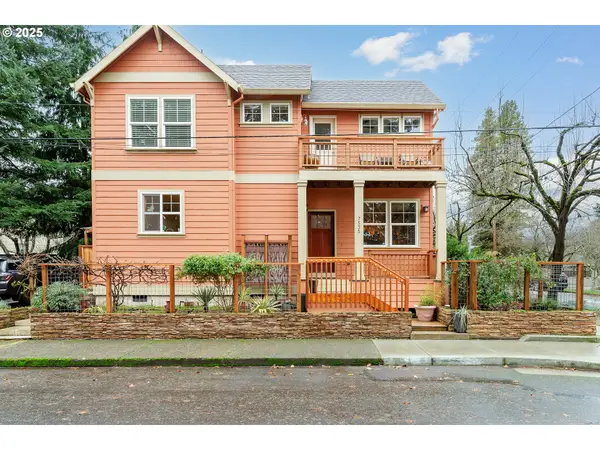 $550,000Active3 beds 3 baths1,446 sq. ft.
$550,000Active3 beds 3 baths1,446 sq. ft.7535 SE Harrison St, Portland, OR 97215
MLS# 110018222Listed by: KEENAN DRISCOLL REALTY LLC - New
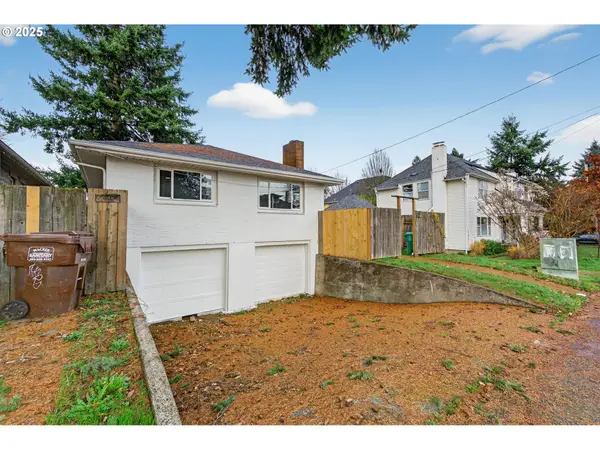 $599,000Active-- beds -- baths3,499 sq. ft.
$599,000Active-- beds -- baths3,499 sq. ft.7827 N Denver Ave, Portland, OR 97217
MLS# 495769618Listed by: KELLY RIGHT REAL ESTATE OF PORTLAND, LLC - New
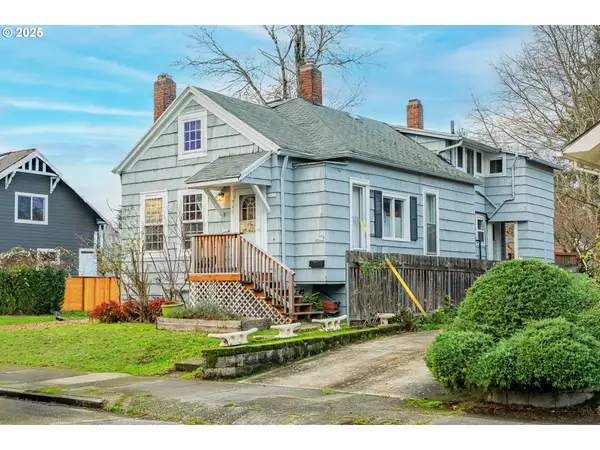 $465,000Active-- beds -- baths2,679 sq. ft.
$465,000Active-- beds -- baths2,679 sq. ft.4405 SE Alder St, Portland, OR 97215
MLS# 235627770Listed by: OPT - New
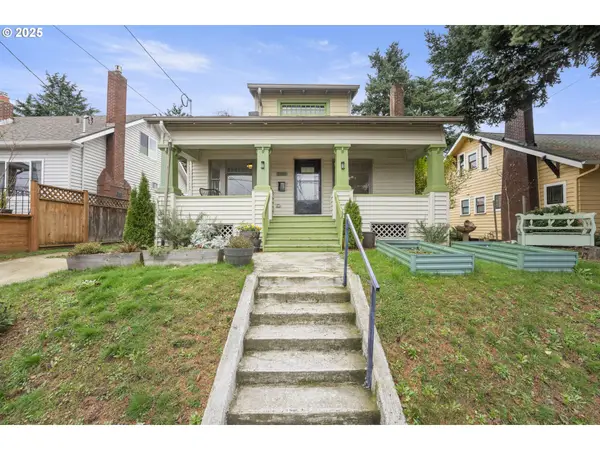 $550,000Active2 beds 1 baths1,733 sq. ft.
$550,000Active2 beds 1 baths1,733 sq. ft.2510 SE 47th Ave Se, Portland, OR 97206
MLS# 457505221Listed by: KELLER WILLIAMS PDX CENTRAL
