2456 SE 47th Ave, Portland, OR 97202
Local realty services provided by:Better Homes and Gardens Real Estate Equinox
2456 SE 47th Ave,Portland, OR 97202
$379,900
- 2 Beds
- 3 Baths
- 957 sq. ft.
- Single family
- Active
Listed by:kelly deos
Office:keller williams realty portland premiere
MLS#:647035789
Source:PORTLAND
Price summary
- Price:$379,900
- Price per sq. ft.:$396.97
About this home
No money down - 100% financing options available! This is not a condo, no HOA! Welcome to your dream home in the vibrant Richmond neighborhood! This stunning, new residence offers 2 bedrooms, 2.1 bathrooms, and an open concept floor plan. The chef’s kitchen is a true standout, featuring warm cabinetry, floating shelves, generous eat-bar, and gleaming stainless steel appliances. The kitchen flows effortlessly into the spacious dining area and living room, perfect for entertaining or everyday relaxation. Step outside to your private, fenced yard with a charming patio—ideal for outdoor dining or enjoying your morning coffee. Upstairs, you’ll find a serene primary suite, additional spacious bedrooms, and a beautifully appointed bathroom. The home is finished with premium touches, ensuring comfort and style at every turn. Located just steps from the eclectic mix of cafes, trendy restaurants, boutique shopping, and vibrant cultural offerings along SE Division, this home offers the best of both convenience and community. Mt. Tabor Park, with its lush green space and outdoor activities, is less than a mile away. With new construction, a 1-year builder warranty, and meticulous attention to detail, this home offers peace of mind and exceptional quality. Don’t miss the chance to experience the perfect blend of luxury, location, and lifestyle. This Richmond gem is ready to welcome you home! (List price is subject to the buyer qualifying for the Portland Housing Bureau - System Development Charge exemption program to promote affordable housing in Portland, call for more info.)
Contact an agent
Home facts
- Year built:2025
- Listing ID #:647035789
- Added:284 day(s) ago
- Updated:October 18, 2025 at 04:24 PM
Rooms and interior
- Bedrooms:2
- Total bathrooms:3
- Full bathrooms:2
- Half bathrooms:1
- Living area:957 sq. ft.
Heating and cooling
- Heating:Mini Split
Structure and exterior
- Roof:Composition
- Year built:2025
- Building area:957 sq. ft.
Schools
- High school:Franklin
- Middle school:Kellogg
- Elementary school:Creston
Utilities
- Water:Public Water
- Sewer:Public Sewer
Finances and disclosures
- Price:$379,900
- Price per sq. ft.:$396.97
New listings near 2456 SE 47th Ave
- New
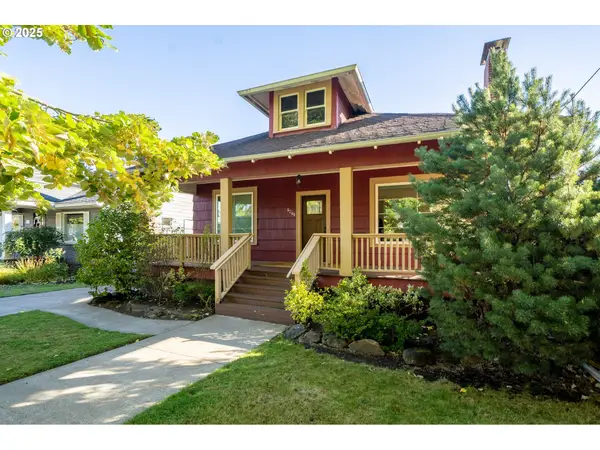 $749,000Active3 beds 2 baths2,440 sq. ft.
$749,000Active3 beds 2 baths2,440 sq. ft.6204 SE 19th Ave, Portland, OR 97202
MLS# 371782726Listed by: WINDERMERE REALTY TRUST - Open Sat, 10am to 12:01pmNew
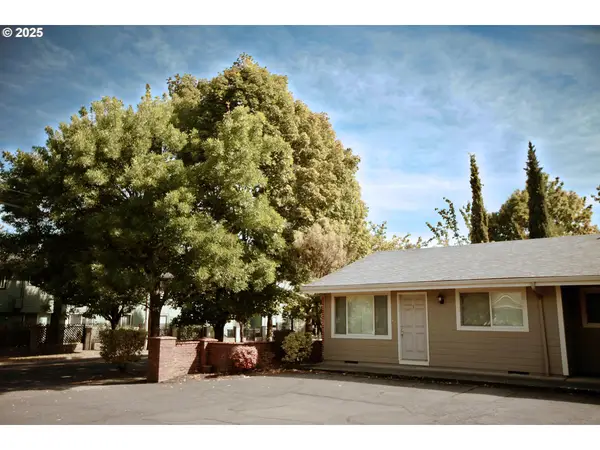 $225,000Active2 beds 1 baths703 sq. ft.
$225,000Active2 beds 1 baths703 sq. ft.9334 N Lombard St, Portland, OR 97203
MLS# 154642788Listed by: MORE REALTY - New
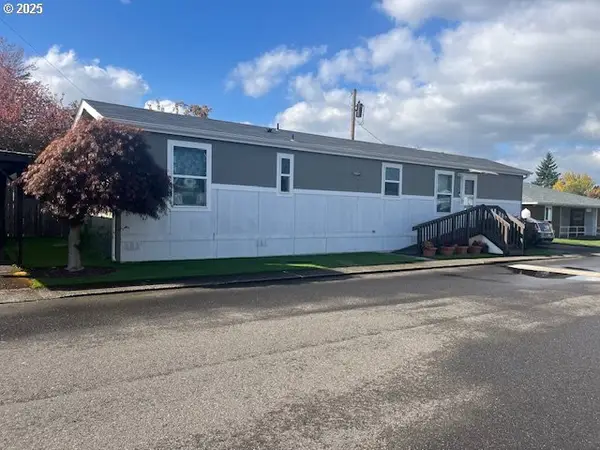 $87,000Active2 beds 1 baths756 sq. ft.
$87,000Active2 beds 1 baths756 sq. ft.16901 SE Division St #43, Portland, OR 97236
MLS# 142329173Listed by: EXP REALTY, LLC - Open Sat, 1 to 4pmNew
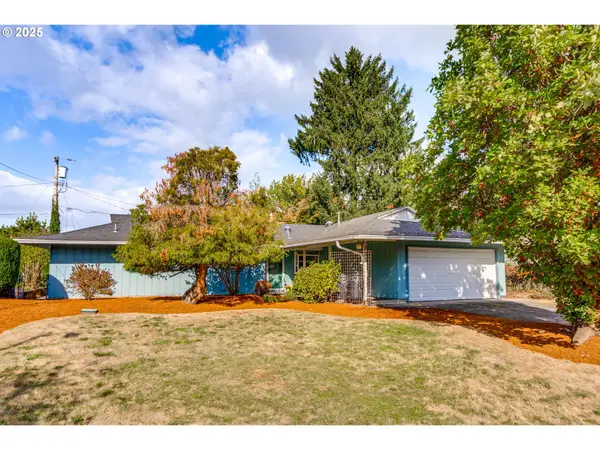 $435,000Active3 beds 2 baths1,440 sq. ft.
$435,000Active3 beds 2 baths1,440 sq. ft.12639 NE Wasco St, Portland, OR 97230
MLS# 279906873Listed by: RE/MAX EQUITY GROUP - New
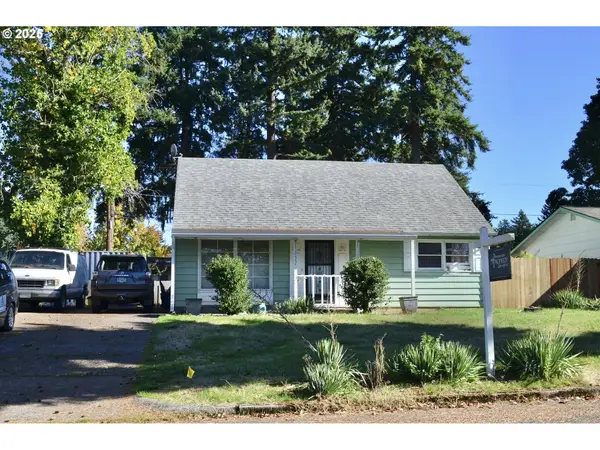 $449,900Active4 beds 2 baths2,109 sq. ft.
$449,900Active4 beds 2 baths2,109 sq. ft.3100 SE 166th Ave, Portland, OR 97236
MLS# 764298396Listed by: PREMIERE PROPERTY GROUP, LLC - New
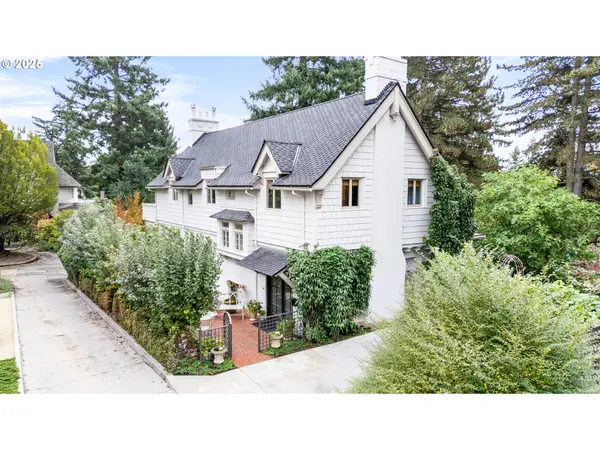 $1,375,000Active4 beds 4 baths4,269 sq. ft.
$1,375,000Active4 beds 4 baths4,269 sq. ft.2547 SW Hillcrest Dr, Portland, OR 97201
MLS# 438319230Listed by: KELLER WILLIAMS REALTY PROFESSIONALS - New
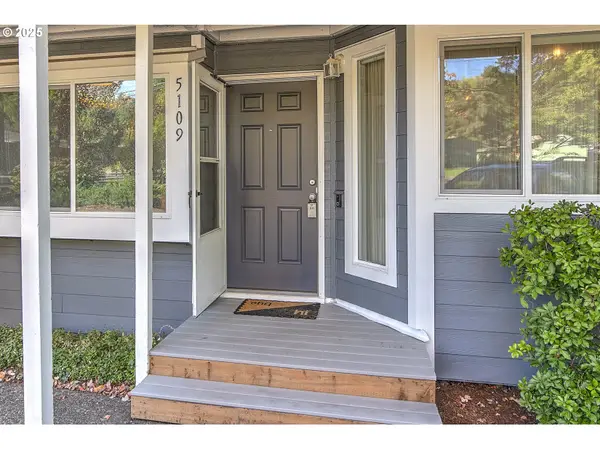 $298,800Active2 beds 2 baths1,041 sq. ft.
$298,800Active2 beds 2 baths1,041 sq. ft.5109 SW Oleson Rd, Portland, OR 97225
MLS# 650936704Listed by: METROPOLITAN REALTY - Open Sun, 12 to 3pmNew
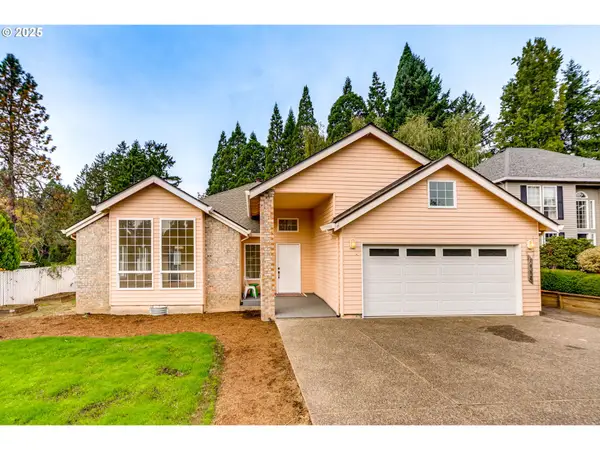 $650,000Active3 beds 2 baths2,054 sq. ft.
$650,000Active3 beds 2 baths2,054 sq. ft.7912 SW Skyhar Ct, Portland, OR 97223
MLS# 663837904Listed by: WHERE, INC - New
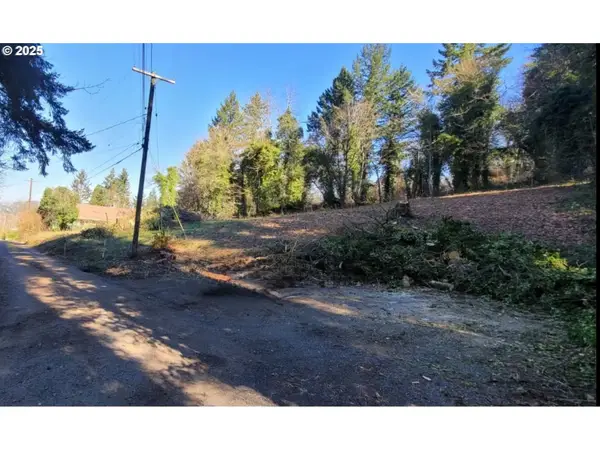 $475,000Active0.42 Acres
$475,000Active0.42 Acres0 SE Tenino Ct, Portland, OR 97086
MLS# 771605583Listed by: REAL BROKER - New
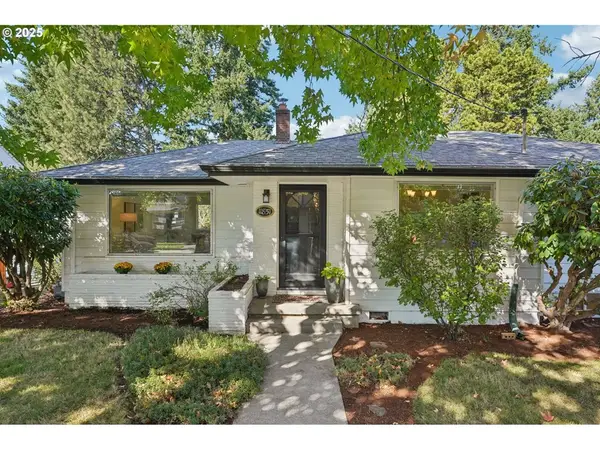 $599,950Active3 beds 2 baths2,458 sq. ft.
$599,950Active3 beds 2 baths2,458 sq. ft.11851 SE Madison St, Portland, OR 97216
MLS# 282117549Listed by: BRAMWELL PROPERTIES
