2509 NE 18th Ave, Portland, OR 97212
Local realty services provided by:Better Homes and Gardens Real Estate Realty Partners
2509 NE 18th Ave,Portland, OR 97212
$2,750,000
- 5 Beds
- 4 Baths
- 5,094 sq. ft.
- Single family
- Active
Listed by: erin rothrock, emma kemp
Office: windermere realty trust
MLS#:747964780
Source:PORTLAND
Price summary
- Price:$2,750,000
- Price per sq. ft.:$539.85
About this home
Step into Irvington history reimagined. The August Olson House, a 1910 Craftsman designed by renowned architect Raymond Hockenberry (of Crater Lake Lodge fame), is perched high on a private 12,500 sq. ft. lot, elevated above one of the neighborhood’s most beautiful tree-lined streets. Listed on the National Register of Historic Places, this grand home has undergone a decade of meticulous renovation that preserved its architectural soul while infusing it with modern livability. Freshly repainted, with new lighting, stunning hardware, and a dramatic skylight flooding the stairwell with natural light, every space feels elevated. Rich millwork and gracious proportions set the stage for elegant formal rooms, a main floor family room, and a dining room overlooking the treetops. The chef’s kitchen combines timeless design with Carrera marble counters, top-tier appliances, gorgeous new hardware, and a butler’s pantry. A sunny breakfast nook that seats 6–8, plus island seating, makes this the perfect space for gatherings. Upstairs, four bedrooms include a dreamy primary suite with a walk-in closet and spa-like bath wrapped in marble and Pratt & Larson tile. The lower level delights with an authentic English pub and a 1,000-bottle wine cellar—perfect for entertaining. Multiple zone heating and cooling with 2 high efficiency furnaces and AC units. Outdoors, the secluded backyard retreat feels like your own private park, with multiple patio spaces, a koi pond, stonework, lush gardens, and a full outdoor kitchen complete with pizza oven. Rare for Irvington, a rebuilt three-car garage adds unmatched convenience and storage. This is more than a home—it’s a piece of Portland history and one of the neighborhood’s crown jewels. [Home Energy Score = 1. HES Report at https://rpt.greenbuildingregistry.com/hes/OR10225640]
Contact an agent
Home facts
- Year built:1910
- Listing ID #:747964780
- Added:55 day(s) ago
- Updated:November 13, 2025 at 07:22 PM
Rooms and interior
- Bedrooms:5
- Total bathrooms:4
- Full bathrooms:3
- Half bathrooms:1
- Living area:5,094 sq. ft.
Heating and cooling
- Cooling:Central Air
- Heating:Forced Air
Structure and exterior
- Roof:Composition
- Year built:1910
- Building area:5,094 sq. ft.
- Lot area:0.29 Acres
Schools
- High school:Grant
- Middle school:Harriet Tubman
- Elementary school:Irvington
Utilities
- Water:Public Water
- Sewer:Public Sewer
Finances and disclosures
- Price:$2,750,000
- Price per sq. ft.:$539.85
- Tax amount:$22,663 (2024)
New listings near 2509 NE 18th Ave
- Open Sat, 12 to 2pmNew
 $535,000Active3 beds 2 baths2,160 sq. ft.
$535,000Active3 beds 2 baths2,160 sq. ft.9740 N Van Houten Ave, Portland, OR 97203
MLS# 607842909Listed by: KNIPE REALTY ERA POWERED - New
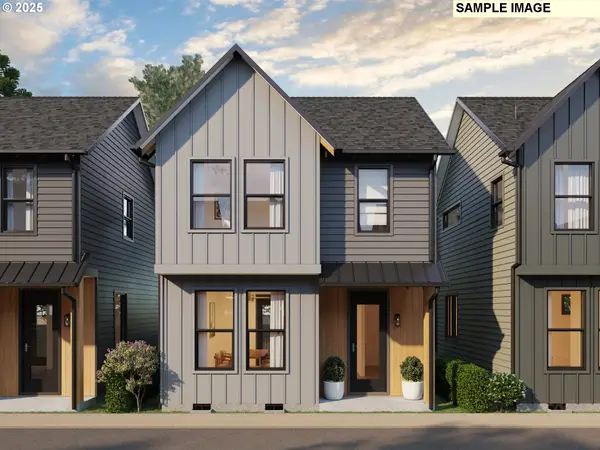 $389,000Active2 beds 3 baths872 sq. ft.
$389,000Active2 beds 3 baths872 sq. ft.6037 SE Tenino St #B, Portland, OR 97206
MLS# 175079201Listed by: ALL PROFESSIONALS REAL ESTATE - New
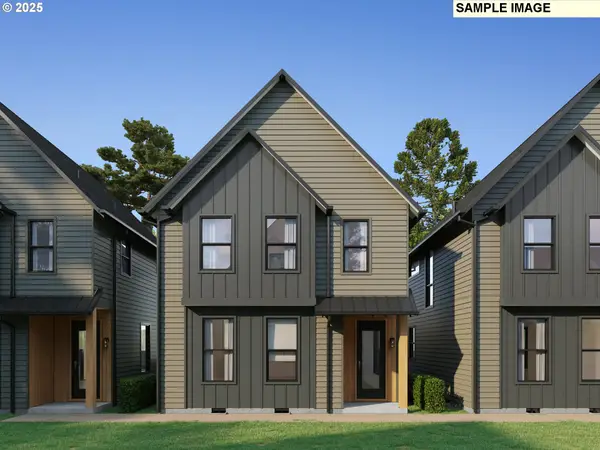 $449,000Active3 beds 3 baths1,397 sq. ft.
$449,000Active3 beds 3 baths1,397 sq. ft.6025 SE Tenino St #C, Portland, OR 97206
MLS# 374525342Listed by: ALL PROFESSIONALS REAL ESTATE - Open Thu, 4 to 6pmNew
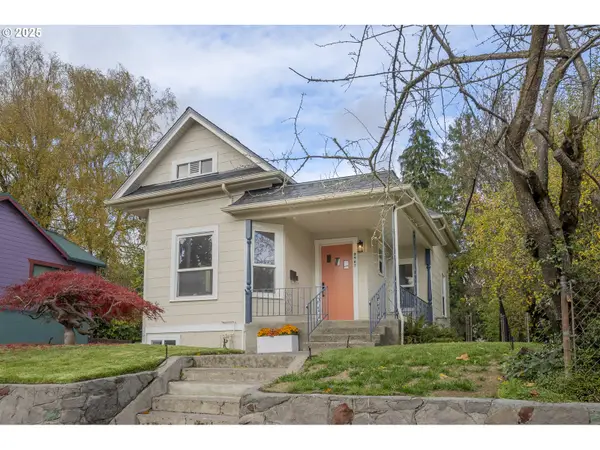 $719,900Active3 beds 1 baths2,824 sq. ft.
$719,900Active3 beds 1 baths2,824 sq. ft.3967 SE Taylor St, Portland, OR 97214
MLS# 198184016Listed by: THINK REAL ESTATE - New
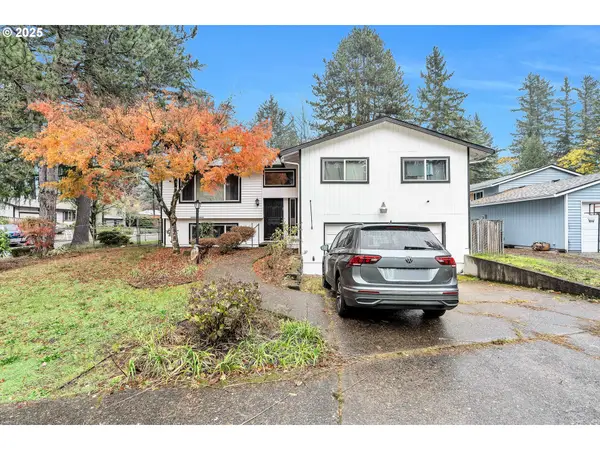 $465,000Active3 beds 3 baths2,191 sq. ft.
$465,000Active3 beds 3 baths2,191 sq. ft.3338 SE 156th Ave, Portland, OR 97236
MLS# 792320593Listed by: MATIN REAL ESTATE - New
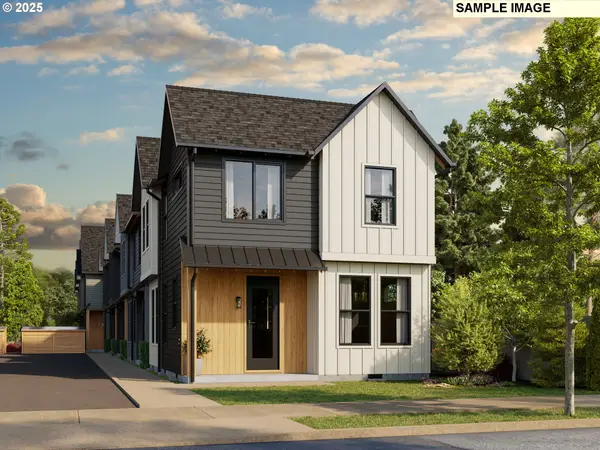 $429,000Active3 beds 3 baths1,165 sq. ft.
$429,000Active3 beds 3 baths1,165 sq. ft.6015 SE Tenino St #A, Portland, OR 97206
MLS# 796905069Listed by: ALL PROFESSIONALS REAL ESTATE - New
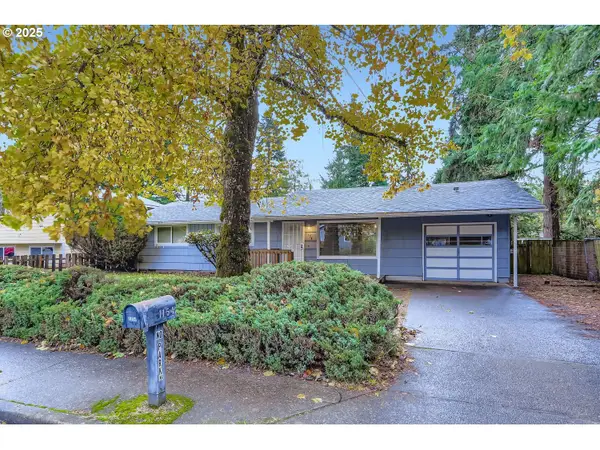 $379,900Active3 beds 2 baths1,008 sq. ft.
$379,900Active3 beds 2 baths1,008 sq. ft.1154 SE 139th Ave, Portland, OR 97233
MLS# 545581733Listed by: MORE REALTY - New
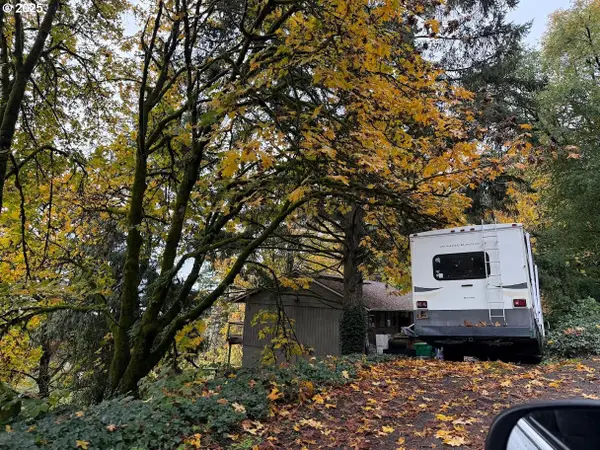 $325,000Active4 beds 3 baths1,952 sq. ft.
$325,000Active4 beds 3 baths1,952 sq. ft.12230 NW Harborton Dr, Portland, OR 97231
MLS# 222292119Listed by: FARRELL REALTY & PROPERTY MANAGEMENT, INC - Open Sun, 12 to 3pmNew
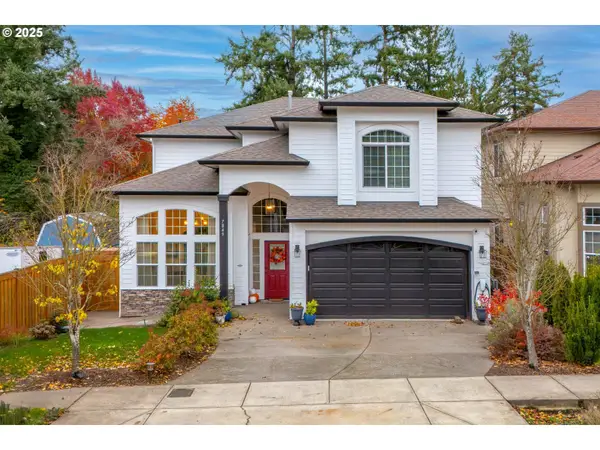 $1,149,500Active4 beds 4 baths3,105 sq. ft.
$1,149,500Active4 beds 4 baths3,105 sq. ft.7849 SW Birch St, Portland, OR 97223
MLS# 454316592Listed by: COLDWELL BANKER BAIN - New
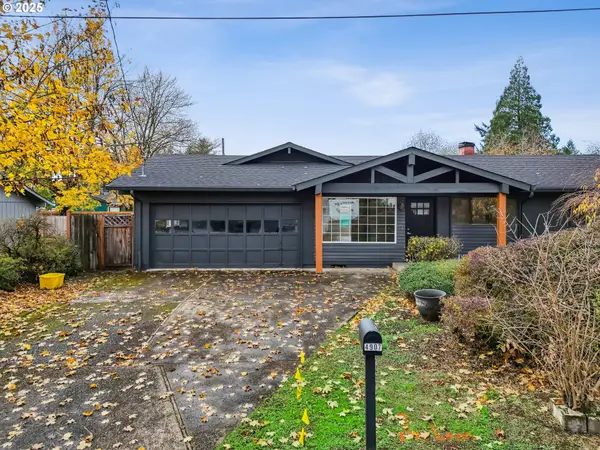 $525,000Active4 beds 3 baths1,712 sq. ft.
$525,000Active4 beds 3 baths1,712 sq. ft.4907 SE 113th Ave, Portland, OR 97266
MLS# 676963638Listed by: WORKS REAL ESTATE
