2545 NW 111th Ave, Portland, OR 97229
Local realty services provided by:Better Homes and Gardens Real Estate Realty Partners
Listed by: richard wold
Office: reger homes, llc.
MLS#:216778247
Source:PORTLAND
Price summary
- Price:$550,000
- Price per sq. ft.:$397.11
About this home
A rare opportunity in the highly sought-after Bonny Slope Elementary district! Sitting on an expansive .59-acre lot of completely usable land, this charming one-level home is being offered for the first time in over 50 years! Filled with natural light and timeless mid-century character, the home features beautiful hardwood floors, two inviting living areas, and an open, comfortable layout. The kitchen includes a cheerful breakfast nook with built-in booth seating and a formal dining room perfect for gatherings. Sliding doors lead to a peaceful patio overlooking the spacious backyard — complete with a tool shed and endless room to garden, play, or expand. With three bedrooms, one and a half bath, and a one-car garage, this lovingly maintained home offers exceptional potential to update, add on, or build new. Conveniently located minutes from Cedar Mill shops, parks, and amenities, this property combines space, charm, and opportunity in one of Portland’s most desirable neighborhoods. Come see it for yourself!
Contact an agent
Home facts
- Year built:1955
- Listing ID #:216778247
- Added:42 day(s) ago
- Updated:December 17, 2025 at 10:04 AM
Rooms and interior
- Bedrooms:3
- Total bathrooms:2
- Full bathrooms:1
- Half bathrooms:1
- Living area:1,385 sq. ft.
Heating and cooling
- Heating:Baseboard
Structure and exterior
- Roof:Composition
- Year built:1955
- Building area:1,385 sq. ft.
- Lot area:0.59 Acres
Schools
- High school:Sunset
- Middle school:Tumwater
- Elementary school:Bonny Slope
Utilities
- Water:Public Water
- Sewer:Septic Tank
Finances and disclosures
- Price:$550,000
- Price per sq. ft.:$397.11
- Tax amount:$4,694 (2025)
New listings near 2545 NW 111th Ave
- New
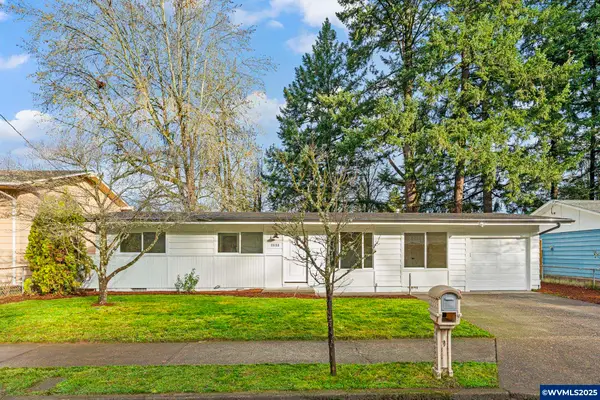 $425,000Active3 beds 1 baths984 sq. ft.
$425,000Active3 beds 1 baths984 sq. ft.15133 SE Woodward St, Portland, OR 97236
MLS# 836129Listed by: HOMESTAR BROKERS - Open Sat, 12 to 2pmNew
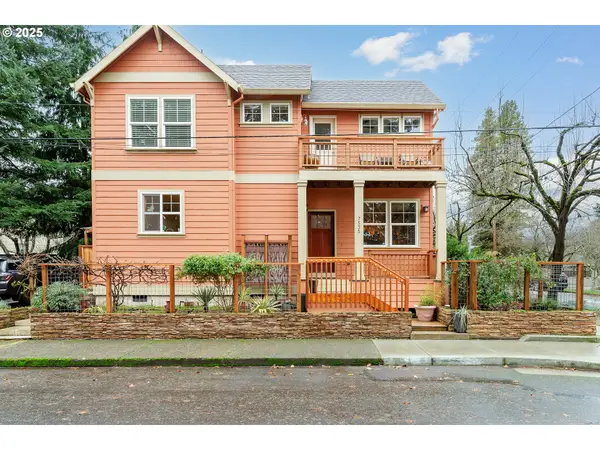 $550,000Active3 beds 3 baths1,446 sq. ft.
$550,000Active3 beds 3 baths1,446 sq. ft.7535 SE Harrison St, Portland, OR 97215
MLS# 110018222Listed by: KEENAN DRISCOLL REALTY LLC - New
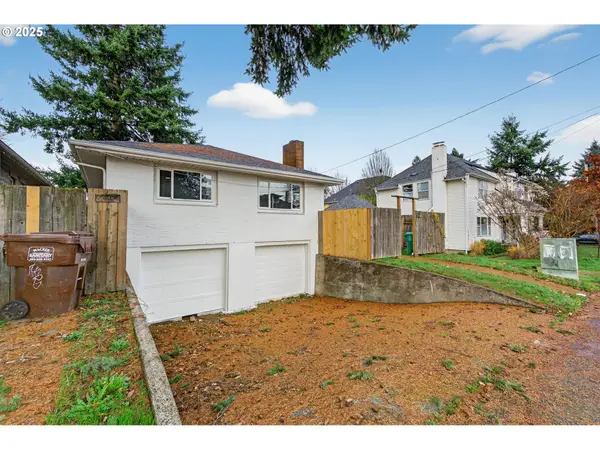 $599,000Active-- beds -- baths3,499 sq. ft.
$599,000Active-- beds -- baths3,499 sq. ft.7827 N Denver Ave, Portland, OR 97217
MLS# 495769618Listed by: KELLY RIGHT REAL ESTATE OF PORTLAND, LLC - New
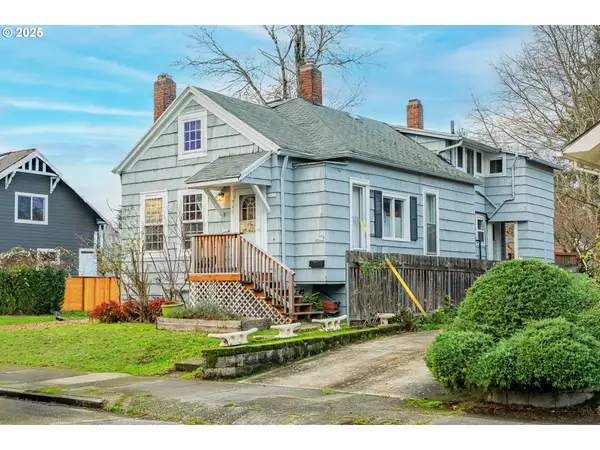 $465,000Active-- beds -- baths2,679 sq. ft.
$465,000Active-- beds -- baths2,679 sq. ft.4405 SE Alder St, Portland, OR 97215
MLS# 235627770Listed by: OPT - New
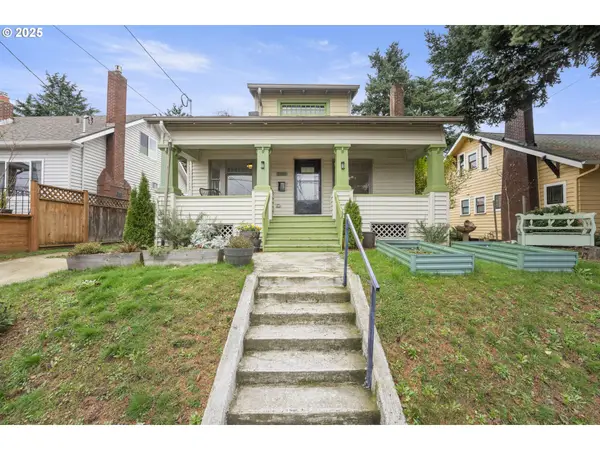 $550,000Active2 beds 1 baths1,733 sq. ft.
$550,000Active2 beds 1 baths1,733 sq. ft.2510 SE 47th Ave Se, Portland, OR 97206
MLS# 457505221Listed by: KELLER WILLIAMS PDX CENTRAL 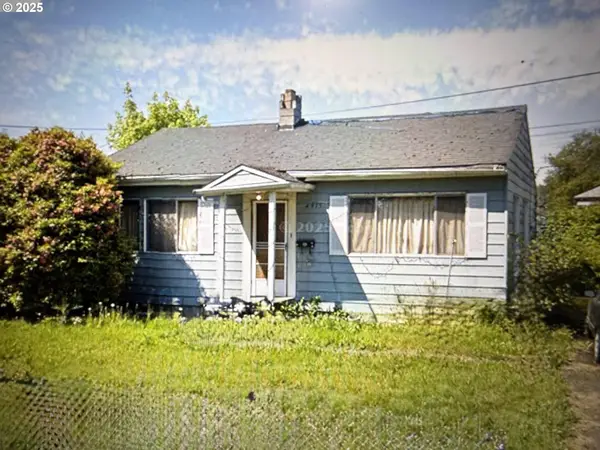 $250,000Pending2 beds 1 baths768 sq. ft.
$250,000Pending2 beds 1 baths768 sq. ft.4915 NE 79th Ave, Portland, OR 97218
MLS# 669863685Listed by: KNIPE REALTY ERA POWERED- New
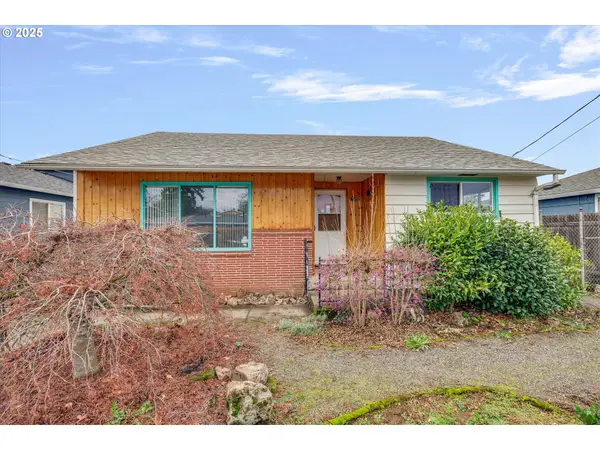 $365,000Active2 beds 1 baths1,331 sq. ft.
$365,000Active2 beds 1 baths1,331 sq. ft.8145 SE 65th Ave, Portland, OR 97206
MLS# 605481057Listed by: PREMIERE PROPERTY GROUP, LLC - Open Sun, 2 to 4pmNew
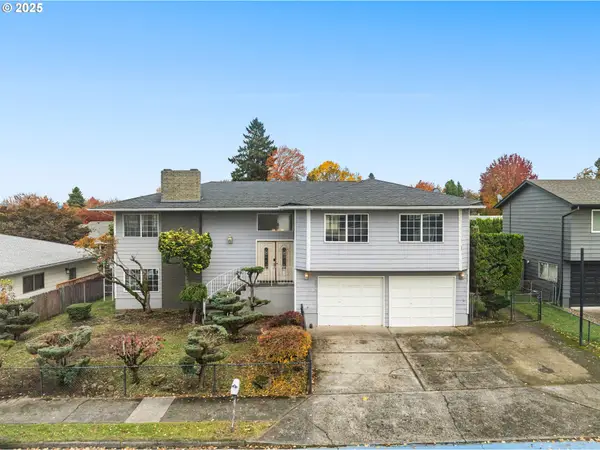 $575,000Active5 beds 3 baths2,979 sq. ft.
$575,000Active5 beds 3 baths2,979 sq. ft.4134 NE 131st Pl, Portland, OR 97230
MLS# 738816946Listed by: MODERN REALTY - New
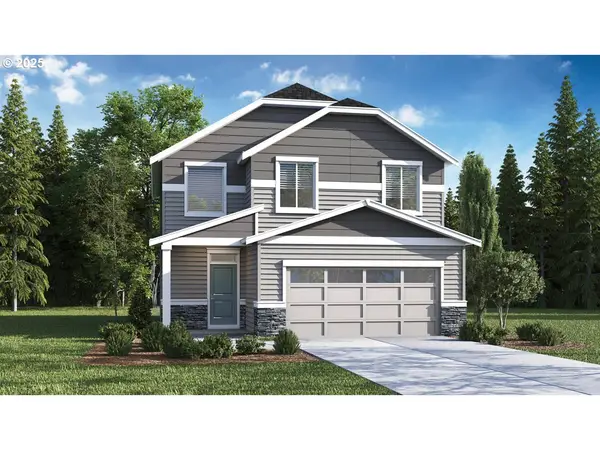 $609,995Active5 beds 3 baths2,045 sq. ft.
$609,995Active5 beds 3 baths2,045 sq. ft.9355 SE Crystal Rose St, HappyValley, OR 97086
MLS# 139955080Listed by: D. R. HORTON, INC PORTLAND - New
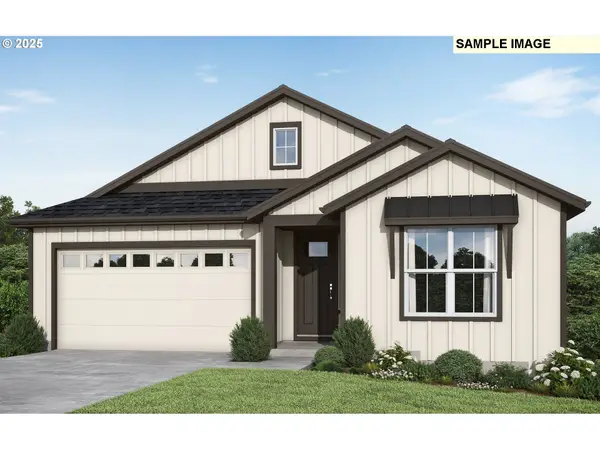 $1,168,998Active4 beds 3 baths2,843 sq. ft.
$1,168,998Active4 beds 3 baths2,843 sq. ft.11476 NW Kenzie Ln, Portland, OR 97229
MLS# 131395924Listed by: STONE BRIDGE REALTY, INC
