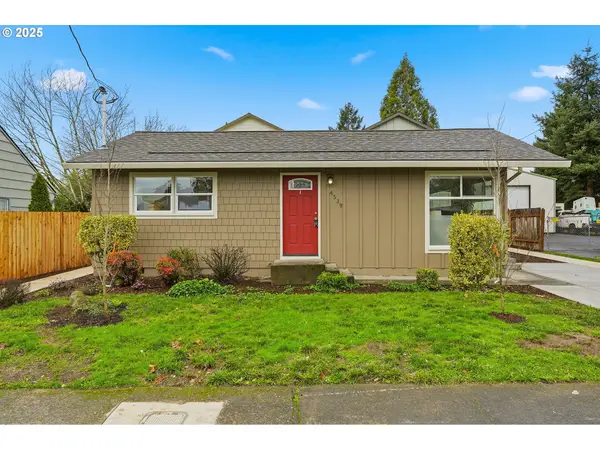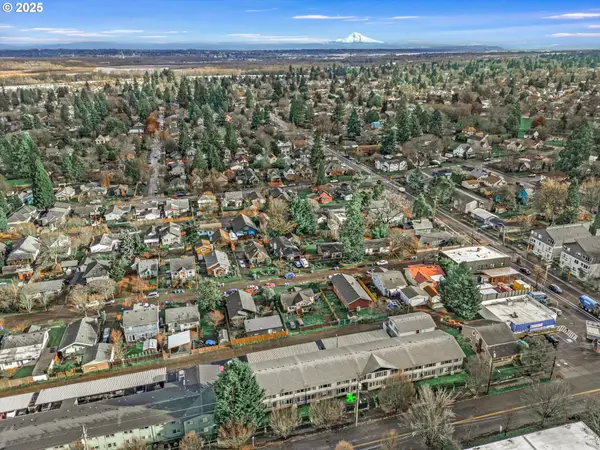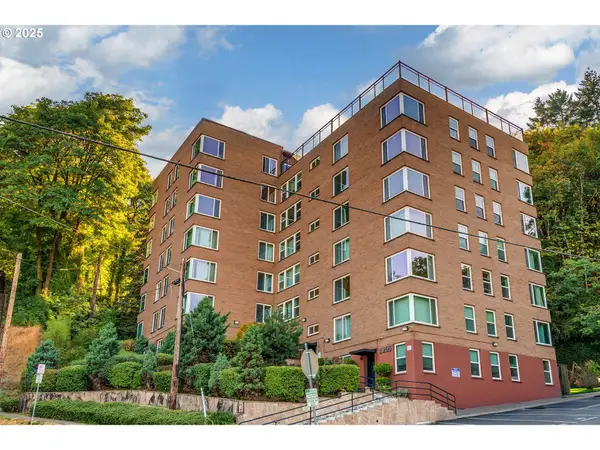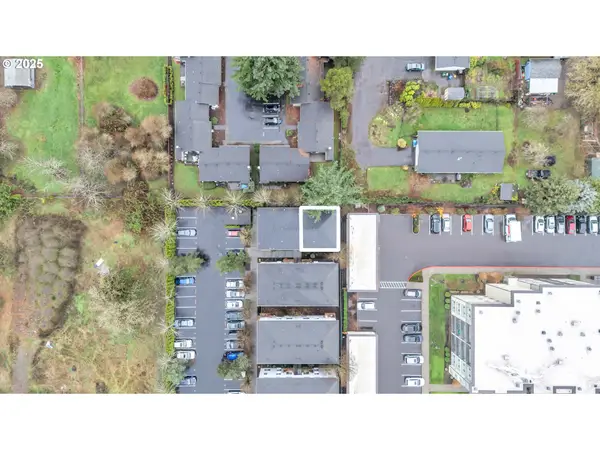255 SW Harrison St #TH1, Portland, OR 97201
Local realty services provided by:Better Homes and Gardens Real Estate Realty Partners
Listed by: william gilliland
Office: windermere realty trust
MLS#:485139417
Source:PORTLAND
Price summary
- Price:$298,800
- Price per sq. ft.:$252.36
- Monthly HOA dues:$1,278
About this home
Step into a piece of Portland’s architectural history with this vintage mid-century modern 3-bedroom townhouse at Harrison West Condominium, masterfully designed by the renowned firm Skidmore, Owings & Merrill. Nestled along the iconic Lawrence Halprin Open Sequence of parks, fountains, and walkways, this residence offers a unique blend of design pedigree, urban convenience, and serene green space.This two-story townhouse features classic mid-century lines, floor-to-ceiling windows, and direct courtyard access, creating a seamless indoor-outdoor living experience. With secured parking, three spacious bedrooms, and a flexible floor plan, the home is ideal for both stylish entertaining and comfortable daily living.Located in the heart of Portland’s arts and culture district, you're just minutes from PSU, OHSU, downtown shopping, galleries, and culinary destinations—yet tucked away in a tranquil, landscaped setting overlooking Pettygrove Park.
Contact an agent
Home facts
- Year built:1965
- Listing ID #:485139417
- Added:166 day(s) ago
- Updated:December 29, 2025 at 12:19 PM
Rooms and interior
- Bedrooms:3
- Total bathrooms:2
- Full bathrooms:2
- Living area:1,184 sq. ft.
Heating and cooling
- Cooling:Central Air
- Heating:Forced Air
Structure and exterior
- Year built:1965
- Building area:1,184 sq. ft.
Schools
- High school:Lincoln
- Middle school:West Sylvan
- Elementary school:Ainsworth
Utilities
- Water:Public Water
- Sewer:Public Sewer
Finances and disclosures
- Price:$298,800
- Price per sq. ft.:$252.36
- Tax amount:$6,350 (2025)
New listings near 255 SW Harrison St #TH1
- New
 $494,900Active3 beds 2 baths1,938 sq. ft.
$494,900Active3 beds 2 baths1,938 sq. ft.9326 SE Mill St, Portland, OR 97216
MLS# 766623005Listed by: MORE REALTY - New
 $895,000Active2 beds 2 baths2,139 sq. ft.
$895,000Active2 beds 2 baths2,139 sq. ft.1255 NW 9th Ave #411/413, Portland, OR 97209
MLS# 182827330Listed by: PREMIERE PROPERTY GROUP, LLC - New
 $369,900Active3 beds 2 baths1,178 sq. ft.
$369,900Active3 beds 2 baths1,178 sq. ft.4537 SE 97th Ave, Portland, OR 97266
MLS# 436116321Listed by: HARCOURTS REAL ESTATE NETWORK GROUP - New
 $369,900Active3 beds 2 baths1,178 sq. ft.
$369,900Active3 beds 2 baths1,178 sq. ft.4541 SE 97th Ave, Portland, OR 97266
MLS# 453550373Listed by: HARCOURTS REAL ESTATE NETWORK GROUP - New
 $339,900Active2 beds 1 baths720 sq. ft.
$339,900Active2 beds 1 baths720 sq. ft.4539 SE 97th Ave, Portland, OR 97266
MLS# 708474555Listed by: HARCOURTS REAL ESTATE NETWORK GROUP - New
 $210,000Active2 beds 1 baths751 sq. ft.
$210,000Active2 beds 1 baths751 sq. ft.9221 N Lombard St, Portland, OR 97203
MLS# 482336040Listed by: EXP REALTY, LLC - New
 $949,000Active5 beds 4 baths3,013 sq. ft.
$949,000Active5 beds 4 baths3,013 sq. ft.11776 NW Mellridge Ln, Portland, OR 97229
MLS# 596767831Listed by: JOHN L. SCOTT - New
 $175,000Active1 beds 1 baths579 sq. ft.
$175,000Active1 beds 1 baths579 sq. ft.1205 SW Cardinell Dr #302, Portland, OR 97201
MLS# 614839338Listed by: CASCADE HASSON SOTHEBY'S INTERNATIONAL REALTY  $170,000Pending2 beds 1 baths776 sq. ft.
$170,000Pending2 beds 1 baths776 sq. ft.217 NE 146th Ave #38, Portland, OR 97230
MLS# 794084945Listed by: MATIN REAL ESTATE- New
 $419,900Active3 beds 2 baths1,325 sq. ft.
$419,900Active3 beds 2 baths1,325 sq. ft.9711 SE Reedway St, Portland, OR 97266
MLS# 275724636Listed by: MATIN REAL ESTATE
