2608 SW Fairmount Blvd, Portland, OR 97239
Local realty services provided by:Better Homes and Gardens Real Estate Equinox
Upcoming open houses
- Sat, Nov 1511:00 am - 01:00 pm
- Sun, Nov 1601:00 pm - 03:00 pm
Listed by: megan jumago-simpson, kelly sandstrom
Office: keller williams realty professionals
MLS#:458982546
Source:PORTLAND
Price summary
- Price:$1,185,000
- Price per sq. ft.:$396.32
About this home
Open Saturday 11-1pm Nov 15th and Sunday Nov 16th from 1-3pm. Must see it person. A modern and elegant home for a buyer who appreciates architecturual details. As featured in the Oregonian. You'll love living and entertaining in this stunning home. Custom staircase, kitchen and second primary by the legendary Holst Architecture Firm with Michael Siebert Construction. Architect Brian Symes. The main floor features a gourmet kitchen with steel and glass details, tall cement countertops, and gas range opening to a spectacular great room with fireplace and soaring 19-ft ceilings. Second floor features another bedroom suite with stunning bath, freestanding tub (soak while you sip wine and enjoy the forest view), a wall of custom built-ins and private deck. There’s a spacious loft with a commercial grade curved skylight filing the space with architectural interest. The third floor suite has stunning floor-to-ceiling windows, like living inside a tree house. There's a spacious walk in closet, custom tile in the full bath, and large deck. The space is full of light and wrapped by an entertainment deck in the trees. Great floorplan for parties - put your guitarist in the loft and invite 75 people! There are two additional bedrooms (or offices), a full bath, and an oversized 2-car garage with newly coated floors and tons of storage. In the highly desired West Hills with easy commute to OHSU, downtown, or out to Nike. Across the street from Council Crest Park, your views and privacy are ensured. Hiking trails abound, and the Fairmount Blvd. loop is famous for walking, running or cycling. This .42 acre lot has a lovely and manageable front yard, and protected forest for a back yard. Roof replaced 4 years ago. Ask your agent to see the feature sheet. Note this home has a foundation that curves into the hillside, with a winged arm of supporting stilts. Looking for something truly special? Something that isn't cookie cutter? This may be your home.
Contact an agent
Home facts
- Year built:1991
- Listing ID #:458982546
- Added:135 day(s) ago
- Updated:November 14, 2025 at 12:27 PM
Rooms and interior
- Bedrooms:4
- Total bathrooms:3
- Full bathrooms:3
- Living area:2,990 sq. ft.
Heating and cooling
- Cooling:Central Air
- Heating:Forced Air
Structure and exterior
- Roof:Flat
- Year built:1991
- Building area:2,990 sq. ft.
- Lot area:0.42 Acres
Schools
- High school:Lincoln
- Middle school:West Sylvan
- Elementary school:Ainsworth
Utilities
- Water:Public Water
- Sewer:Public Sewer
Finances and disclosures
- Price:$1,185,000
- Price per sq. ft.:$396.32
- Tax amount:$19,386 (2025)
New listings near 2608 SW Fairmount Blvd
- Open Sat, 2 to 4pmNew
 $624,900Active5 beds 3 baths2,374 sq. ft.
$624,900Active5 beds 3 baths2,374 sq. ft.16225 SW Palermo Ln, Portland, OR 97223
MLS# 398111031Listed by: COLDWELL BANKER BAIN - Open Sat, 1 to 3pmNew
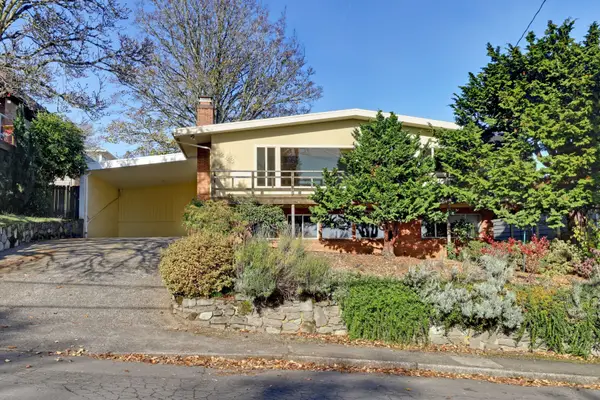 $750,000Active4 beds 3 baths2,696 sq. ft.
$750,000Active4 beds 3 baths2,696 sq. ft.7243 SE Clay St, Portland, OR 97215
MLS# 731378725Listed by: CASCADE HASSON SOTHEBY'S INTERNATIONAL REALTY - Open Sat, 12 to 2pmNew
 $535,000Active3 beds 2 baths2,160 sq. ft.
$535,000Active3 beds 2 baths2,160 sq. ft.9740 N Van Houten Ave, Portland, OR 97203
MLS# 607842909Listed by: KNIPE REALTY ERA POWERED - New
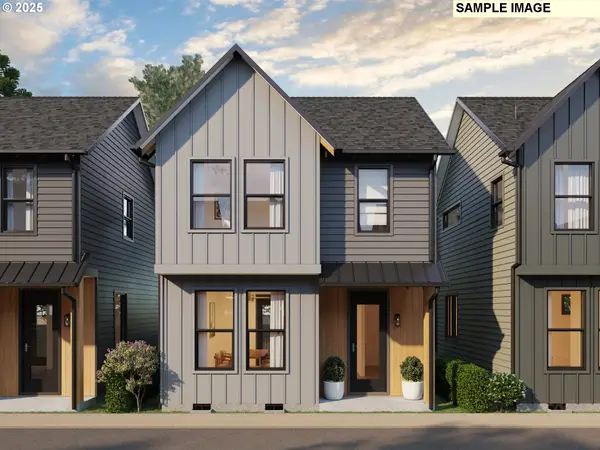 $389,000Active2 beds 3 baths872 sq. ft.
$389,000Active2 beds 3 baths872 sq. ft.6037 SE Tenino St #B, Portland, OR 97206
MLS# 175079201Listed by: ALL PROFESSIONALS REAL ESTATE - New
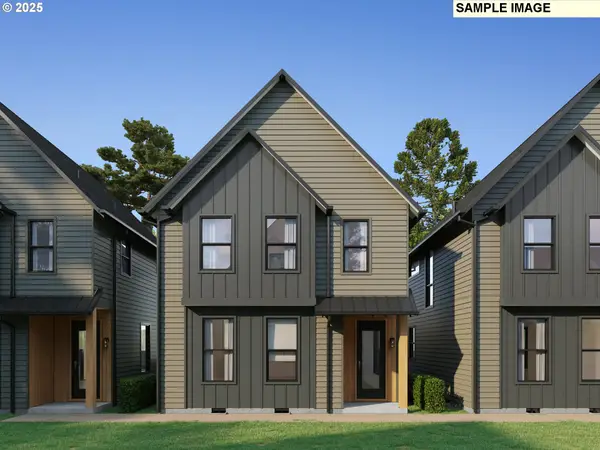 $449,000Active3 beds 3 baths1,397 sq. ft.
$449,000Active3 beds 3 baths1,397 sq. ft.6025 SE Tenino St #C, Portland, OR 97206
MLS# 374525342Listed by: ALL PROFESSIONALS REAL ESTATE - Open Sat, 1 to 3pmNew
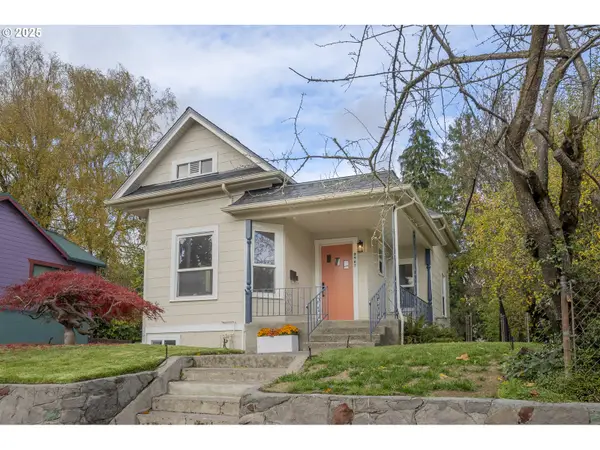 $719,900Active3 beds 1 baths2,824 sq. ft.
$719,900Active3 beds 1 baths2,824 sq. ft.3967 SE Taylor St, Portland, OR 97214
MLS# 198184016Listed by: THINK REAL ESTATE - New
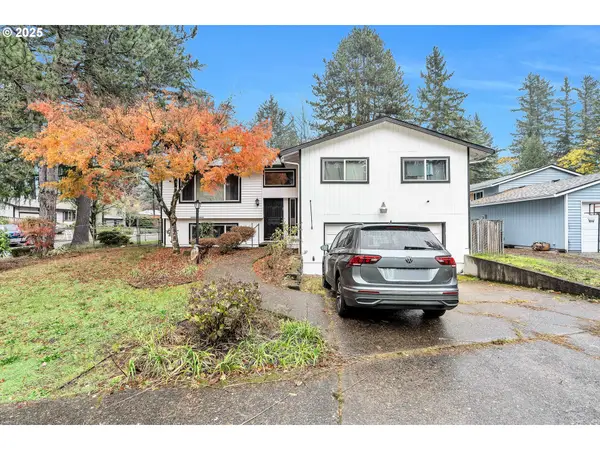 $465,000Active3 beds 3 baths2,191 sq. ft.
$465,000Active3 beds 3 baths2,191 sq. ft.3338 SE 156th Ave, Portland, OR 97236
MLS# 792320593Listed by: MATIN REAL ESTATE - New
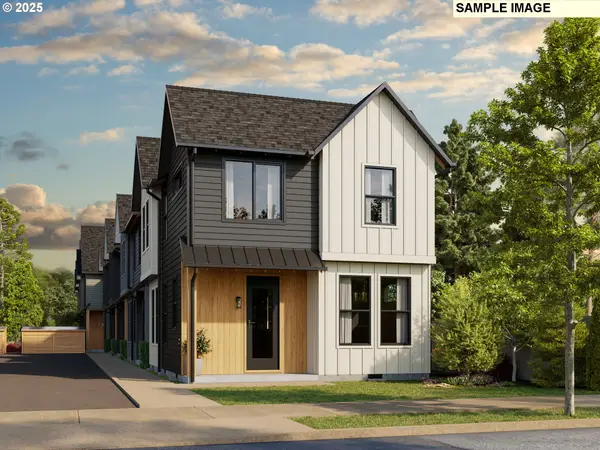 $429,000Active3 beds 3 baths1,165 sq. ft.
$429,000Active3 beds 3 baths1,165 sq. ft.6015 SE Tenino St #A, Portland, OR 97206
MLS# 796905069Listed by: ALL PROFESSIONALS REAL ESTATE - New
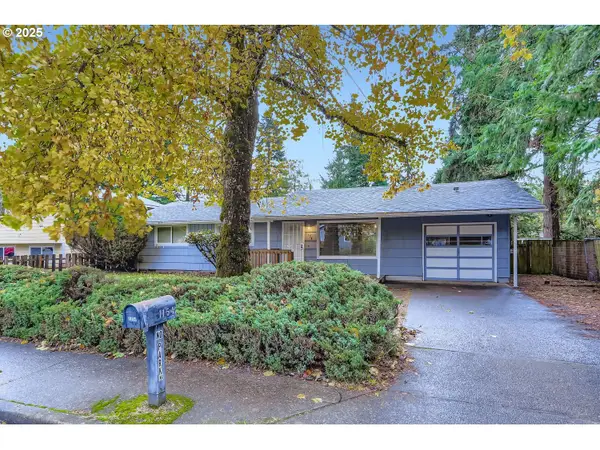 $379,900Active3 beds 2 baths1,008 sq. ft.
$379,900Active3 beds 2 baths1,008 sq. ft.1154 SE 139th Ave, Portland, OR 97233
MLS# 545581733Listed by: MORE REALTY - New
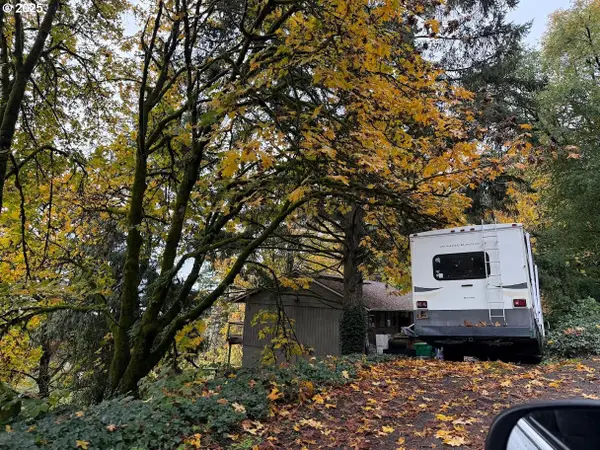 $325,000Active4 beds 3 baths1,952 sq. ft.
$325,000Active4 beds 3 baths1,952 sq. ft.12230 NW Harborton Dr, Portland, OR 97231
MLS# 222292119Listed by: FARRELL REALTY & PROPERTY MANAGEMENT, INC
