2748 SW Talbot Rd, Portland, OR 97201
Local realty services provided by:Better Homes and Gardens Real Estate Equinox
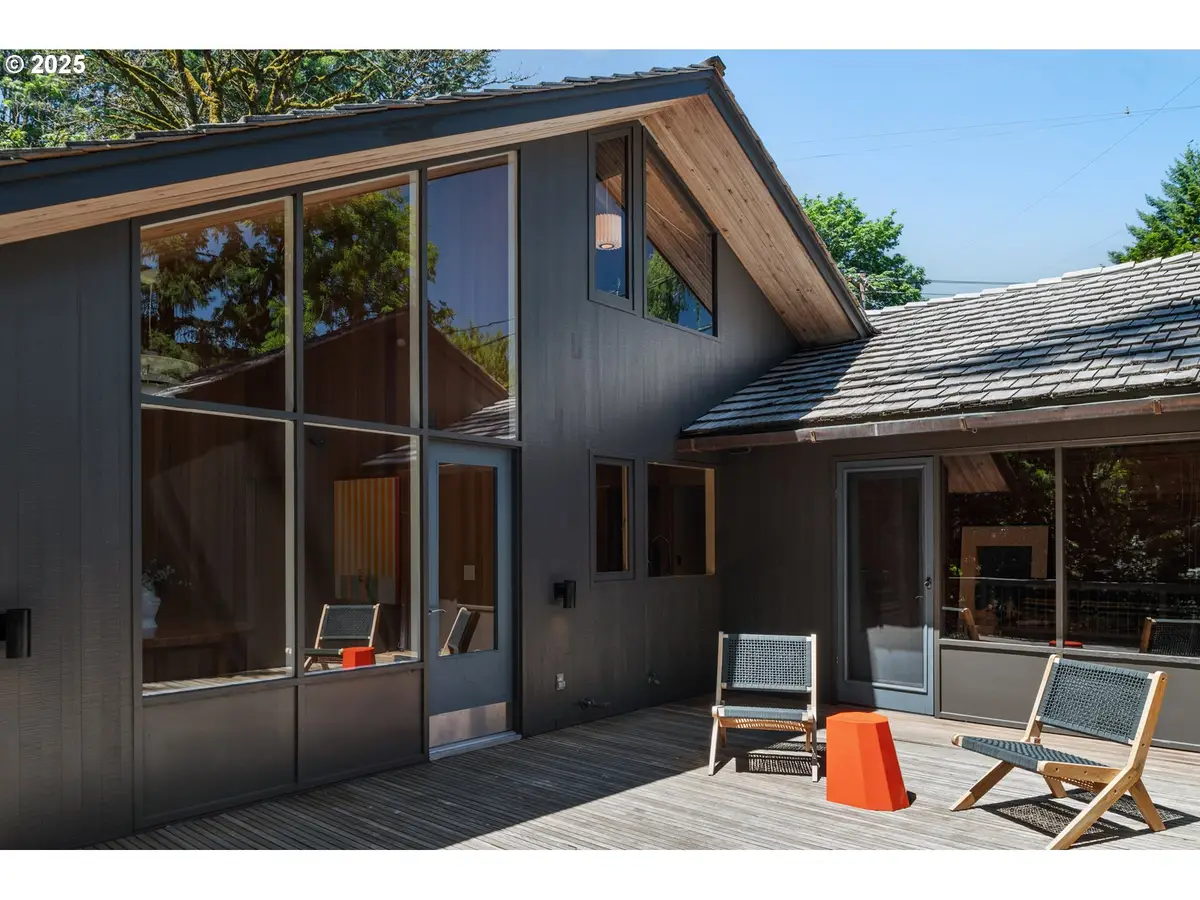
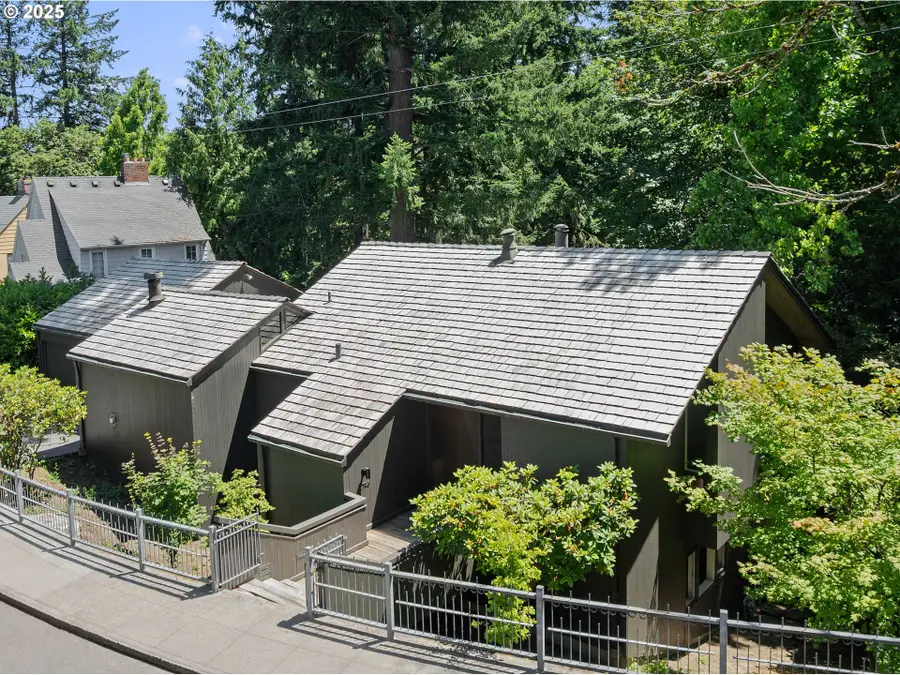
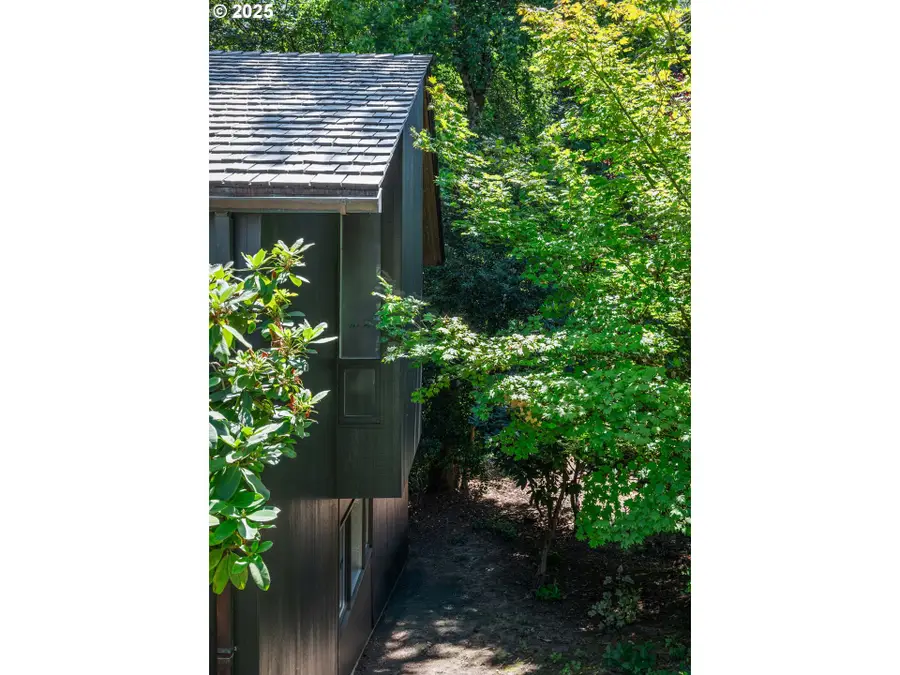
2748 SW Talbot Rd,Portland, OR 97201
$1,199,000
- 5 Beds
- 4 Baths
- 3,163 sq. ft.
- Single family
- Active
Listed by:deb kemp
Office:vetiver street real estate
MLS#:654444696
Source:PORTLAND
Price summary
- Price:$1,199,000
- Price per sq. ft.:$379.07
About this home
Designed in 1968 by architect James "Jim" Miller of the renowned Zaik-Miller partnership as a residence for his own family, this Northwest Modern home is a masterclass in site-responsive design. Built on a unique lot, it was profiled in Northwest Magazine in 1969 for its elegant resolution of terrain. The split-level layout embraces elevation changes while maintaining a clean, sculptural flow, with natural materials and subtle shifts in volume that exemplify Pacific Northwest modernism.Inside, the floor plan follows the contours of the site—thoughtful, layered, and full of light. The main level flows from the living room through the dining area and kitchen to a family room that opens to the outdoors. A generous deck extends into the trees, framing a peaceful forested view, while downstairs, five bedrooms including a corner primary suite with its own bath, walk-in closet, and private deck, are arranged along a central hallway. A loft studio tucked above the kitchen adds a playful architectural moment.The home’s original front door, a design of mid-century artist Evelyn Ackerman, connects Northwest modernism to the broader West Coast design legacy. Throughout, the material palette is warm and intentional: laminated hemlock ceilings, rough-sawn cedar walls, fir windows, and 100% vertical grain old-growth cedar shakes.James Miller’s work, spanning both private residences and landmark preservation projects, was grounded in a deep connection to place, proportion, and material honesty. This home stands as a quietly powerful expression of that ethos, where architecture and landscape remain in dialogue with forested trails at your feet, cherished parks nearby, and top-tier schools and city life just beyond. [Home Energy Score = 1. HES Report at https://rpt.greenbuildingregistry.com/hes/OR10204238]
Contact an agent
Home facts
- Year built:1968
- Listing Id #:654444696
- Added:98 day(s) ago
- Updated:August 14, 2025 at 11:18 AM
Rooms and interior
- Bedrooms:5
- Total bathrooms:4
- Full bathrooms:3
- Half bathrooms:1
- Living area:3,163 sq. ft.
Heating and cooling
- Heating:Forced Air, Wood Stove
Structure and exterior
- Roof:Shake
- Year built:1968
- Building area:3,163 sq. ft.
- Lot area:0.18 Acres
Schools
- High school:Lincoln
- Middle school:West Sylvan
- Elementary school:Ainsworth
Utilities
- Water:Public Water
- Sewer:Public Sewer
Finances and disclosures
- Price:$1,199,000
- Price per sq. ft.:$379.07
- Tax amount:$16,794 (2024)
New listings near 2748 SW Talbot Rd
- New
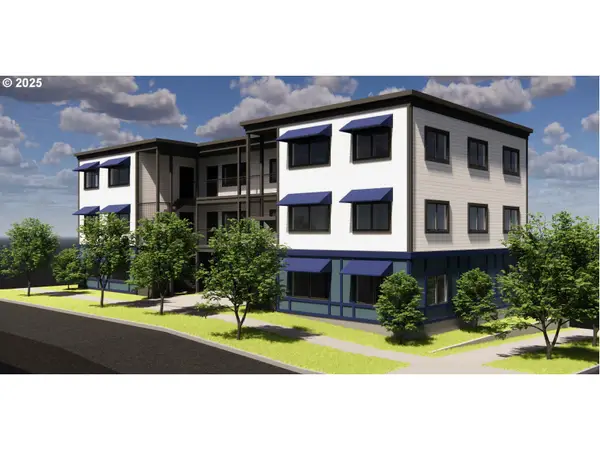 $439,000Active0.13 Acres
$439,000Active0.13 Acres1311 N Bryant St, Portland, OR 97217
MLS# 183305464Listed by: MORE REALTY - New
 $349,900Active3 beds 3 baths1,405 sq. ft.
$349,900Active3 beds 3 baths1,405 sq. ft.9219 NW Germantown Rd, Portland, OR 97231
MLS# 376395071Listed by: NOVA REALTY NW, LLC - New
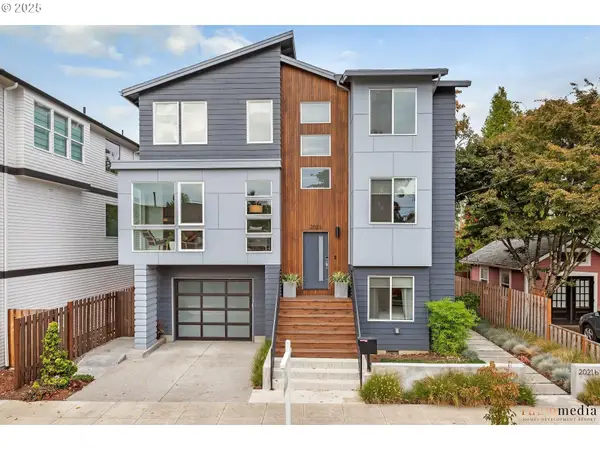 $998,000Active5 beds 4 baths2,552 sq. ft.
$998,000Active5 beds 4 baths2,552 sq. ft.2021 SE Woodward St, Portland, OR 97202
MLS# 379522973Listed by: PREMIERE PROPERTY GROUP, LLC - New
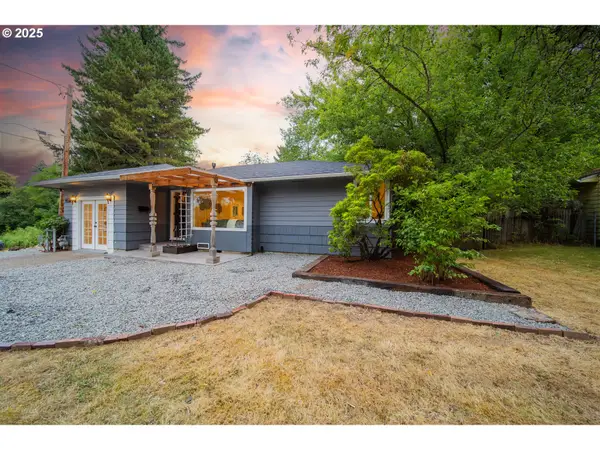 $515,000Active3 beds 2 baths838 sq. ft.
$515,000Active3 beds 2 baths838 sq. ft.4239 SW Garden Home Rd, Portland, OR 97219
MLS# 445547178Listed by: CASCADE HERITAGE REAL ESTATE GROUP - New
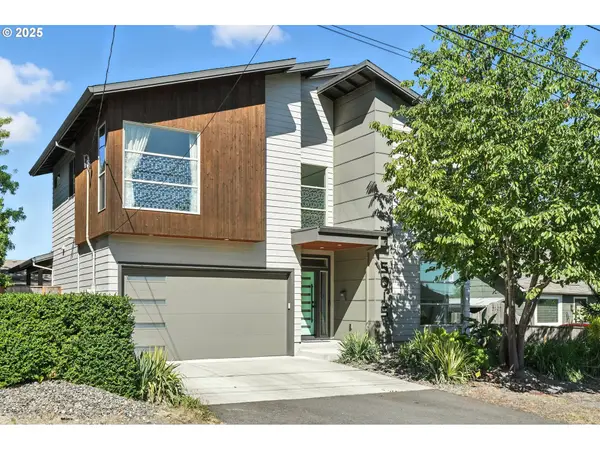 $799,000Active5 beds 3 baths2,529 sq. ft.
$799,000Active5 beds 3 baths2,529 sq. ft.5015 NE 48th Ave, Portland, OR 97218
MLS# 506808371Listed by: REGER HOMES, LLC - Open Sat, 11am to 1pmNew
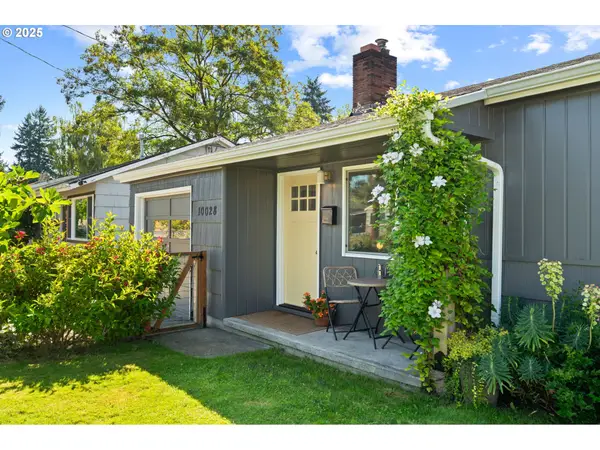 $399,900Active2 beds 1 baths885 sq. ft.
$399,900Active2 beds 1 baths885 sq. ft.10028 SE Harold St, Portland, OR 97266
MLS# 535531926Listed by: RE/MAX NORTHWEST 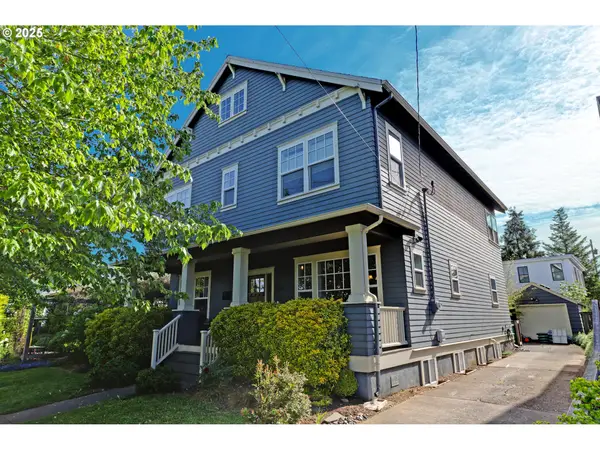 $1,500,000Pending5 beds 4 baths3,956 sq. ft.
$1,500,000Pending5 beds 4 baths3,956 sq. ft.3144 NE 47th Ave, Portland, OR 97213
MLS# 300715106Listed by: WINDERMERE REALTY TRUST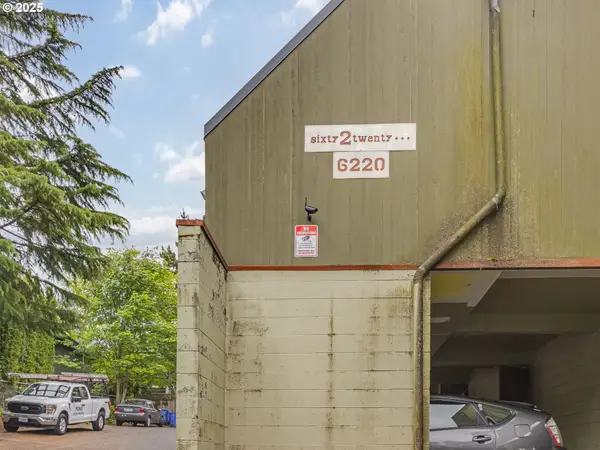 $205,000Active2 beds 2 baths922 sq. ft.
$205,000Active2 beds 2 baths922 sq. ft.6220 SW Capitol Hwy #7, Portland, OR 97239
MLS# 441507208Listed by: PDX DWELLINGS LLC- Open Sat, 12 to 2pmNew
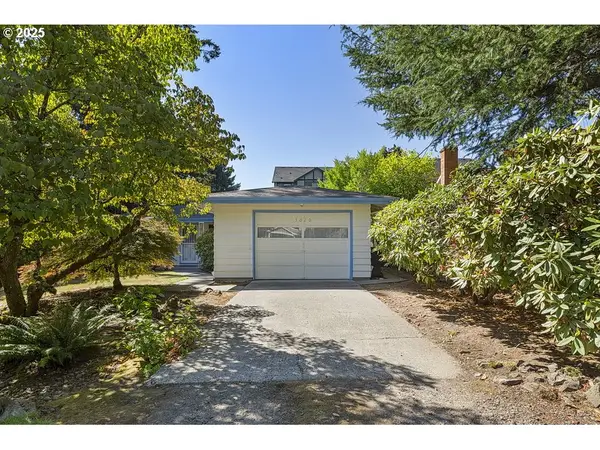 $437,000Active2 beds 2 baths1,036 sq. ft.
$437,000Active2 beds 2 baths1,036 sq. ft.3020 SW Nebraska St, Portland, OR 97239
MLS# 249494371Listed by: RE/MAX EQUITY GROUP - Open Sat, 11am to 1pmNew
 $529,000Active3 beds 2 baths1,528 sq. ft.
$529,000Active3 beds 2 baths1,528 sq. ft.1700 NE 134th Pl, Portland, OR 97230
MLS# 464637151Listed by: URBAN NEST REALTY

