2801 SW Hillsboro St, Portland, OR 97239
Local realty services provided by:Better Homes and Gardens Real Estate Realty Partners
Listed by: sue hill-sullivan
Office: windermere realty trust
MLS#:740309100
Source:PORTLAND
Price summary
- Price:$1,549,000
- Price per sq. ft.:$405.71
About this home
Tucked into the lush hills of Council Crest on a quiet, tree-lined street just below the park, this stunning contemporary residence was custom designed by esteemed architect Phil Beyl for his own family. Every detail has been thoughtfully crafted to harmonize with its natural surroundings while offering luxurious comfort and functional beauty.Walls of south-facing windows flood the primary living spaces with natural light, blurring the line between indoors and out. The upper level features a serene primary suite — a true retreat — complete with sweeping territorial views and a spa-inspired bathroom. A large laundry room and three additional bedrooms round out the upstairs, including two with whimsical lofts perfect for play, reading, or daydreaming.The main living level is designed with both everyday living and grand entertaining in mind. At the heart of the home is a stunning chef’s kitchen, outfitted with top-of-the-line appliances, sleek custom cabinetry, and an oversized bar perfect for gathering. A spacious walk-in pantry offers abundant storage and thoughtful organization, making hosting effortless. Formal and informal living and dining spaces flow seamlessly, each oriented to capture natural light and lush views. Whether it’s a quiet morning coffee or a lively dinner party, this level is as functional as it is beautiful — a true hub of the home.On the entry level, you’re welcomed by a gracious foyer and a spacious office or bonus room that opens onto a generous outdoor terrace — an ideal spot for alfresco dining or quiet relaxation that feels like a holiday getaway.A rare, four-car garage offers ample space for vehicles, gear, and hobbies — an uncommon luxury in the West Hills.This is a home that reflects thoughtful architecture, elegant design, and a deep connection to its surroundings — a true gem in one of Portland’s most coveted neighborhoods. [Home Energy Score = 4. HES Report at https://rpt.greenbuildingregistry.com/hes/OR10242097]
Contact an agent
Home facts
- Year built:1989
- Listing ID #:740309100
- Added:56 day(s) ago
- Updated:November 13, 2025 at 12:45 PM
Rooms and interior
- Bedrooms:4
- Total bathrooms:4
- Full bathrooms:3
- Half bathrooms:1
- Living area:3,818 sq. ft.
Heating and cooling
- Cooling:Heat Pump
- Heating:Heat Pump
Structure and exterior
- Roof:Composition
- Year built:1989
- Building area:3,818 sq. ft.
- Lot area:0.15 Acres
Schools
- High school:Lincoln
- Middle school:West Sylvan
- Elementary school:Ainsworth
Utilities
- Water:Public Water
- Sewer:Public Sewer
Finances and disclosures
- Price:$1,549,000
- Price per sq. ft.:$405.71
- Tax amount:$20,765 (2025)
New listings near 2801 SW Hillsboro St
- Open Sat, 12 to 2pmNew
 $535,000Active3 beds 2 baths2,160 sq. ft.
$535,000Active3 beds 2 baths2,160 sq. ft.9740 N Van Houten Ave, Portland, OR 97203
MLS# 607842909Listed by: KNIPE REALTY ERA POWERED - New
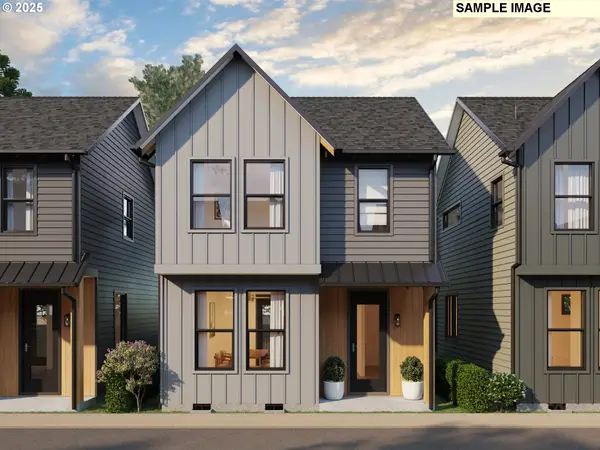 $389,000Active2 beds 3 baths872 sq. ft.
$389,000Active2 beds 3 baths872 sq. ft.6037 SE Tenino St #B, Portland, OR 97206
MLS# 175079201Listed by: ALL PROFESSIONALS REAL ESTATE - New
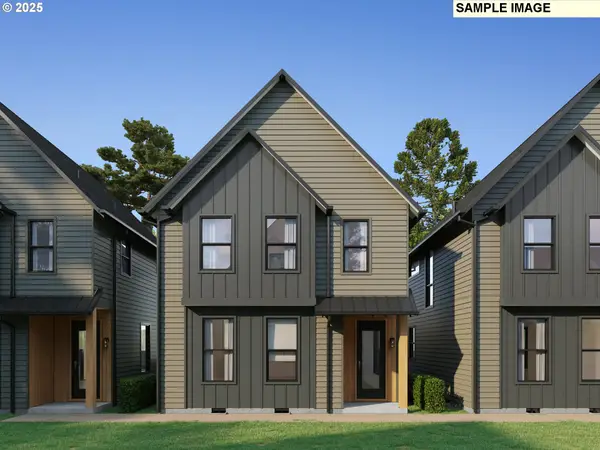 $449,000Active3 beds 3 baths1,397 sq. ft.
$449,000Active3 beds 3 baths1,397 sq. ft.6025 SE Tenino St #C, Portland, OR 97206
MLS# 374525342Listed by: ALL PROFESSIONALS REAL ESTATE - Open Thu, 4 to 6pmNew
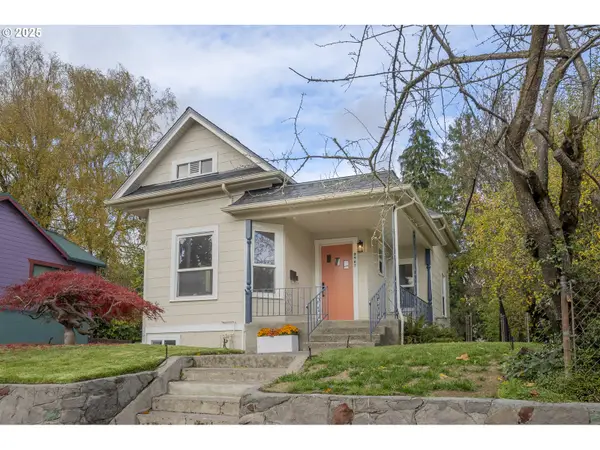 $719,900Active3 beds 1 baths2,824 sq. ft.
$719,900Active3 beds 1 baths2,824 sq. ft.3967 SE Taylor St, Portland, OR 97214
MLS# 198184016Listed by: THINK REAL ESTATE - New
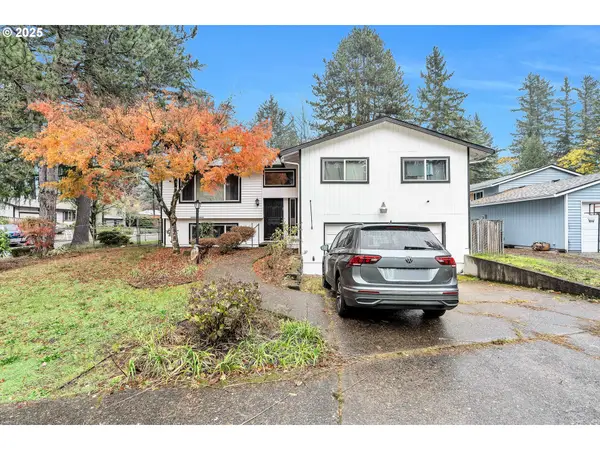 $465,000Active3 beds 3 baths2,191 sq. ft.
$465,000Active3 beds 3 baths2,191 sq. ft.3338 SE 156th Ave, Portland, OR 97236
MLS# 792320593Listed by: MATIN REAL ESTATE - New
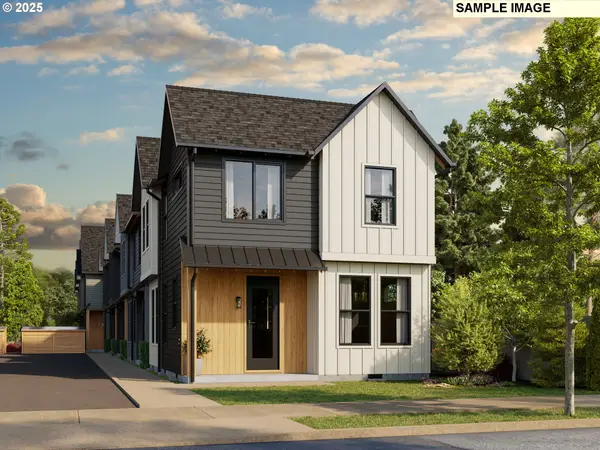 $429,000Active3 beds 3 baths1,165 sq. ft.
$429,000Active3 beds 3 baths1,165 sq. ft.6015 SE Tenino St #A, Portland, OR 97206
MLS# 796905069Listed by: ALL PROFESSIONALS REAL ESTATE - New
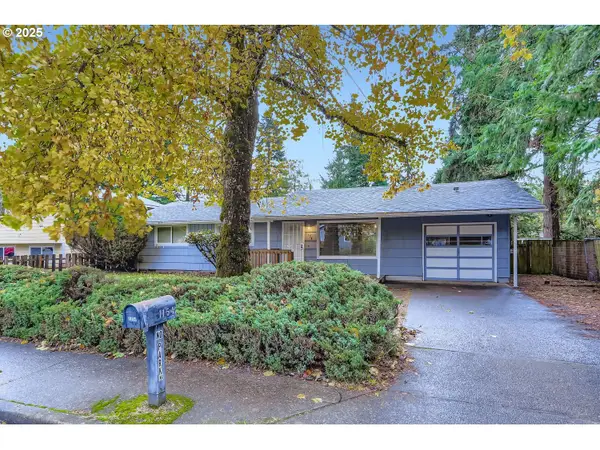 $379,900Active3 beds 2 baths1,008 sq. ft.
$379,900Active3 beds 2 baths1,008 sq. ft.1154 SE 139th Ave, Portland, OR 97233
MLS# 545581733Listed by: MORE REALTY - New
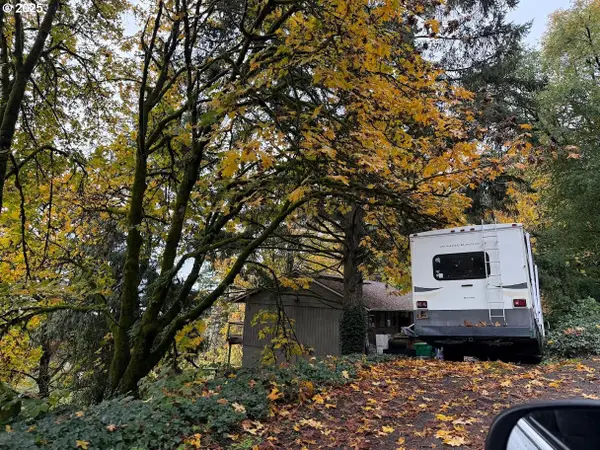 $325,000Active4 beds 3 baths1,952 sq. ft.
$325,000Active4 beds 3 baths1,952 sq. ft.12230 NW Harborton Dr, Portland, OR 97231
MLS# 222292119Listed by: FARRELL REALTY & PROPERTY MANAGEMENT, INC - Open Sun, 12 to 3pmNew
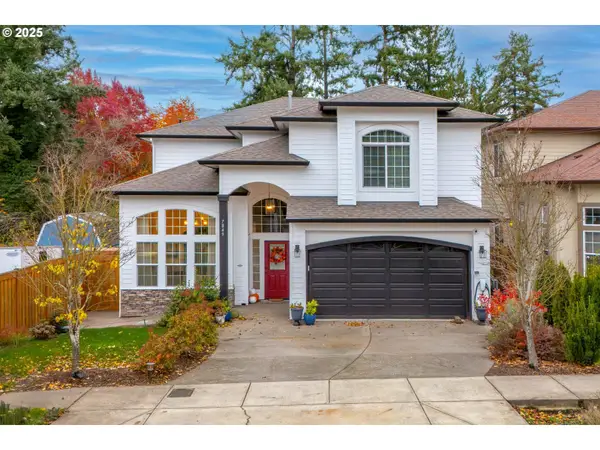 $1,149,500Active4 beds 4 baths3,105 sq. ft.
$1,149,500Active4 beds 4 baths3,105 sq. ft.7849 SW Birch St, Portland, OR 97223
MLS# 454316592Listed by: COLDWELL BANKER BAIN - New
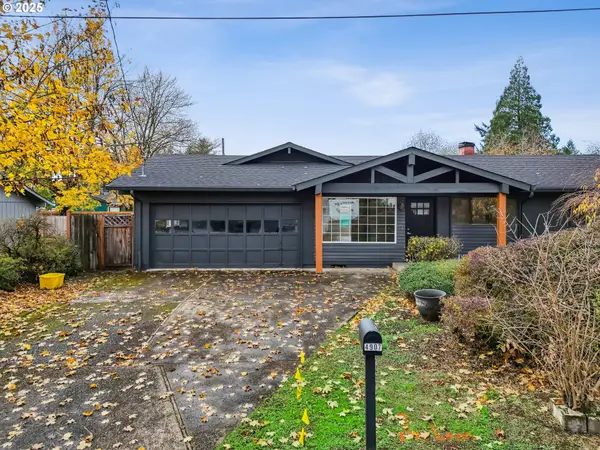 $525,000Active4 beds 3 baths1,712 sq. ft.
$525,000Active4 beds 3 baths1,712 sq. ft.4907 SE 113th Ave, Portland, OR 97266
MLS# 676963638Listed by: WORKS REAL ESTATE
