2822 SE 34th Ave, Portland, OR 97202
Local realty services provided by:Better Homes and Gardens Real Estate Realty Partners
2822 SE 34th Ave,Portland, OR 97202
$485,000
- 2 Beds
- 1 Baths
- 864 sq. ft.
- Single family
- Pending
Listed by:tom stubbs
Office:re/max equity group
MLS#:165518739
Source:PORTLAND
Price summary
- Price:$485,000
- Price per sq. ft.:$561.34
About this home
Tucked away in the heart of Southeast Portland, this home is a private garden retreat that’s been lovingly cared for over the past 15 years. Step outside to your own lush sanctuary—mature landscaping, a covered back patio, and thoughtfully designed spaces that invite both relaxation and entertaining. Inside, you’ll find hardwood floors, updated vinyl windows, and efficient mini-split heating and cooling for year-round comfort. A versatile pass-through office/bonus room connects to the second bedroom, giving you the flexibility of a true three-bedroom feel. Rare for this neighborhood, the home also offers off-street parking, plus a detached garage with attic storage and an attached tool shed. Just blocks from SE Division’s vibrant mix of shops, coffee houses, and restaurants, this home combines garden privacy with one of Portland’s most desirable and walkable locations. [Home Energy Score = 9. HES Report at https://rpt.greenbuildingregistry.com/hes/OR10241687]
Contact an agent
Home facts
- Year built:1950
- Listing ID #:165518739
- Added:4 day(s) ago
- Updated:September 15, 2025 at 03:33 PM
Rooms and interior
- Bedrooms:2
- Total bathrooms:1
- Full bathrooms:1
- Living area:864 sq. ft.
Heating and cooling
- Cooling:Heat Pump
- Heating:Heat Pump, Mini Split
Structure and exterior
- Roof:Composition
- Year built:1950
- Building area:864 sq. ft.
- Lot area:0.13 Acres
Schools
- High school:Cleveland
- Middle school:Hosford
- Elementary school:Abernethy
Utilities
- Water:Public Water
- Sewer:Public Sewer
Finances and disclosures
- Price:$485,000
- Price per sq. ft.:$561.34
- Tax amount:$4,892 (2024)
New listings near 2822 SE 34th Ave
- New
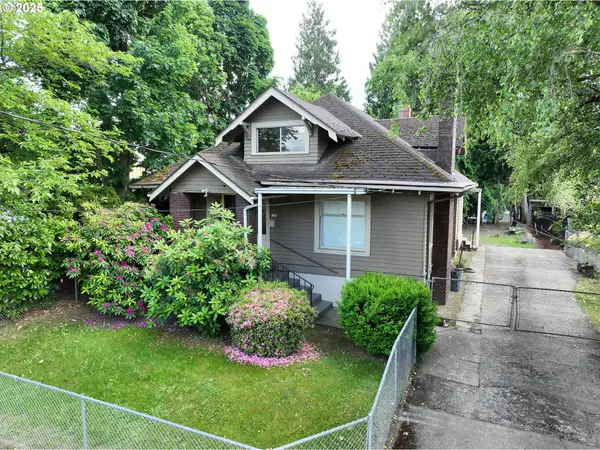 $600,000Active3 beds 2 baths2,555 sq. ft.
$600,000Active3 beds 2 baths2,555 sq. ft.236 NE Knott St, Portland, OR 97212
MLS# 196991134Listed by: APEX RESIDENTIAL - New
 $427,500Active2 beds 1 baths1,959 sq. ft.
$427,500Active2 beds 1 baths1,959 sq. ft.4309 NE 114th Ave, Portland, OR 97220
MLS# 232962257Listed by: URBAN PACIFIC REAL ESTATE - New
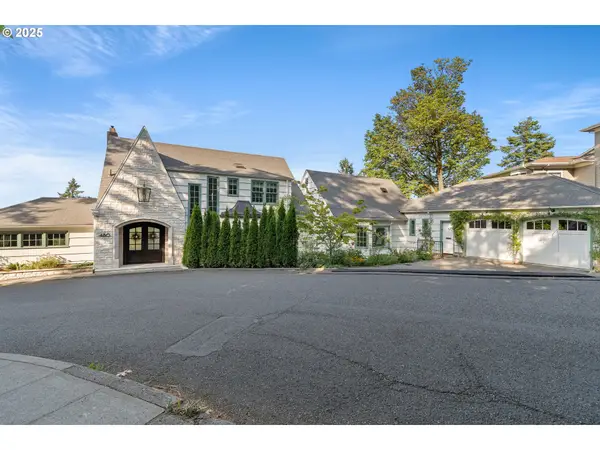 $2,350,000Active5 beds 5 baths5,340 sq. ft.
$2,350,000Active5 beds 5 baths5,340 sq. ft.480 NW Albemarle Ter, Portland, OR 97210
MLS# 604564843Listed by: WHERE, INC - Open Tue, 11:30am to 1:30pmNew
 $1,100,000Active2 beds 3 baths2,629 sq. ft.
$1,100,000Active2 beds 3 baths2,629 sq. ft.2650 SW Montgomery Dr, Portland, OR 97201
MLS# 516240158Listed by: WINDERMERE REALTY TRUST - New
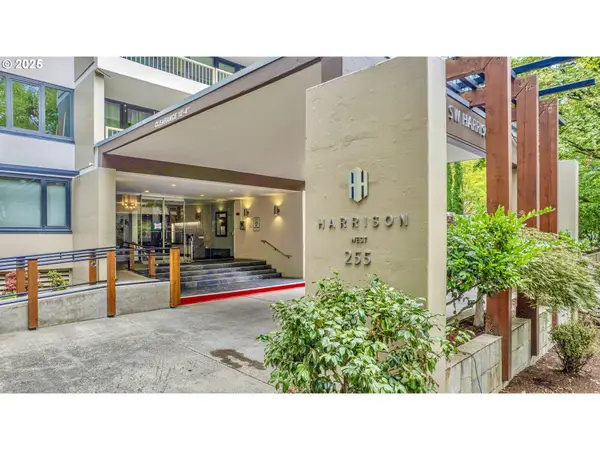 $218,000Active1 beds 1 baths600 sq. ft.
$218,000Active1 beds 1 baths600 sq. ft.255 SW Harrison St #12G, Portland, OR 97201
MLS# 206574105Listed by: MORE REALTY - Open Sat, 11am to 1pmNew
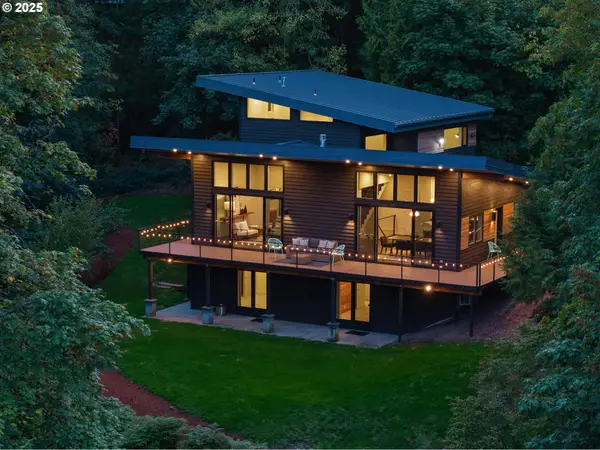 $1,350,000Active4 beds 3 baths2,896 sq. ft.
$1,350,000Active4 beds 3 baths2,896 sq. ft.6326 NW Manor Dr, Portland, OR 97210
MLS# 542076363Listed by: COLDWELL BANKER BAIN - New
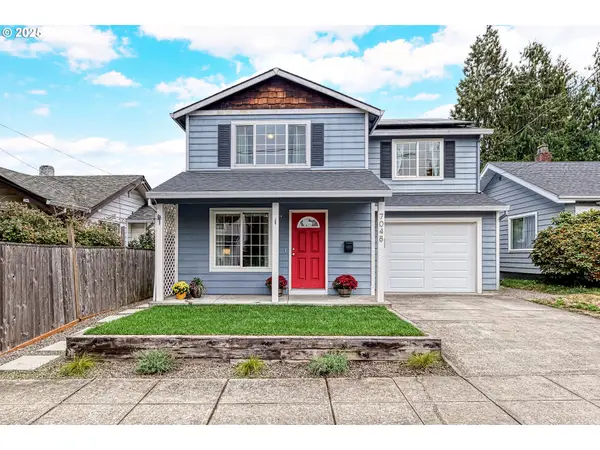 $589,000Active4 beds 3 baths1,607 sq. ft.
$589,000Active4 beds 3 baths1,607 sq. ft.7048 NE 7th Pl, Portland, OR 97211
MLS# 225960779Listed by: EXP REALTY, LLC - New
 $515,000Active3 beds 2 baths1,410 sq. ft.
$515,000Active3 beds 2 baths1,410 sq. ft.6140 SW 30th Ave, Portland, OR 97239
MLS# 340979103Listed by: CORCORAN PRIME - New
 $824,999Active3 beds 3 baths2,268 sq. ft.
$824,999Active3 beds 3 baths2,268 sq. ft.6521 S Corbett Ave, Portland, OR 97239
MLS# 492185322Listed by: RE/MAX ADVANTAGE GROUP - New
 $349,900Active3 beds 2 baths1,200 sq. ft.
$349,900Active3 beds 2 baths1,200 sq. ft.6050 SE 136th Ave, Portland, OR 97236
MLS# 242534246Listed by: HARCOURTS REAL ESTATE NETWORK GROUP
